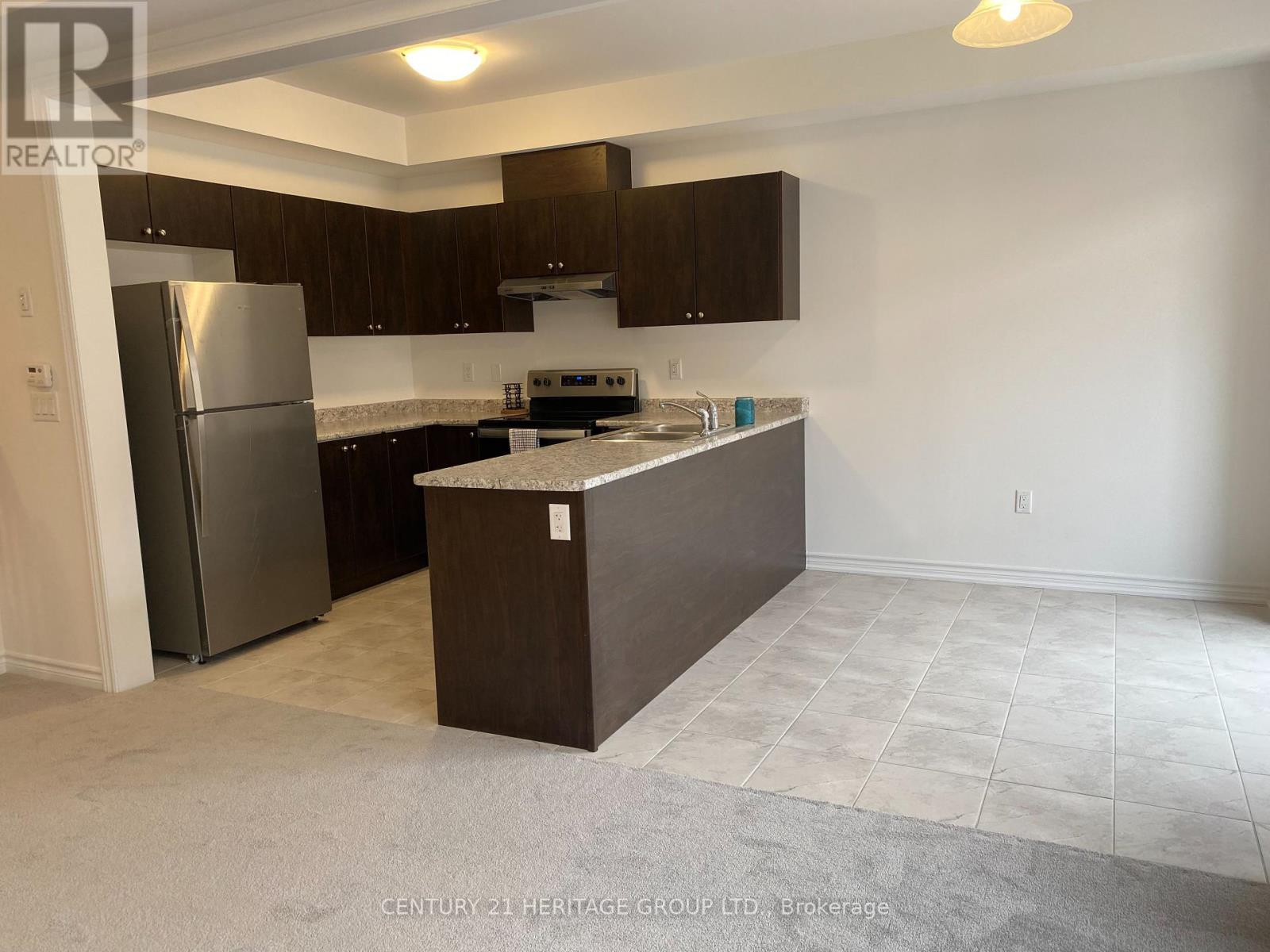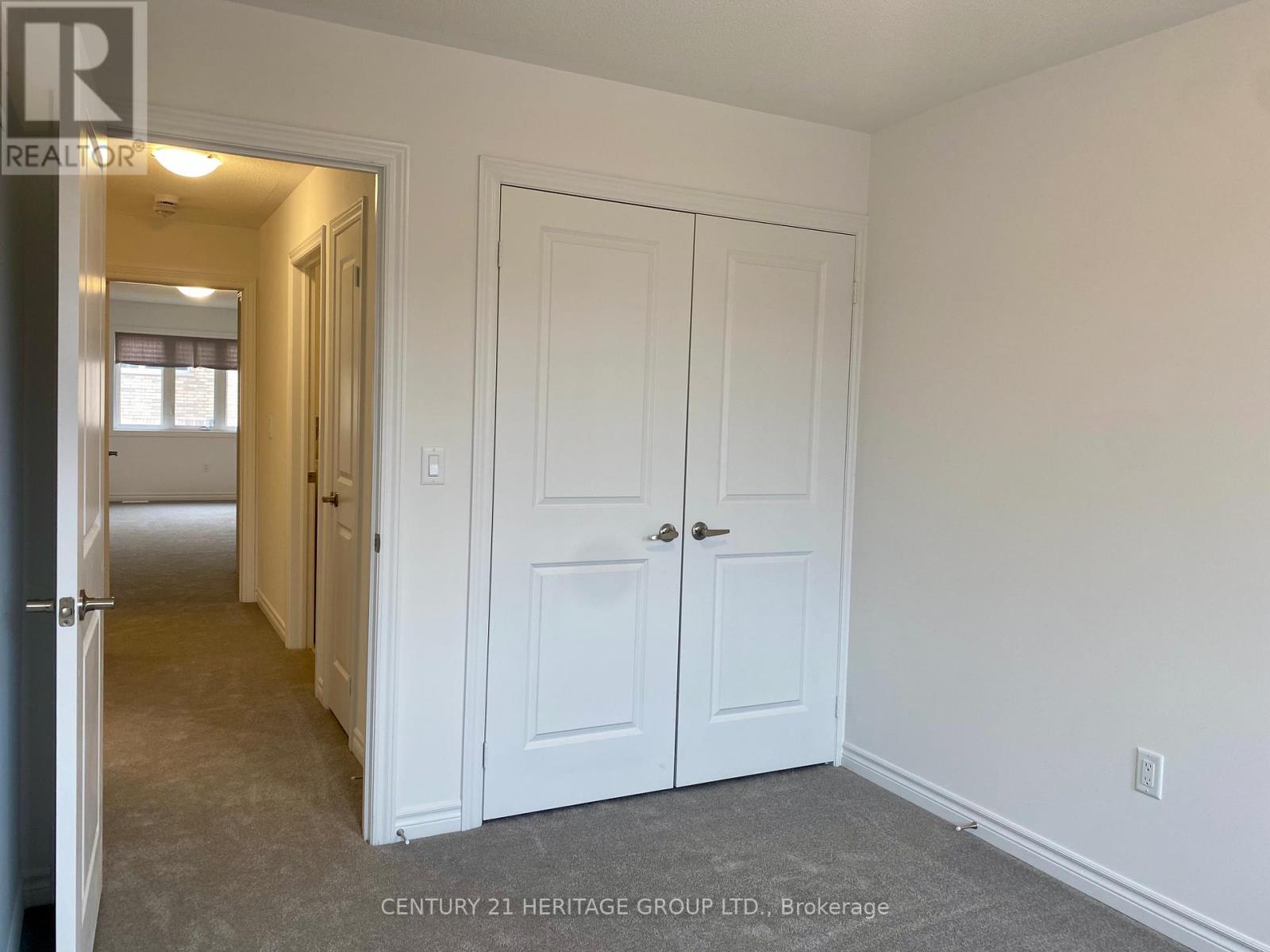102 Stocks Avenue Southgate, Ontario N0C 1B0
$2,300 Monthly
Step into modern comfort with this brand-new, never lived 3-bedroom townhouse in the heart of Dundalk, Ontario. This home features a bright open concept layout, spacious bedrooms, new stainless steel appliances and upstairs laundry. Large primary bedroom features two walk-in closets and a 3pc entire. Beautiful finishes and ample natural light create a warm, welcoming space ideal for families. Located in a fast-growing community and move-in ready! (id:61852)
Property Details
| MLS® Number | X12175476 |
| Property Type | Single Family |
| Community Name | Southgate |
| Features | In Suite Laundry |
| ParkingSpaceTotal | 2 |
Building
| BathroomTotal | 3 |
| BedroomsAboveGround | 3 |
| BedroomsTotal | 3 |
| Age | New Building |
| BasementDevelopment | Unfinished |
| BasementType | N/a (unfinished) |
| ConstructionStyleAttachment | Attached |
| CoolingType | Central Air Conditioning |
| ExteriorFinish | Brick |
| FlooringType | Carpeted, Ceramic |
| FoundationType | Concrete |
| HalfBathTotal | 1 |
| HeatingFuel | Natural Gas |
| HeatingType | Forced Air |
| StoriesTotal | 2 |
| SizeInterior | 1500 - 2000 Sqft |
| Type | Row / Townhouse |
| UtilityWater | Municipal Water |
Parking
| Garage |
Land
| Acreage | No |
| Sewer | Septic System |
Rooms
| Level | Type | Length | Width | Dimensions |
|---|---|---|---|---|
| Main Level | Living Room | 5.79 m | 2.9 m | 5.79 m x 2.9 m |
| Main Level | Kitchen | 2.74 m | 2.74 m | 2.74 m x 2.74 m |
| Main Level | Eating Area | 2.74 m | 2.95 m | 2.74 m x 2.95 m |
| Upper Level | Primary Bedroom | 3.51 m | 5.08 m | 3.51 m x 5.08 m |
| Upper Level | Bedroom 2 | 2.79 m | 3.86 m | 2.79 m x 3.86 m |
| Upper Level | Bedroom 3 | 2.84 m | 3.96 m | 2.84 m x 3.96 m |
https://www.realtor.ca/real-estate/28371885/102-stocks-avenue-southgate-southgate
Interested?
Contact us for more information
Vanessa Salmon
Salesperson
49 Holland St W Box 1201
Bradford, Ontario L3Z 2B6




















