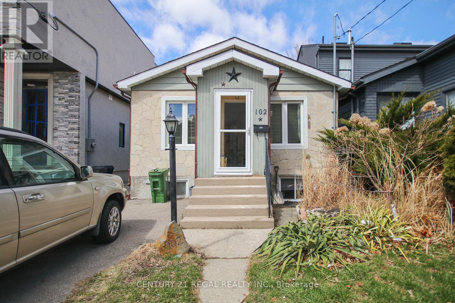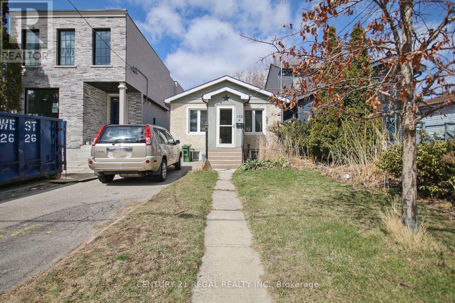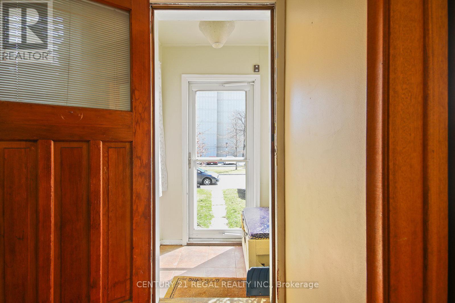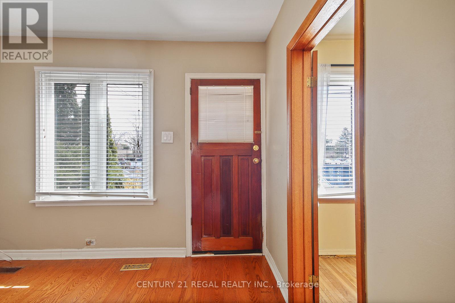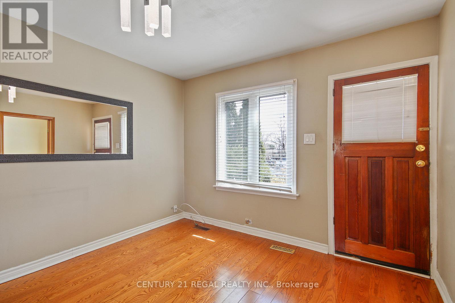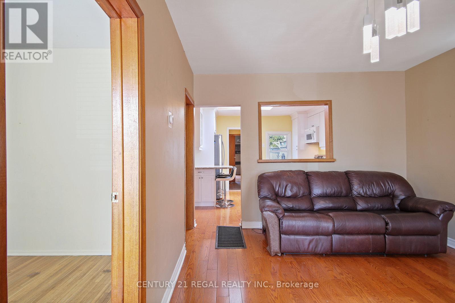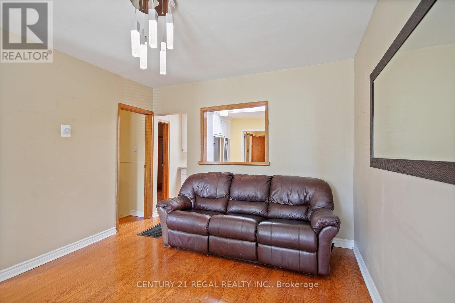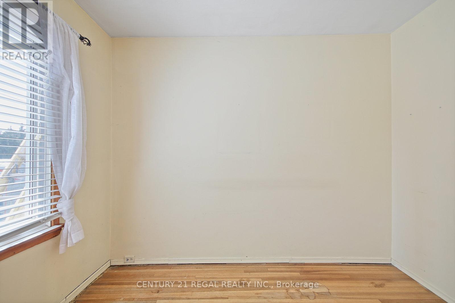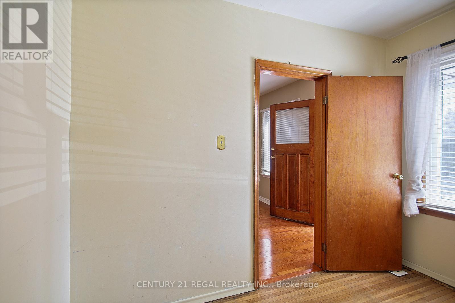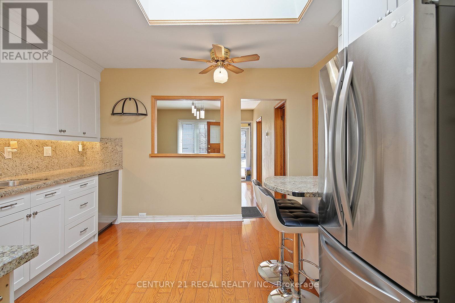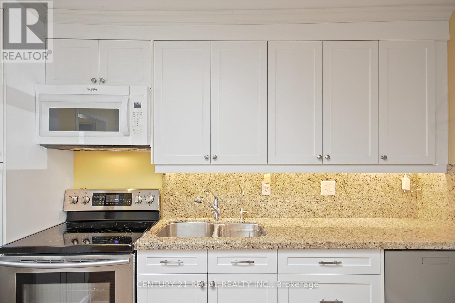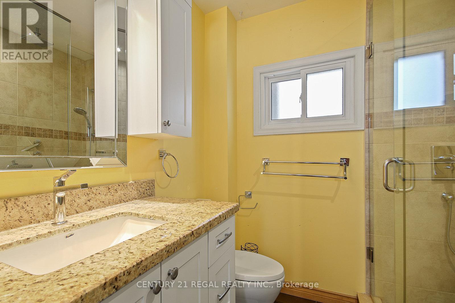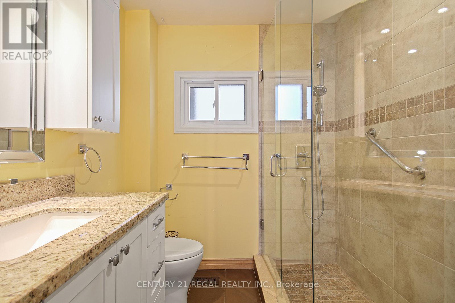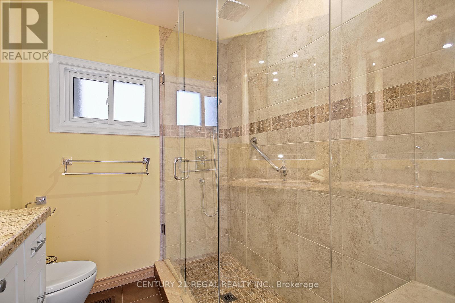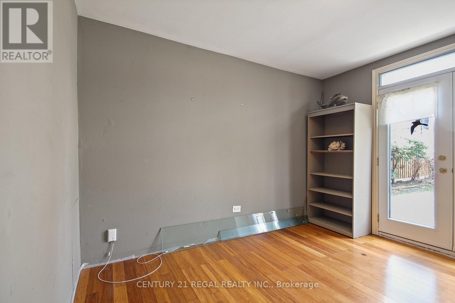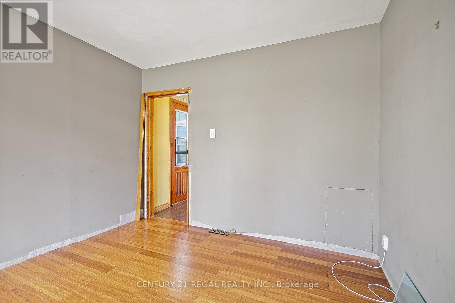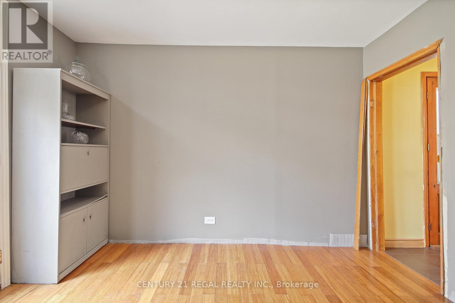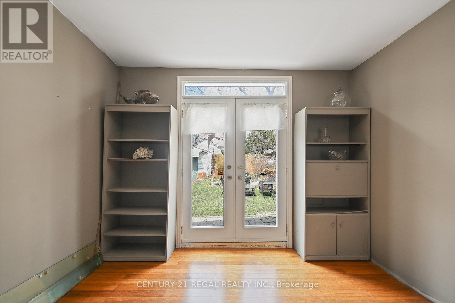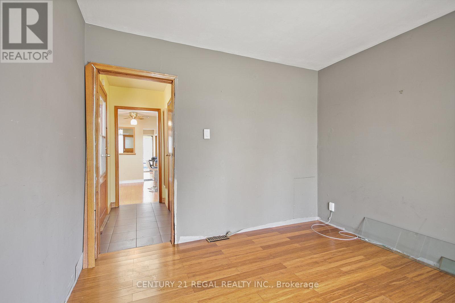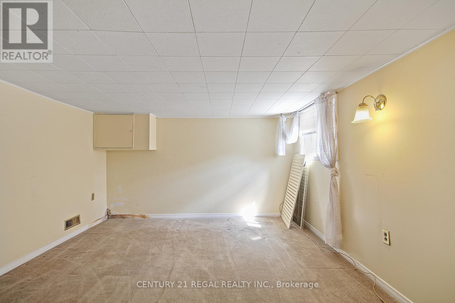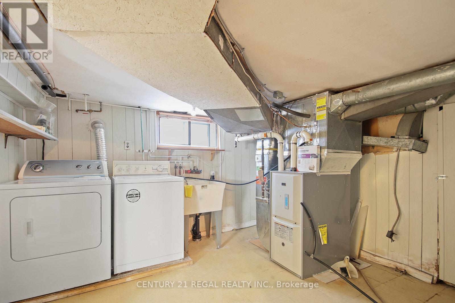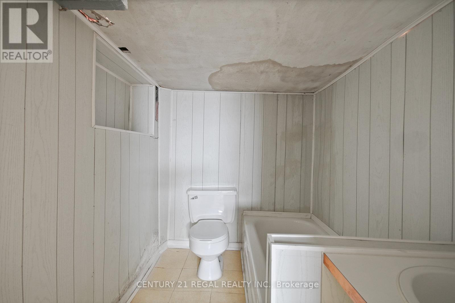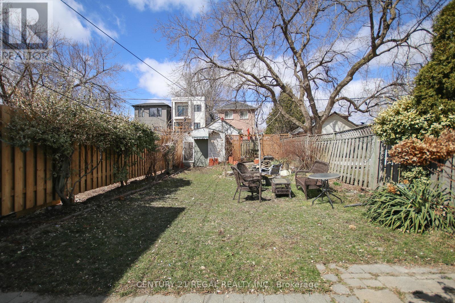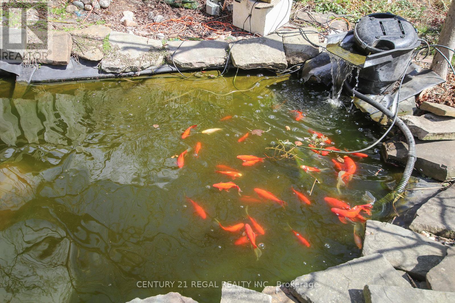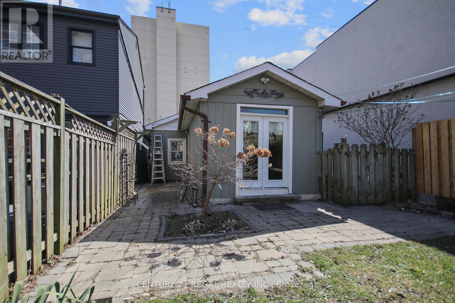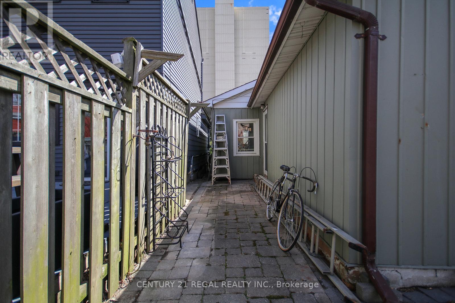102 Newcastle Street Toronto, Ontario M8Z 1C8
$899,000
Charming Detached Bungalow with Parking, Nestled in a Highly Desirable Pocket of South Mimico. Inviting Interior with Spacious Kitchen Offers Great Flow and Function. Or Renovate to Create Your Dream Home! Primary bedroom with Gorgeous Double Door Walkout Leads to a Private and Deep Lot ]that is Perfect for Gatherings with Family & Friends. Mature Perennial Gardens and a Beautiful Koi Pond Complete this Serene Backyard Oasis. Basement with 2nd Bathroom Offers Storage & Potential for More! This is a Great Opportunity for Anyone Looking to Build a Dream Home and Enjoy One of the Best Neighbourhoods in Toronto. Walk to Shops, Restaurants, Cafes & Famous San Remo Bakery. Commuting Here is a Breeze with Mimico GO Station a 2min Walk & 15min Train ride to Toronto's Union Station. Quick Access to the Gardiner, 427 and QEW, & Shopping at Sherway Gardens. (id:61852)
Property Details
| MLS® Number | W12076471 |
| Property Type | Single Family |
| Neigbourhood | Mimico-Queensway |
| Community Name | Mimico |
| ParkingSpaceTotal | 2 |
Building
| BathroomTotal | 2 |
| BedroomsAboveGround | 3 |
| BedroomsTotal | 3 |
| Appliances | Dishwasher, Dryer, Microwave, Stove, Washer, Window Coverings, Refrigerator |
| ArchitecturalStyle | Bungalow |
| BasementDevelopment | Finished |
| BasementType | N/a (finished) |
| ConstructionStyleAttachment | Detached |
| CoolingType | Central Air Conditioning |
| ExteriorFinish | Brick |
| FlooringType | Hardwood |
| FoundationType | Block |
| HeatingFuel | Natural Gas |
| HeatingType | Forced Air |
| StoriesTotal | 1 |
| SizeInterior | 700 - 1100 Sqft |
| Type | House |
| UtilityWater | Municipal Water |
Parking
| No Garage | |
| Tandem |
Land
| Acreage | No |
| Sewer | Sanitary Sewer |
| SizeDepth | 133 Ft ,6 In |
| SizeFrontage | 25 Ft |
| SizeIrregular | 25 X 133.5 Ft |
| SizeTotalText | 25 X 133.5 Ft |
Rooms
| Level | Type | Length | Width | Dimensions |
|---|---|---|---|---|
| Basement | Bathroom | Measurements not available | ||
| Basement | Family Room | 1.589 m | 1.208 m | 1.589 m x 1.208 m |
| Basement | Laundry Room | 0.939 m | 1.226 m | 0.939 m x 1.226 m |
| Main Level | Living Room | 1.031 m | 1.124 m | 1.031 m x 1.124 m |
| Main Level | Kitchen | 1.133 m | 1.106 m | 1.133 m x 1.106 m |
| Main Level | Bathroom | Measurements not available | ||
| Main Level | Bedroom | 1.05 m | 0.966 m | 1.05 m x 0.966 m |
| Main Level | Bedroom 2 | 0.929 m | 0.762 m | 0.929 m x 0.762 m |
| Main Level | Den | 0.66 m | 1.0312 m | 0.66 m x 1.0312 m |
https://www.realtor.ca/real-estate/28153628/102-newcastle-street-toronto-mimico-mimico
Interested?
Contact us for more information
Julie Osland
Salesperson
1291 Queen St W Suite 100
Toronto, Ontario M6K 1L4
