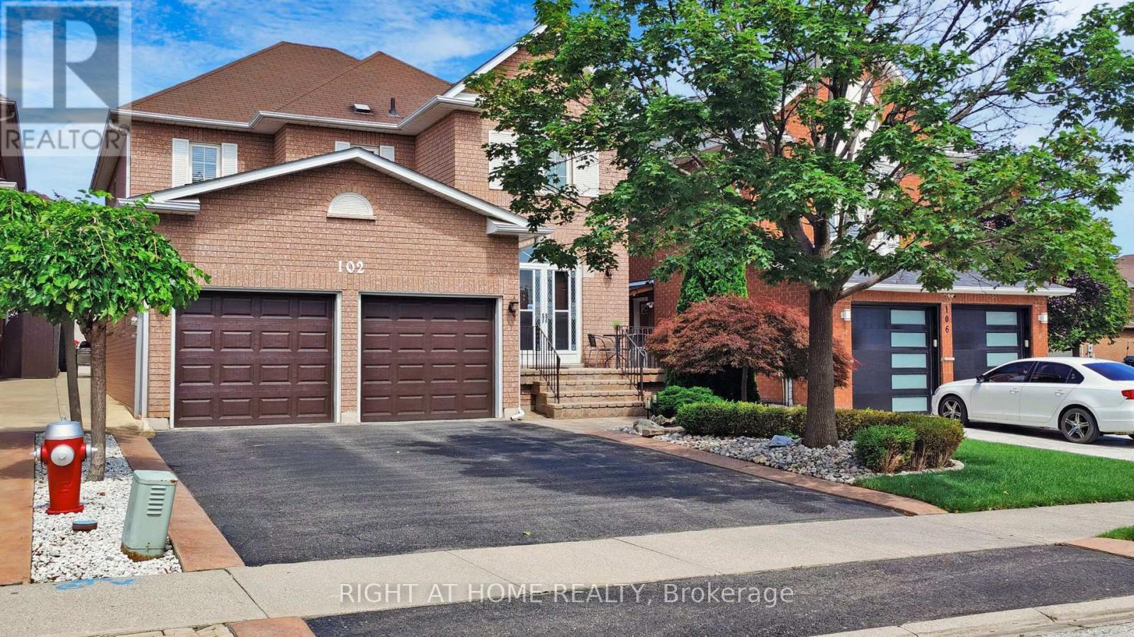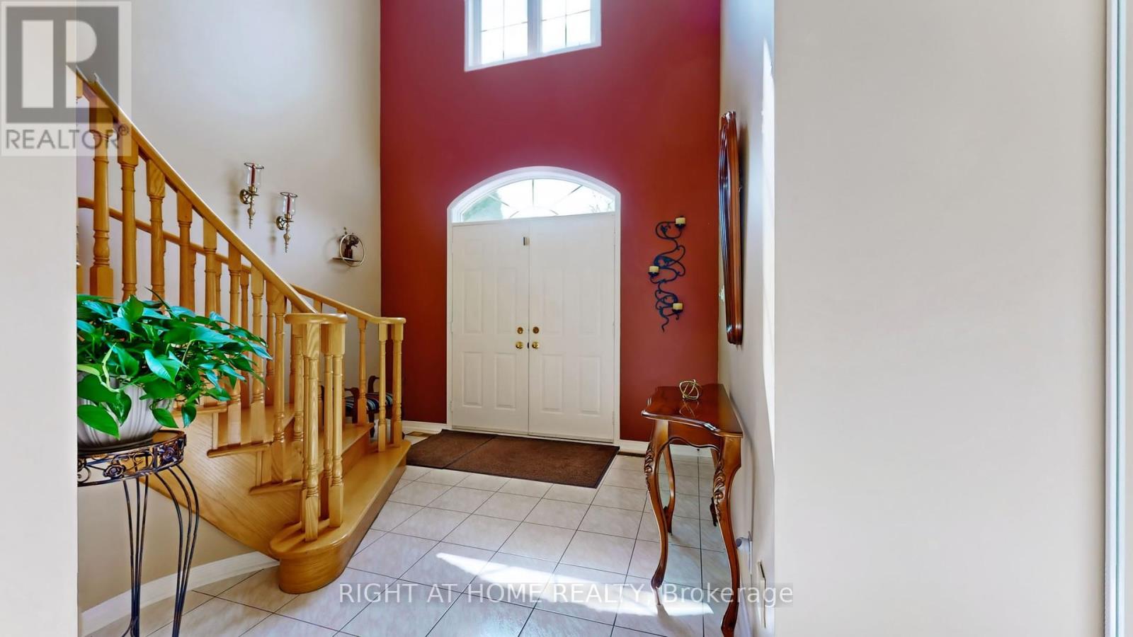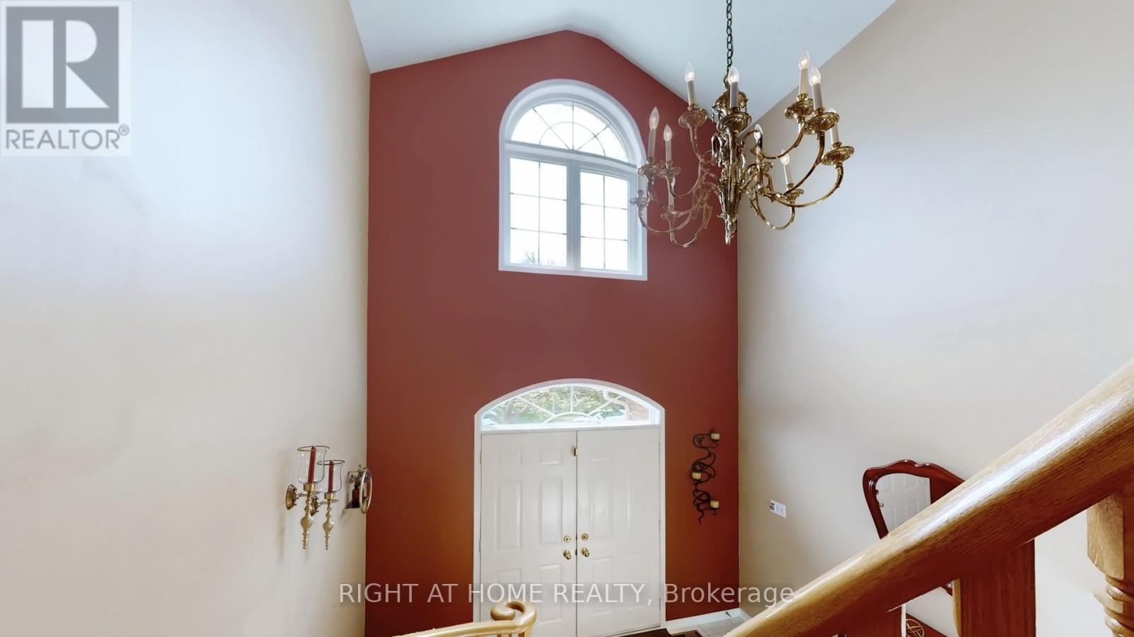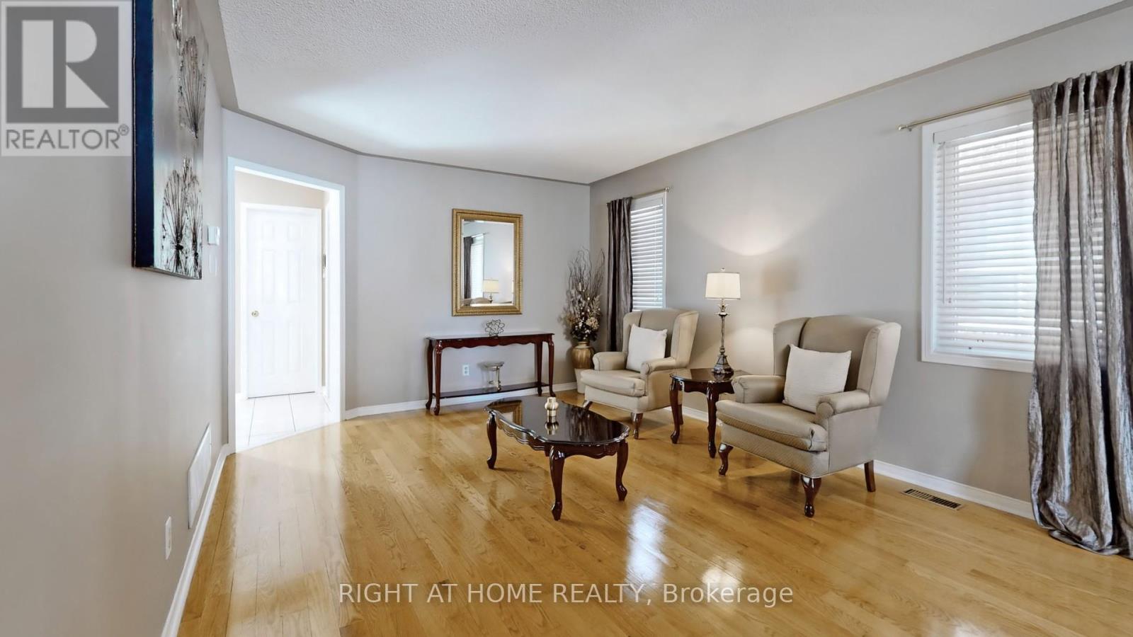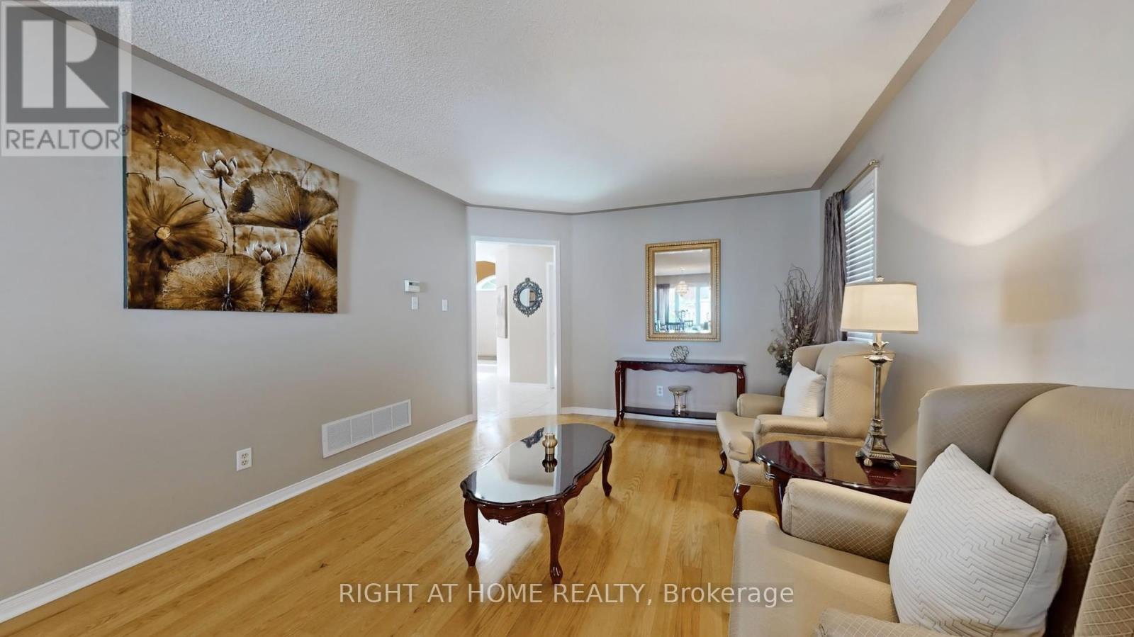102 Mullis Crescent Brampton, Ontario L6Y 4T1
$1,199,000
Don't Miss this Exceptional 3,500+ Sq. Ft. Total Living Space Home in Prime Brampton, Unrivaled in Quality! Welcome to 102 Mullis Crescent, a 5-bedroom, 2-kitchen detached house in Brampton's sought-after Fletchers West. This one-owner, meticulously maintained property offers unmatched size, quality, and versatility, ideal for families, investors, or multigenerational households. Why This Home Stands Out: 3,500+ sq. ft. of living space, among the largest in the area, surpassing standard homes. Potential for a side entrance to the lower level, adding value as a rental unit or in-law suite. Dual-kitchen layout with a finished basement, including a bedroom, office, 3-piece bathroom, and eating area perfect for rental income or extended family. Professional sprinkler system ensures vibrant, low-maintenance landscaping. Carpet-free interiors and impeccable upkeep deliver move-in-ready perfection. Fully fenced backyard offers privacy and safety, ideal for kids or pets. Interior Highlights: Main floor features a spacious living room, formal dining area, bright eat-in kitchen, and cozy family room for easy entertaining. Upstairs includes 4 large bedrooms, with a luxurious primary suite for comfort. Ample storage keeps your home organized and clutter-free. Prime Location: Located in West Brampton, steps from top schools, Sheridan College, grocery stores, trails, and parks. Close to transit, highways (401/407), and malls, blending suburban calm with urban access. Investment Potential: With its expansive layout, dual kitchens, side entrance potential, and prime location, this property is a rare find for a forever home or rental investment. Don't miss this blend of quality, space, and value. (id:61852)
Property Details
| MLS® Number | W12120200 |
| Property Type | Single Family |
| Community Name | Fletcher's West |
| AmenitiesNearBy | Hospital, Park, Public Transit, Schools |
| CommunityFeatures | Community Centre |
| EquipmentType | Water Heater |
| Features | Paved Yard, Carpet Free |
| ParkingSpaceTotal | 6 |
| RentalEquipmentType | Water Heater |
| Structure | Patio(s), Shed |
Building
| BathroomTotal | 4 |
| BedroomsAboveGround | 4 |
| BedroomsBelowGround | 1 |
| BedroomsTotal | 5 |
| Amenities | Fireplace(s) |
| Appliances | Water Heater |
| BasementDevelopment | Finished |
| BasementType | Full (finished) |
| ConstructionStyleAttachment | Detached |
| CoolingType | Central Air Conditioning |
| ExteriorFinish | Brick |
| FireProtection | Alarm System, Security System, Monitored Alarm |
| FireplacePresent | Yes |
| FireplaceTotal | 2 |
| FoundationType | Unknown |
| HalfBathTotal | 1 |
| HeatingFuel | Natural Gas |
| HeatingType | Forced Air |
| StoriesTotal | 2 |
| SizeInterior | 2000 - 2500 Sqft |
| Type | House |
| UtilityWater | Municipal Water |
Parking
| Attached Garage | |
| Garage |
Land
| Acreage | No |
| FenceType | Fenced Yard |
| LandAmenities | Hospital, Park, Public Transit, Schools |
| LandscapeFeatures | Lawn Sprinkler, Landscaped |
| Sewer | Sanitary Sewer |
| SizeDepth | 101 Ft ,8 In |
| SizeFrontage | 39 Ft ,1 In |
| SizeIrregular | 39.1 X 101.7 Ft |
| SizeTotalText | 39.1 X 101.7 Ft |
Interested?
Contact us for more information
Cristian Enache
Salesperson
5111 New Street, Suite 106
Burlington, Ontario L7L 1V2
