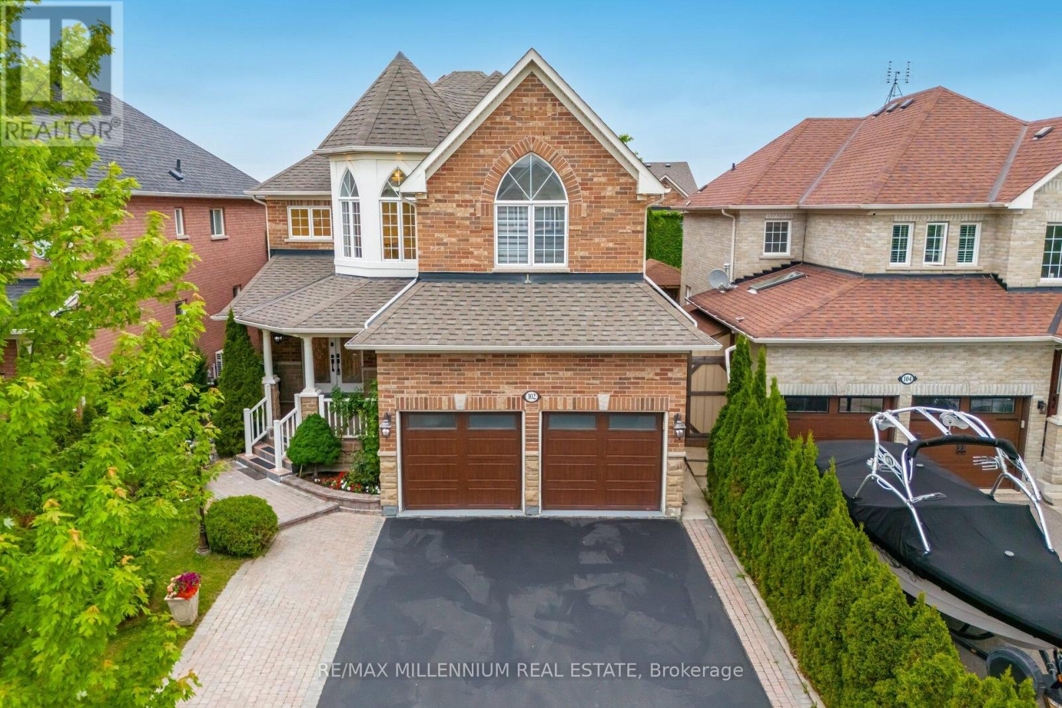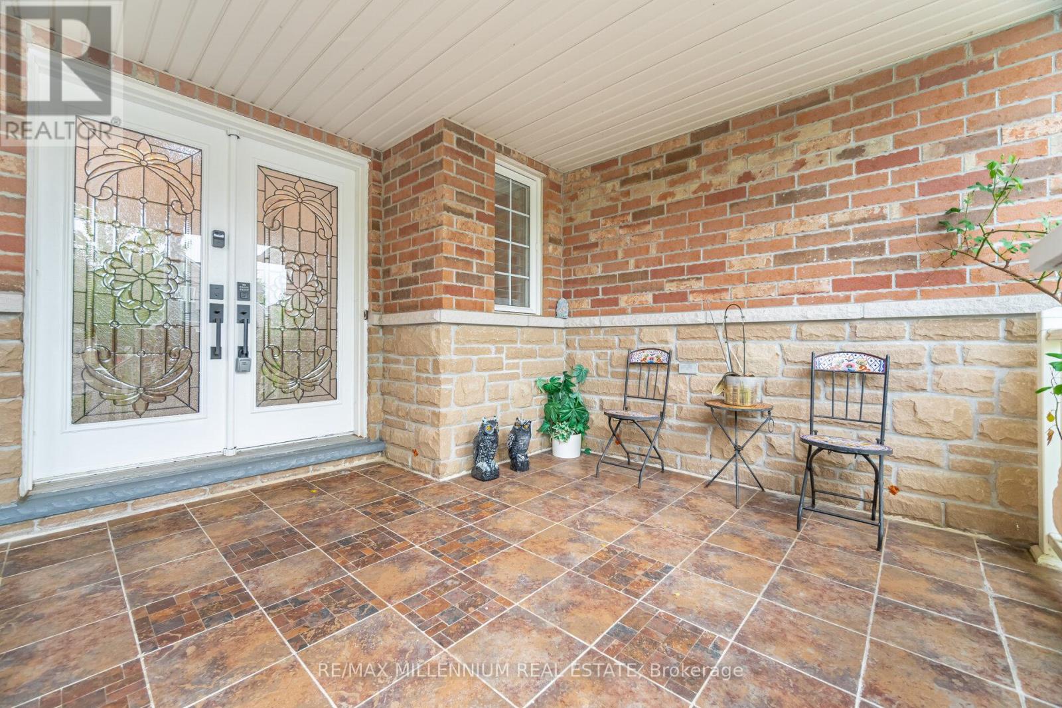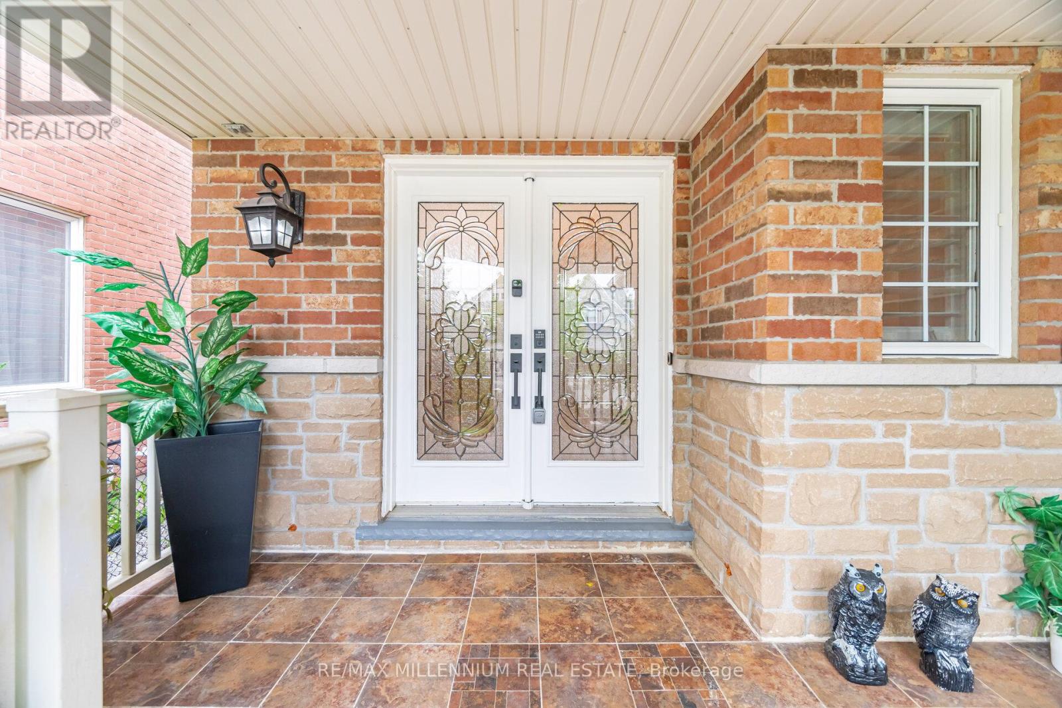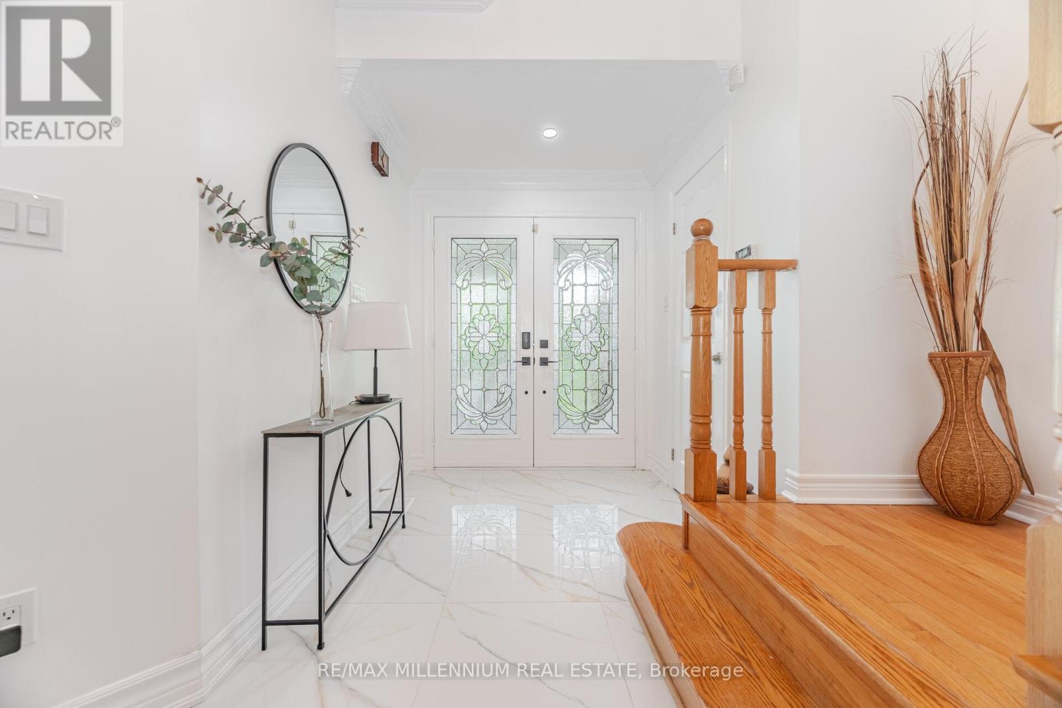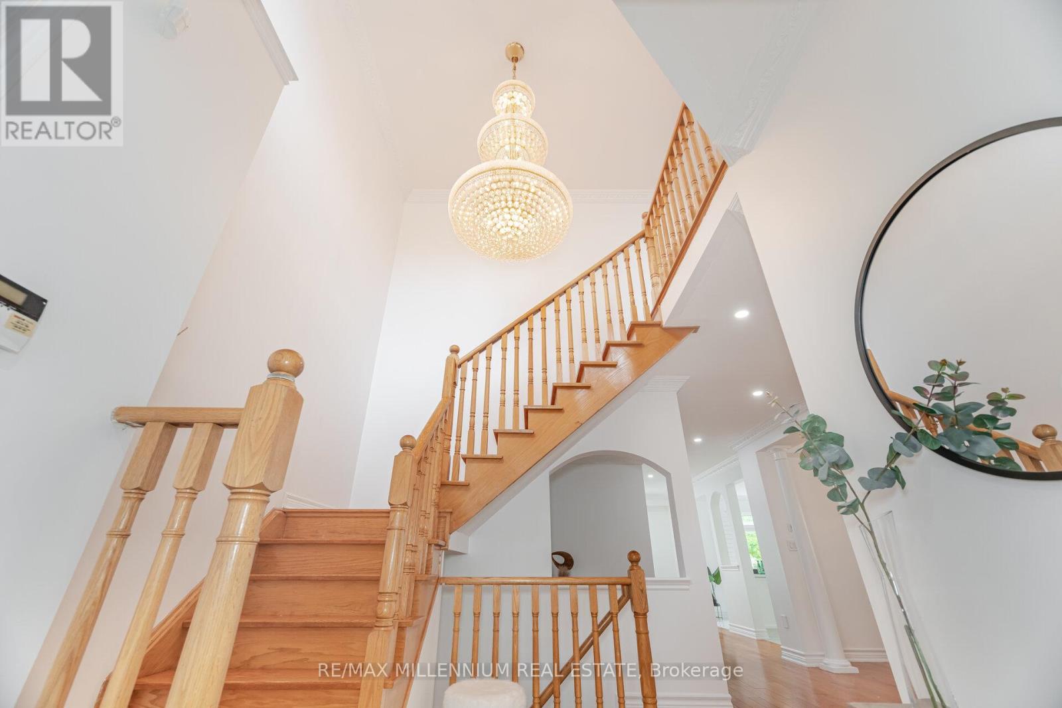102 Laurier Avenue Richmond Hill, Ontario L4E 4P6
$1,780,000
Welcome to 102 Laurier Avenue, a beautifully upgraded 4-bedroom detached home in the heart of Oak Ridges, Richmond Hill. This spacious 2-storey home sits on a 40 x 103 ft lot and offers approx. 3,000-3,500 sqft of finished living space plus a personal-use finished basement with a full washroom. Step into a grand foyer with soaring ceilings and a sparkling crystal chandelier, enhanced by crown molding and decorative columns. The chef's kitchen boasts granite countertops, extra cabinets, an island/peninsula, and elegant backsplash with under-cabinet lighting. Enjoy hardwood floors throughout, newly tiled main level, and a luxurious 4-piece ensuite in the primary bedroom. With California shutters, zebra blinds, modern lighting, and a full security system with cameras, this home is move-in ready. Recent upgrades include a new roof and furnace (2023), remote-controlled garage door, and extensive exterior updates like front interlocking, tiled porch, and a private backyard deck. Ideally located near top-rated schools, scenic parks, and major highways (400 & 404)-this is refined suburban living at its best. (id:61852)
Property Details
| MLS® Number | N12220612 |
| Property Type | Single Family |
| Community Name | Oak Ridges |
| AmenitiesNearBy | Park, Place Of Worship, Schools |
| ParkingSpaceTotal | 6 |
Building
| BathroomTotal | 4 |
| BedroomsAboveGround | 4 |
| BedroomsBelowGround | 1 |
| BedroomsTotal | 5 |
| Age | 16 To 30 Years |
| Appliances | Garage Door Opener Remote(s), Water Heater, All, Furniture |
| BasementDevelopment | Finished |
| BasementType | N/a (finished) |
| ConstructionStyleAttachment | Detached |
| CoolingType | Central Air Conditioning, Ventilation System |
| ExteriorFinish | Brick |
| FireProtection | Security System |
| FireplacePresent | Yes |
| FlooringType | Carpeted |
| HalfBathTotal | 1 |
| HeatingFuel | Natural Gas |
| HeatingType | Forced Air |
| StoriesTotal | 2 |
| SizeInterior | 3000 - 3500 Sqft |
| Type | House |
| UtilityWater | Municipal Water |
Parking
| Garage |
Land
| Acreage | No |
| FenceType | Fenced Yard |
| LandAmenities | Park, Place Of Worship, Schools |
| Sewer | Sanitary Sewer |
| SizeDepth | 103 Ft ,2 In |
| SizeFrontage | 40 Ft ,1 In |
| SizeIrregular | 40.1 X 103.2 Ft |
| SizeTotalText | 40.1 X 103.2 Ft|under 1/2 Acre |
| SurfaceWater | Lake/pond |
| ZoningDescription | N/a |
Rooms
| Level | Type | Length | Width | Dimensions |
|---|---|---|---|---|
| Second Level | Primary Bedroom | 5.87 m | 4.17 m | 5.87 m x 4.17 m |
| Second Level | Bedroom 2 | 5.52 m | 4.17 m | 5.52 m x 4.17 m |
| Second Level | Bedroom 3 | 3.73 m | 3.64 m | 3.73 m x 3.64 m |
| Second Level | Bedroom 4 | 3.92 m | 3.74 m | 3.92 m x 3.74 m |
| Main Level | Living Room | 4.12 m | 3.26 m | 4.12 m x 3.26 m |
| Main Level | Dining Room | 3.65 m | 3.24 m | 3.65 m x 3.24 m |
| Main Level | Kitchen | 5.27 m | 4.11 m | 5.27 m x 4.11 m |
| Main Level | Eating Area | 4.1 m | 2.74 m | 4.1 m x 2.74 m |
| Main Level | Family Room | 5.35 m | 4.16 m | 5.35 m x 4.16 m |
| Main Level | Office | 3.3 m | 2.77 m | 3.3 m x 2.77 m |
Utilities
| Electricity | Available |
| Sewer | Available |
https://www.realtor.ca/real-estate/28468822/102-laurier-avenue-richmond-hill-oak-ridges-oak-ridges
Interested?
Contact us for more information
Luqman Ahmed
Salesperson
81 Zenway Blvd #25
Woodbridge, Ontario L4H 0S5
Channi Bains
Broker
81 Zenway Blvd #25
Woodbridge, Ontario L4H 0S5
