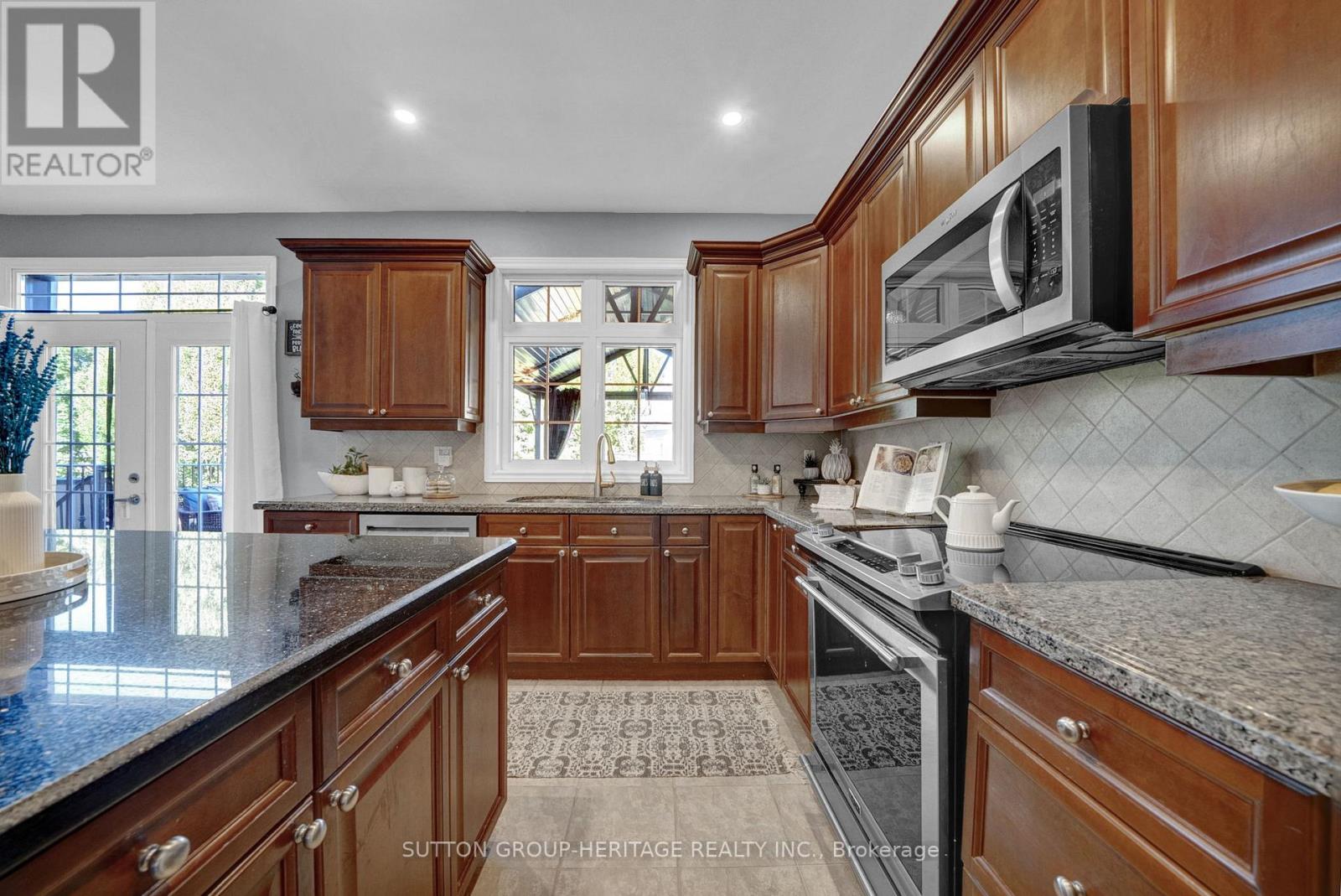102 Kennett Drive Whitby, Ontario L1P 1L5
4 Bedroom
4 Bathroom
2500 - 3000 sqft
Fireplace
Central Air Conditioning
Forced Air
$1,890,000
4 Bedroom Home Located in Whitby. (id:61852)
Property Details
| MLS® Number | E12410564 |
| Property Type | Single Family |
| Community Name | Lynde Creek |
| AmenitiesNearBy | Place Of Worship, Public Transit, Schools |
| Features | Cul-de-sac, Wheelchair Access, Gazebo |
| ParkingSpaceTotal | 6 |
Building
| BathroomTotal | 4 |
| BedroomsAboveGround | 4 |
| BedroomsTotal | 4 |
| Age | 16 To 30 Years |
| Amenities | Fireplace(s) |
| Appliances | Garage Door Opener Remote(s) |
| BasementType | Full |
| ConstructionStyleAttachment | Detached |
| CoolingType | Central Air Conditioning |
| ExteriorFinish | Brick, Stone |
| FireplacePresent | Yes |
| FireplaceTotal | 1 |
| FlooringType | Hardwood, Laminate |
| FoundationType | Concrete |
| HalfBathTotal | 1 |
| HeatingFuel | Natural Gas |
| HeatingType | Forced Air |
| StoriesTotal | 2 |
| SizeInterior | 2500 - 3000 Sqft |
| Type | House |
| UtilityWater | Municipal Water |
Parking
| Attached Garage | |
| Garage |
Land
| Acreage | No |
| FenceType | Fully Fenced, Fenced Yard |
| LandAmenities | Place Of Worship, Public Transit, Schools |
| Sewer | Sanitary Sewer |
| SizeDepth | 101 Ft ,9 In |
| SizeFrontage | 84 Ft ,8 In |
| SizeIrregular | 84.7 X 101.8 Ft |
| SizeTotalText | 84.7 X 101.8 Ft|under 1/2 Acre |
Rooms
| Level | Type | Length | Width | Dimensions |
|---|---|---|---|---|
| Second Level | Primary Bedroom | 5.63 m | 4.38 m | 5.63 m x 4.38 m |
| Second Level | Bedroom 2 | 3.1 m | 4.11 m | 3.1 m x 4.11 m |
| Second Level | Bedroom 3 | 3.65 m | 3.65 m | 3.65 m x 3.65 m |
| Second Level | Bedroom 4 | 3.65 m | 3.81 m | 3.65 m x 3.81 m |
| Basement | Recreational, Games Room | 11.62 m | 13.05 m | 11.62 m x 13.05 m |
| Basement | Laundry Room | 2.83 m | 3.6 m | 2.83 m x 3.6 m |
| Basement | Games Room | 11.62 m | 13.05 m | 11.62 m x 13.05 m |
| Ground Level | Kitchen | 6.26 m | 4.54 m | 6.26 m x 4.54 m |
| Ground Level | Family Room | 5.48 m | 4.26 m | 5.48 m x 4.26 m |
| Ground Level | Dining Room | 3.65 m | 4.26 m | 3.65 m x 4.26 m |
| Ground Level | Living Room | 3.65 m | 4.26 m | 3.65 m x 4.26 m |
| Ground Level | Office | 3.12 m | 3.6 m | 3.12 m x 3.6 m |
| Ground Level | Foyer | 2.03 m | 7.26 m | 2.03 m x 7.26 m |
Utilities
| Cable | Installed |
| Electricity | Installed |
| Sewer | Installed |
https://www.realtor.ca/real-estate/28877654/102-kennett-drive-whitby-lynde-creek-lynde-creek
Interested?
Contact us for more information
Terry Henderson
Salesperson
Sutton Group-Heritage Realty Inc.
300 Clements Road West
Ajax, Ontario L1S 3C6
300 Clements Road West
Ajax, Ontario L1S 3C6


