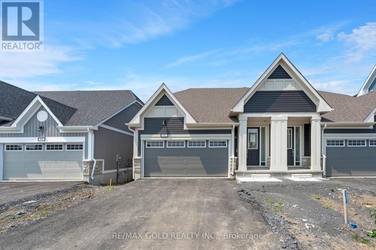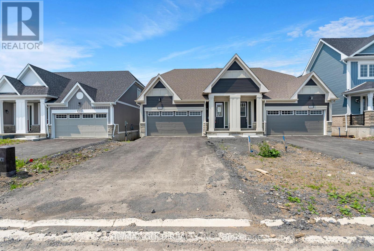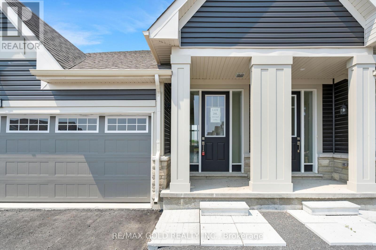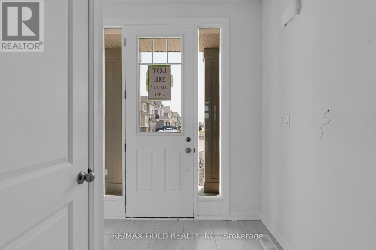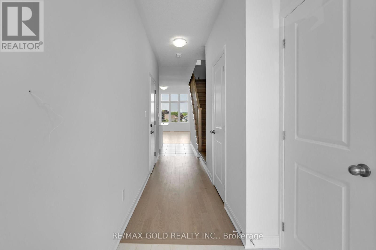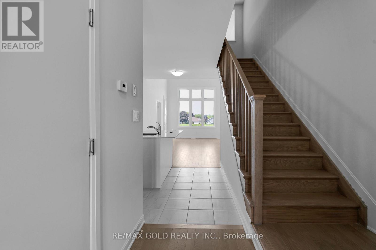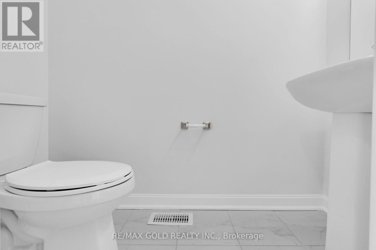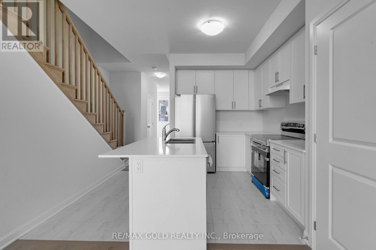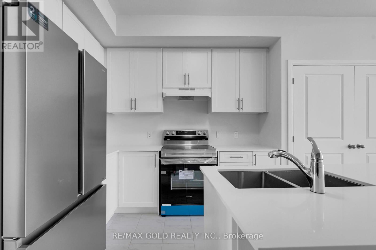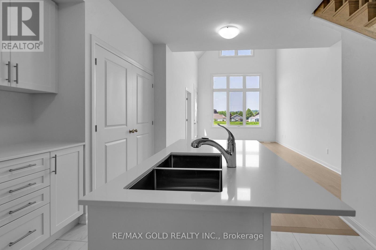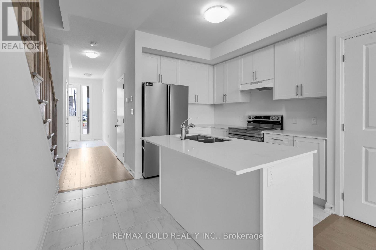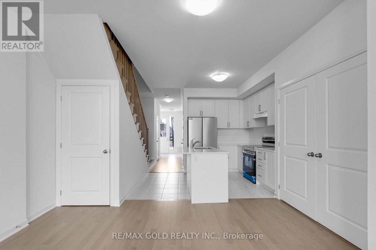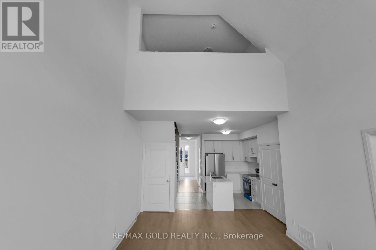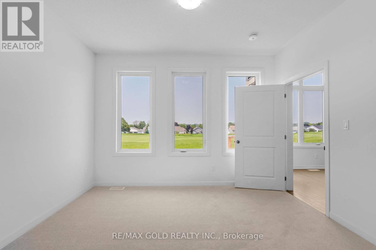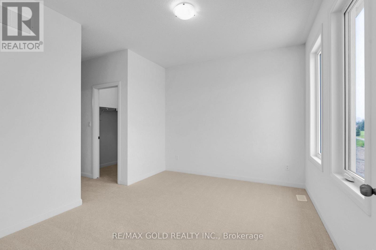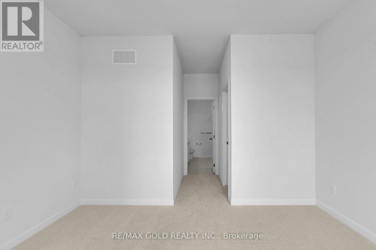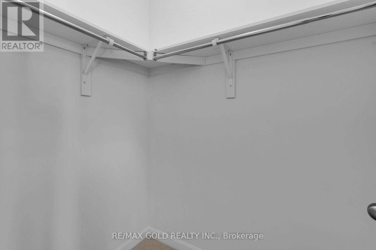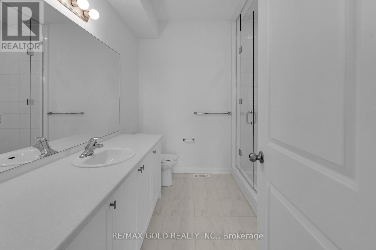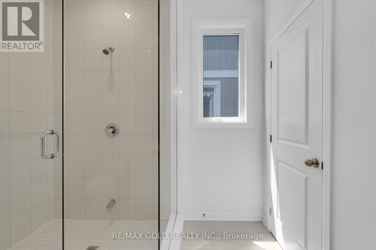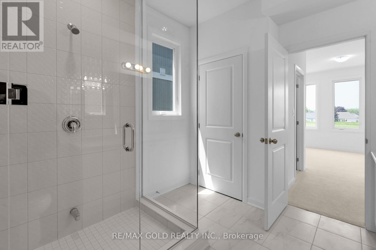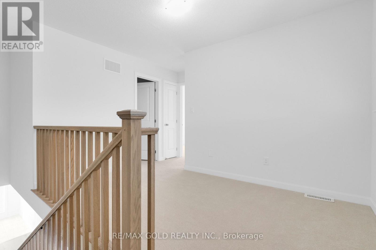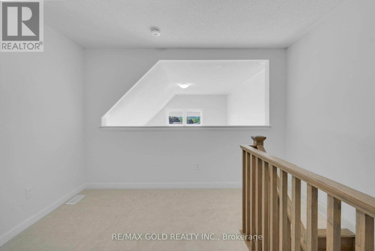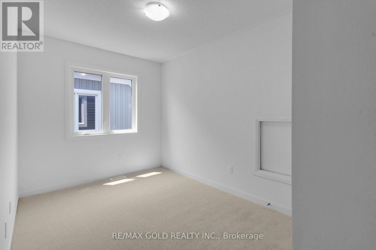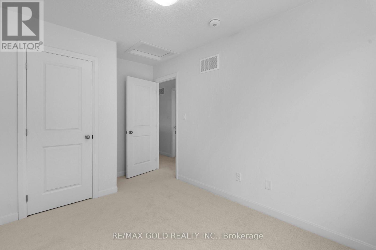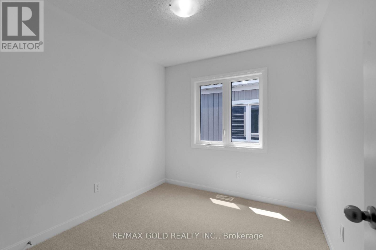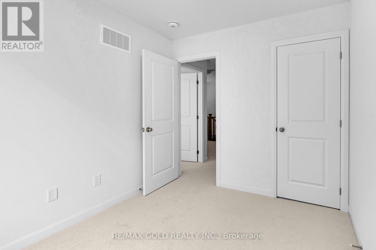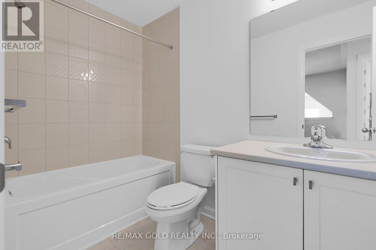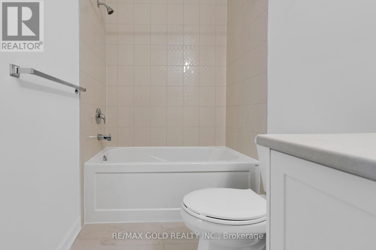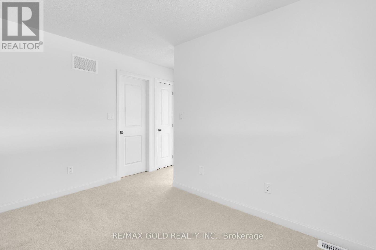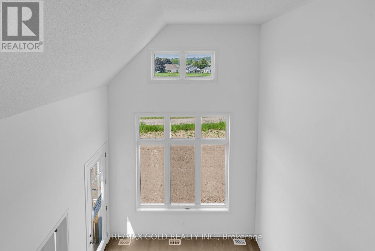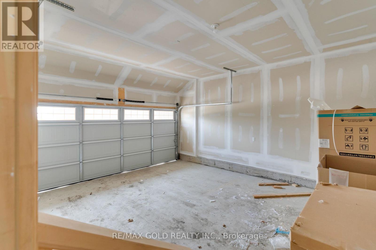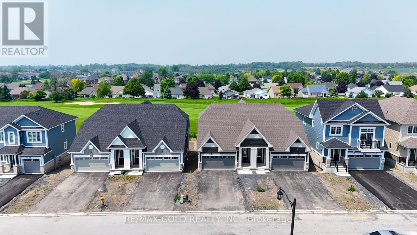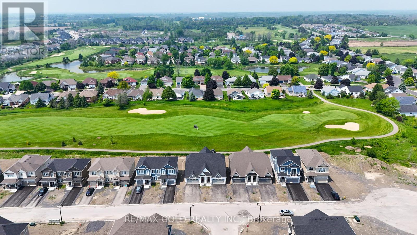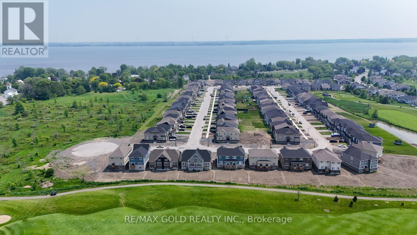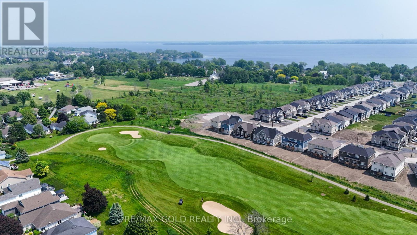102 Golf Links Drive Loyalist, Ontario K0H 1G0
$749,000
Must Stop !! Ravine Lot Backing To Beautiful Golf Course of Loyalist Country Club community in Bath, Ontario. Situated on a premium lot backing on to the no homes behind give you a privacy you deserve, this 3 bedroom, 2.5-bathroom home features a modern layout an elegant kitchen with quartz countertops and stainless steel appliances. The living and dining area are combine. The main floor also boasts a primary suite with a walk-in closet. ensuite. The upper floor offers two rooms , washroom and a loft adds space for an office or family. (id:61852)
Property Details
| MLS® Number | X11985627 |
| Property Type | Single Family |
| Community Name | 57 - Bath |
| ParkingSpaceTotal | 6 |
Building
| BathroomTotal | 3 |
| BedroomsAboveGround | 3 |
| BedroomsTotal | 3 |
| BasementDevelopment | Unfinished |
| BasementType | N/a (unfinished) |
| ConstructionStyleAttachment | Semi-detached |
| HalfBathTotal | 1 |
| HeatingFuel | Electric |
| HeatingType | Forced Air |
| StoriesTotal | 2 |
| SizeInterior | 1100 - 1500 Sqft |
| Type | House |
| UtilityWater | Municipal Water |
Parking
| Attached Garage | |
| Garage |
Land
| Acreage | No |
| Sewer | Sanitary Sewer |
| SizeDepth | 114 Ft ,9 In |
| SizeFrontage | 30 Ft |
| SizeIrregular | 30 X 114.8 Ft |
| SizeTotalText | 30 X 114.8 Ft |
Rooms
| Level | Type | Length | Width | Dimensions |
|---|---|---|---|---|
| Second Level | Bedroom 2 | 3.26 m | 2.43 m | 3.26 m x 2.43 m |
| Second Level | Bedroom 3 | 2.89 m | 2.62 m | 2.89 m x 2.62 m |
| Second Level | Loft | 2.43 m | 3.53 m | 2.43 m x 3.53 m |
| Main Level | Living Room | 3.64 m | 6.27 m | 3.64 m x 6.27 m |
| Main Level | Kitchen | 3.53 m | 3.1 m | 3.53 m x 3.1 m |
| Main Level | Primary Bedroom | 3.81 m | 3.2 m | 3.81 m x 3.2 m |
https://www.realtor.ca/real-estate/27946023/102-golf-links-drive-loyalist-bath-57-bath
Interested?
Contact us for more information
Jatinder Gandham
Salesperson
2720 North Park Drive #201
Brampton, Ontario L6S 0E9

