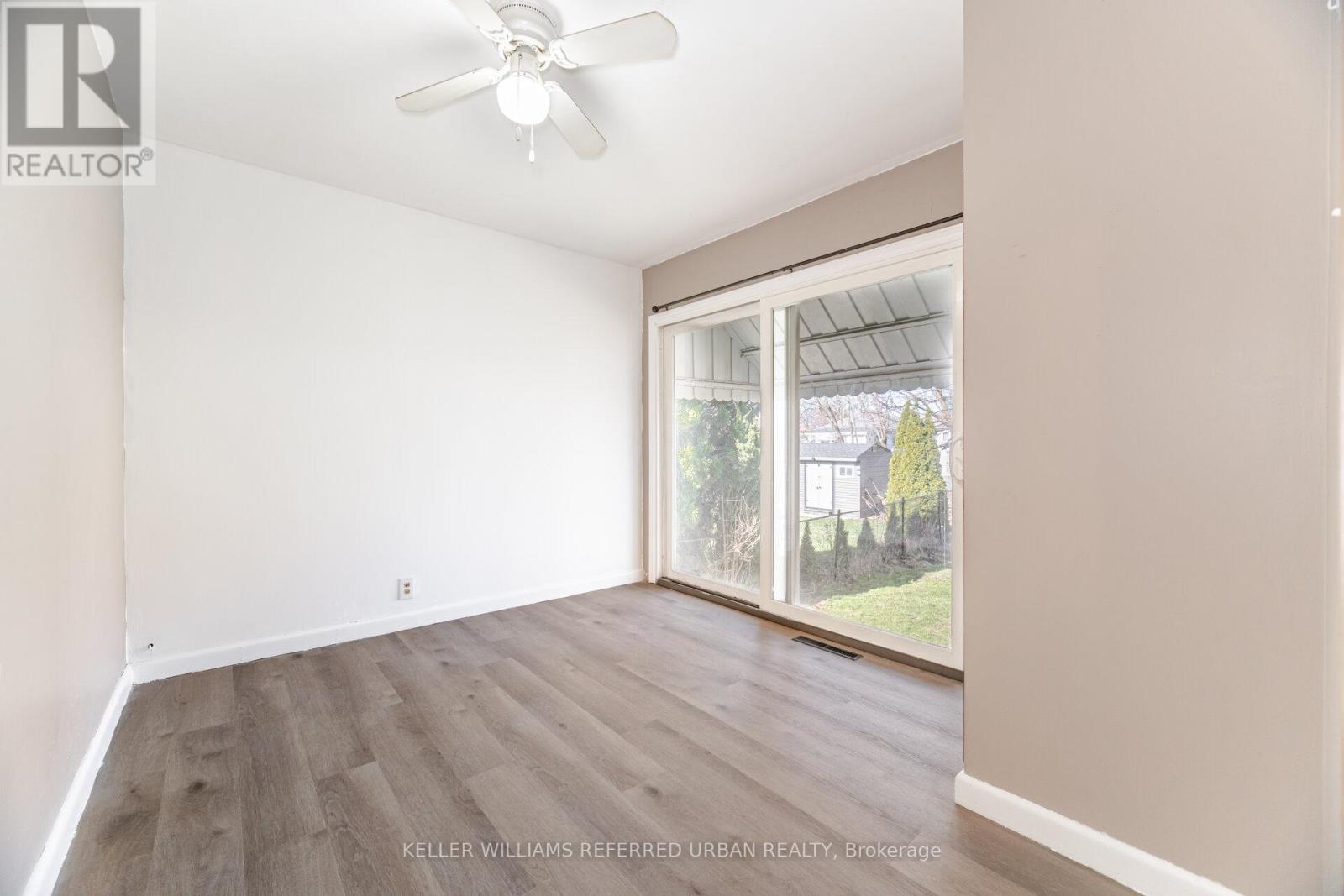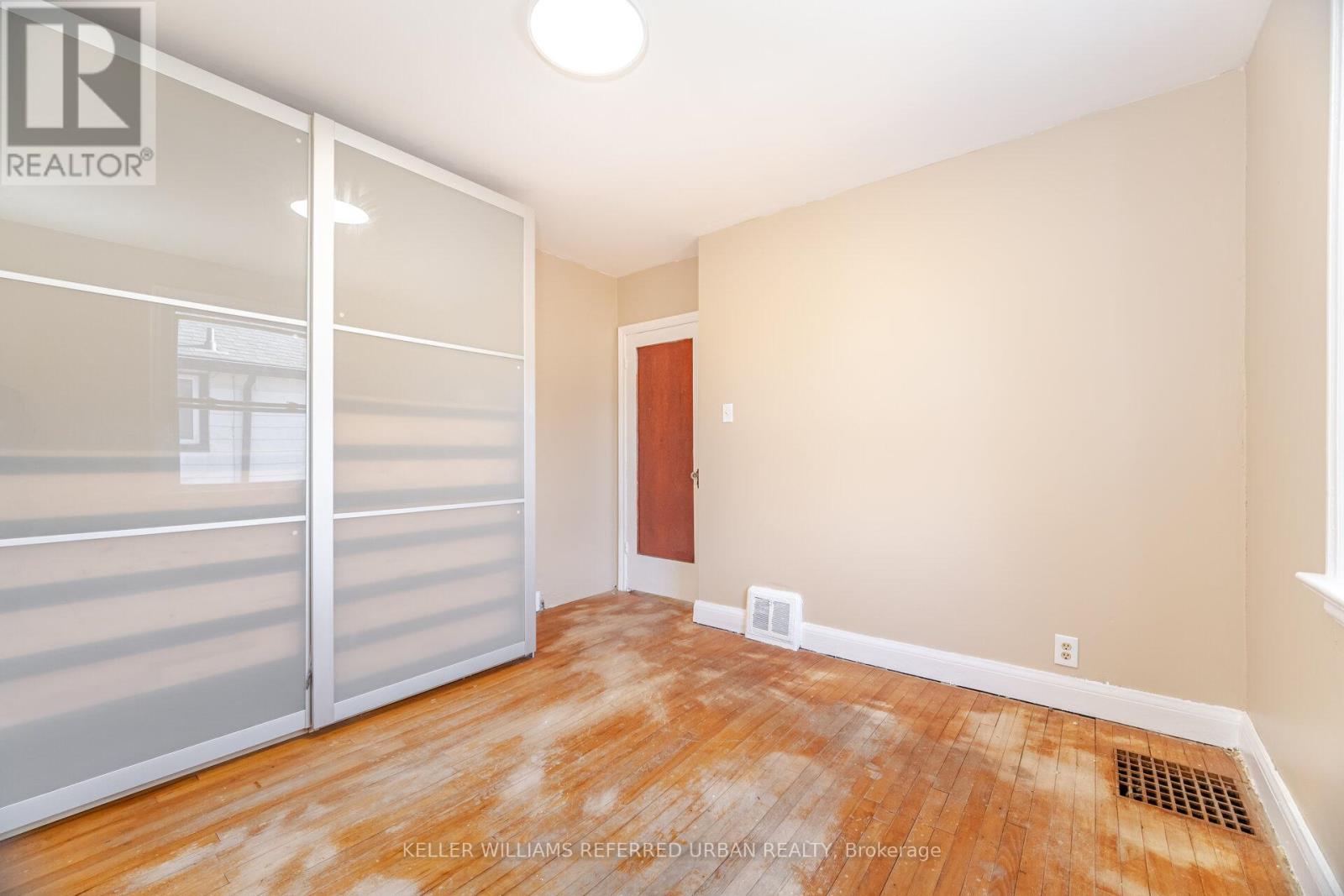102 East 26th Street Hamilton, Ontario L8V 3C6
$549,000
Welcome to this 3-bedroom bungalow, ideally situated in Hamilton's sought-after East Mountain neighbourhood. Set on a large, private lot, this home offers comfort, character, and endless potential for outdoor enjoyment or future expansion. Step inside to find a bright, functional layout with three generously sized bedrooms and a cozy living space that is perfect for relaxing or entertaining. The expansive backyard provides the perfect setting for summer barbecues, gardening, or simply unwinding in your own private retreat. Located in a family-friendly community, this home is just minutes from Juravinski Hospital, excellent schools, parks, and public transit. Enjoy nearby shopping, dining, and quick access to the Linc and major highways making commuting a breeze. (id:61852)
Property Details
| MLS® Number | X12071553 |
| Property Type | Single Family |
| Neigbourhood | Eastmount |
| Community Name | Eastmount |
| AmenitiesNearBy | Hospital, Public Transit, Schools |
| Features | Wooded Area |
| ParkingSpaceTotal | 3 |
| Structure | Drive Shed, Shed |
Building
| BathroomTotal | 1 |
| BedroomsAboveGround | 3 |
| BedroomsTotal | 3 |
| Age | 51 To 99 Years |
| Appliances | Central Vacuum, Hood Fan, Refrigerator |
| ArchitecturalStyle | Bungalow |
| BasementDevelopment | Unfinished |
| BasementFeatures | Separate Entrance |
| BasementType | N/a (unfinished) |
| ConstructionStyleAttachment | Detached |
| CoolingType | Central Air Conditioning |
| ExteriorFinish | Vinyl Siding |
| FireplacePresent | Yes |
| FlooringType | Hardwood, Laminate |
| FoundationType | Concrete |
| HeatingFuel | Natural Gas |
| HeatingType | Forced Air |
| StoriesTotal | 1 |
| SizeInterior | 700 - 1100 Sqft |
| Type | House |
| UtilityWater | Municipal Water |
Parking
| No Garage |
Land
| Acreage | No |
| FenceType | Fenced Yard |
| LandAmenities | Hospital, Public Transit, Schools |
| Sewer | Sanitary Sewer |
| SizeDepth | 118 Ft |
| SizeFrontage | 42 Ft |
| SizeIrregular | 42 X 118 Ft |
| SizeTotalText | 42 X 118 Ft |
Rooms
| Level | Type | Length | Width | Dimensions |
|---|---|---|---|---|
| Basement | Recreational, Games Room | 5.3 m | 5.2 m | 5.3 m x 5.2 m |
| Main Level | Living Room | 4.3 m | 3.4 m | 4.3 m x 3.4 m |
| Main Level | Kitchen | 3.5 m | 2.5 m | 3.5 m x 2.5 m |
| Main Level | Primary Bedroom | 3.4 m | 3.1 m | 3.4 m x 3.1 m |
| Main Level | Bedroom 2 | 3.4 m | 3.1 m | 3.4 m x 3.1 m |
| Main Level | Bedroom 3 | 3.4 m | 2.3 m | 3.4 m x 2.3 m |
https://www.realtor.ca/real-estate/28142403/102-east-26th-street-hamilton-eastmount-eastmount
Interested?
Contact us for more information
Andrew Doumont
Salesperson
156 Duncan Mill Rd Unit 1
Toronto, Ontario M3B 3N2































