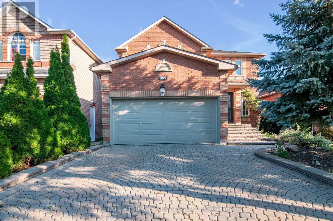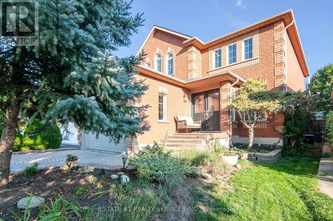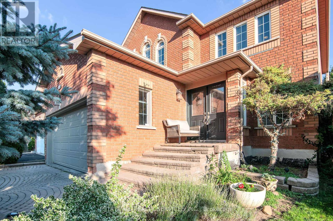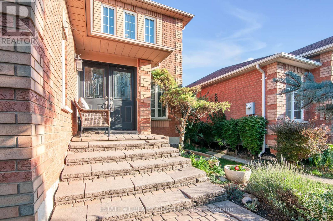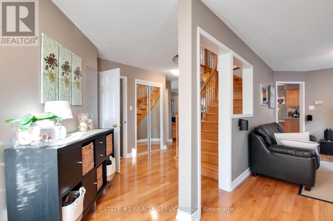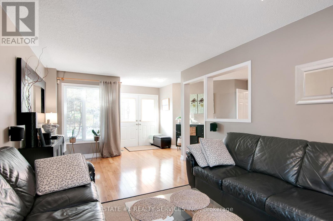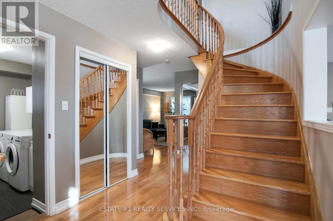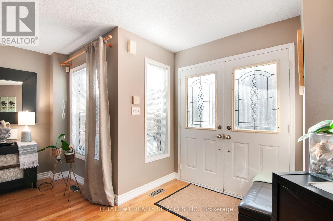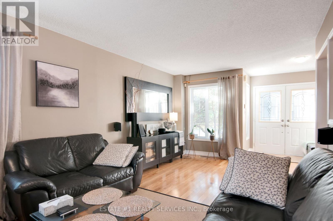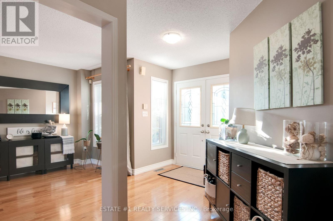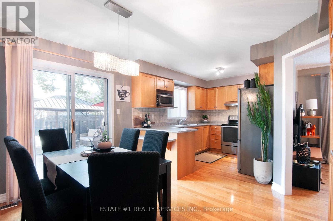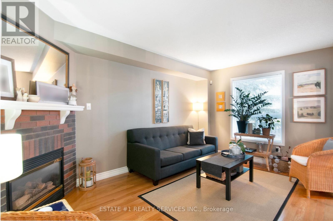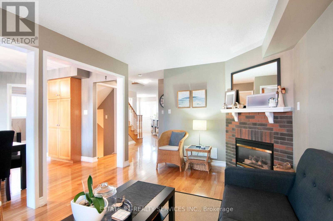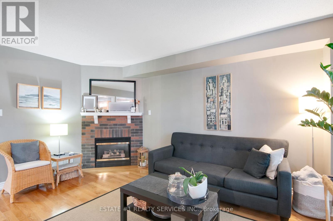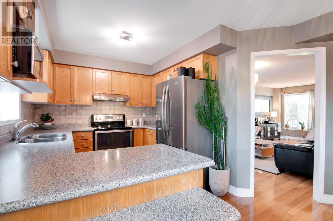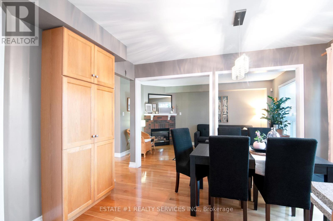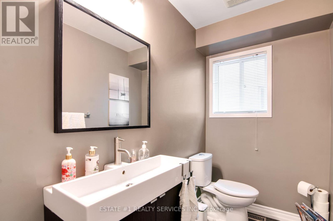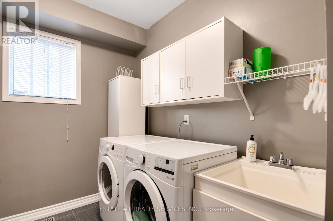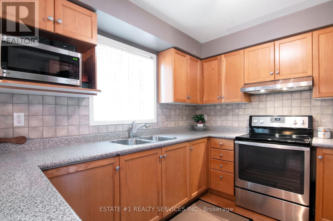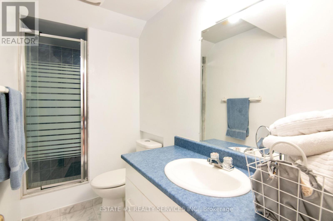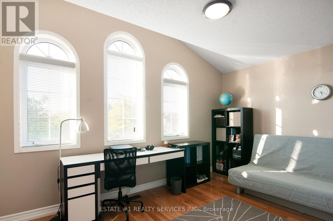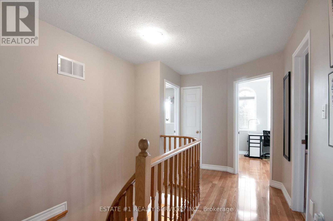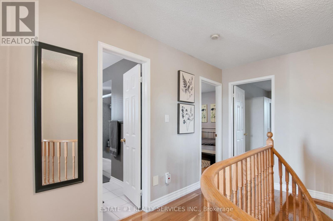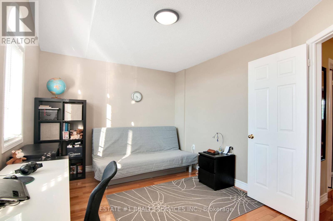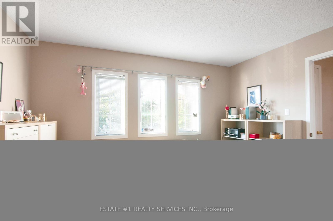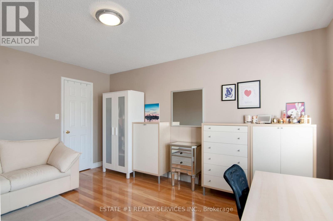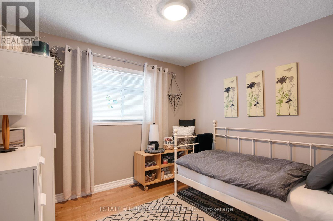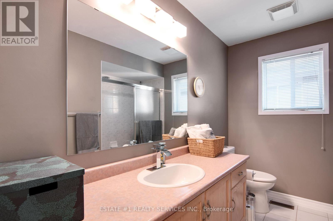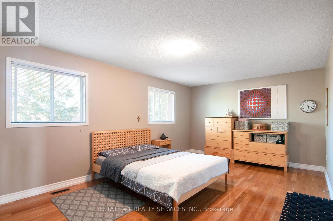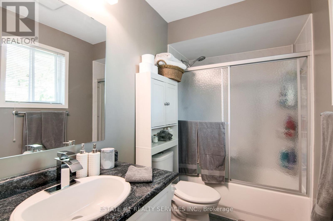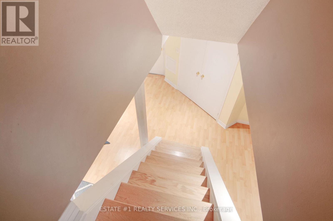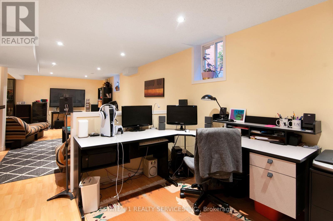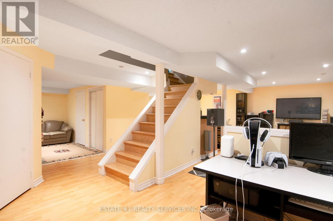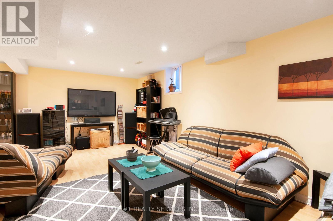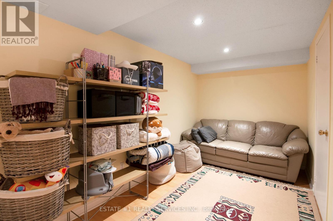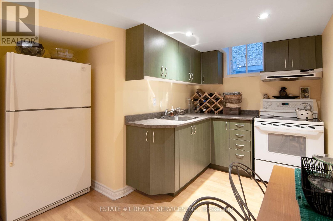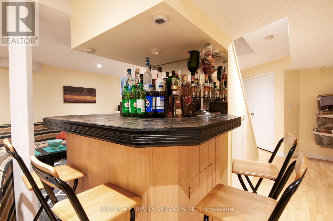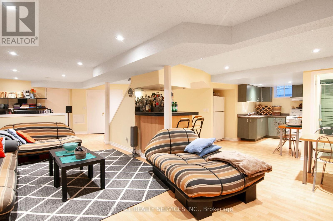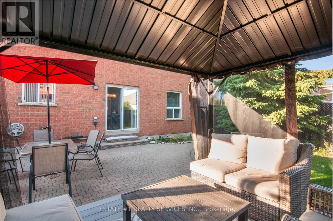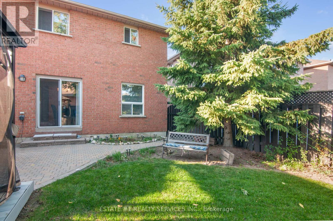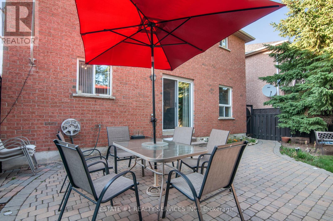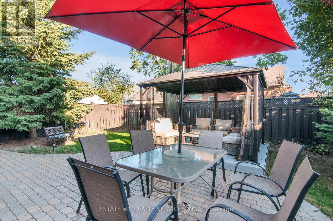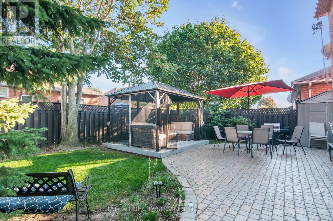102 Cresthaven Road Brampton, Ontario L7A 1J4
$1,159,900
S T U N N I N G. & Magnificent 4+1 bedroom detached home with a double-door entry and double-car garage, situated on a premium **40 ft x 100 ft **lot in the highly sought-after **Snelgrove **community of Brampton.This spacious residence offers:Open-concept living and dining room plus a separate family roomFinished basement featuring an additional bedroom and open-concept layout3.5 bathrooms, including an ensuite with walk-in closet in the primary bedroomHardwood floors throughout no carpet anywhereLarge windows providing abundant natural lightA beautifully landscaped backyard with a gazebo, perfect for entertainingLocation Highlights:Close to public transit, top-rated schools, shopping plazas, gyms, and major highwaysThis home combines elegance, functionality, and convenience perfect for families looking for comfort in a prime location.its must see house !! Show and sell ! Unbranded virtual tour link attached (id:61852)
Property Details
| MLS® Number | W12446394 |
| Property Type | Single Family |
| Neigbourhood | Snelgrove |
| Community Name | Snelgrove |
| AmenitiesNearBy | Hospital |
| Features | Flat Site, Conservation/green Belt |
| ParkingSpaceTotal | 6 |
| Structure | Shed |
| ViewType | View |
Building
| BathroomTotal | 4 |
| BedroomsAboveGround | 4 |
| BedroomsBelowGround | 1 |
| BedroomsTotal | 5 |
| Age | 16 To 30 Years |
| Amenities | Fireplace(s) |
| Appliances | Garage Door Opener Remote(s), Dishwasher, Dryer, Stove, Washer, Refrigerator |
| BasementDevelopment | Finished |
| BasementType | N/a (finished) |
| ConstructionStyleAttachment | Detached |
| CoolingType | Central Air Conditioning |
| ExteriorFinish | Brick |
| FireProtection | Smoke Detectors |
| FireplacePresent | Yes |
| FireplaceTotal | 1 |
| FlooringType | Hardwood, Ceramic |
| FoundationType | Poured Concrete |
| HalfBathTotal | 1 |
| HeatingFuel | Natural Gas |
| HeatingType | Forced Air |
| StoriesTotal | 2 |
| SizeInterior | 2000 - 2500 Sqft |
| Type | House |
| UtilityWater | Municipal Water |
Parking
| Attached Garage | |
| Garage |
Land
| Acreage | No |
| FenceType | Fully Fenced, Fenced Yard |
| LandAmenities | Hospital |
| Sewer | Sanitary Sewer |
| SizeDepth | 99 Ft ,1 In |
| SizeFrontage | 40 Ft ,1 In |
| SizeIrregular | 40.1 X 99.1 Ft |
| SizeTotalText | 40.1 X 99.1 Ft |
Rooms
| Level | Type | Length | Width | Dimensions |
|---|---|---|---|---|
| Second Level | Primary Bedroom | 5.23 m | 4.12 m | 5.23 m x 4.12 m |
| Second Level | Bedroom 2 | 5.23 m | 3.23 m | 5.23 m x 3.23 m |
| Second Level | Bedroom 3 | 3.18 m | 3.15 m | 3.18 m x 3.15 m |
| Second Level | Bedroom 4 | 4.04 m | 3.12 m | 4.04 m x 3.12 m |
| Basement | Bedroom | 3.28 m | 2.82 m | 3.28 m x 2.82 m |
| Basement | Cold Room | Measurements not available | ||
| Basement | Living Room | 6.07 m | 4.83 m | 6.07 m x 4.83 m |
| Other | Bathroom | 1.3 m | 1.4 m | 1.3 m x 1.4 m |
| Ground Level | Living Room | 5.32 m | 512 m | 5.32 m x 512 m |
| Ground Level | Family Room | 5.1 m | 3.69 m | 5.1 m x 3.69 m |
| Ground Level | Kitchen | 3.21 m | 3.15 m | 3.21 m x 3.15 m |
| Ground Level | Eating Area | 6.11 m | 3.23 m | 6.11 m x 3.23 m |
| Ground Level | Mud Room | 2.12 m | 1.72 m | 2.12 m x 1.72 m |
Utilities
| Cable | Installed |
| Electricity | Installed |
| Sewer | Installed |
https://www.realtor.ca/real-estate/28954940/102-cresthaven-road-brampton-snelgrove-snelgrove
Interested?
Contact us for more information
Rajiv Dhawan
Broker of Record
2359 Royal Windsor Dr #211
Mississauga, Ontario L5J 4S9
