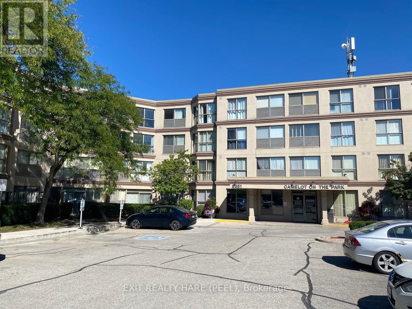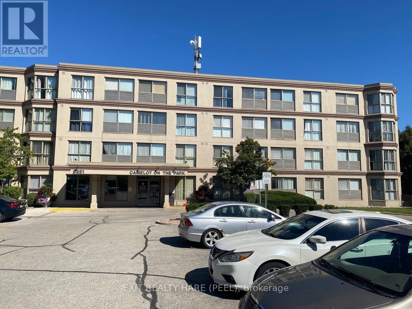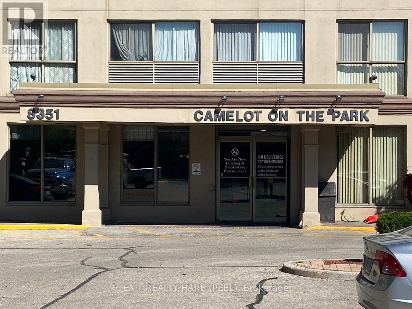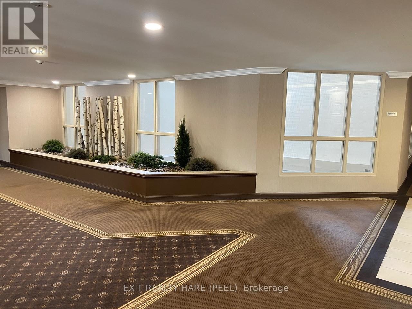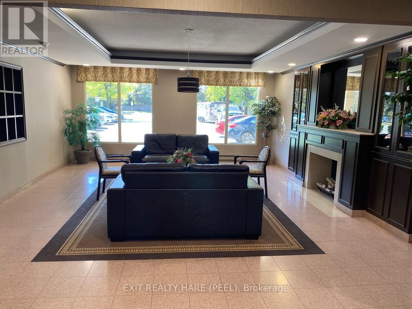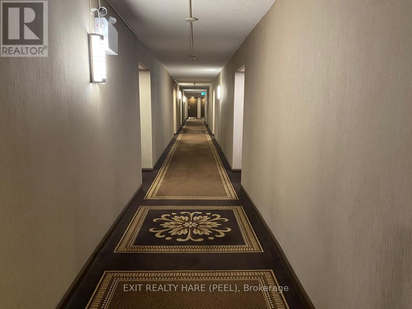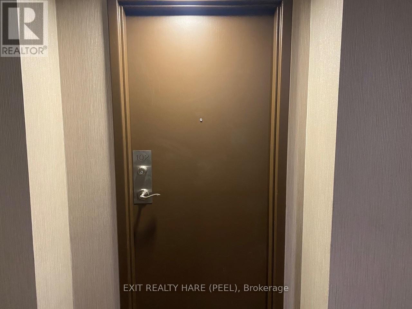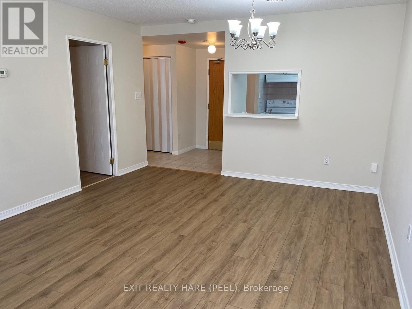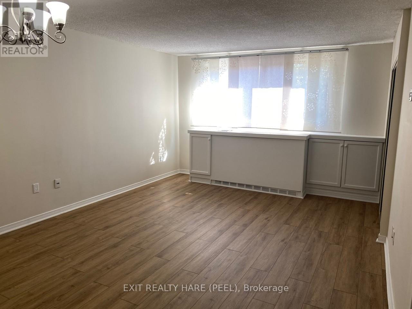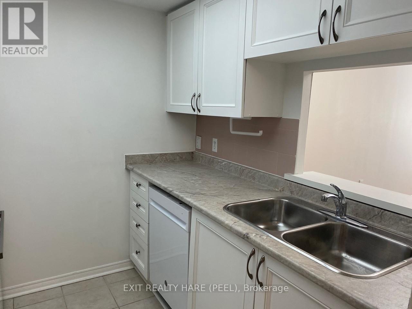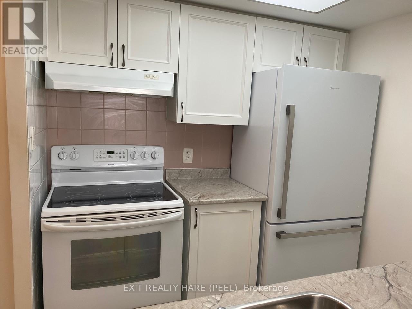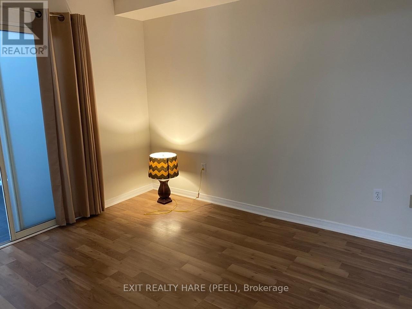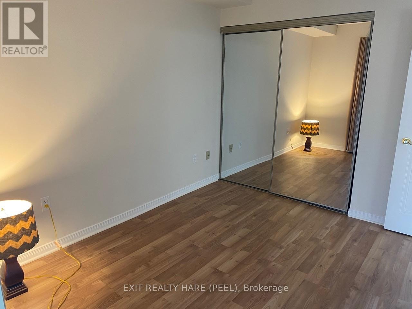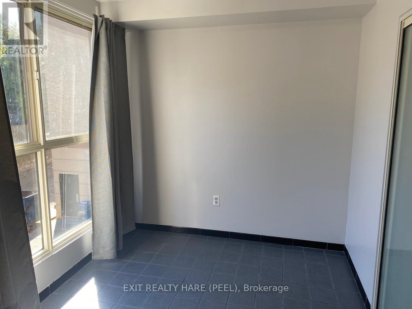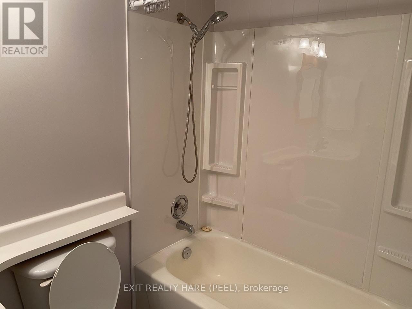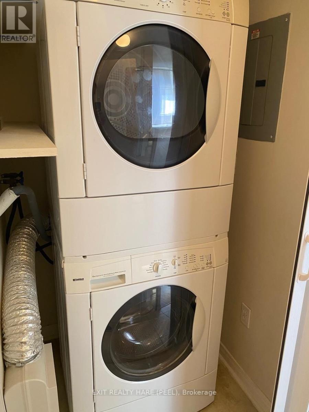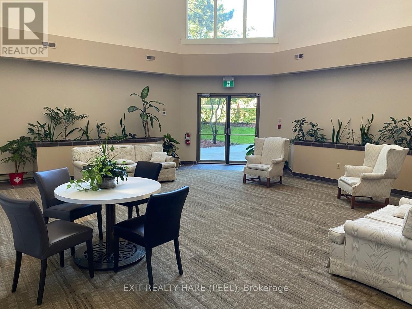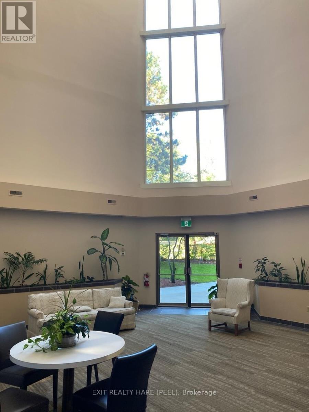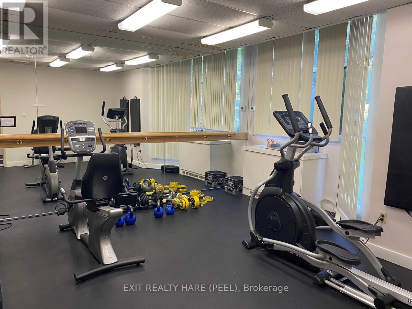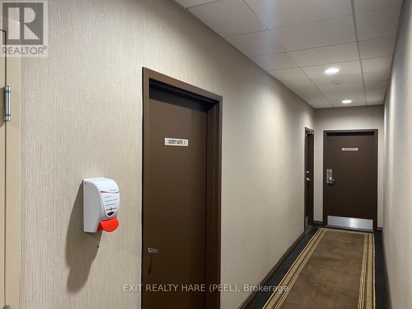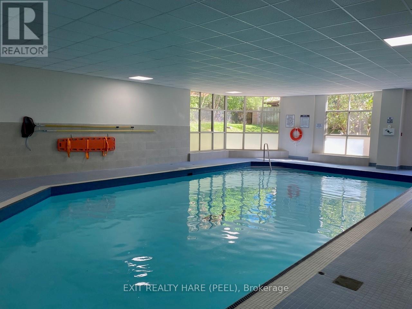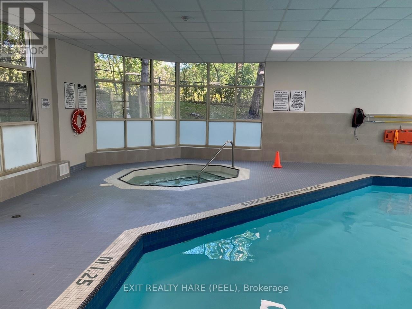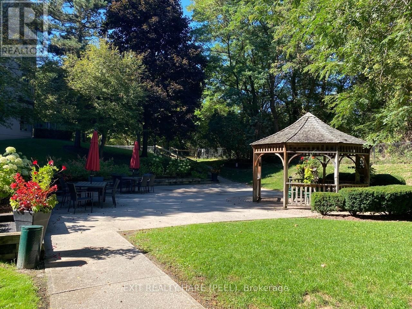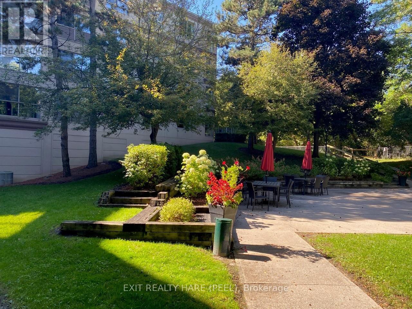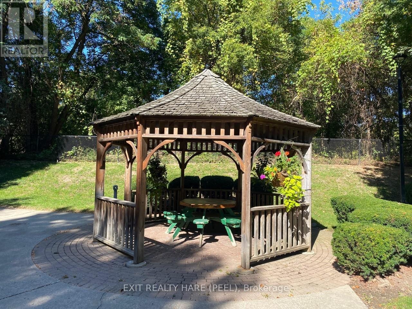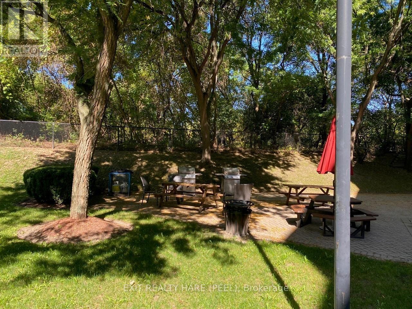102 - 8351 Mclaughlin Road S Brampton, Ontario L6Y 4H8
$2,000 Monthly
Resort Style living in a rental! Welcome to Camelot on The Park, a stylish building with resort-like amenities both inside and out. This well-maintained facility has plenty of lavish interior amenities such as a pool, hot tub, fitness centre, library, and party room. Don't forget the available quest suites and visitor parking, perfect for entertaining out-of-town family and friends. Outdoor amenities include a private park out back, gazebo, community BBQ area and access to nearby walking trails, parks, schools and shopping. This complex caters to all lifestyles...active, rest and relaxation, and entertaining guests. This 1 bedroom plus solarium unit has 1 full bathroom and in-suite laundry (plus common area laundry, if needed). It has been freshly painted. The living and room area has new vinyl plank flooring (July 2025). The kitchen has new countertops (Aug 2025), new fridge (July 2025) and new built-in dishwasher (July 2025). The monthly rent includes all the appliances, 1 underground parking space, 1 storage locker, heat, hydro, a/c, and water. Stylish and Sophisticated Living at its finest! (id:61852)
Property Details
| MLS® Number | W12440628 |
| Property Type | Single Family |
| Community Name | Brampton South |
| CommunityFeatures | Pet Restrictions |
| Features | Carpet Free, In Suite Laundry, Guest Suite, Laundry- Coin Operated |
| ParkingSpaceTotal | 1 |
| PoolType | Indoor Pool |
Building
| BathroomTotal | 1 |
| BedroomsAboveGround | 1 |
| BedroomsBelowGround | 1 |
| BedroomsTotal | 2 |
| Amenities | Exercise Centre, Party Room, Visitor Parking, Storage - Locker |
| Appliances | Dishwasher, Dryer, Stove, Washer, Refrigerator |
| CoolingType | Central Air Conditioning |
| ExteriorFinish | Concrete |
| FlooringType | Wood, Ceramic, Laminate |
| HeatingFuel | Natural Gas |
| HeatingType | Forced Air |
| SizeInterior | 600 - 699 Sqft |
| Type | Apartment |
Parking
| Underground | |
| Garage |
Land
| Acreage | No |
Rooms
| Level | Type | Length | Width | Dimensions |
|---|---|---|---|---|
| Flat | Living Room | 5.51 m | 3.89 m | 5.51 m x 3.89 m |
| Flat | Dining Room | 5.51 m | 3.89 m | 5.51 m x 3.89 m |
| Flat | Kitchen | 2.26 m | 2.21 m | 2.26 m x 2.21 m |
| Flat | Bedroom | 3.35 m | 2.9 m | 3.35 m x 2.9 m |
| Flat | Solarium | 2.9 m | 2.44 m | 2.9 m x 2.44 m |
Interested?
Contact us for more information
Jody Darren Keats
Salesperson
134 Queen St., E., Suite 100
Brampton, Ontario L6V 1B2
Michelle Alexandra Keats
Salesperson
134 Queen St., E., Suite 100
Brampton, Ontario L6V 1B2
