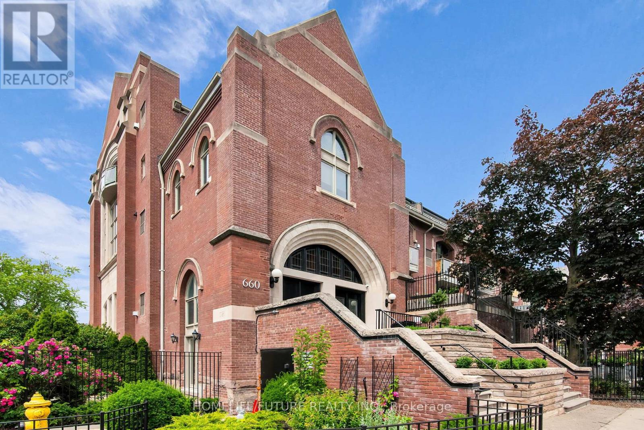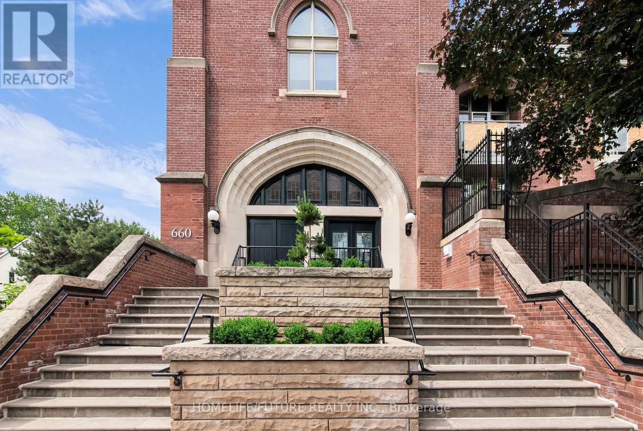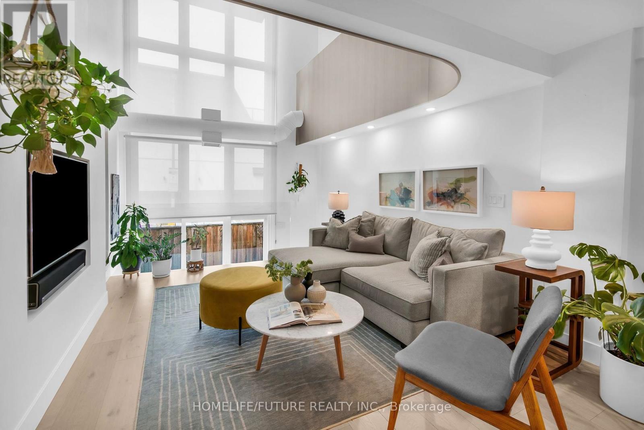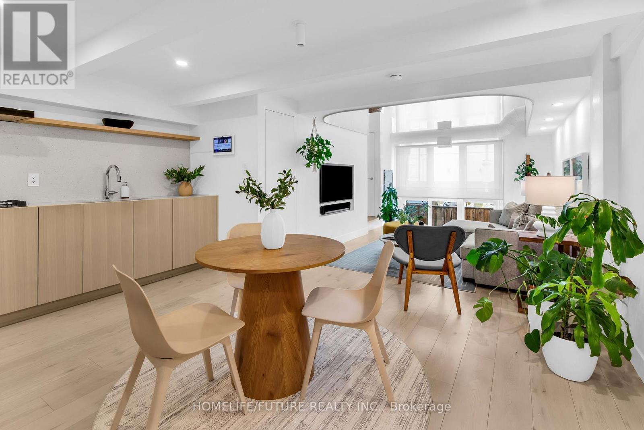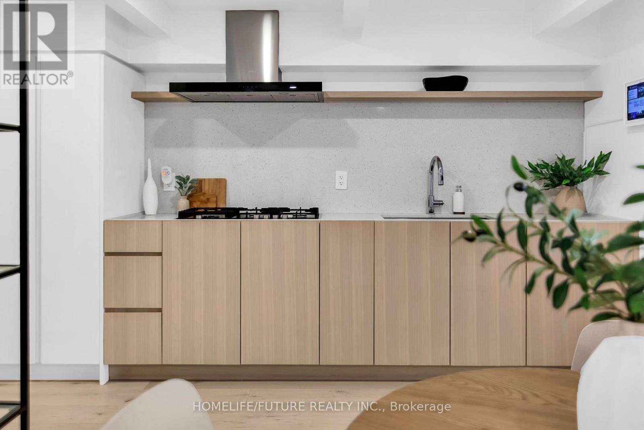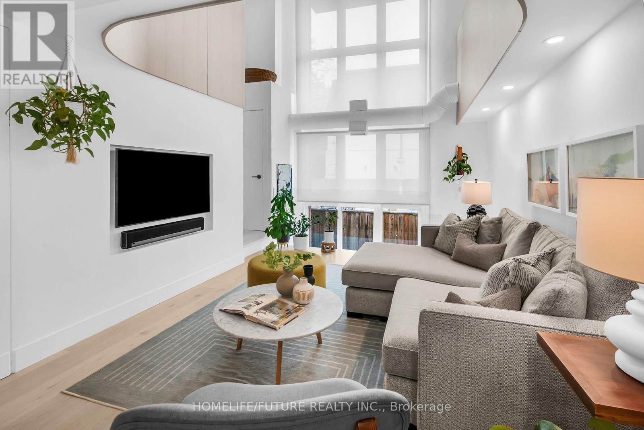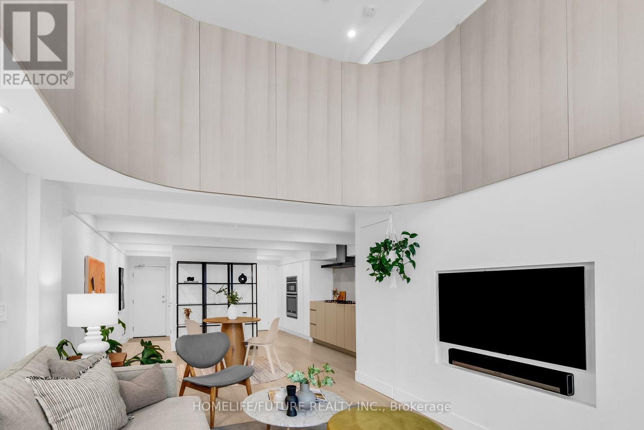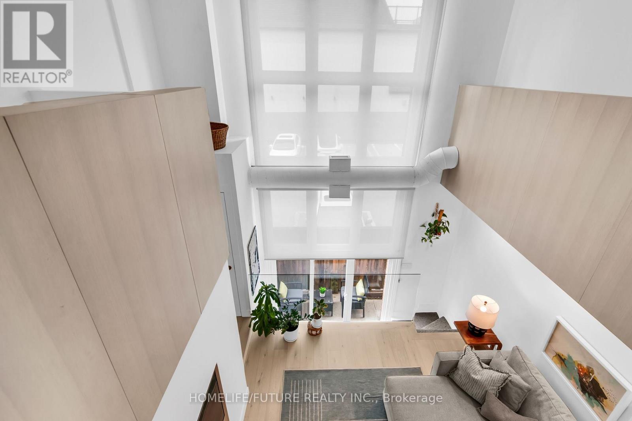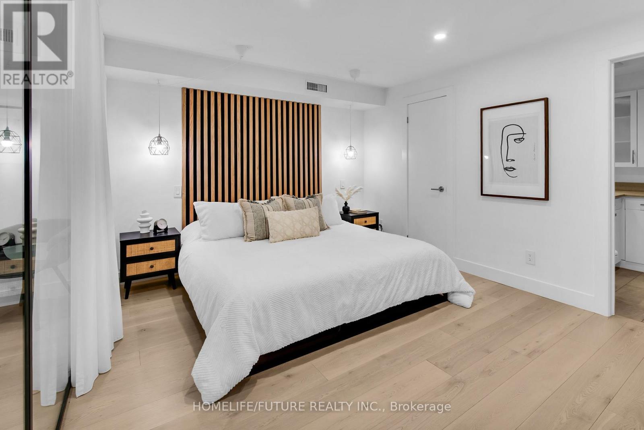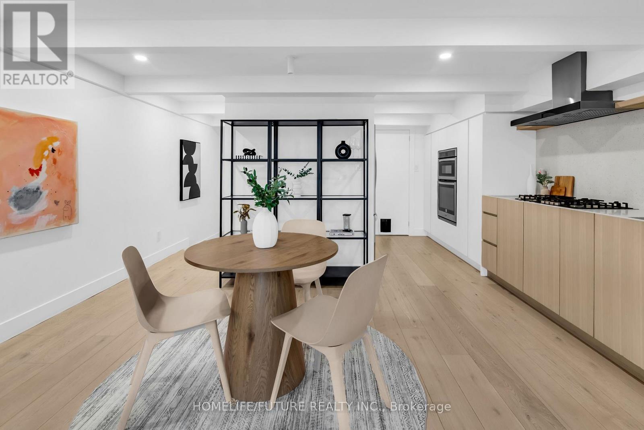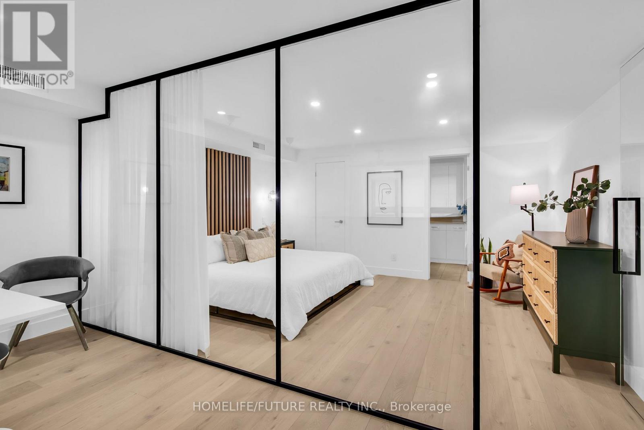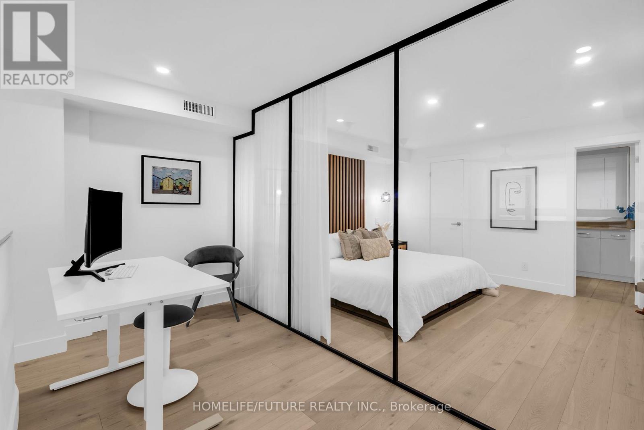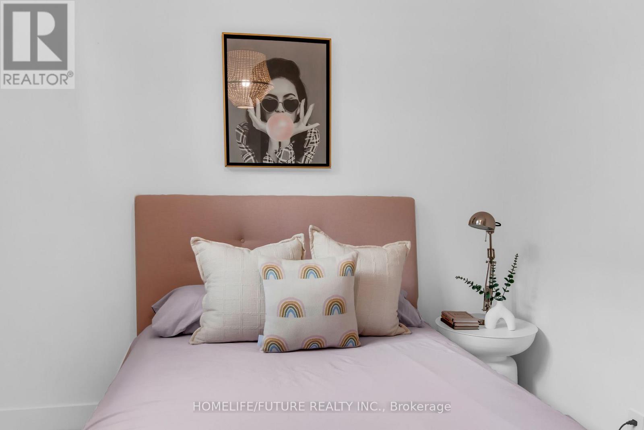102 - 660 Pape Avenue Toronto, Ontario M4K 3S5
$949,000Maintenance, Common Area Maintenance, Electricity, Insurance, Water
$1,213.01 Monthly
Maintenance, Common Area Maintenance, Electricity, Insurance, Water
$1,213.01 MonthlyAn Architectural Sanctuary in the Heart of the Danforth.Discover Loft 102 at the acclaimed **Glebe Lofts**, a design-forward three-level residence featured in *Design Lines* for its bold transformation of a historic church into modern urban living. Spanning 1,301 sq ft with serene, open layout, this home was crafted for those who value design, light, and quiet refinement.The custom kitchen blends minimalist millwork with hidden storage and a seamless flow for effortless daily living. The upper level hosts a tranquil primary suite-complete with a 4-piece bathroom and walk-in closet-alongside a small den, currently used as a home office. A lower-level bedroom with its own climate control offers flexible space for guests, fitness, or creative pursuits.Perfectly positioned just steps to the Danforth's best restaurants, cafés, and Withrow Park-and mere minutes to Pape Station and the future Ontario Line-this residence offers a rare combination of historic architecture, modern design, and urban ease.Loft 102 is where city energy meets personal retreat. (id:61852)
Property Details
| MLS® Number | E12490480 |
| Property Type | Single Family |
| Neigbourhood | East York |
| Community Name | North Riverdale |
| AmenitiesNearBy | Park, Public Transit, Schools |
| CommunityFeatures | Pets Allowed With Restrictions, Community Centre |
| EquipmentType | Water Heater - Electric, Water Heater |
| Features | Elevator, Carpet Free |
| ParkingSpaceTotal | 1 |
| RentalEquipmentType | Water Heater - Electric, Water Heater |
Building
| BathroomTotal | 2 |
| BedroomsAboveGround | 2 |
| BedroomsTotal | 2 |
| Appliances | Oven - Built-in, Range, Dishwasher, Dryer, Hood Fan, Stove, Washer, Refrigerator |
| BasementDevelopment | Finished |
| BasementType | N/a (finished) |
| CoolingType | Central Air Conditioning, Air Exchanger |
| ExteriorFinish | Brick |
| FireProtection | Controlled Entry |
| FlooringType | Hardwood |
| HeatingFuel | Natural Gas |
| HeatingType | Forced Air |
| StoriesTotal | 3 |
| SizeInterior | 1200 - 1399 Sqft |
| Type | Apartment |
Parking
| Underground | |
| Garage |
Land
| Acreage | No |
| LandAmenities | Park, Public Transit, Schools |
| LandscapeFeatures | Landscaped |
Rooms
| Level | Type | Length | Width | Dimensions |
|---|---|---|---|---|
| Lower Level | Bedroom 2 | 4.32 m | 2.76 m | 4.32 m x 2.76 m |
| Main Level | Kitchen | 3.02 m | 2.69 m | 3.02 m x 2.69 m |
| Main Level | Living Room | 3.73 m | 3.4 m | 3.73 m x 3.4 m |
| Main Level | Dining Room | 4.62 m | 2.69 m | 4.62 m x 2.69 m |
| Upper Level | Primary Bedroom | 4 m | 4.62 m | 4 m x 4.62 m |
| Upper Level | Den | 1.56 m | 4.62 m | 1.56 m x 4.62 m |
Interested?
Contact us for more information
Milan Trklja
Salesperson
7 Eastvale Drive Unit 205
Markham, Ontario L3S 4N8
