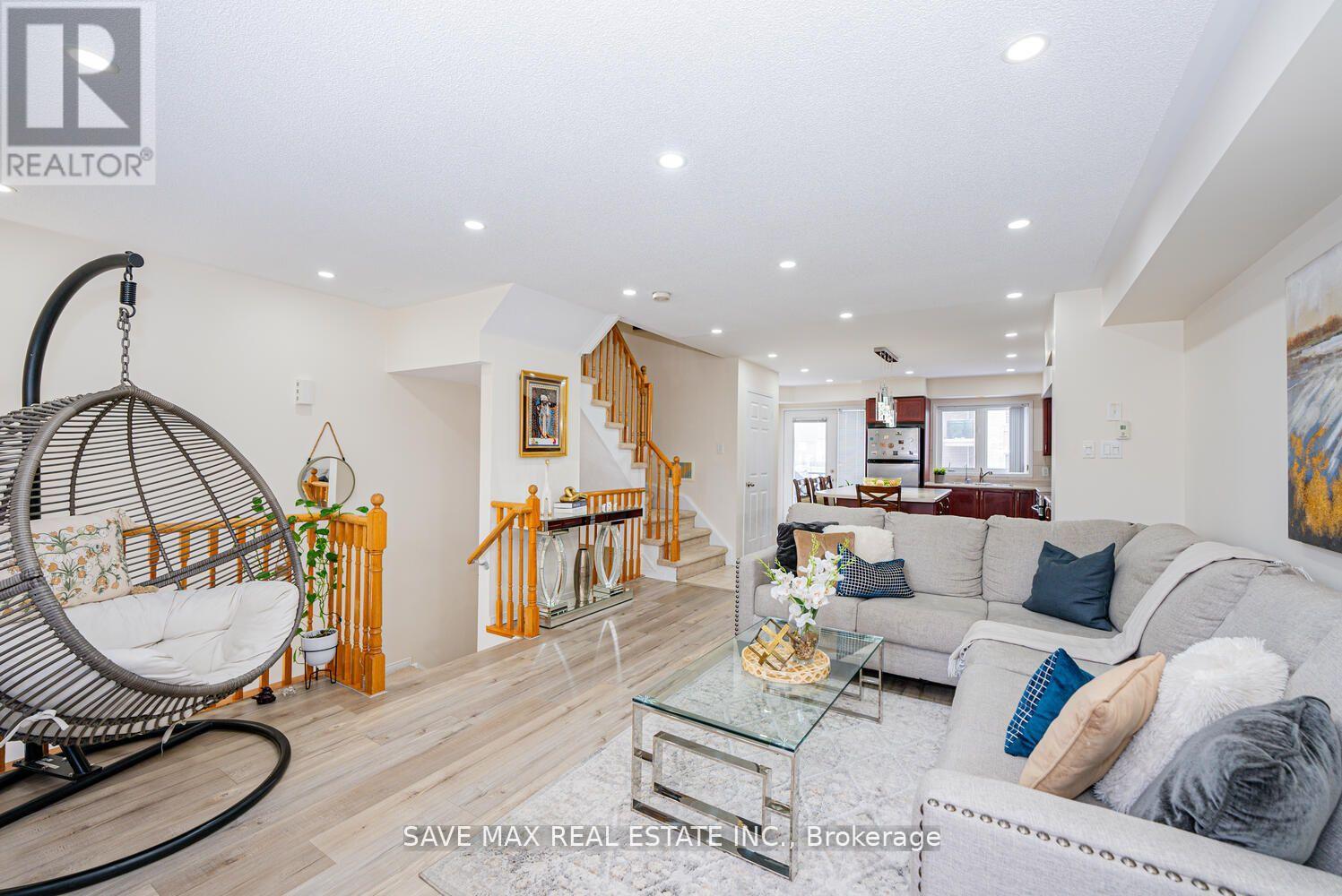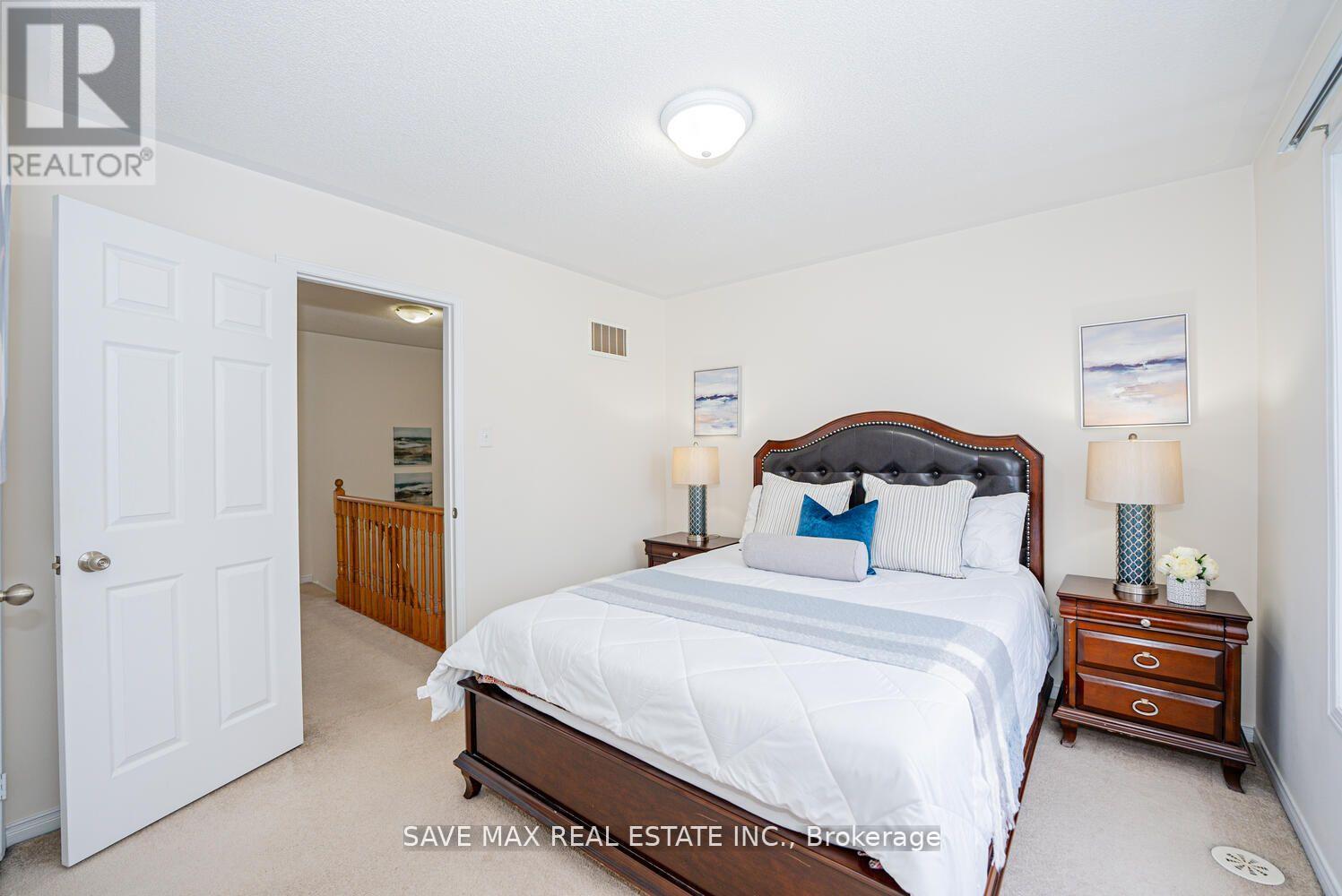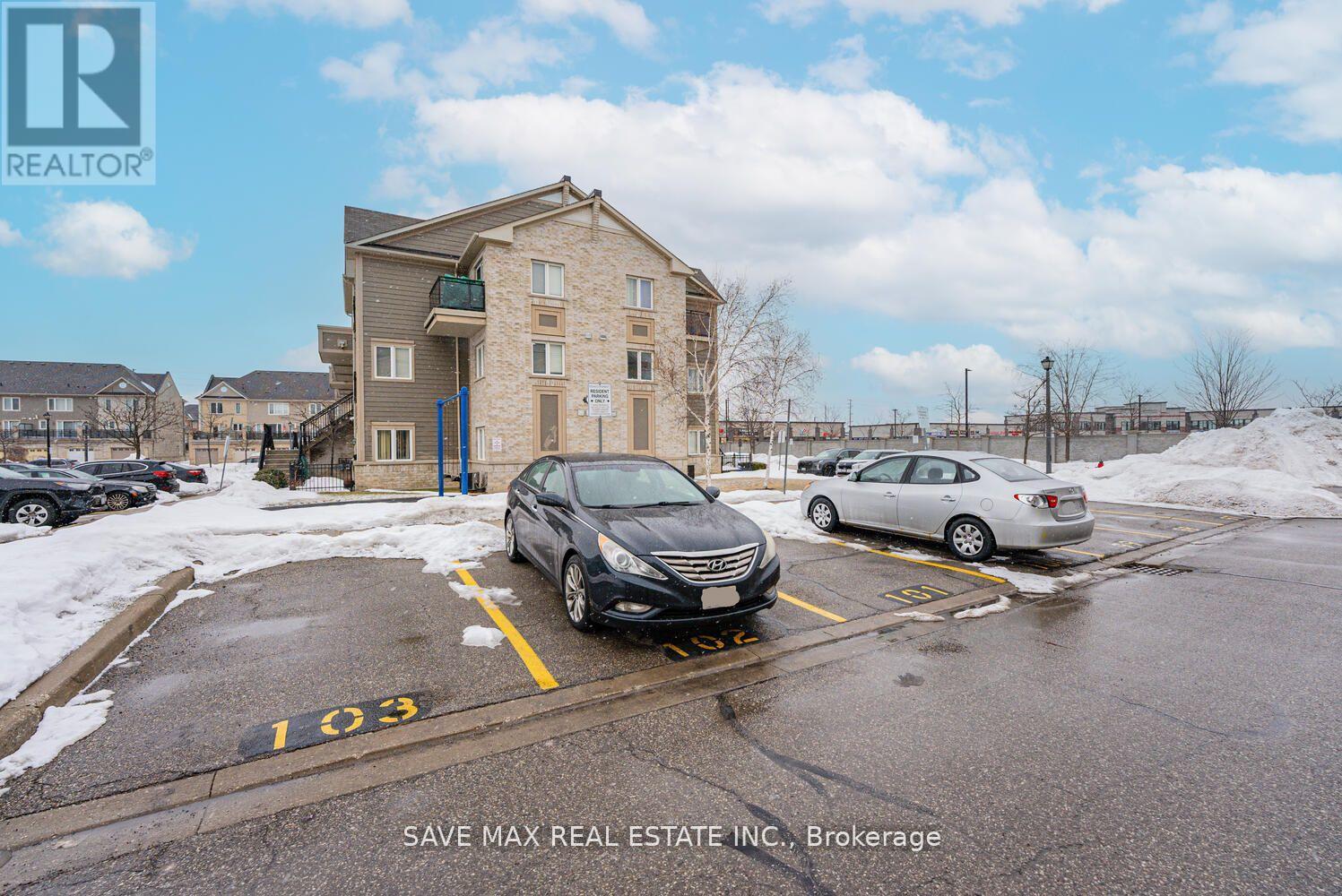102 - 60 Fairwood Circle Brampton, Ontario L6R 0Y6
$2,950 Monthly
Spacious & Beautiful Clean - 3 bedrooms 3 washrooms Townhouse Unit. Friendly and Family oriented Neighborhood. Absolutely Clean And Well maintained, Modern kitchen with Appliances. Large Living Room with Awesome Open Concept Floor Plan, Almost new Vinyl Flooring main floor. An Oversized Terrace for Family BBQ Gatherings. 5 minutes to Hwy 410 and Brampton Civic Hospital. Walking distance to all great rated Schools (Elementary, Middle and High school), Library, banks, grocery shops, coffee shops & restaurants. Transit at your door steps. Includes a built-in one-car Garage.Please come and See before its gone !!!! (id:61852)
Property Details
| MLS® Number | W12085110 |
| Property Type | Single Family |
| Community Name | Sandringham-Wellington |
| CommunityFeatures | Pet Restrictions |
| Features | Balcony |
| ParkingSpaceTotal | 1 |
Building
| BathroomTotal | 3 |
| BedroomsAboveGround | 3 |
| BedroomsTotal | 3 |
| CoolingType | Central Air Conditioning |
| ExteriorFinish | Brick Facing |
| FlooringType | Vinyl, Ceramic, Carpeted |
| HalfBathTotal | 1 |
| HeatingFuel | Natural Gas |
| HeatingType | Forced Air |
| SizeInterior | 1200 - 1399 Sqft |
| Type | Row / Townhouse |
Parking
| Garage |
Land
| Acreage | No |
Rooms
| Level | Type | Length | Width | Dimensions |
|---|---|---|---|---|
| Second Level | Primary Bedroom | 3.38 m | 3.15 m | 3.38 m x 3.15 m |
| Second Level | Bedroom 2 | 2.54 m | 2.97 m | 2.54 m x 2.97 m |
| Second Level | Bedroom 3 | 2.74 m | 2.18 m | 2.74 m x 2.18 m |
| Main Level | Living Room | 3.78 m | 5.13 m | 3.78 m x 5.13 m |
| Main Level | Dining Room | 3.78 m | 5.13 m | 3.78 m x 5.13 m |
| Main Level | Kitchen | 3.68 m | 4.22 m | 3.68 m x 4.22 m |
Interested?
Contact us for more information
Sanjay Parikh
Salesperson
1550 Enterprise Rd #305
Mississauga, Ontario L4W 4P4






































