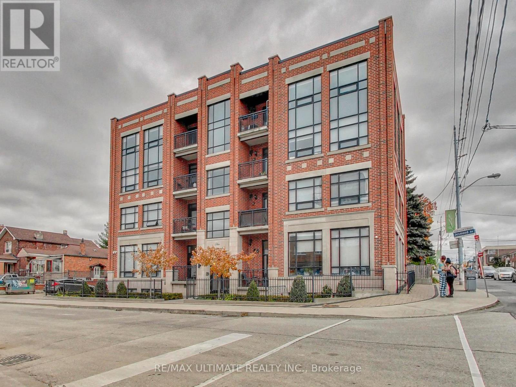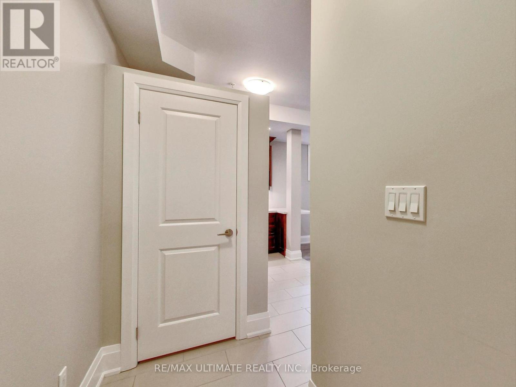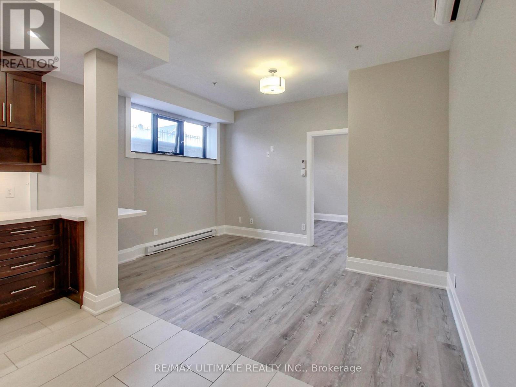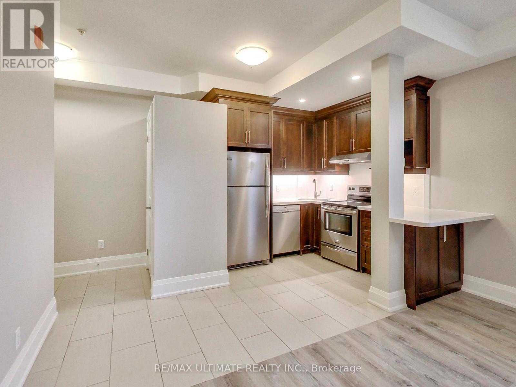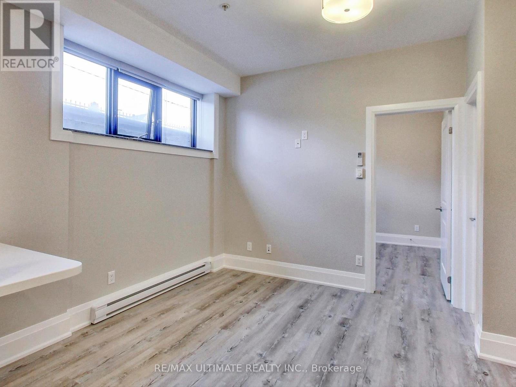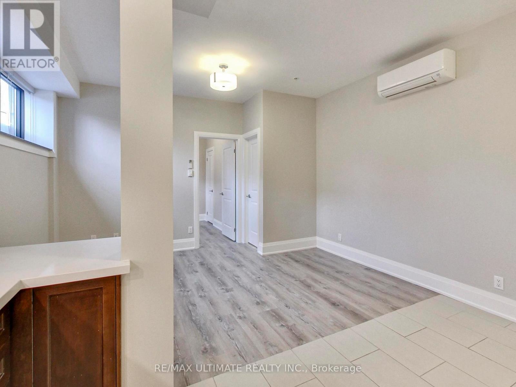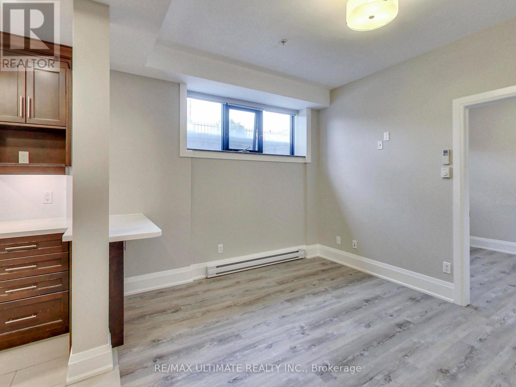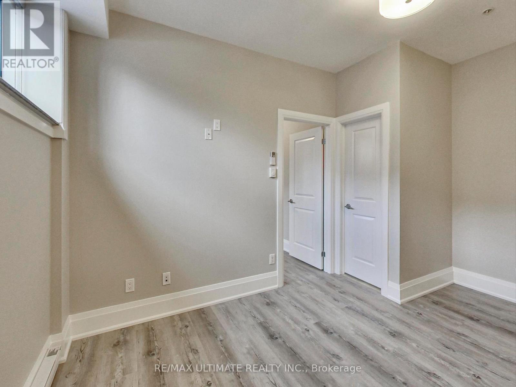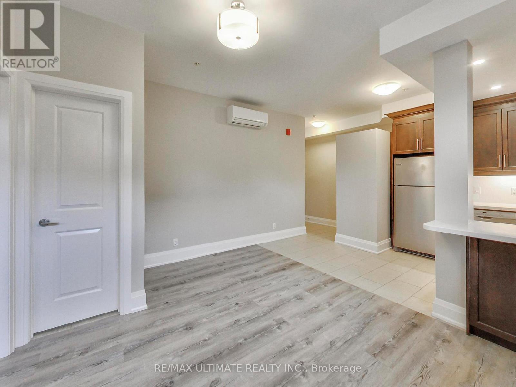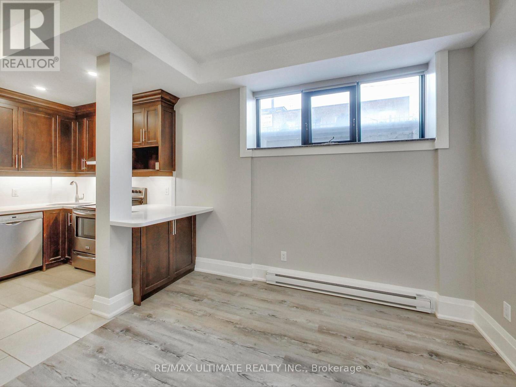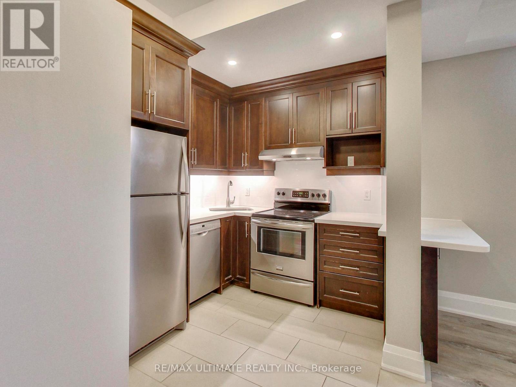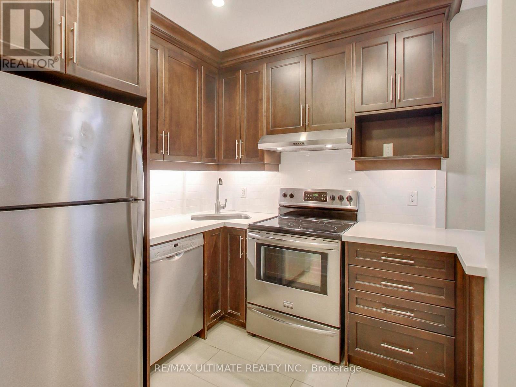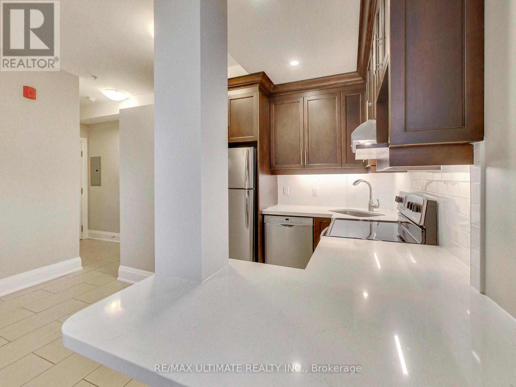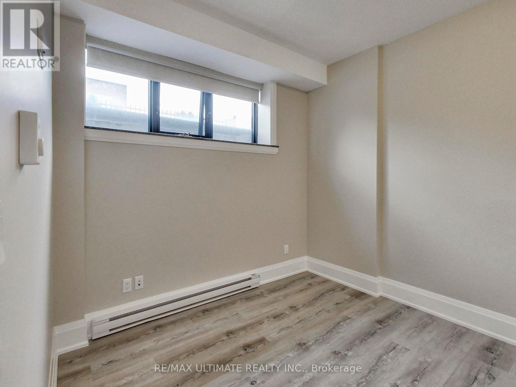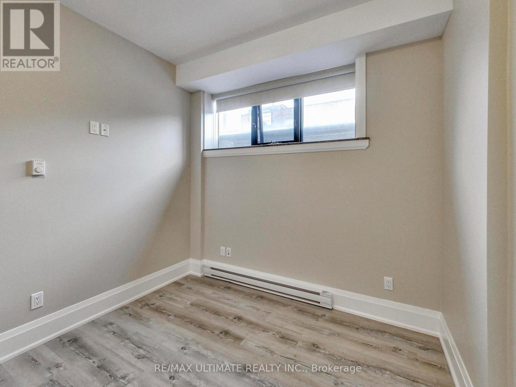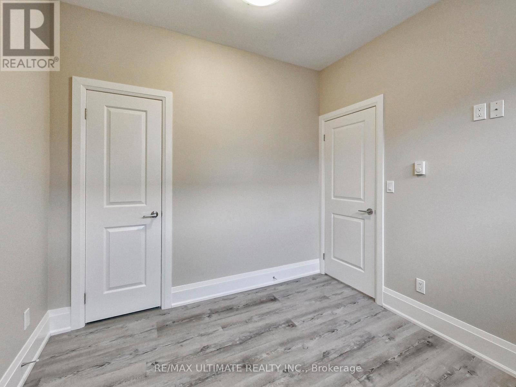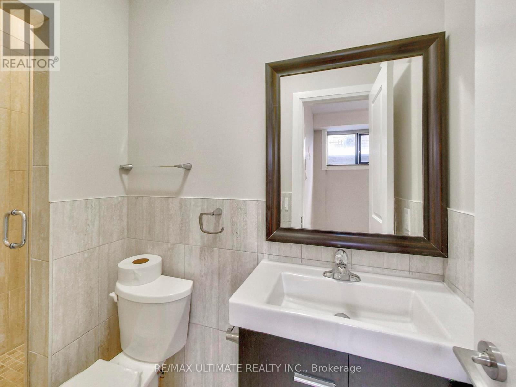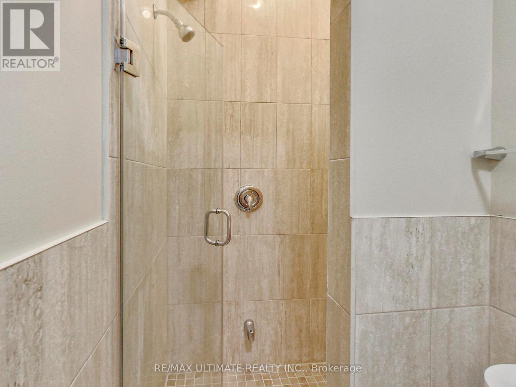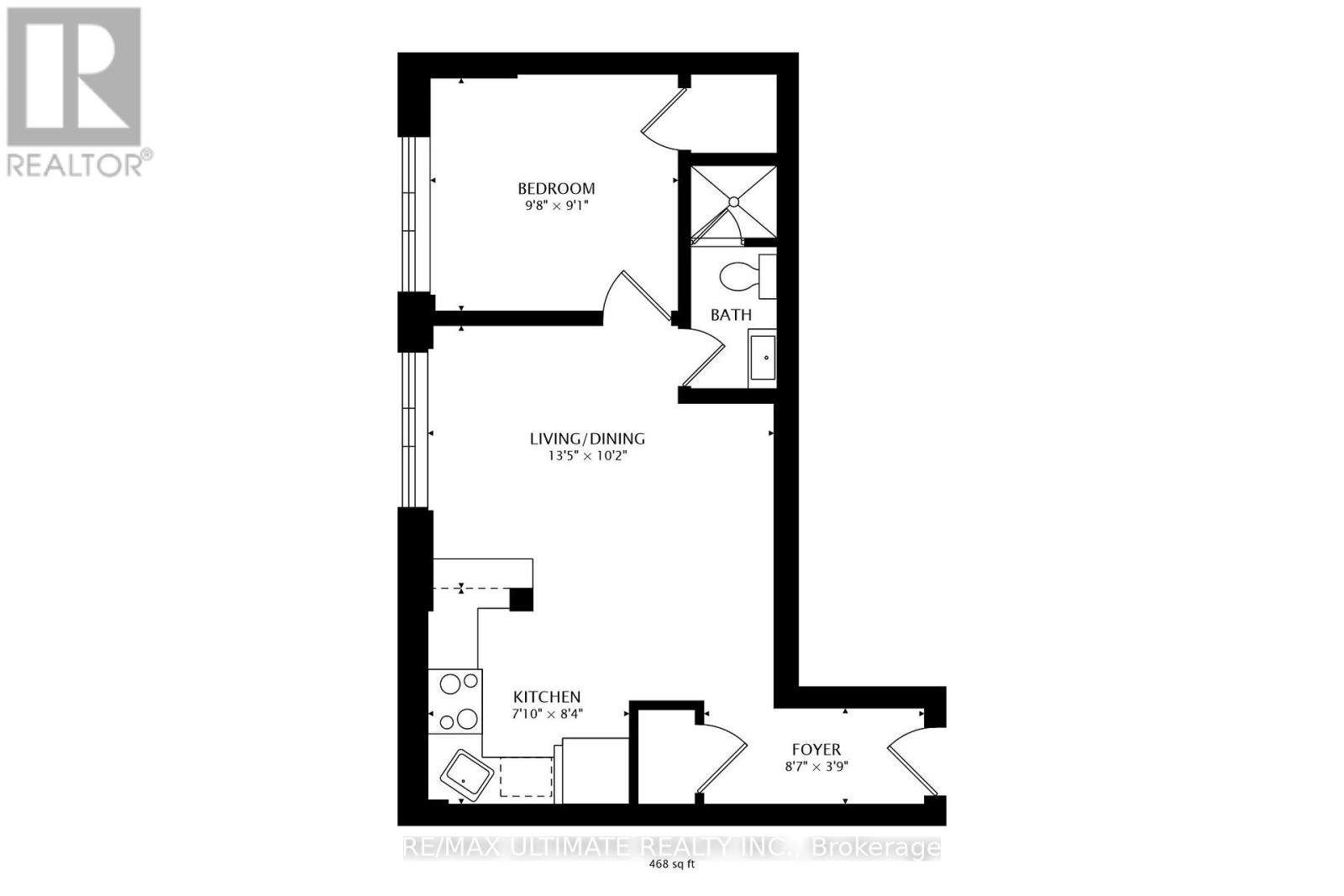102 - 458 Oakwood Avenue Toronto, Ontario M6E 2W6
$1,700 Monthly
Modern Lower Level/Basement 1-Bedroom in Central Toronto. Bright and Spacious Apt in a recently built boutique building The Oakland in the heart of Oakwood Village Excellent Location! Features: 9 High Ceilings, open concept layout, custom kitchen with quartz counters and stainless steel appliances, shower with glass door, individually controlled heating and cooling, on-site coin laundry. Walk or Bike to Cedarvale Park & Ravine, St. Clair Shops and Restaurants Oakwood Espresso, Primrose Bagel, Doce Minho Bakery, No Frills, LCBO, Marcellos, Barista & Chef, Blue Canoe Yoga, F45 Training. TTC at door with direct bus access to 3 TTC subway stations: St. Clair West, Eglinton West, or Ossington Stations. Easy commute to York University, U of T or George Brown College and just a few blocks to future Eglinton LRT. (id:61852)
Property Details
| MLS® Number | C12459490 |
| Property Type | Multi-family |
| Neigbourhood | Oakwood Village |
| Community Name | Oakwood Village |
| Features | Laundry- Coin Operated |
Building
| BathroomTotal | 1 |
| BedroomsAboveGround | 1 |
| BedroomsTotal | 1 |
| Amenities | Separate Heating Controls, Separate Electricity Meters |
| Appliances | Intercom, Water Heater, Dishwasher, Stove, Refrigerator |
| BasementFeatures | Apartment In Basement |
| BasementType | N/a |
| CoolingType | Wall Unit |
| ExteriorFinish | Brick |
| FlooringType | Porcelain Tile, Vinyl |
| FoundationType | Poured Concrete |
| HeatingFuel | Electric |
| HeatingType | Baseboard Heaters |
| SizeInterior | 0 - 699 Sqft |
| Type | Other |
| UtilityWater | Municipal Water |
Parking
| No Garage |
Land
| Acreage | No |
| Sewer | Sanitary Sewer |
Rooms
| Level | Type | Length | Width | Dimensions |
|---|---|---|---|---|
| Flat | Foyer | 2.6 m | 1.1 m | 2.6 m x 1.1 m |
| Flat | Living Room | 4.1 m | 3.1 m | 4.1 m x 3.1 m |
| Flat | Dining Room | 4.1 m | 3.1 m | 4.1 m x 3.1 m |
| Flat | Kitchen | 2.6 m | 2.4 m | 2.6 m x 2.4 m |
| Flat | Bedroom | 2.9 m | 2.8 m | 2.9 m x 2.8 m |
Interested?
Contact us for more information
Jeremy Vidal
Broker
1192 St. Clair Ave West
Toronto, Ontario M6E 1B4
Adolfo Vidal
Salesperson
1192 St. Clair Ave West
Toronto, Ontario M6E 1B4
