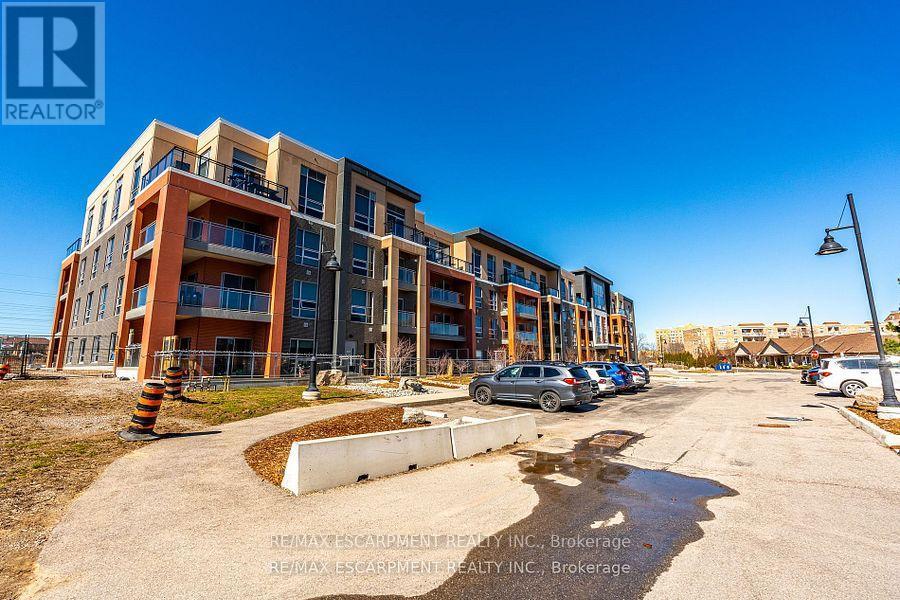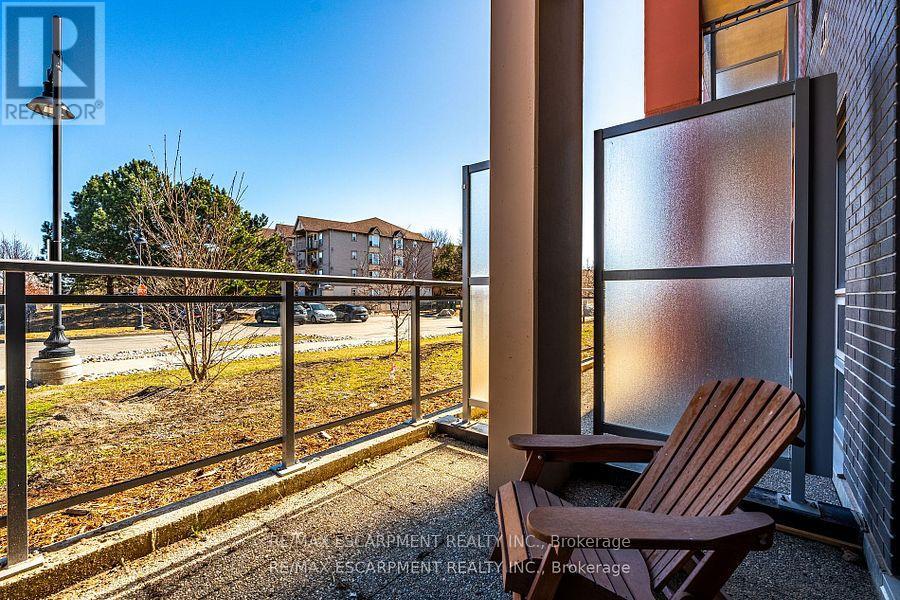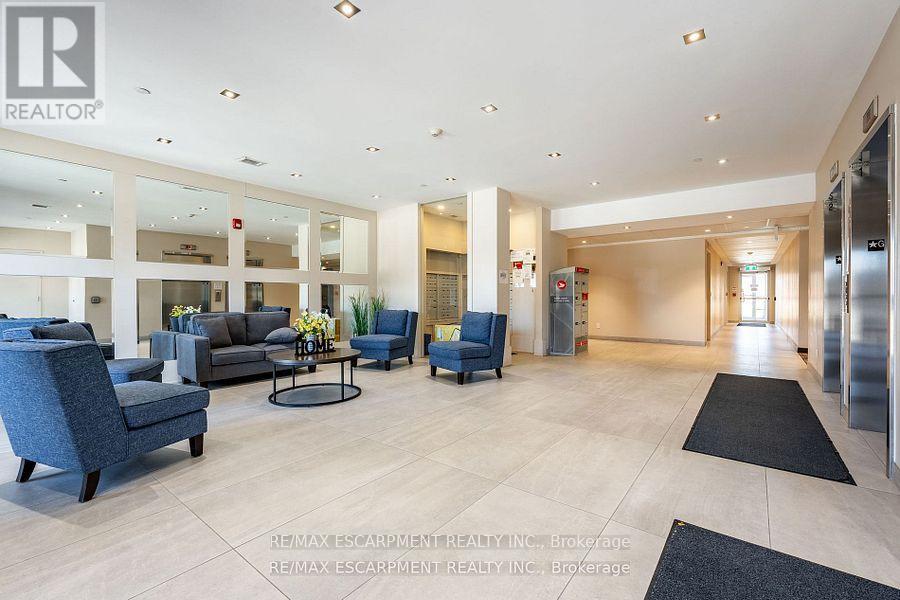102 - 4040 Upper Middle Road Burlington, Ontario L7M 0H2
$449,000Maintenance, Heat, Insurance, Parking
$569.84 Monthly
Maintenance, Heat, Insurance, Parking
$569.84 MonthlyPark City Condo - a bright and spacious 1-bedroom, 1-bathroom unit that perfectly blends modern design with convenience. The open-concept layout features soaring 10-foot ceilings and floor-to-ceiling windows, allowing for abundant natural light and desirable south exposure. A rare walkout to a private outdoor terrace makes this ground-floor unit ideal for pet lovers and sun seekers. The sleek white kitchen cabinetry, granite countertops, and stainless-steel appliances complement the wide-plank laminate flooring, creating a contemporary and inviting space. In-suite laundry, ample closet space, and a private storage locker add to the convenience. This unit includes one underground parking space, and condo fees cover heat, water, building maintenance, snow removal, visitor parking, and access to a party room. Situated on a quiet cul-de-sac in the sought-after Tansley Woods community, the condo is surrounded by walking trails, a community centre, and parks, while being just minutes from major highways, shopping, dining, and public transit. (id:61852)
Property Details
| MLS® Number | W12101616 |
| Property Type | Single Family |
| Community Name | Tansley |
| AmenitiesNearBy | Park, Place Of Worship, Schools |
| CommunityFeatures | Pet Restrictions, Community Centre |
| Features | Cul-de-sac, Balcony, In Suite Laundry |
| ParkingSpaceTotal | 1 |
Building
| BathroomTotal | 1 |
| BedroomsAboveGround | 1 |
| BedroomsTotal | 1 |
| Age | 6 To 10 Years |
| Amenities | Party Room, Visitor Parking, Separate Heating Controls, Storage - Locker |
| Appliances | Garage Door Opener Remote(s), Dishwasher, Dryer, Stove, Washer, Refrigerator |
| CoolingType | Central Air Conditioning |
| ExteriorFinish | Brick |
| FoundationType | Poured Concrete |
| HeatingFuel | Natural Gas |
| HeatingType | Forced Air |
| SizeInterior | 500 - 599 Sqft |
| Type | Apartment |
Parking
| Underground | |
| Garage |
Land
| Acreage | No |
| LandAmenities | Park, Place Of Worship, Schools |
| ZoningDescription | Rh4-378 |
Rooms
| Level | Type | Length | Width | Dimensions |
|---|---|---|---|---|
| Flat | Kitchen | 3.96 m | 2.82 m | 3.96 m x 2.82 m |
| Flat | Living Room | 3.81 m | 3.35 m | 3.81 m x 3.35 m |
| Flat | Primary Bedroom | 2.69 m | 4.27 m | 2.69 m x 4.27 m |
| Flat | Bathroom | Measurements not available |
https://www.realtor.ca/real-estate/28209430/102-4040-upper-middle-road-burlington-tansley-tansley
Interested?
Contact us for more information
Lisa Anne Baxter
Broker
2180 Itabashi Way #4b
Burlington, Ontario L7M 5A5


































