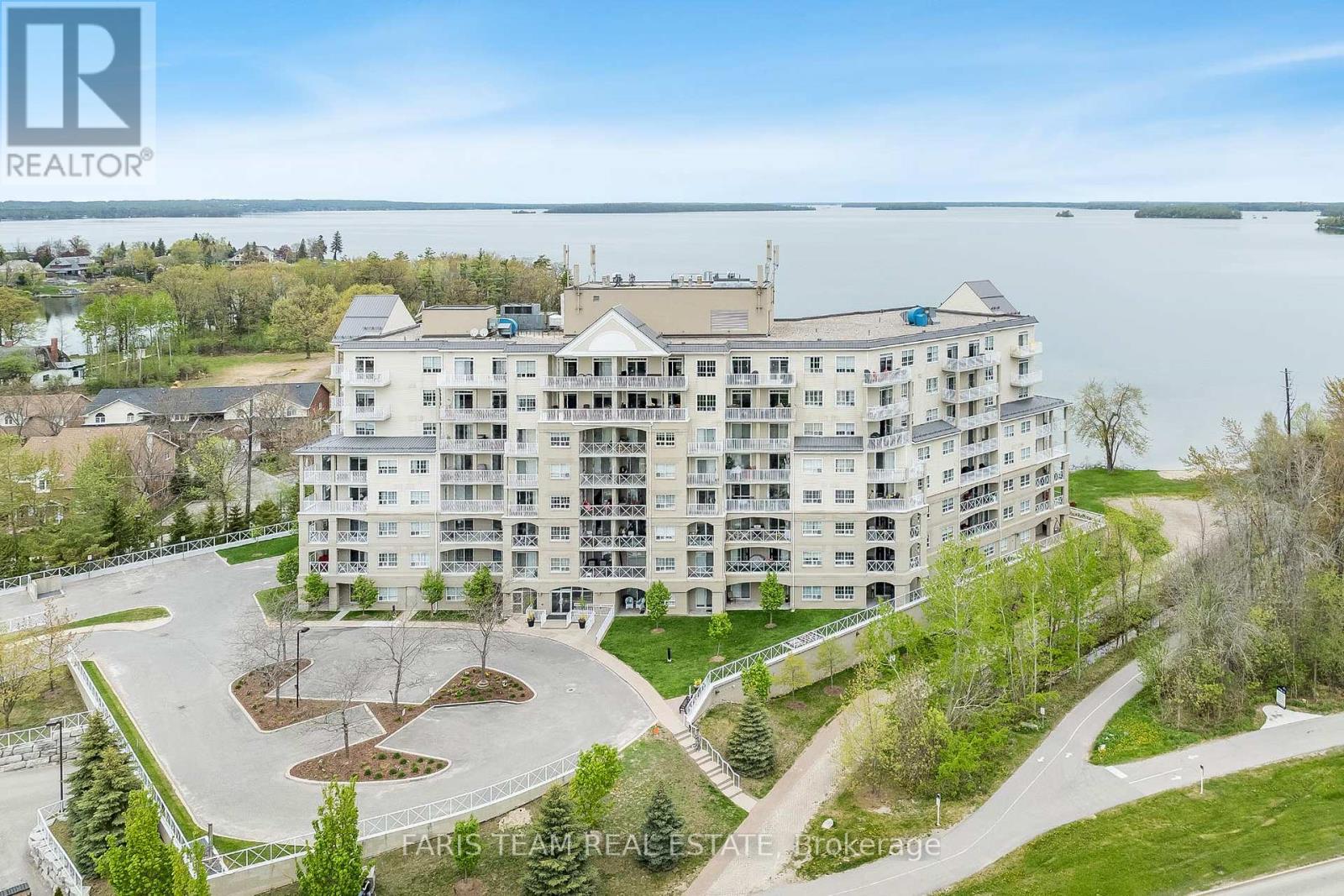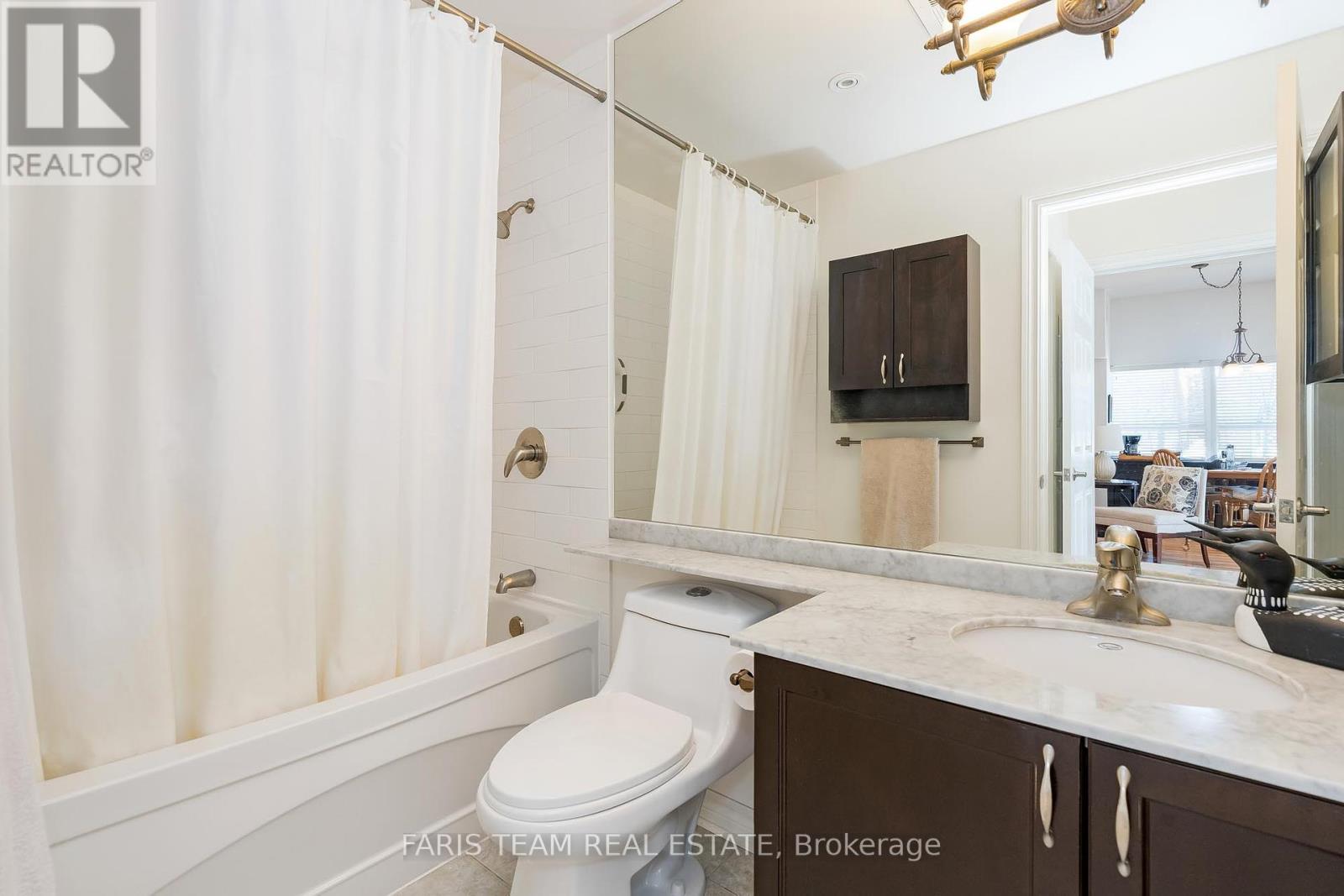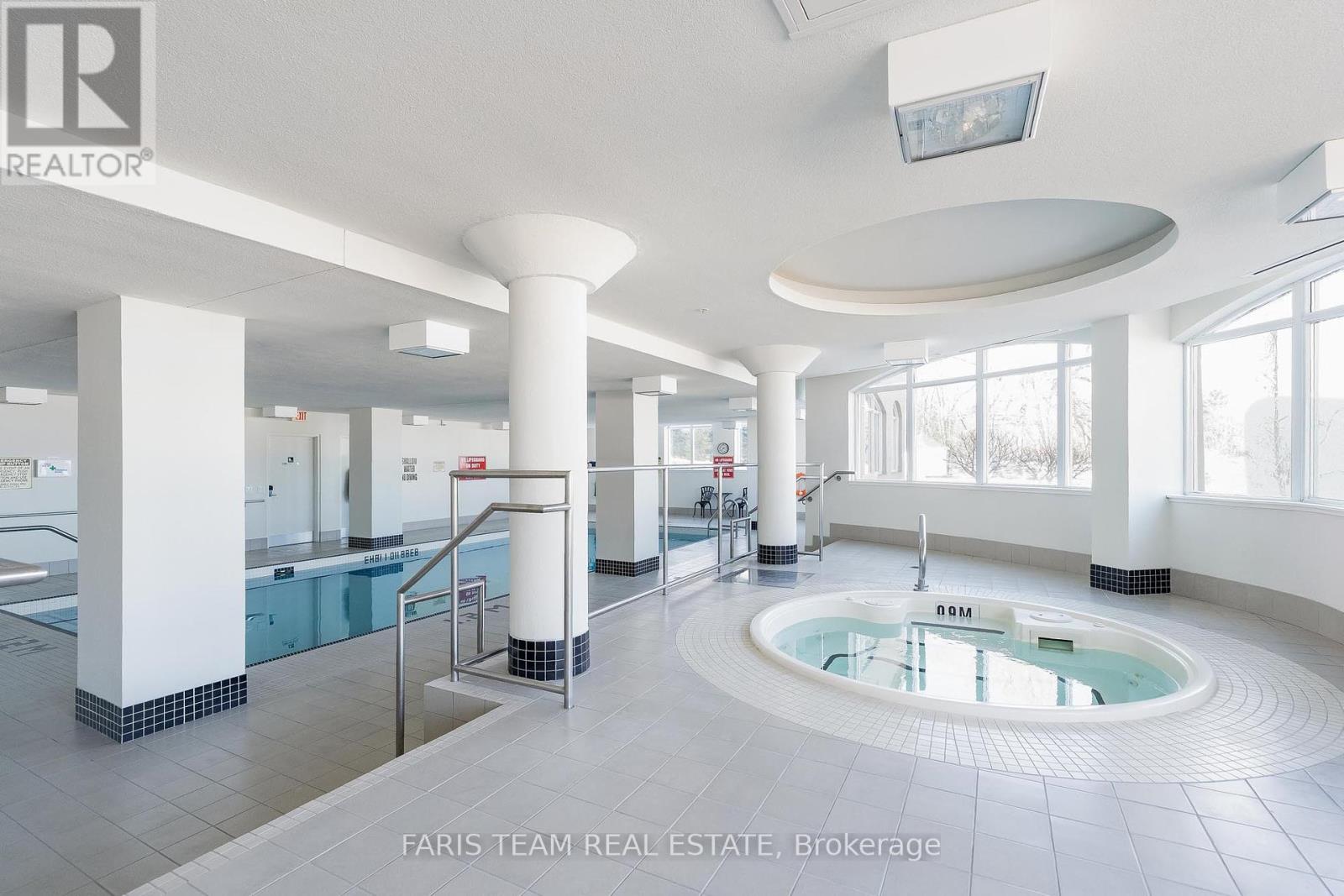102 - 354 Atherley Road Orillia, Ontario L3V 0B8
$589,900Maintenance, Cable TV, Parking
$842.86 Monthly
Maintenance, Cable TV, Parking
$842.86 MonthlyTop 5 Reasons You Will Love This Condo: 1) Experience upscale waterfront living on the scenic shores of Lake Couchiching, just steps from a marina, shopping, and the vibrant entertainment of Casino Rama 2) Enjoy the ease of ground-level access with a private walk-in entrance directly from the parking lot, ideal for unloading groceries, moving furniture, or welcoming guests 3) This beautifully designed suite features premium finishes, soaring 10-foot ceilings, an open-concept layout, an electric fireplace, granite countertops, and in-suite laundry equipped with brand-new appliances including a washer, dryer, fridge, stove, and dishwasher 4) Dine outdoors any time of year on your own charming interlock patio, complete with a private gas BBQ hookup, perfect for entertaining or relaxing by the water 5) Indulge in resort-style amenities such as an indoor pool, hot tub, sauna, fitness centre, fireside lounge, outdoor patio, two guest suites, and a convenient car wash, delivering a lifestyle of comfort and luxury. 1,064 fin.sq.ft. Age 15. Visit our website for more detailed information. (id:61852)
Property Details
| MLS® Number | S12199085 |
| Property Type | Single Family |
| Community Name | Orillia |
| CommunityFeatures | Pet Restrictions |
| Easement | Unknown |
| Features | Wheelchair Access, In Suite Laundry |
| ParkingSpaceTotal | 1 |
| PoolType | Indoor Pool |
| Structure | Dock |
| ViewType | Direct Water View |
| WaterFrontType | Waterfront |
Building
| BathroomTotal | 2 |
| BedroomsAboveGround | 2 |
| BedroomsTotal | 2 |
| Age | 11 To 15 Years |
| Amenities | Sauna, Exercise Centre, Fireplace(s), Storage - Locker |
| Appliances | Dishwasher, Dryer, Microwave, Stove, Washer, Refrigerator |
| CoolingType | Central Air Conditioning |
| ExteriorFinish | Stucco |
| FireplacePresent | Yes |
| FireplaceTotal | 1 |
| FlooringType | Hardwood, Laminate |
| HeatingFuel | Electric |
| HeatingType | Heat Pump |
| SizeInterior | 1000 - 1199 Sqft |
| Type | Apartment |
Parking
| Underground | |
| Garage |
Land
| AccessType | Year-round Access, Private Docking |
| Acreage | No |
| ZoningDescription | Residential |
Rooms
| Level | Type | Length | Width | Dimensions |
|---|---|---|---|---|
| Main Level | Kitchen | 5.3 m | 2.96 m | 5.3 m x 2.96 m |
| Main Level | Living Room | 7.95 m | 4.22 m | 7.95 m x 4.22 m |
| Main Level | Primary Bedroom | 5.12 m | 3.05 m | 5.12 m x 3.05 m |
| Main Level | Bedroom | 3.75 m | 3.05 m | 3.75 m x 3.05 m |
https://www.realtor.ca/real-estate/28422539/102-354-atherley-road-orillia-orillia
Interested?
Contact us for more information
Mark Faris
Broker
443 Bayview Drive
Barrie, Ontario L4N 8Y2
Lillian Staples
Salesperson
443 Bayview Drive
Barrie, Ontario L4N 8Y2
































