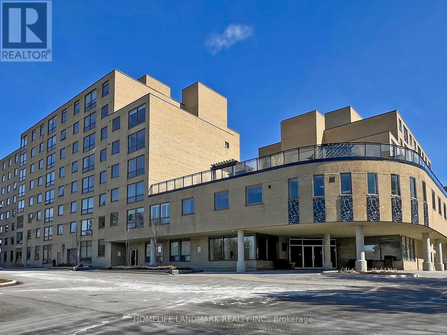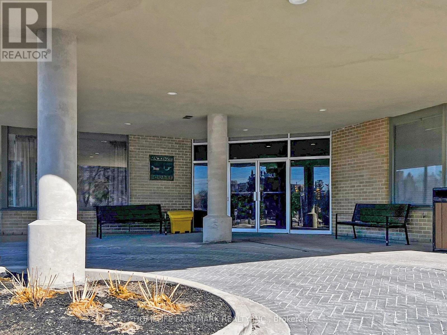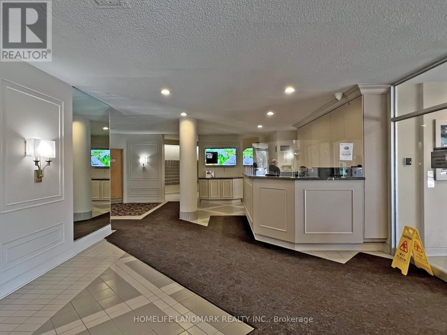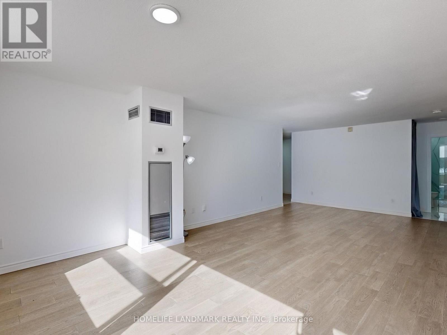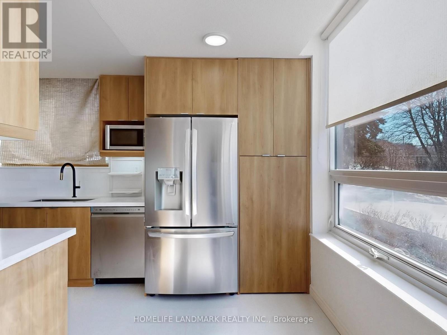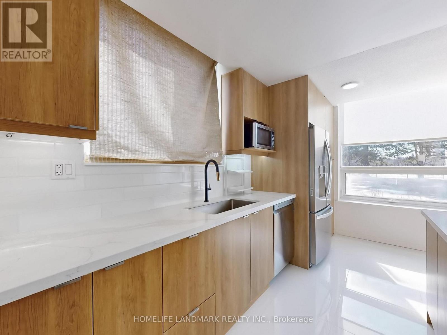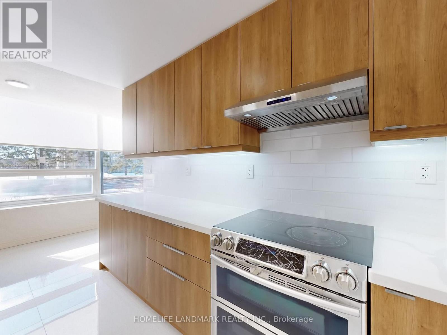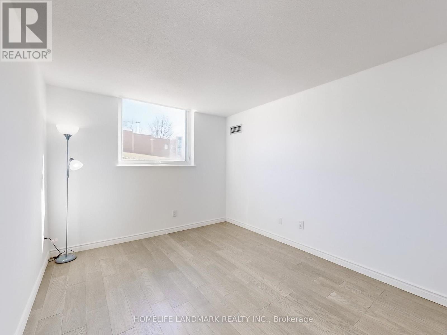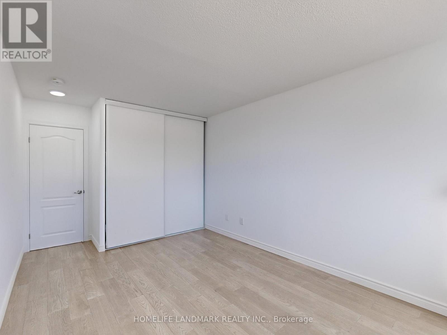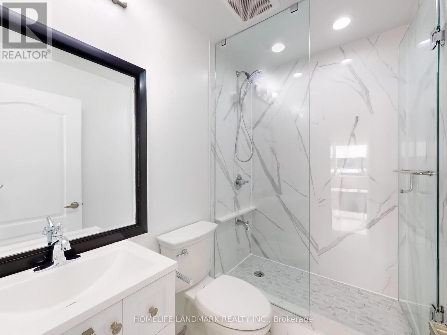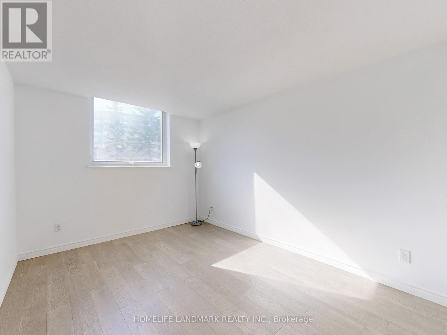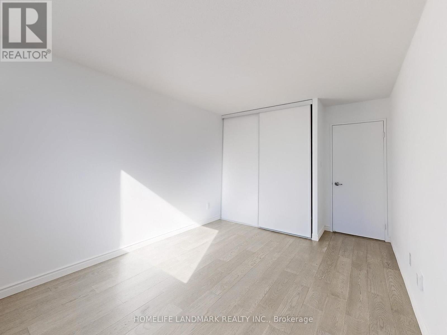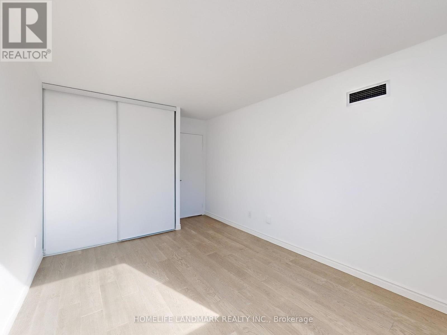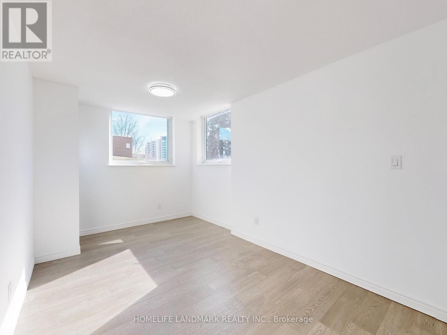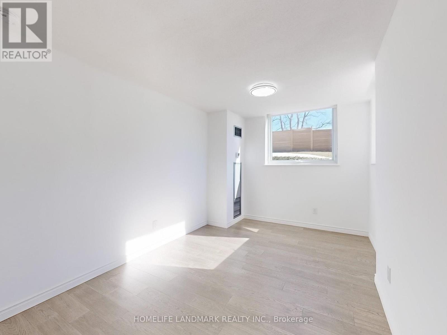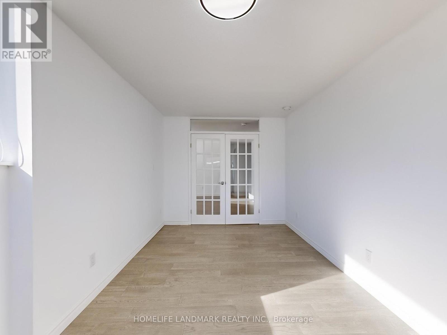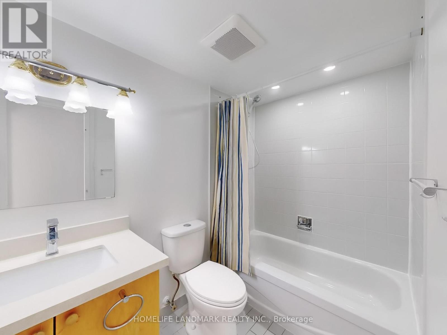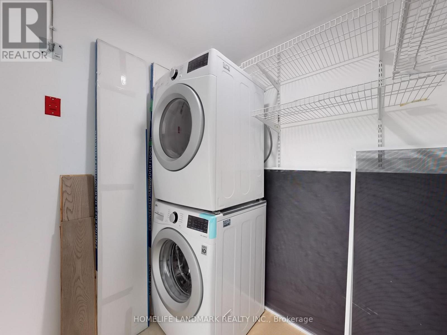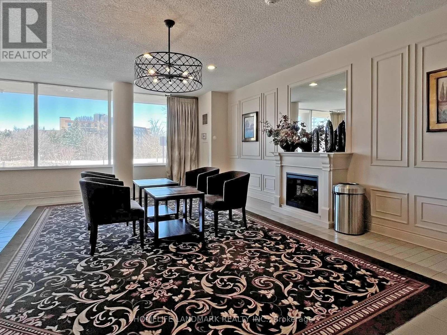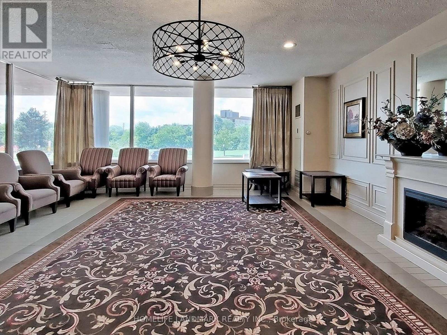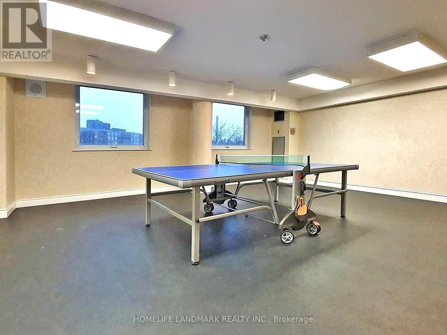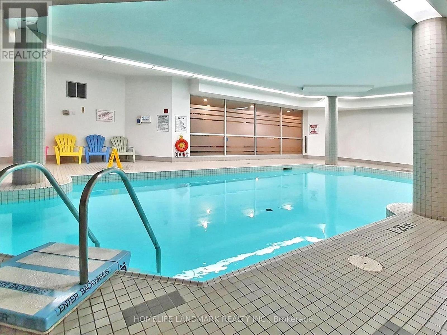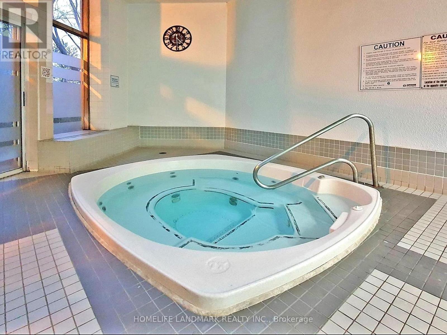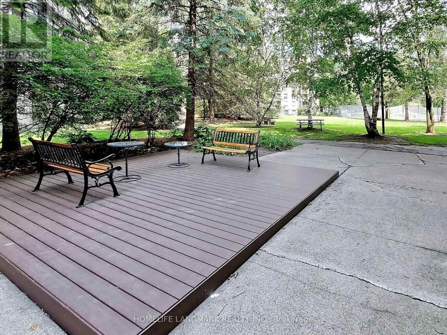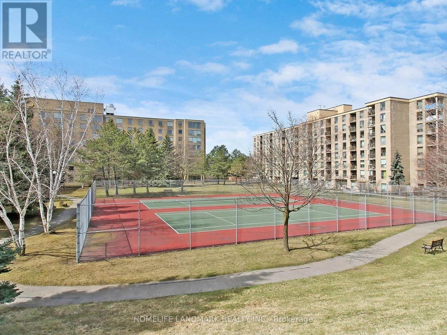102 - 326 Major Mackenzie Drive E Richmond Hill, Ontario L4C 8T4
$650,000Maintenance, Heat, Electricity, Water, Common Area Maintenance, Insurance, Parking
$1,402.49 Monthly
Maintenance, Heat, Electricity, Water, Common Area Maintenance, Insurance, Parking
$1,402.49 MonthlyStunning Corner Unit in Prime Location! Discover this beautifully renovated 2-bedroom + den condo in the highly sought-after Mackenzie Square. This bright and spacious corner unit offers a functional layout, large windows, and a southeast view that fills the space with natural light. The den features big windows and French doors, making it a perfect third bedroom or home office. Newly renovated kitchen with sleek stainless steel appliances & custom cabinetry. Engineered hardwood flooring throughout, Freshly painted & well-maintained interior, Generous ensuite storage for added convenience. 24-hour concierge for security & peace of mind, indoor swimming pool, hot tub & sauna for year-round relaxation, Gym, library, guest suites & private tennis court, Rooftop terrace with stunning views, Ample visitor parking. Steps to restaurants, shops, schools & hospital, Bus stop at the front of the building & GO Station nearby, Minutes to Hwy 404/407 for easy commuting. All utilities included in maintenance fees! Don't miss this incredible opportunity, schedule your showing today! (id:61852)
Property Details
| MLS® Number | N12019174 |
| Property Type | Single Family |
| Community Name | Crosby |
| CommunityFeatures | Pet Restrictions |
| Features | Carpet Free |
| ParkingSpaceTotal | 1 |
Building
| BathroomTotal | 2 |
| BedroomsAboveGround | 2 |
| BedroomsBelowGround | 1 |
| BedroomsTotal | 3 |
| Appliances | Dishwasher, Dryer, Microwave, Stove, Washer, Window Coverings, Refrigerator |
| CoolingType | Central Air Conditioning |
| ExteriorFinish | Brick |
| FlooringType | Ceramic, Hardwood |
| HeatingFuel | Natural Gas |
| HeatingType | Forced Air |
| SizeInterior | 1199.9898 - 1398.9887 Sqft |
| Type | Apartment |
Parking
| Underground | |
| Garage |
Land
| Acreage | No |
Rooms
| Level | Type | Length | Width | Dimensions |
|---|---|---|---|---|
| Flat | Foyer | 2.92 m | 1.38 m | 2.92 m x 1.38 m |
| Flat | Living Room | 7.69 m | 3.96 m | 7.69 m x 3.96 m |
| Flat | Dining Room | 7.69 m | 3.96 m | 7.69 m x 3.96 m |
| Flat | Kitchen | 4.85 m | 2.45 m | 4.85 m x 2.45 m |
| Flat | Primary Bedroom | 4.52 m | 3.1 m | 4.52 m x 3.1 m |
| Flat | Bedroom 2 | 4.67 m | 3 m | 4.67 m x 3 m |
| Flat | Den | 4.69 m | 2.88 m | 4.69 m x 2.88 m |
| Flat | Laundry Room | 2.43 m | 1.86 m | 2.43 m x 1.86 m |
Interested?
Contact us for more information
Yan Huang
Broker
7240 Woodbine Ave Unit 103
Markham, Ontario L3R 1A4
Gordon Miao Guo
Broker
7240 Woodbine Ave Unit 103
Markham, Ontario L3R 1A4
