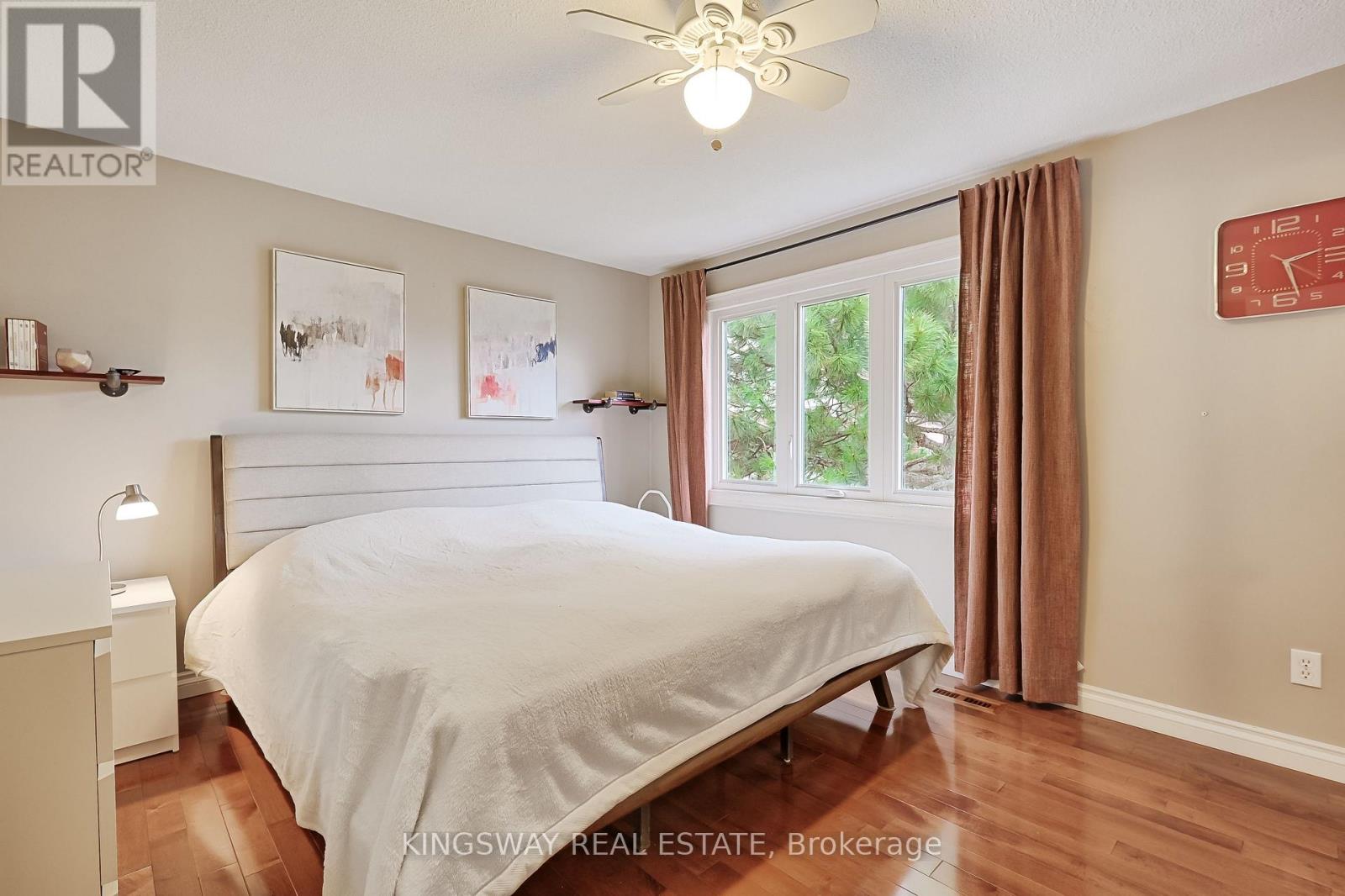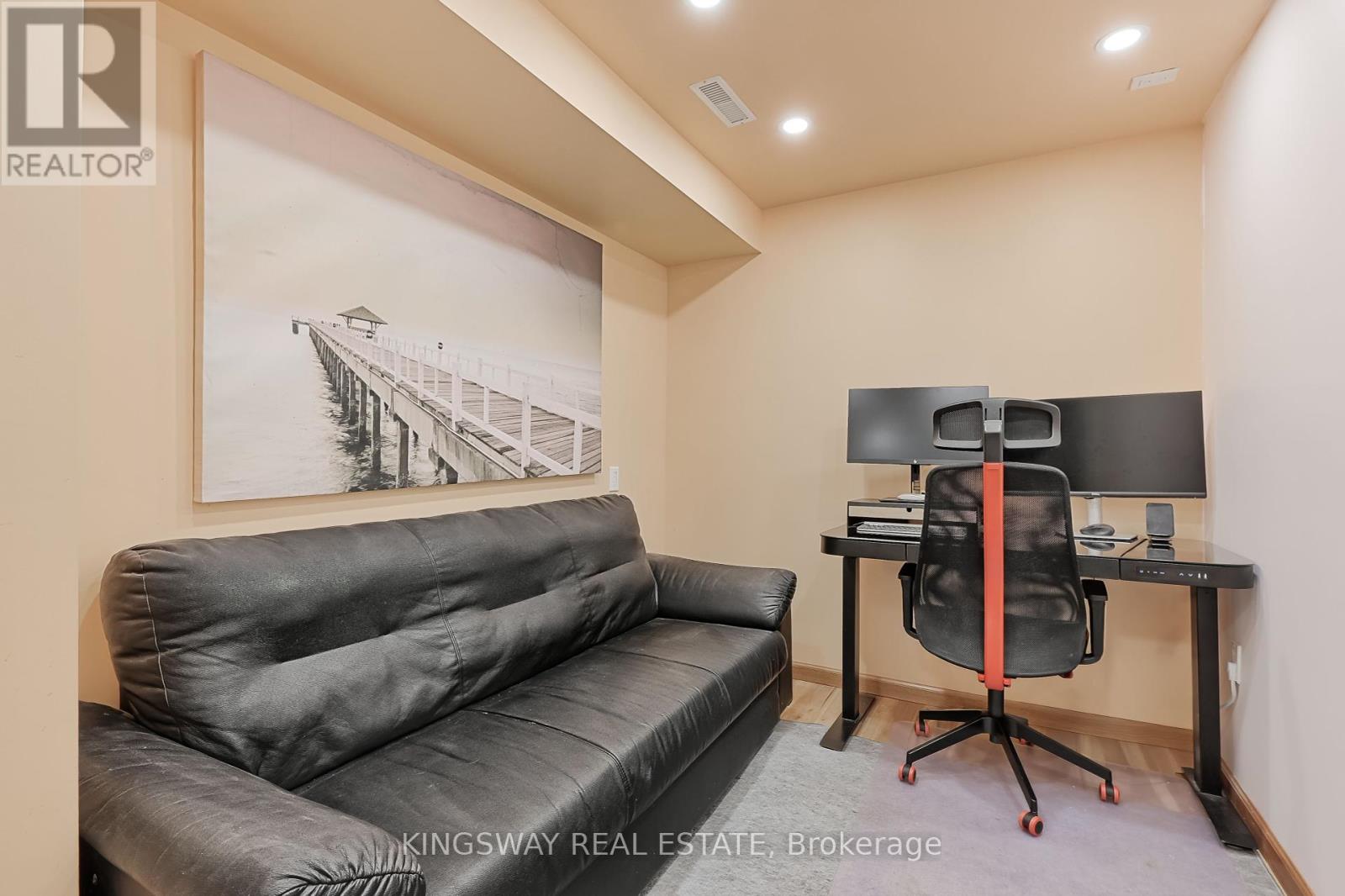102 - 1755 Rathburn Road E Mississauga, Ontario L4W 2M8
$889,000Maintenance, Water, Common Area Maintenance
$657 Monthly
Maintenance, Water, Common Area Maintenance
$657 MonthlyWelcome to this beautifully maintained end-unit townhouse, perfectly situated in the sought-after Rockwood Village. This bright and spacious home features soaring cathedral ceilings in the living room, a charming wood-burning fireplace, and a walkout to your private outdoor space, ideal for relaxing or entertaining. The open-concept layout offers a seamless flow between the elevated dining and kitchen area. The kitchen is finished with granite countertops, stainless steel appliances and an eat-in area. Upstairs, youll find three generously sized bedrooms, including a spacious primary retreat complete with a 3-piece ensuite bathroom. The finished basement provides additional living space, perfect for a home office, rec room, or guest suite. (Furnace & A/C 2021). This end unit offers extra privacy and natural light, along with the comfort and functionality that make it feel like a true family home. Located near top-rated schools, Rockwood Mall, scenic parks, and major highways, this property delivers both convenience and lifestyle. A must-see in one of Mississaugas most desirable communities! (id:61852)
Property Details
| MLS® Number | W12125249 |
| Property Type | Single Family |
| Neigbourhood | Rathwood |
| Community Name | Rathwood |
| AmenitiesNearBy | Park, Place Of Worship, Public Transit, Schools |
| CommunityFeatures | Pet Restrictions, Community Centre |
| Features | In Suite Laundry |
| ParkingSpaceTotal | 3 |
Building
| BathroomTotal | 3 |
| BedroomsAboveGround | 3 |
| BedroomsBelowGround | 1 |
| BedroomsTotal | 4 |
| Age | 16 To 30 Years |
| Amenities | Visitor Parking, Fireplace(s) |
| Appliances | Dishwasher, Dryer, Garage Door Opener, Hood Fan, Microwave, Stove, Washer, Window Coverings, Refrigerator |
| BasementDevelopment | Finished |
| BasementType | N/a (finished) |
| CoolingType | Central Air Conditioning |
| ExteriorFinish | Brick |
| FireplacePresent | Yes |
| FireplaceTotal | 1 |
| FlooringType | Hardwood, Laminate, Carpeted |
| FoundationType | Concrete |
| HalfBathTotal | 1 |
| HeatingFuel | Natural Gas |
| HeatingType | Forced Air |
| StoriesTotal | 3 |
| SizeInterior | 1400 - 1599 Sqft |
| Type | Row / Townhouse |
Parking
| Garage |
Land
| Acreage | No |
| LandAmenities | Park, Place Of Worship, Public Transit, Schools |
| ZoningDescription | Residential |
Rooms
| Level | Type | Length | Width | Dimensions |
|---|---|---|---|---|
| Second Level | Kitchen | 3 m | 5.63 m | 3 m x 5.63 m |
| Second Level | Dining Room | 2.94 m | 3.97 m | 2.94 m x 3.97 m |
| Third Level | Primary Bedroom | 3.35 m | 4.52 m | 3.35 m x 4.52 m |
| Third Level | Bedroom 2 | 2.6 m | 4.79 m | 2.6 m x 4.79 m |
| Third Level | Bedroom 3 | 2.62 m | 2.34 m | 2.62 m x 2.34 m |
| Basement | Den | 2.2 m | 2.82 m | 2.2 m x 2.82 m |
| Basement | Laundry Room | 1.29 m | 2.38 m | 1.29 m x 2.38 m |
| Lower Level | Recreational, Games Room | 3.57 m | 5.51 m | 3.57 m x 5.51 m |
| Main Level | Living Room | 3.24 m | 5.55 m | 3.24 m x 5.55 m |
https://www.realtor.ca/real-estate/28261933/102-1755-rathburn-road-e-mississauga-rathwood-rathwood
Interested?
Contact us for more information
David Bobnar
Broker





















