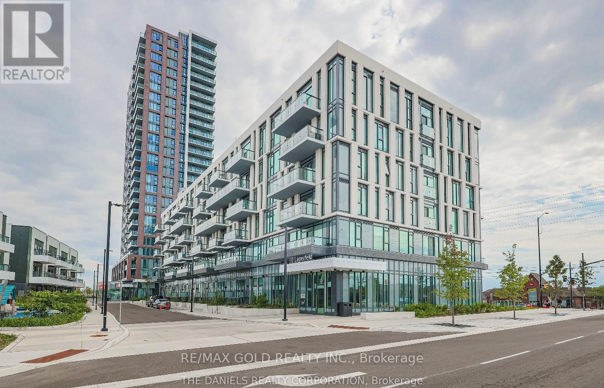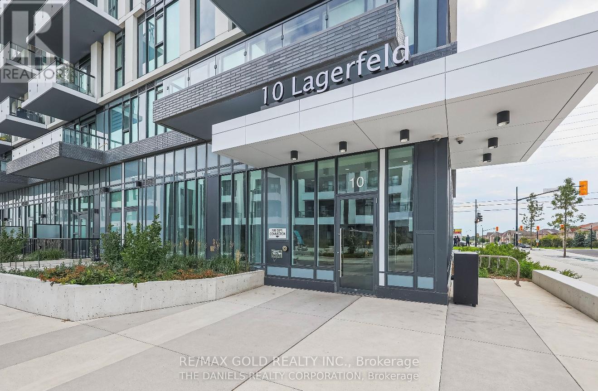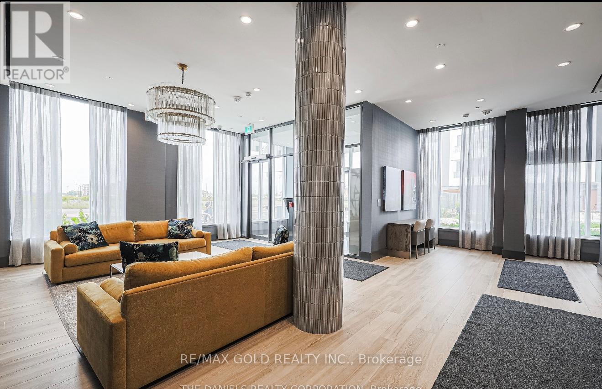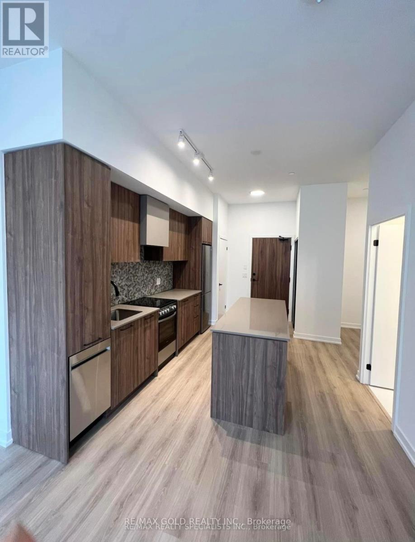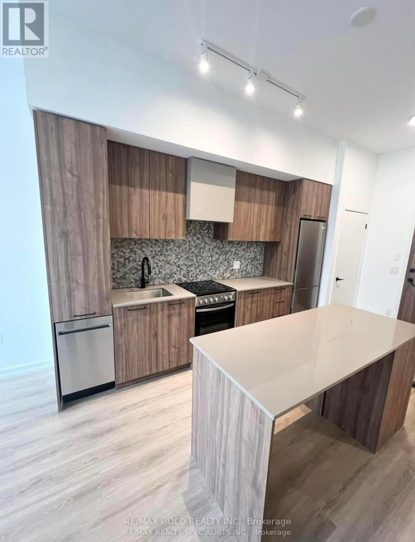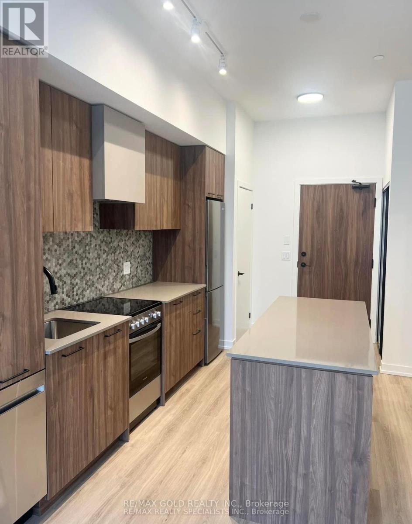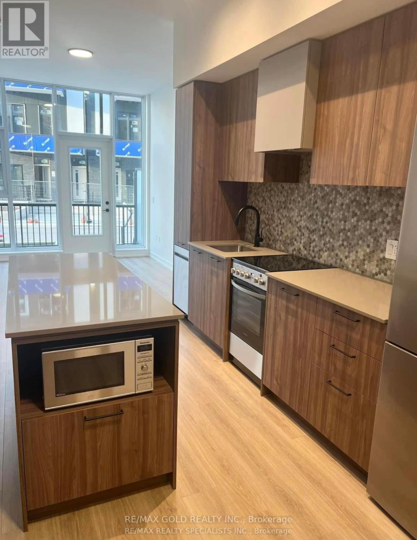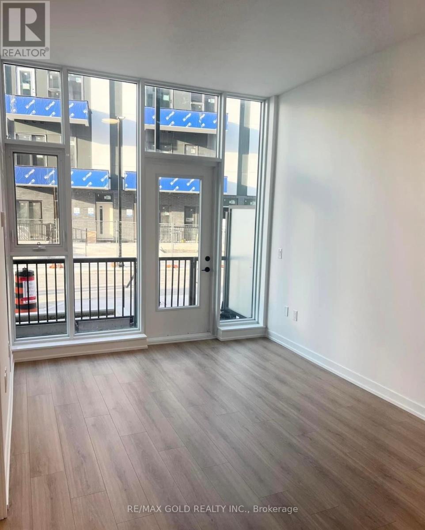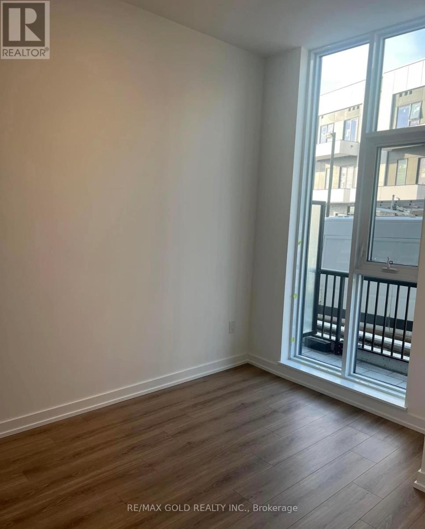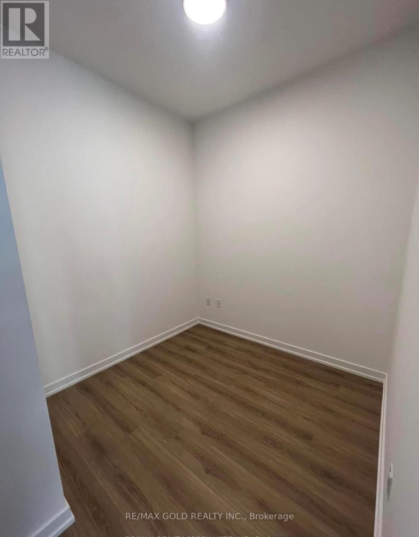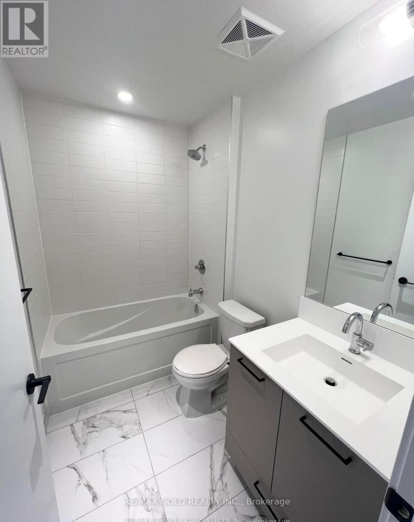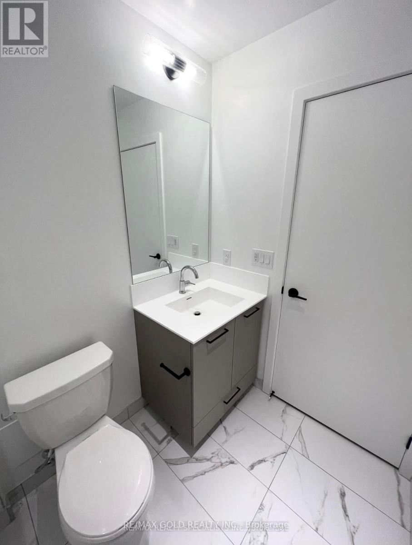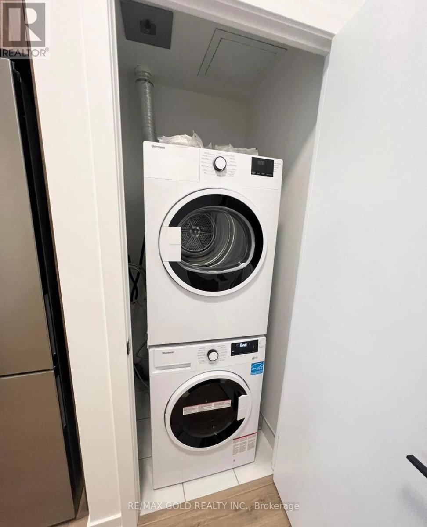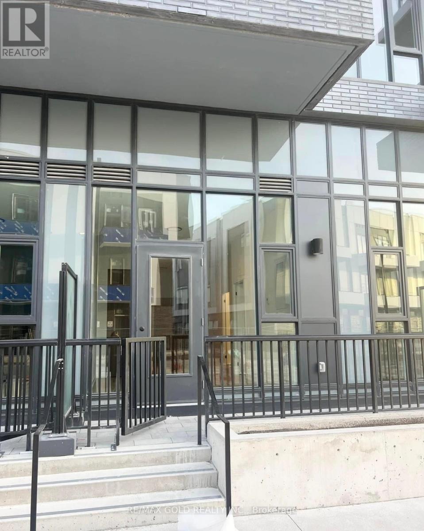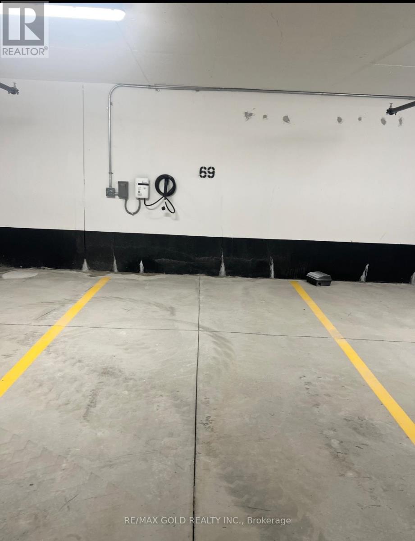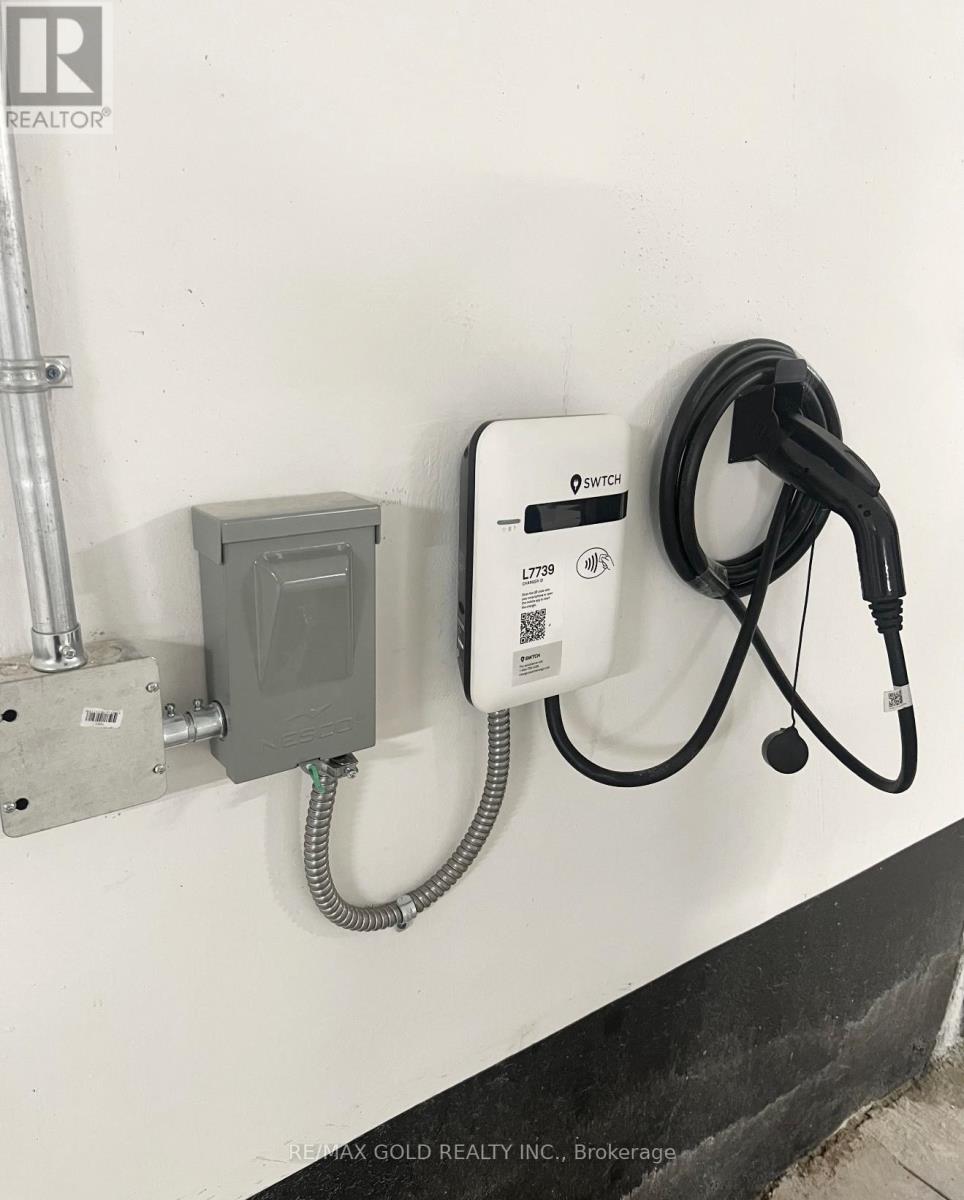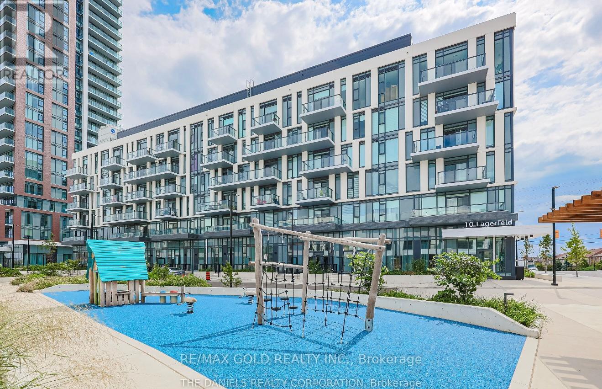102 - 10 Lagerfeld Drive Brampton, Ontario L7A 5L3
2 Bedroom
1 Bathroom
600 - 699 sqft
Central Air Conditioning
Forced Air
$2,250 Monthly
Beautiful, Bright 1 Bed + 1 Den (Converted Into 2nd Bedroom) Unit On Ground Floor, Featuring 10 Feet Smooth Ceiling, With 2 Way Access in Master Planned Community By Daniels in Mount Pleasant Village, Northwest Brampton. Steps from the Mount Pleasant GO Train Station, Tim Hortans, Library, Fortinos, Longos, Starbucks, Pharmacy, and More Amenities. Easy Access to Major Highway and Downtown via GO Transit. Open Kitchen with Quartz Countertops, Stainless Steel Appliances, and a Convenient Centre Island. Floor to Ceiling Windows. Ample Visitor Parking in the Building. 1 Underground EV Parking (id:61852)
Property Details
| MLS® Number | W12565124 |
| Property Type | Single Family |
| Community Name | Northwest Brampton |
| CommunityFeatures | Pets Allowed With Restrictions |
| Features | Balcony |
| ParkingSpaceTotal | 1 |
Building
| BathroomTotal | 1 |
| BedroomsAboveGround | 1 |
| BedroomsBelowGround | 1 |
| BedroomsTotal | 2 |
| Age | 0 To 5 Years |
| Appliances | Dishwasher, Dryer, Microwave, Oven, Hood Fan, Washer, Refrigerator |
| BasementType | None |
| CoolingType | Central Air Conditioning |
| ExteriorFinish | Brick |
| FlooringType | Laminate, Ceramic |
| HeatingFuel | Natural Gas |
| HeatingType | Forced Air |
| SizeInterior | 600 - 699 Sqft |
| Type | Apartment |
Parking
| Underground | |
| Garage |
Land
| Acreage | No |
Rooms
| Level | Type | Length | Width | Dimensions |
|---|---|---|---|---|
| Main Level | Living Room | 3.05 m | 3.6 m | 3.05 m x 3.6 m |
| Main Level | Kitchen | 4.78 m | 3.21 m | 4.78 m x 3.21 m |
| Main Level | Bedroom | 2.74 m | 3.41 m | 2.74 m x 3.41 m |
| Main Level | Den | 2.45 m | 2.1 m | 2.45 m x 2.1 m |
| Main Level | Laundry Room | Measurements not available | ||
| Main Level | Bathroom | Measurements not available |
Interested?
Contact us for more information
Kelly Gill
Broker
RE/MAX Gold Realty Inc.
2720 North Park Drive #201
Brampton, Ontario L6S 0E9
2720 North Park Drive #201
Brampton, Ontario L6S 0E9
