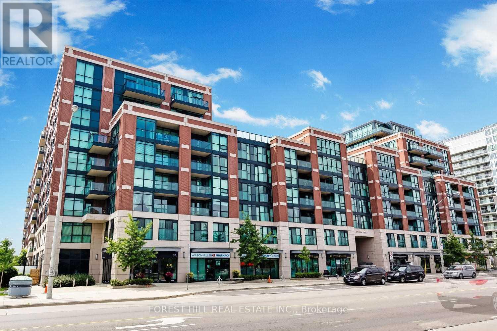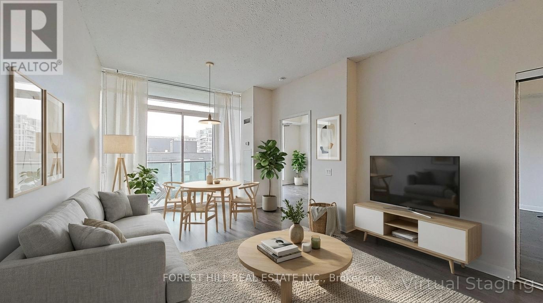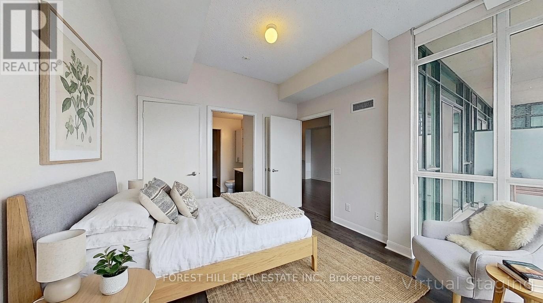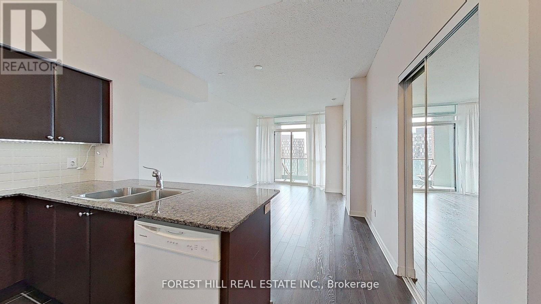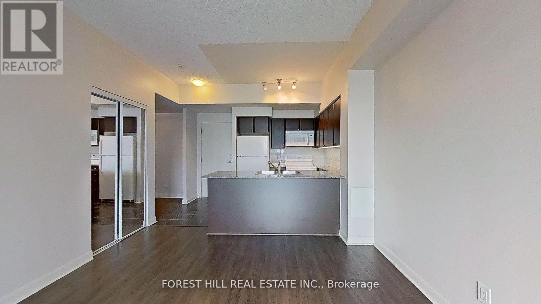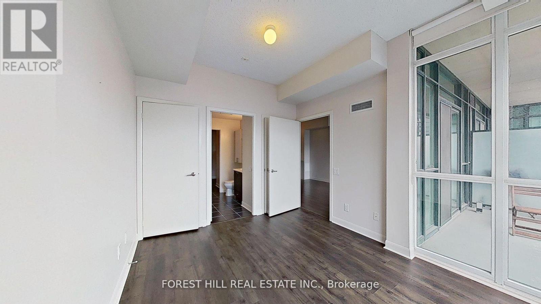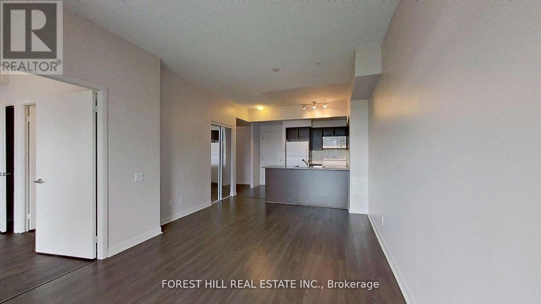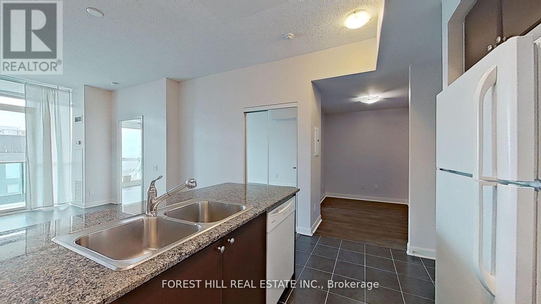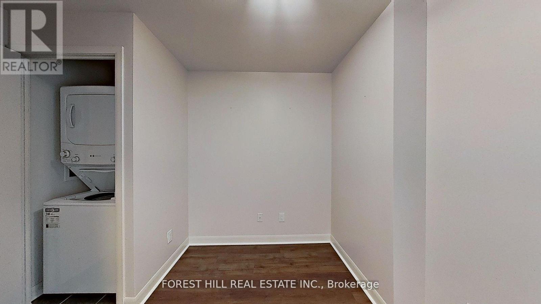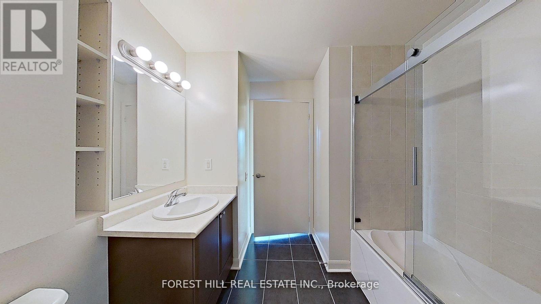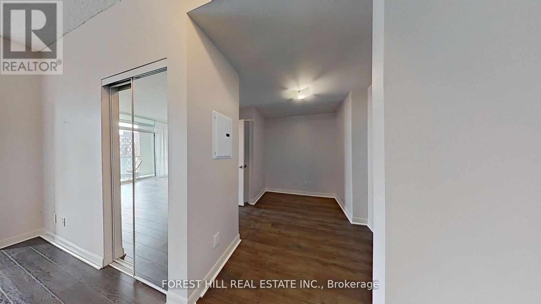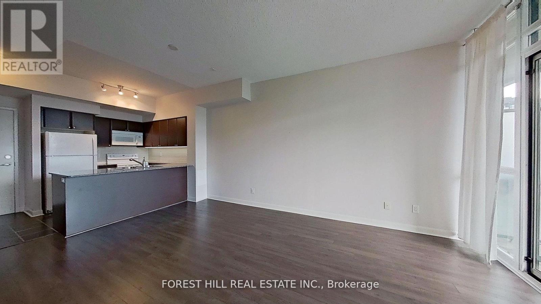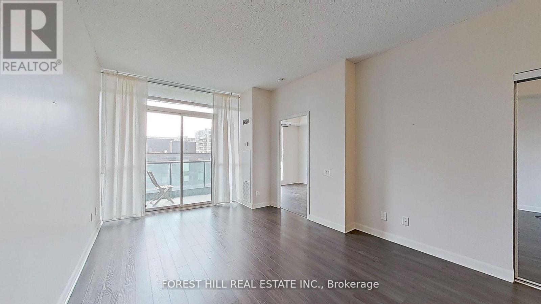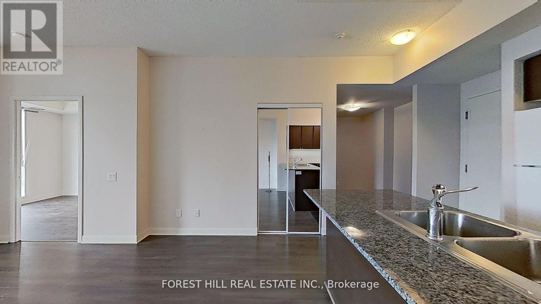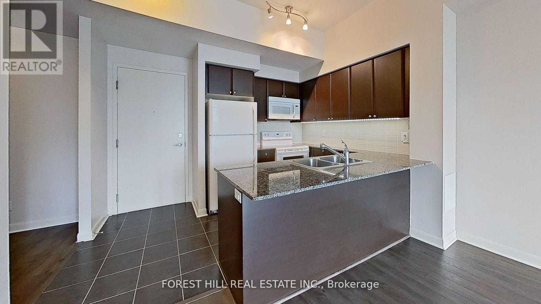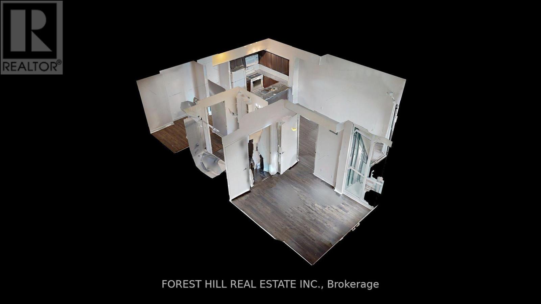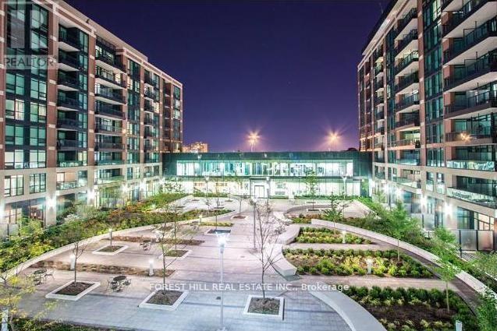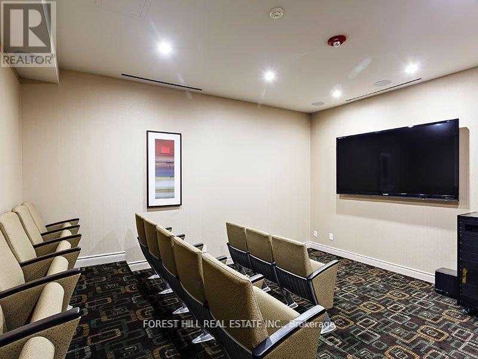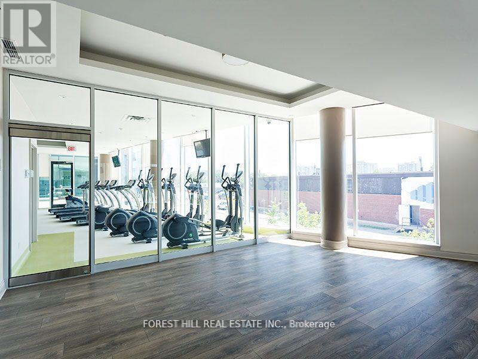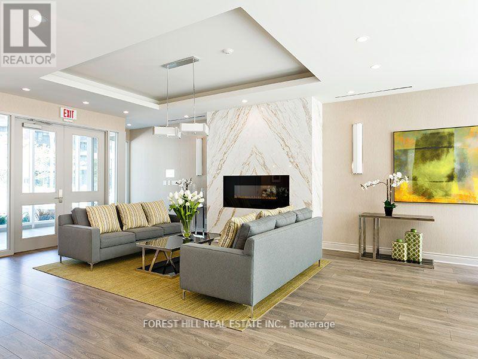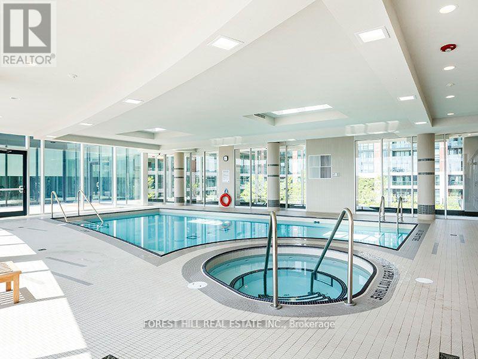1019 - 525 Wilson Avenue Toronto, Ontario M3H 1V1
$2,495 Monthly
Spacious & Bright One Bedroom + Den/Office with 9Ft ceilings, west facing views & ensuite laundry.One Parking Spot and One Storage Locker included for your convenience. Available immediately!Incredible amenities at Gramercy Park include 24 Hour Concierge and security, visitor parking, indoor pool, gym, yoga room, hot tub, event spaceand private dining room, electric car charging station and more!Only a few steps to Public Transit TTC and Minutes to Faywood Public School, Yorkdale, Costco, Pharmacy, Grocery Stores & Great Restaurants. (id:61852)
Property Details
| MLS® Number | C12564128 |
| Property Type | Single Family |
| Neigbourhood | Clanton Park |
| Community Name | Clanton Park |
| AmenitiesNearBy | Public Transit, Schools |
| CommunityFeatures | Pets Allowed With Restrictions |
| Features | Balcony |
| ParkingSpaceTotal | 1 |
| PoolType | Indoor Pool |
Building
| BathroomTotal | 1 |
| BedroomsAboveGround | 1 |
| BedroomsBelowGround | 1 |
| BedroomsTotal | 2 |
| Amenities | Security/concierge, Visitor Parking, Storage - Locker |
| BasementType | None |
| CoolingType | Central Air Conditioning |
| ExteriorFinish | Brick |
| FlooringType | Tile, Laminate |
| HeatingFuel | Electric |
| HeatingType | Forced Air |
| SizeInterior | 600 - 699 Sqft |
| Type | Apartment |
Parking
| Underground | |
| Garage |
Land
| Acreage | No |
| LandAmenities | Public Transit, Schools |
Rooms
| Level | Type | Length | Width | Dimensions |
|---|---|---|---|---|
| Flat | Living Room | 5.4 m | 3.35 m | 5.4 m x 3.35 m |
| Flat | Kitchen | 2.31 m | 2.74 m | 2.31 m x 2.74 m |
| Flat | Den | 2.31 m | 2.74 m | 2.31 m x 2.74 m |
| Flat | Primary Bedroom | 3.65 m | 3.05 m | 3.65 m x 3.05 m |
| Flat | Bathroom | 2.28 m | 2.28 m | 2.28 m x 2.28 m |
https://www.realtor.ca/real-estate/29123859/1019-525-wilson-avenue-toronto-clanton-park-clanton-park
Interested?
Contact us for more information
Jamie List
Salesperson
28a Hazelton Avenue
Toronto, Ontario M5R 2E2
