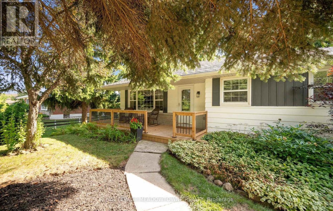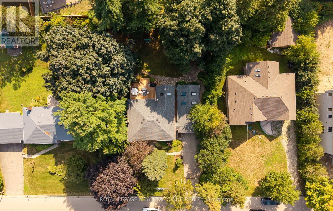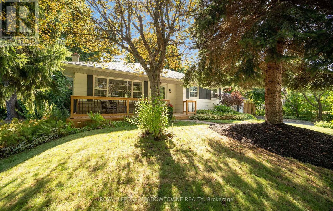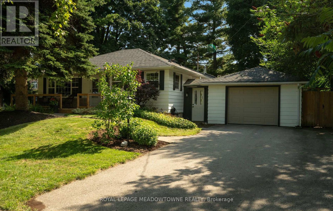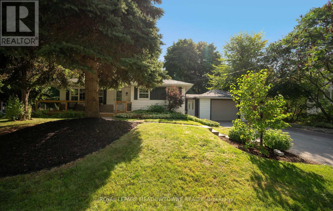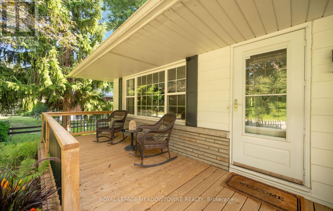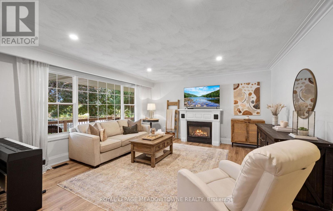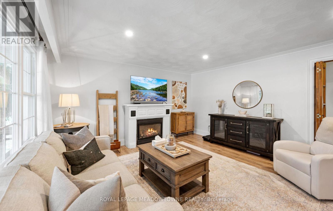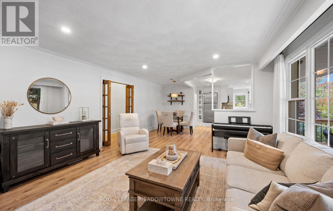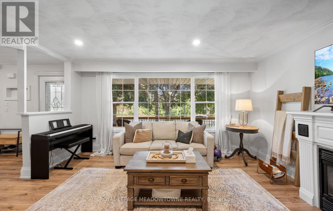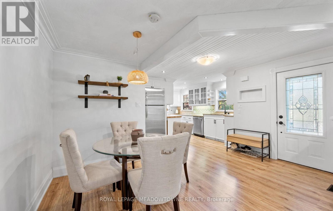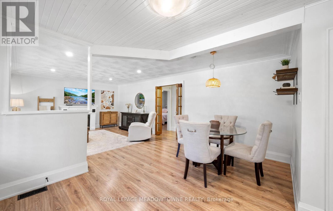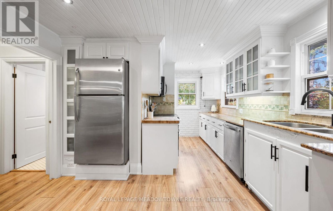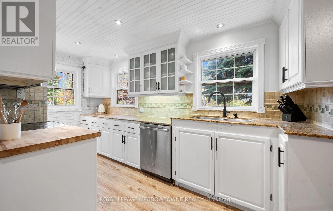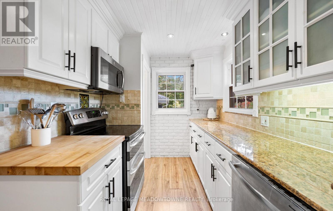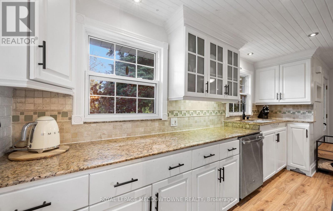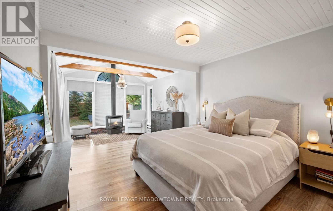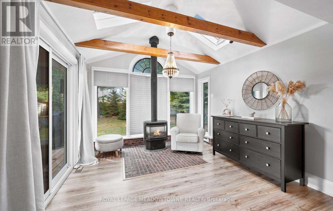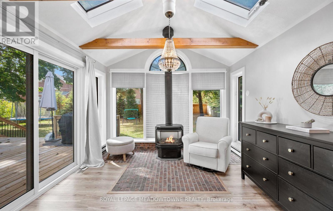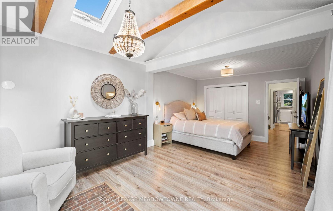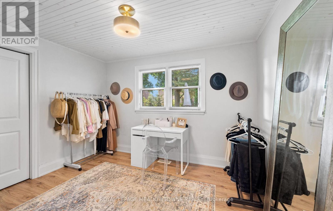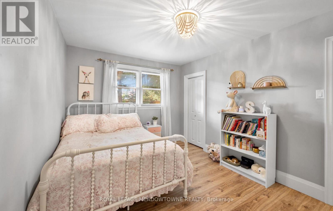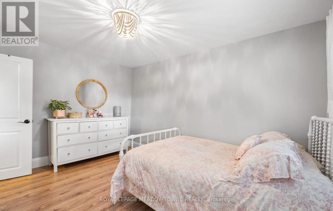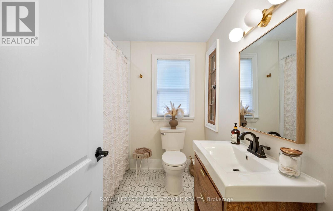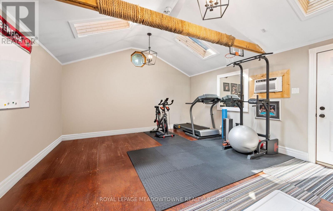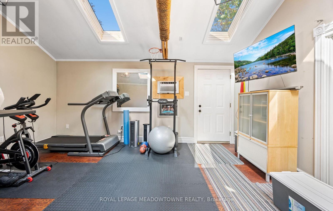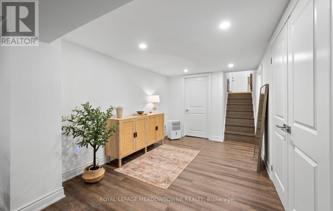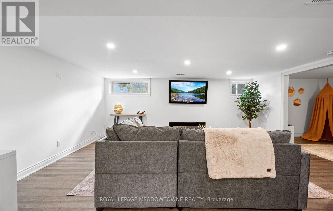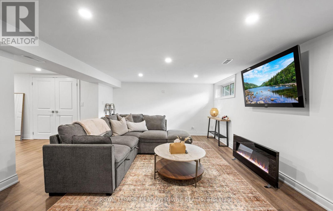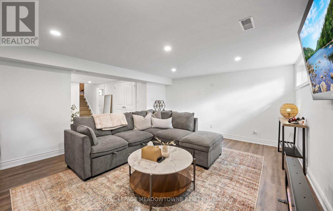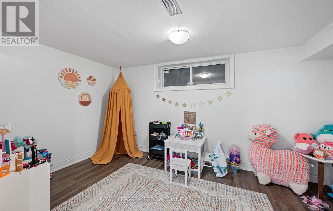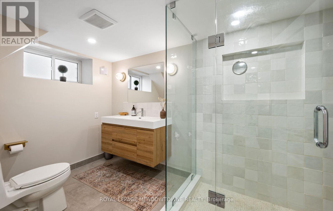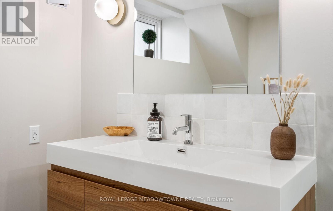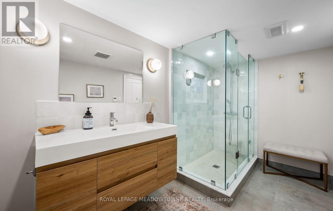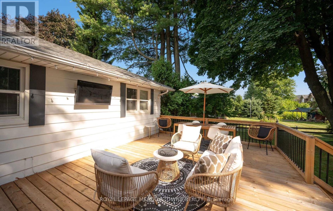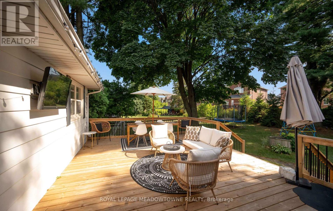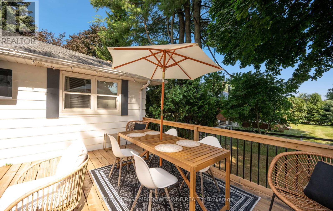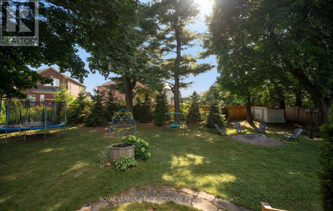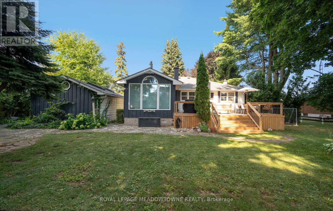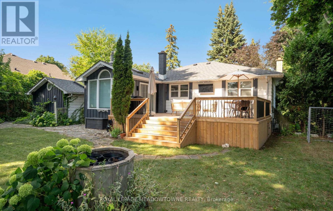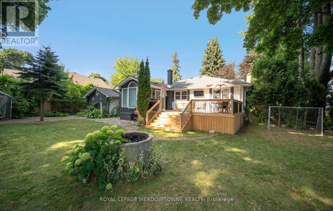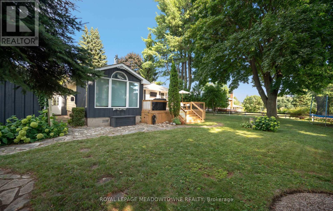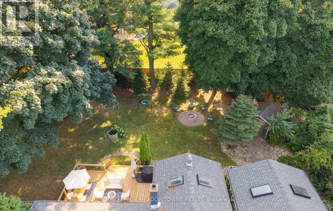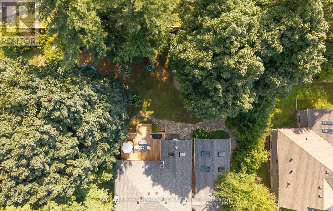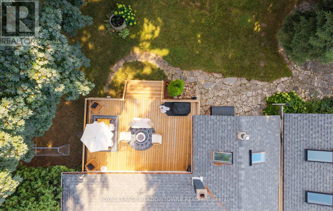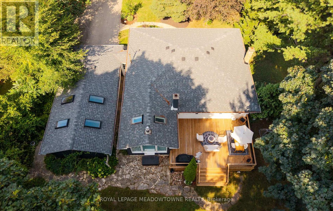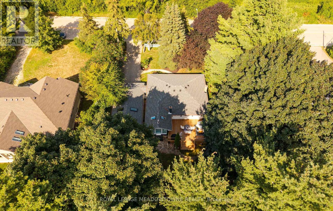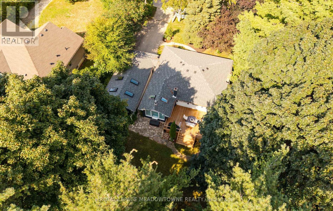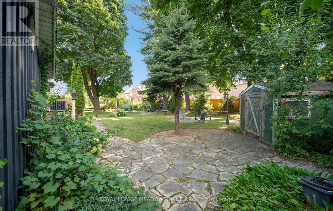10182 Tenth Line Halton Hills, Ontario L0P 1K0
$1,289,000
Urban Meets Rural - The Best of Both Worlds! Welcome to this charming and tastefully renovated 3-bedroom bungalow perfectly positioned on the edge of Georgetown South, where urban convenience meets country tranquility. Situated on a picturesque lot over one-third of an acre (103'x 140') and framed by a classic white picket fence, this home delivers the ideal blend of warmth, character, and space - a rare find so close to town. Step inside and experience the open-concept main floor, seamlessly connecting the living, dining, and kitchen areas in a bright, airy layout. Natural light foods every corner, highlighting the thoughtful renovations and inviting ambiance throughout. The sun filled primary retreat is a peaceful escape with a gas stove and backyard views that bring nature right to your bedside. Two additional bedrooms on the main level offer flexibility for guests, family, or a creative studio. Downstairs, the cozy finished basement adds extra living space with a fourth bedroom, recreation area, and ample storage - perfect for movie nights, a gym, or an in-law setup. Those working remotely will love the quiet and private 16' x 16' detached office with vaulted ceilings and separate entrance, providing the perfect setup for a home business or studio retreat. Step outside and unwind in your own private oasis. The expansive, tree-lined yard offers endless possibilities for gardening, play, or entertaining. The white picket fence frames the home beautifully while enhancing privacy and curb appeal. All this just minutes from Georgetown South's shops, restaurants, schools, and parks. A perfect harmony of charm, function, and freedom - where you can live, work, and relax in one exceptional space. (id:61852)
Property Details
| MLS® Number | W12501964 |
| Property Type | Single Family |
| Community Name | Georgetown |
| AmenitiesNearBy | Golf Nearby, Place Of Worship, Public Transit, Schools |
| CommunityFeatures | Community Centre |
| EquipmentType | Water Heater |
| Features | Flat Site, Conservation/green Belt |
| ParkingSpaceTotal | 5 |
| RentalEquipmentType | Water Heater |
| Structure | Deck, Patio(s) |
Building
| BathroomTotal | 2 |
| BedroomsAboveGround | 3 |
| BedroomsBelowGround | 1 |
| BedroomsTotal | 4 |
| Appliances | Water Heater, Dishwasher, Dryer, Hood Fan, Stove, Washer, Refrigerator |
| ArchitecturalStyle | Bungalow |
| BasementDevelopment | Finished |
| BasementType | Full (finished) |
| ConstructionStyleAttachment | Detached |
| CoolingType | Central Air Conditioning |
| ExteriorFinish | Aluminum Siding |
| FireplacePresent | Yes |
| FlooringType | Laminate |
| FoundationType | Concrete |
| HeatingFuel | Natural Gas |
| HeatingType | Forced Air |
| StoriesTotal | 1 |
| SizeInterior | 1100 - 1500 Sqft |
| Type | House |
| UtilityWater | Municipal Water |
Parking
| Attached Garage | |
| Garage |
Land
| Acreage | No |
| LandAmenities | Golf Nearby, Place Of Worship, Public Transit, Schools |
| LandscapeFeatures | Landscaped |
| Sewer | Sanitary Sewer |
| SizeDepth | 140 Ft ,6 In |
| SizeFrontage | 103 Ft ,4 In |
| SizeIrregular | 103.4 X 140.5 Ft |
| SizeTotalText | 103.4 X 140.5 Ft |
Rooms
| Level | Type | Length | Width | Dimensions |
|---|---|---|---|---|
| Lower Level | Recreational, Games Room | 7.9 m | 5.6 m | 7.9 m x 5.6 m |
| Lower Level | Games Room | 4.1 m | 2.57 m | 4.1 m x 2.57 m |
| Main Level | Living Room | 4.3 m | 4.23 m | 4.3 m x 4.23 m |
| Main Level | Dining Room | 2.9 m | 2.87 m | 2.9 m x 2.87 m |
| Main Level | Kitchen | 4.27 m | 3.22 m | 4.27 m x 3.22 m |
| Main Level | Primary Bedroom | 6 m | 3.4 m | 6 m x 3.4 m |
| Main Level | Bedroom 2 | 3.4 m | 2.74 m | 3.4 m x 2.74 m |
| Main Level | Bedroom 3 | 2.92 m | 3.94 m | 2.92 m x 3.94 m |
| Ground Level | Office | 4.68 m | 5.09 m | 4.68 m x 5.09 m |
https://www.realtor.ca/real-estate/29059521/10182-tenth-line-halton-hills-georgetown-georgetown
Interested?
Contact us for more information
George Reppas
Salesperson
6948 Financial Drive Suite A
Mississauga, Ontario L5N 8J4
