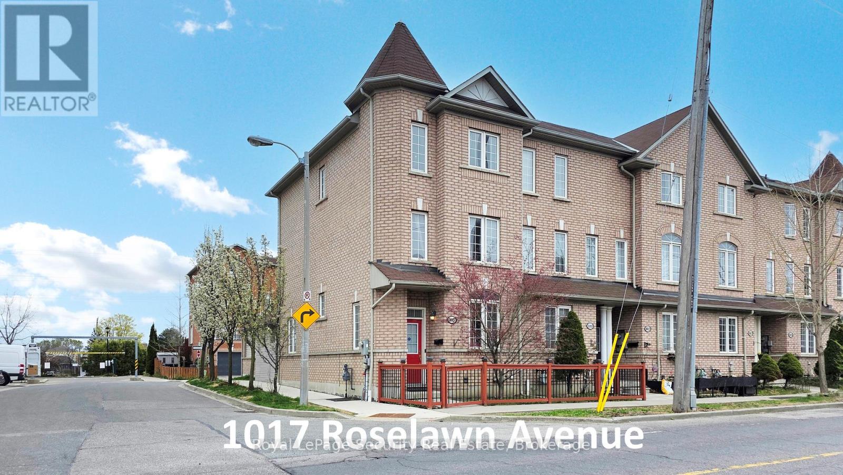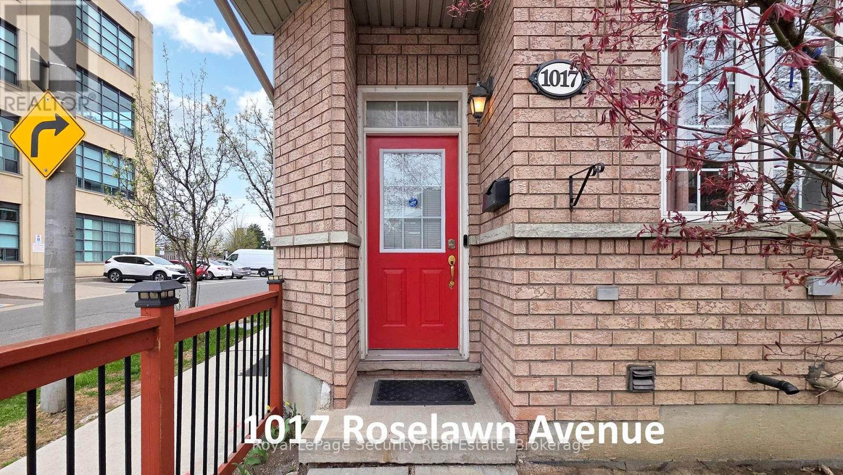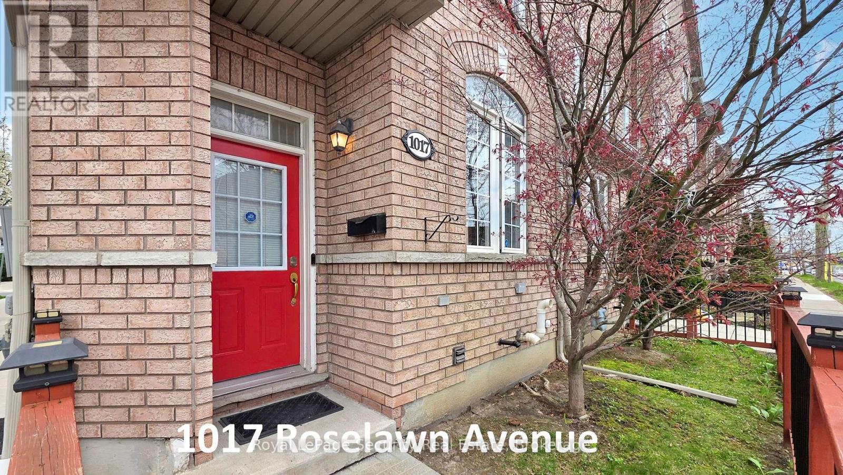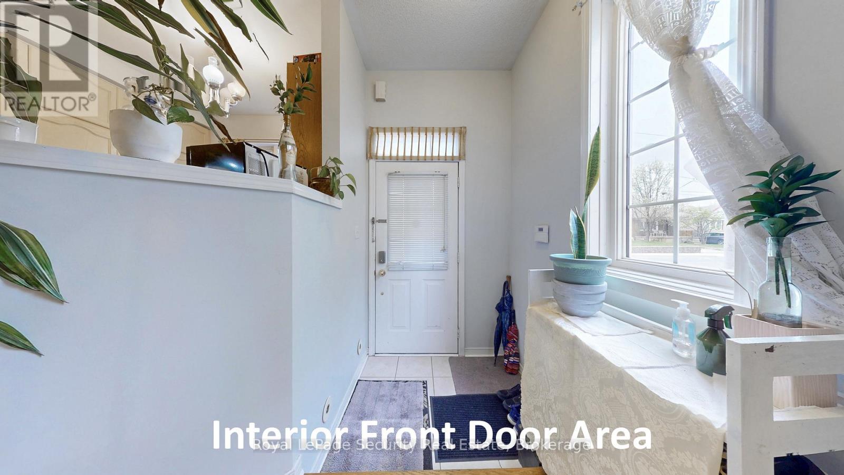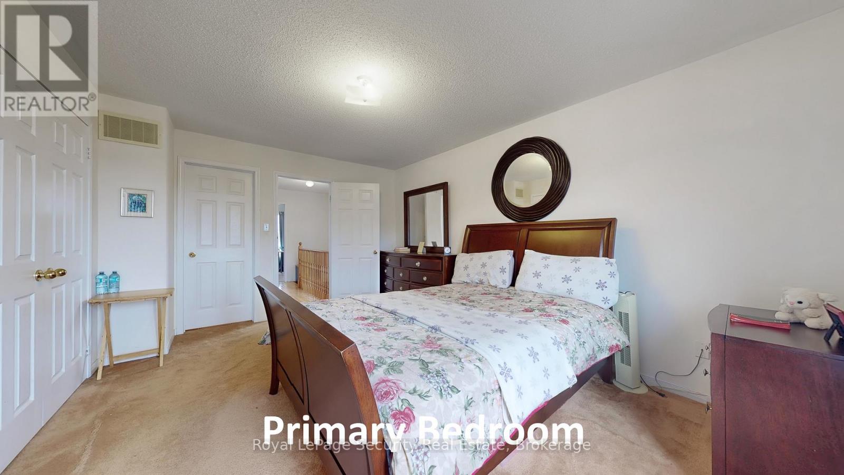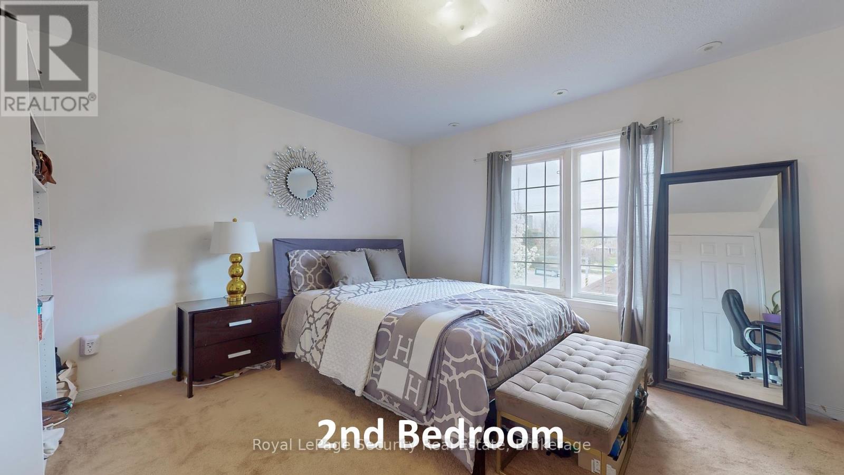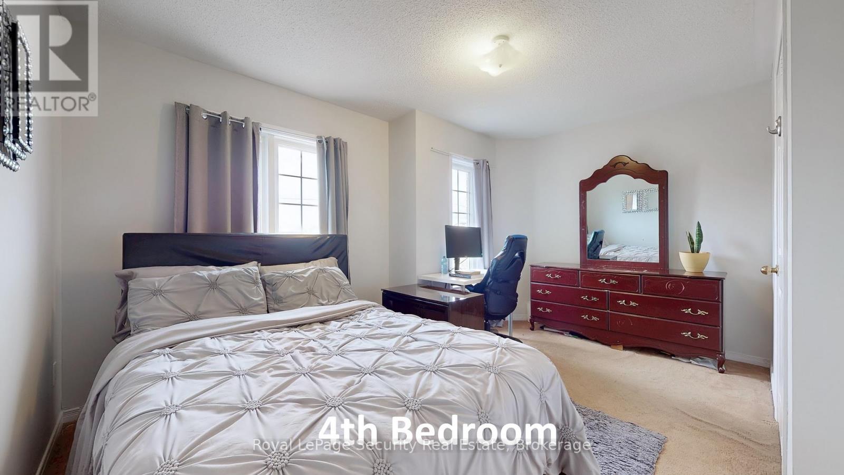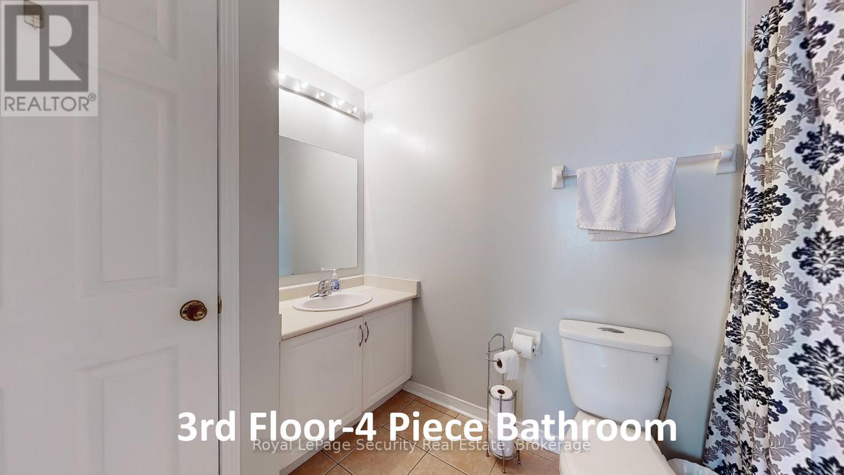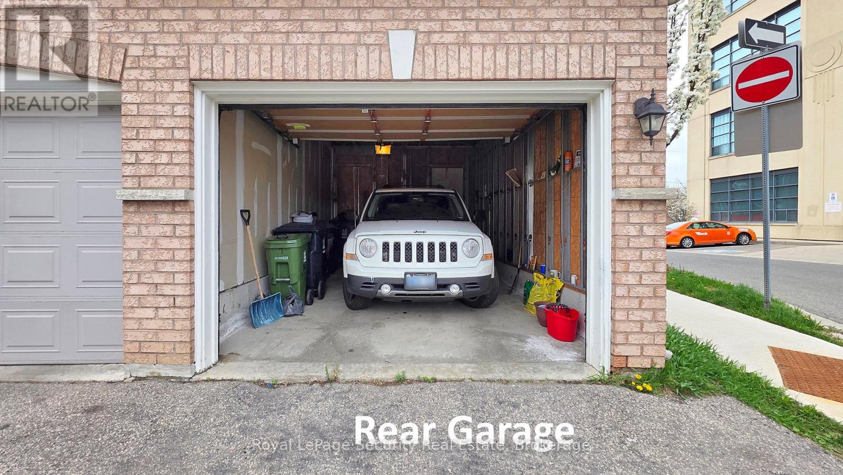1017 Roselawn Avenue Toronto, Ontario M6B 4N1
$988,000
Beautiful-Prime Eglinton West, 4 bedroom, 2 bathroom, 3 Storey Free Hold-All Brick End Unit Townhouse, with Separate Rear Attached Garage! Original Family Owners! Super Clean, Bright & Spacious Family Home with Over 2,000sqft of Living Space (Including Basement)! Hardwood Floors & Ceramics Through Out. A Commuters Dream-Minutes to Eglinton West Subway Station, Eglinton Ave w, T.T.C, Eglinton Cross Town L.R.T and L.C.B.O! Solid Steel Beam Constructed through Out-Including Huge Solid Steel Beam Garage-approx. 21ft x 10ft. Private Fenced Backyard with Natural Gas B.B.Q. Line! Rough-in Central Vacuum. High Velocity Intergraded Combination Heating System. Steps to schools, parks, restaurants, shopping, Allen Rd/401/400/Airport + much, much more. (id:61852)
Property Details
| MLS® Number | W12131294 |
| Property Type | Single Family |
| Neigbourhood | Briar Hill-Belgravia |
| Community Name | Briar Hill-Belgravia |
| EquipmentType | Water Heater - Tankless |
| Features | Sump Pump |
| ParkingSpaceTotal | 1 |
| RentalEquipmentType | Water Heater - Tankless |
Building
| BathroomTotal | 2 |
| BedroomsAboveGround | 4 |
| BedroomsTotal | 4 |
| Appliances | Water Heater - Tankless, Dishwasher, Garage Door Opener, Stove, Window Coverings, Refrigerator |
| BasementDevelopment | Unfinished |
| BasementType | Full (unfinished) |
| ConstructionStyleAttachment | Attached |
| CoolingType | Central Air Conditioning |
| ExteriorFinish | Brick |
| FlooringType | Hardwood, Ceramic, Carpeted |
| FoundationType | Concrete |
| HeatingFuel | Natural Gas |
| HeatingType | Forced Air |
| StoriesTotal | 3 |
| SizeInterior | 1500 - 2000 Sqft |
| Type | Row / Townhouse |
| UtilityWater | Municipal Water |
Parking
| Attached Garage | |
| Garage |
Land
| Acreage | No |
| Sewer | Sanitary Sewer |
| SizeDepth | 75 Ft ,6 In |
| SizeFrontage | 16 Ft ,2 In |
| SizeIrregular | 16.2 X 75.5 Ft |
| SizeTotalText | 16.2 X 75.5 Ft |
Rooms
| Level | Type | Length | Width | Dimensions |
|---|---|---|---|---|
| Second Level | Bedroom 2 | 4.25 m | 3.74 m | 4.25 m x 3.74 m |
| Second Level | Bedroom 3 | 4.25 m | 1 m | 4.25 m x 1 m |
| Third Level | Primary Bedroom | 4.63 m | 3.51 m | 4.63 m x 3.51 m |
| Third Level | Bedroom 4 | 4 m | 3.61 m | 4 m x 3.61 m |
| Main Level | Living Room | 4.16 m | 3.49 m | 4.16 m x 3.49 m |
| Main Level | Dining Room | Measurements not available | ||
| Main Level | Kitchen | 2.68 m | 2.09 m | 2.68 m x 2.09 m |
| Main Level | Eating Area | 2.42 m | 2.12 m | 2.42 m x 2.12 m |
| Main Level | Foyer | 2.81 m | 1.48 m | 2.81 m x 1.48 m |
Interested?
Contact us for more information
Robert Mirabelli
Broker
2700 Dufferin Street Unit 47
Toronto, Ontario M6B 4J3
