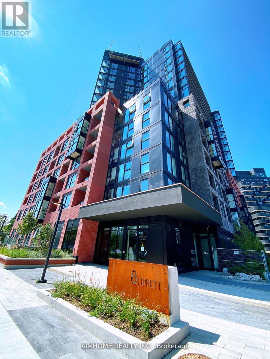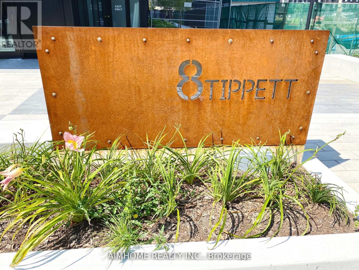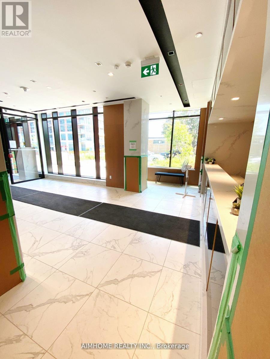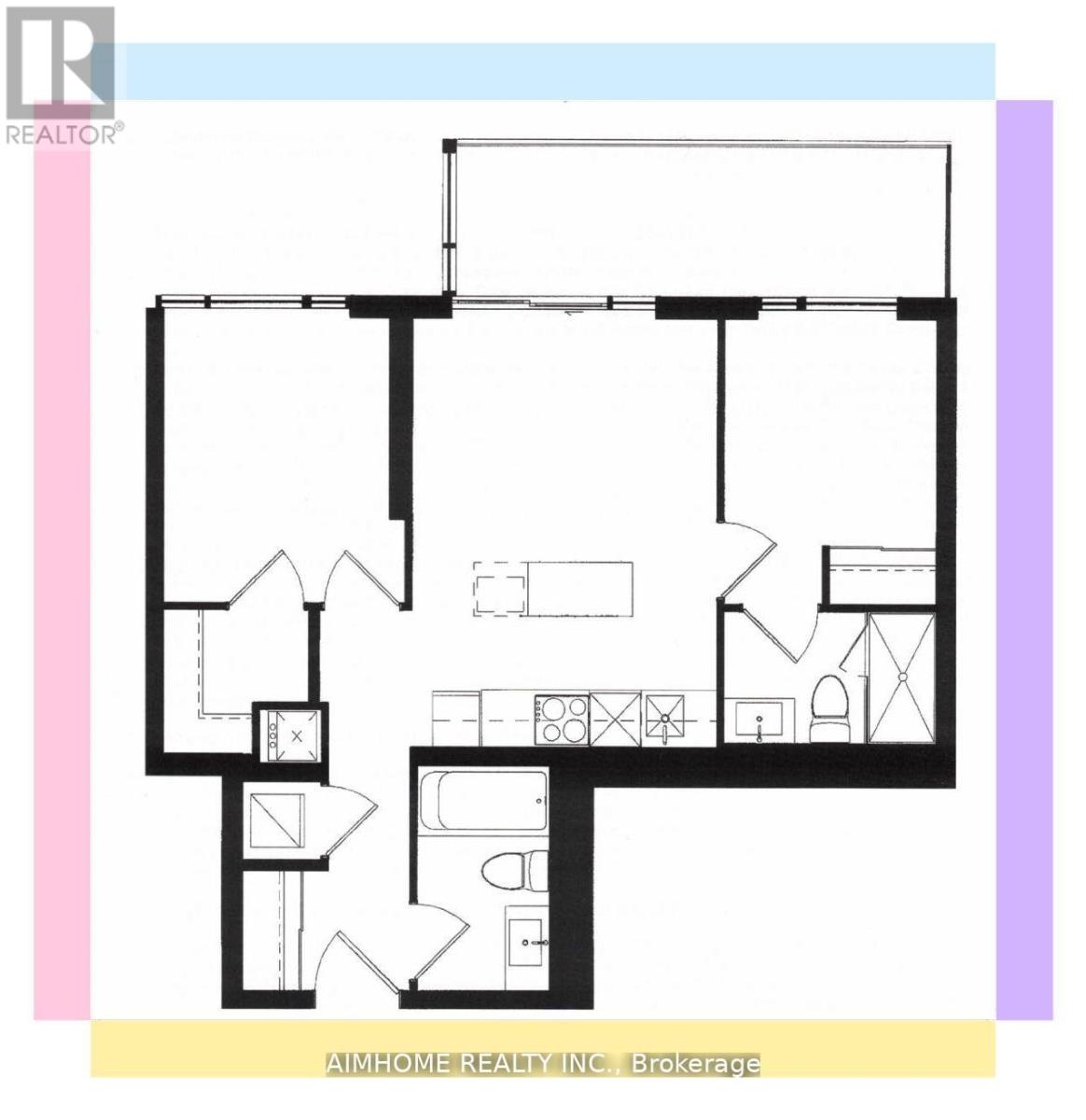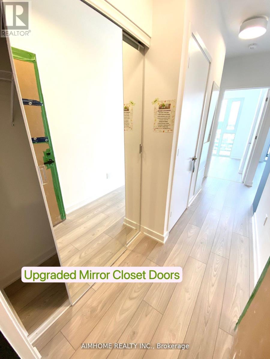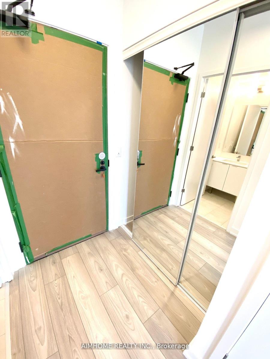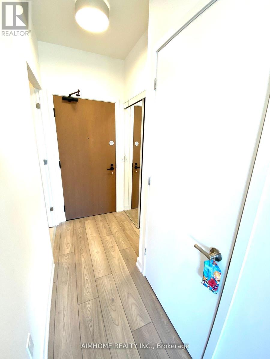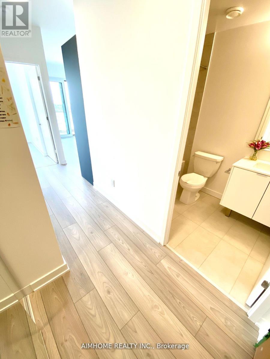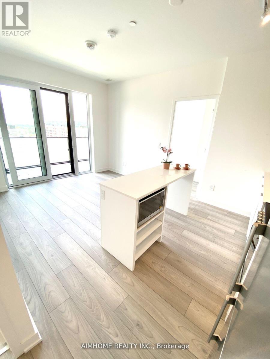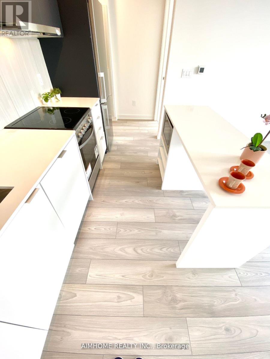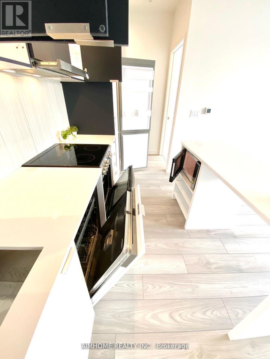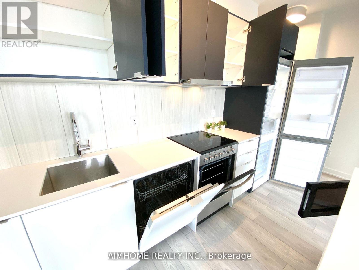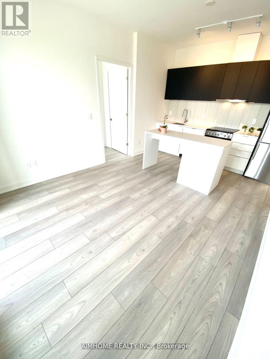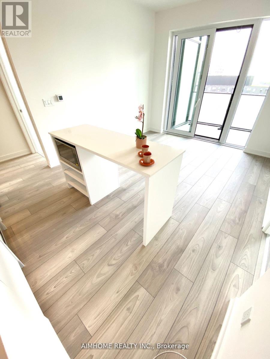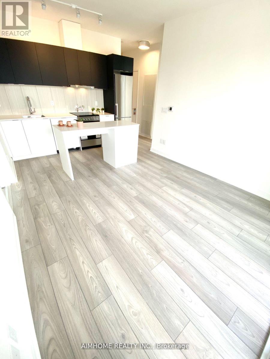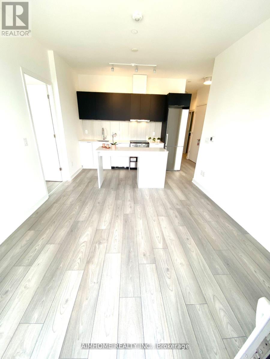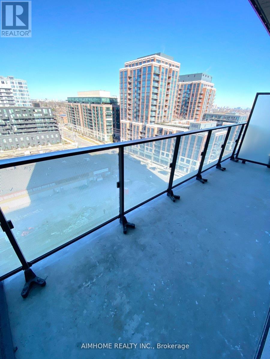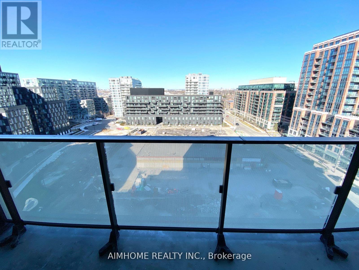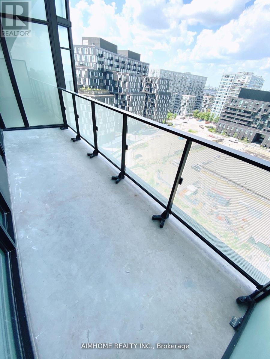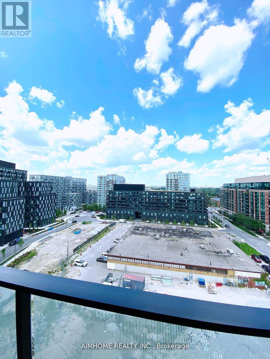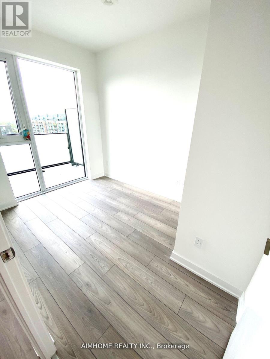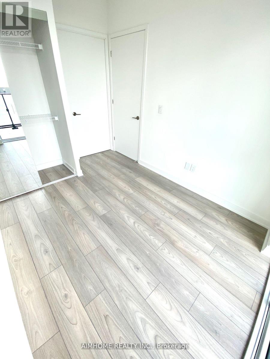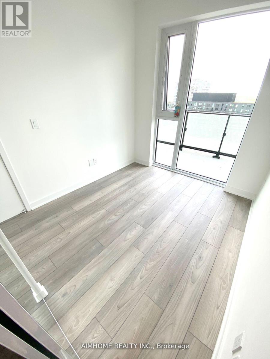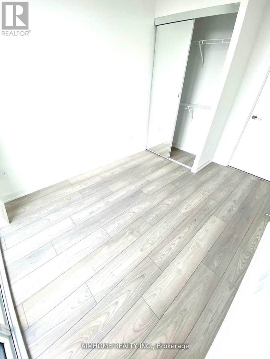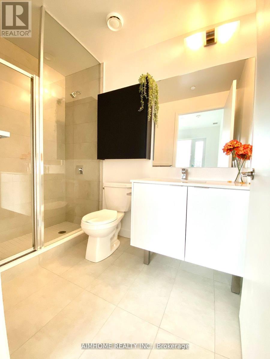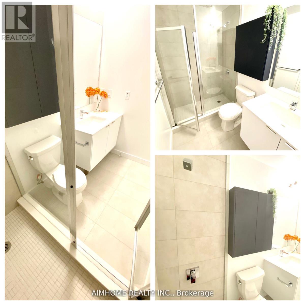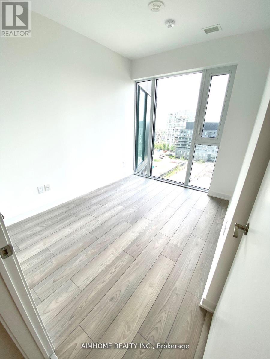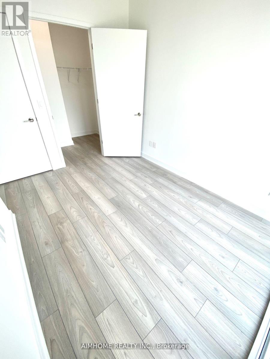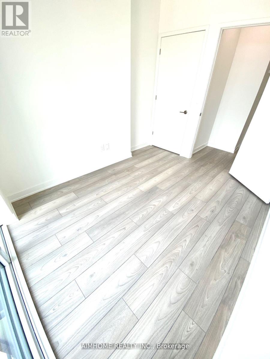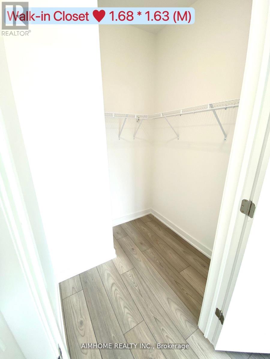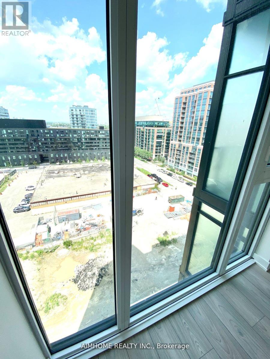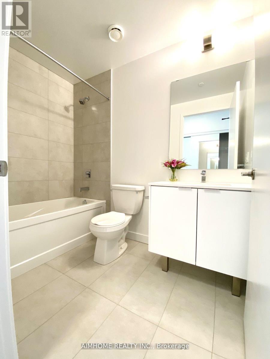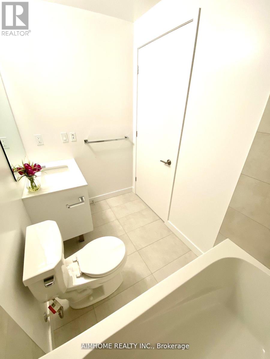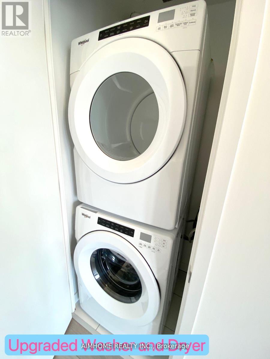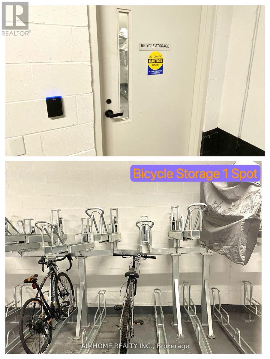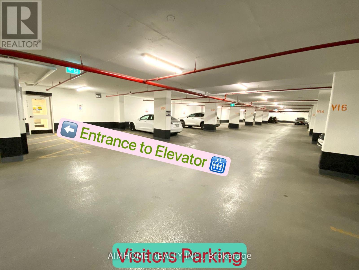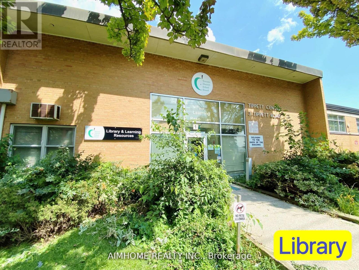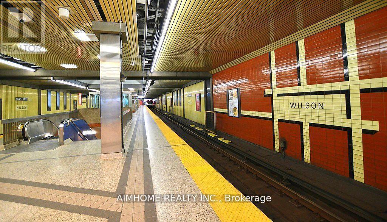1017 - 8 Tippett Road Toronto, Ontario M3H 0E7
2 Bedroom
2 Bathroom
600 - 699 sqft
Central Air Conditioning
Coil Fan
$2,600 Monthly
Video@MLS Allen Rd/Wilson AveNorth Clear View from Large BalconyFloor-to-ceiling Windows, Tasteful Modern Finishes1 Bike Storage Included<> (id:61852)
Property Details
| MLS® Number | C12417365 |
| Property Type | Single Family |
| Neigbourhood | Clanton Park |
| Community Name | Clanton Park |
| AmenitiesNearBy | Hospital, Park, Place Of Worship, Public Transit, Schools |
| CommunityFeatures | Pets Allowed With Restrictions |
| Features | Balcony |
Building
| BathroomTotal | 2 |
| BedroomsAboveGround | 2 |
| BedroomsTotal | 2 |
| Age | 0 To 5 Years |
| Amenities | Security/concierge, Party Room, Exercise Centre, Visitor Parking |
| Appliances | Dishwasher, Dryer, Microwave, Stove, Washer, Window Coverings, Refrigerator |
| BasementType | None |
| CoolingType | Central Air Conditioning |
| ExteriorFinish | Concrete, Brick |
| FlooringType | Laminate, Ceramic |
| HeatingFuel | Natural Gas |
| HeatingType | Coil Fan |
| SizeInterior | 600 - 699 Sqft |
| Type | Apartment |
Parking
| No Garage |
Land
| Acreage | No |
| LandAmenities | Hospital, Park, Place Of Worship, Public Transit, Schools |
Rooms
| Level | Type | Length | Width | Dimensions |
|---|---|---|---|---|
| Flat | Foyer | 4.43 m | 1.92 m | 4.43 m x 1.92 m |
| Flat | Living Room | 5.16 m | 3.39 m | 5.16 m x 3.39 m |
| Flat | Dining Room | 5.16 m | 3.39 m | 5.16 m x 3.39 m |
| Flat | Kitchen | 5.16 m | 3.39 m | 5.16 m x 3.39 m |
| Flat | Primary Bedroom | 3.56 m | 2.48 m | 3.56 m x 2.48 m |
| Flat | Bathroom | 2.56 m | 1.49 m | 2.56 m x 1.49 m |
| Flat | Bedroom 2 | 4.59 m | 2.81 m | 4.59 m x 2.81 m |
| Flat | Bathroom | 2.51 m | 1.5 m | 2.51 m x 1.5 m |
| Flat | Laundry Room | 1.2 m | 1.5 m | 1.2 m x 1.5 m |
https://www.realtor.ca/real-estate/28892592/1017-8-tippett-road-toronto-clanton-park-clanton-park
Interested?
Contact us for more information
Nancy Xin Wang
Broker
Aimhome Realty Inc.
2175 Sheppard Ave E. Suite 106
Toronto, Ontario M2J 1W8
2175 Sheppard Ave E. Suite 106
Toronto, Ontario M2J 1W8

