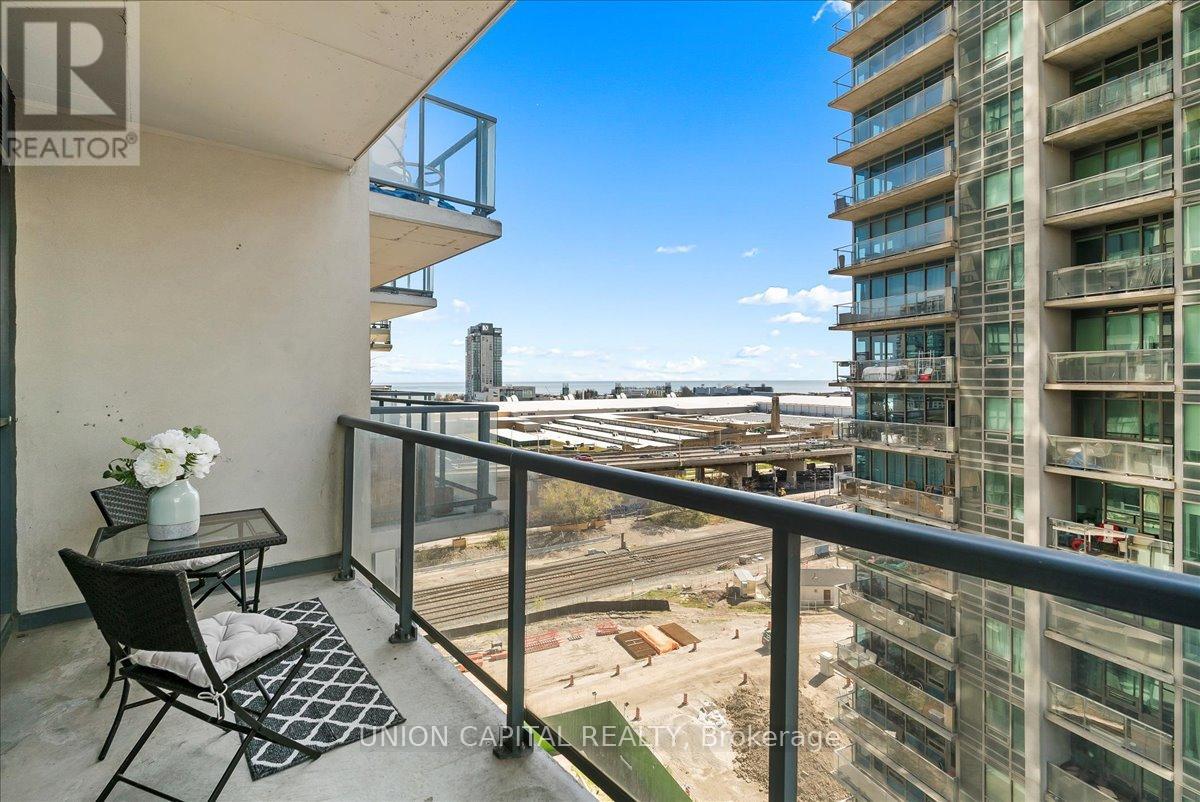1017 - 51 East Liberty Street Toronto, Ontario M6K 3P8
$499,999Maintenance, Heat, Common Area Maintenance, Insurance, Parking
$420.23 Monthly
Maintenance, Heat, Common Area Maintenance, Insurance, Parking
$420.23 MonthlyWelcome to your perfect first home! This beautifully updated, nearly 600 sq ft 1-bedroom condo in the heart of Liberty Village offers an incredible opportunity to get into the market in one of Torontos most vibrant and desirable neighbourhoods. A full wall of large windows fills the home with natural light, while the spacious balcony provides stunning lake views ideal for morning coffee or evening relaxation. With freshly painted walls, stylish updated light fixtures, and a fresh, welcoming aesthetic, this move-in ready condo is perfect for anyone looking for both comfort and style. There is even a smartly positioned nook, ideal for a desk or small home office setup. Rarely offered parking and a locker are included, an exceptional value in this sought-after community. Enjoy peace of mind with low maintenance fees and a well-managed building featuring top-tier amenities: 24-hour concierge, outdoor pool, gym, sauna, party room, and visitor parking. Just steps from the TTC, CNE, Lakeshore, Fort York, and an array of trendy restaurants, cafes, health clubs, and local parks, you'll be at the centre of it all. Whether you're starting your homeownership journey or looking for a smart investment, this condo checks all the boxes for lifestyle, location, and value. Don't miss this incredible opportunity to get into the market and own a stunning condo in Liberty Village! (id:61852)
Open House
This property has open houses!
2:00 pm
Ends at:4:00 pm
Property Details
| MLS® Number | C12131606 |
| Property Type | Single Family |
| Community Name | Niagara |
| AmenitiesNearBy | Park, Public Transit |
| CommunityFeatures | Pet Restrictions |
| Features | Balcony, Carpet Free |
| ParkingSpaceTotal | 1 |
| ViewType | Lake View |
Building
| BathroomTotal | 1 |
| BedroomsAboveGround | 1 |
| BedroomsTotal | 1 |
| Age | 6 To 10 Years |
| Amenities | Security/concierge, Party Room, Visitor Parking, Exercise Centre, Storage - Locker |
| Appliances | Dryer, Hood Fan, Microwave, Oven, Stove, Washer, Window Coverings, Refrigerator |
| CoolingType | Central Air Conditioning |
| ExteriorFinish | Concrete |
| FlooringType | Laminate |
| HeatingFuel | Natural Gas |
| HeatingType | Forced Air |
| SizeInterior | 500 - 599 Sqft |
| Type | Apartment |
Parking
| Underground | |
| Garage |
Land
| Acreage | No |
| LandAmenities | Park, Public Transit |
| SurfaceWater | Lake/pond |
Rooms
| Level | Type | Length | Width | Dimensions |
|---|---|---|---|---|
| Flat | Living Room | 3.18 m | 3.56 m | 3.18 m x 3.56 m |
| Flat | Kitchen | 4.72 m | 1.7 m | 4.72 m x 1.7 m |
| Flat | Dining Room | 4.72 m | 1.7 m | 4.72 m x 1.7 m |
| Flat | Primary Bedroom | 3.05 m | 2.44 m | 3.05 m x 2.44 m |
https://www.realtor.ca/real-estate/28276138/1017-51-east-liberty-street-toronto-niagara-niagara
Interested?
Contact us for more information
Clara Leung
Broker
Edward Chow
Salesperson




















