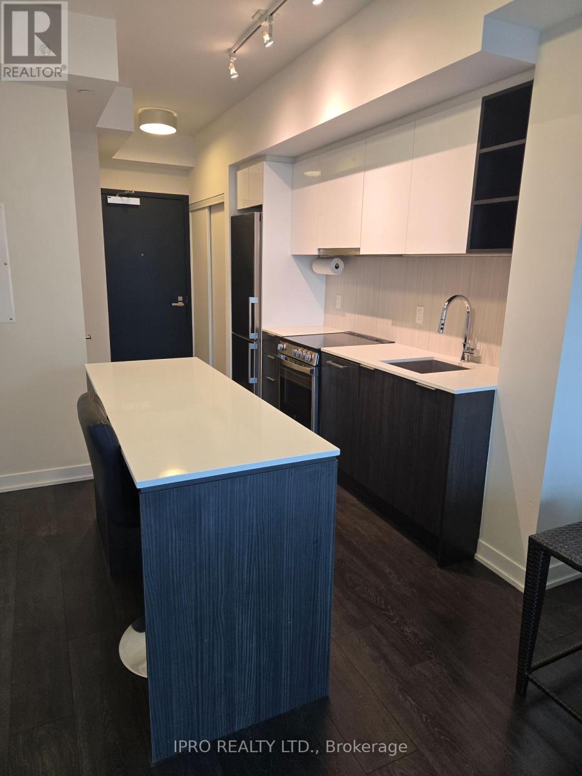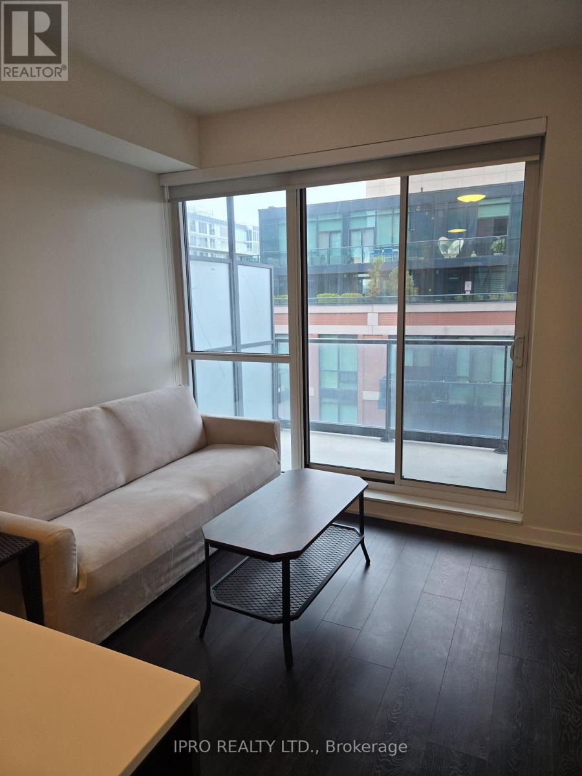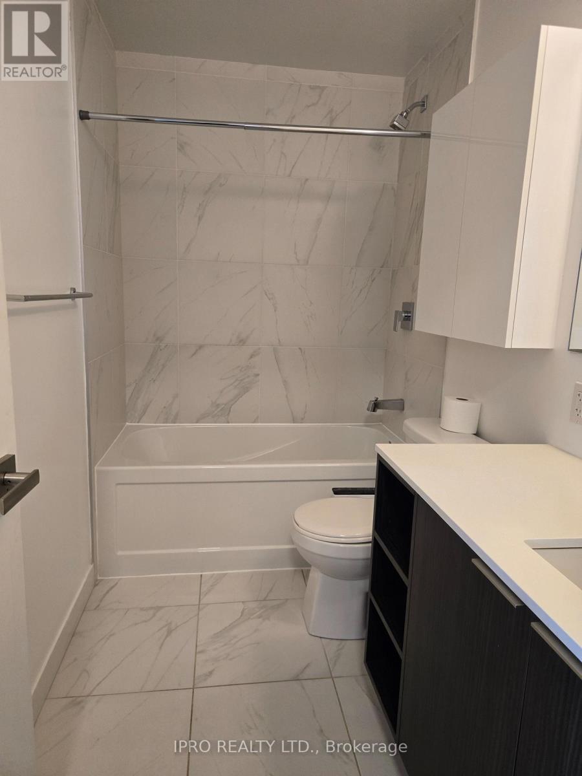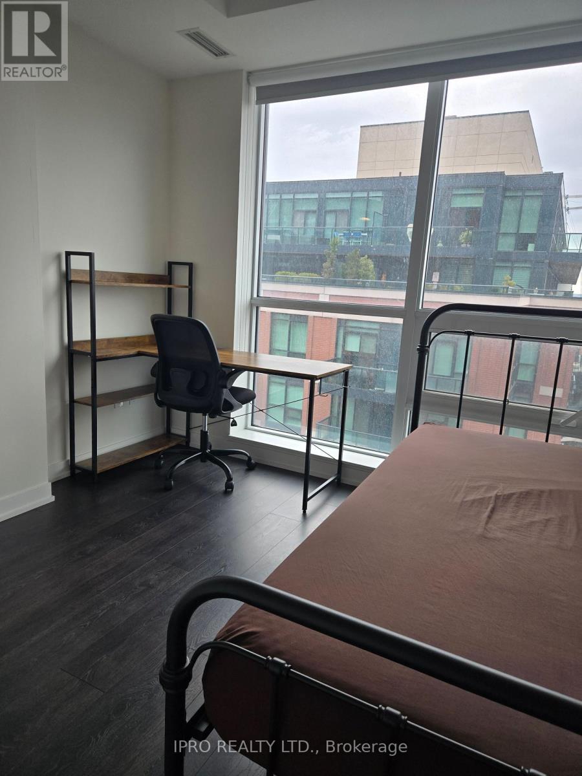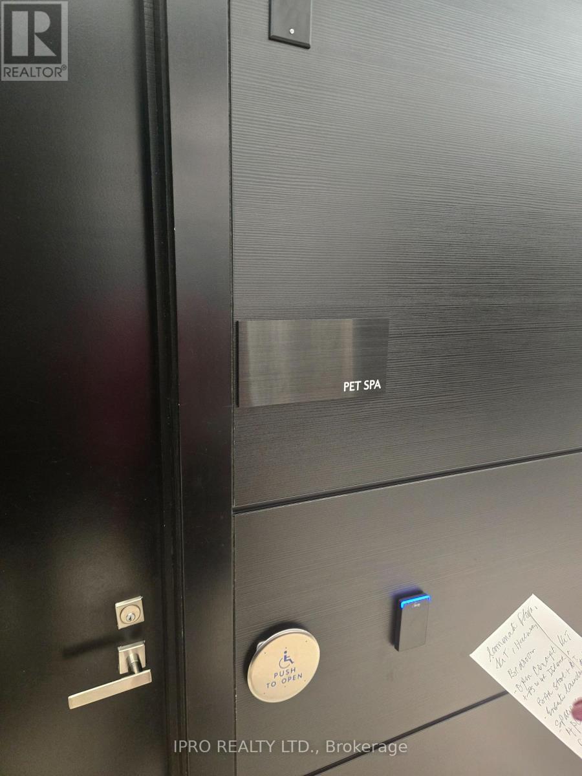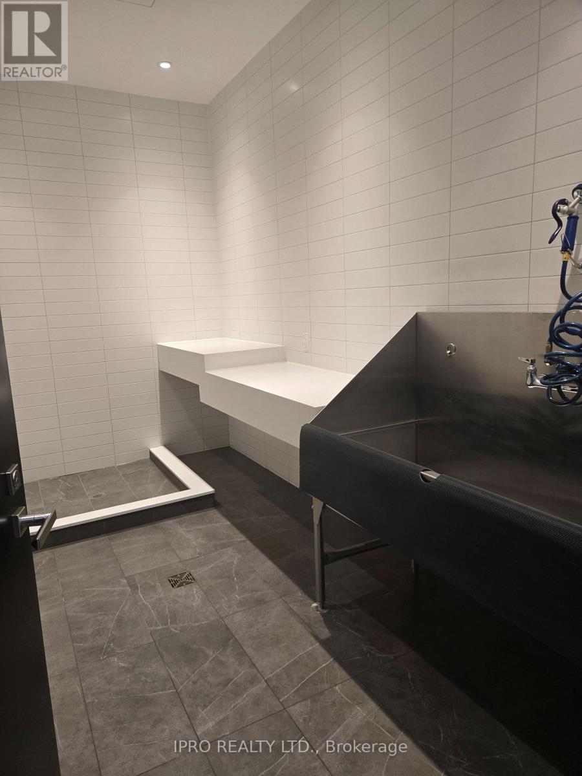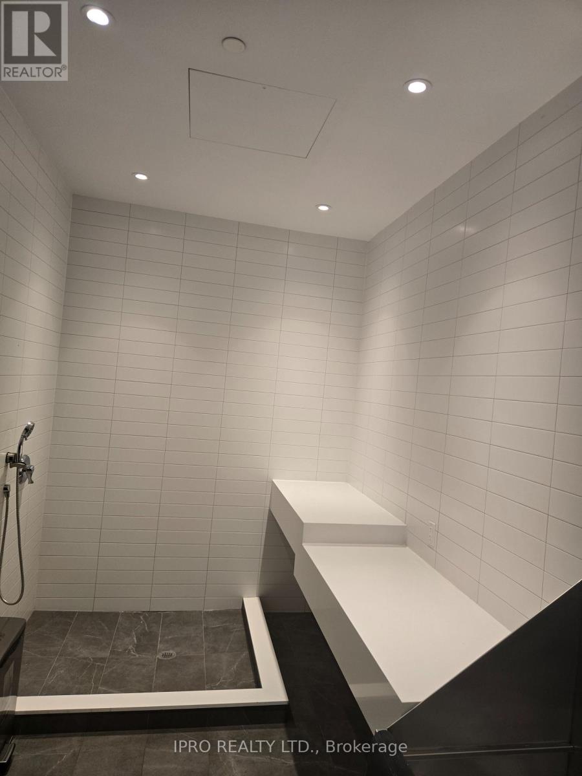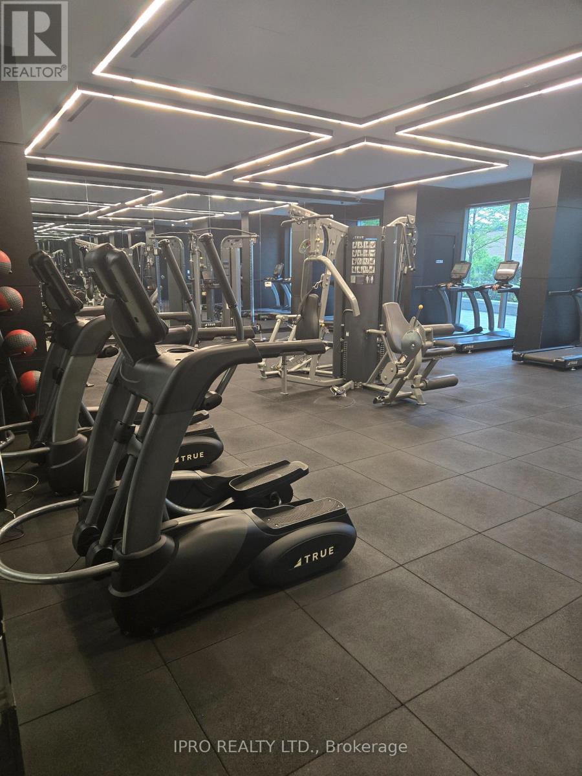1017 - 31 Tippett Road Toronto, Ontario M0H 0L8
$2,100 Monthly
Location Location High Demand Area. Modern Functional Open Concept Unit With Ensuite Laundry, B/I Dishwasher & Centre Island With Bar Stool, Master Bedroom Double Closet, Huge Picture Window, Living Room Walk Out To Balcony With Gorgeous Panoramic View. 4 Piece Main Bath With Bidet & Ceramic Floors, & Central Air. Unit has Been Freshly Painted In Neutral Tones. Laminate Floor Thru Out. Concierge & 24 Hour Security. The Amenities Include Roof Top Pool + Lounge, Gym, Pet Spa, Yoga Room, Children Playroom & More. You Will Enjoy Living There. (id:61852)
Property Details
| MLS® Number | C12160893 |
| Property Type | Single Family |
| Neigbourhood | Clanton Park |
| Community Name | Clanton Park |
| CommunityFeatures | Pet Restrictions |
| Features | Balcony |
Building
| BathroomTotal | 1 |
| BedroomsAboveGround | 1 |
| BedroomsTotal | 1 |
| Amenities | Security/concierge, Exercise Centre, Recreation Centre, Storage - Locker |
| CoolingType | Central Air Conditioning |
| ExteriorFinish | Concrete |
| FlooringType | Laminate |
| HeatingFuel | Natural Gas |
| HeatingType | Forced Air |
| SizeInterior | 500 - 599 Sqft |
| Type | Apartment |
Parking
| No Garage |
Land
| Acreage | No |
Rooms
| Level | Type | Length | Width | Dimensions |
|---|---|---|---|---|
| Main Level | Living Room | 6.3 m | 3.05 m | 6.3 m x 3.05 m |
| Main Level | Dining Room | 6.3 m | 3.05 m | 6.3 m x 3.05 m |
| Main Level | Kitchen | 6.34 m | 3.05 m | 6.34 m x 3.05 m |
| Main Level | Primary Bedroom | 3.44 m | 2.74 m | 3.44 m x 2.74 m |
https://www.realtor.ca/real-estate/28339913/1017-31-tippett-road-toronto-clanton-park-clanton-park
Interested?
Contact us for more information
Josephine P. Henry
Salesperson
272 Queen Street East
Brampton, Ontario L6V 1B9










