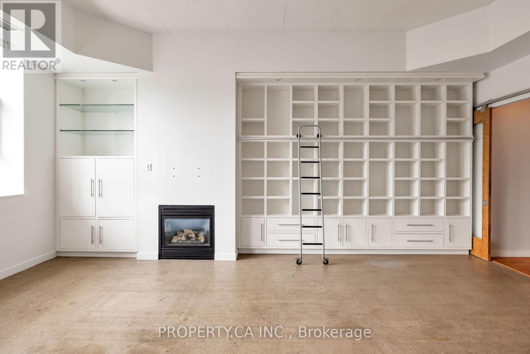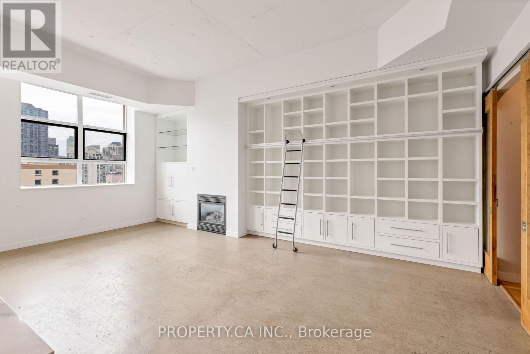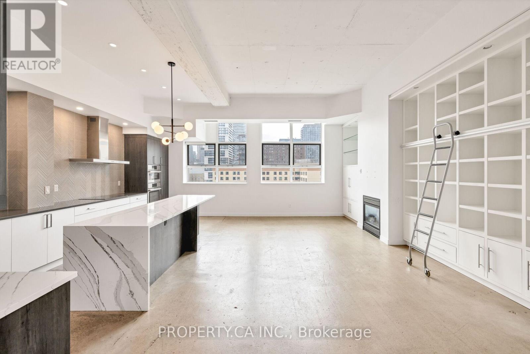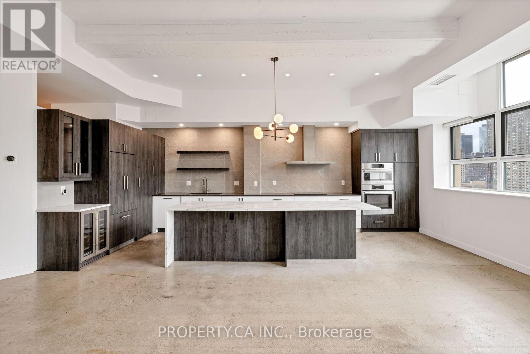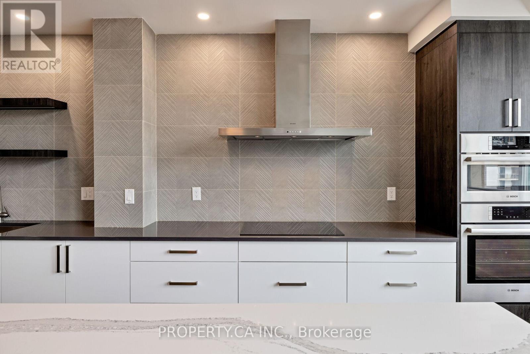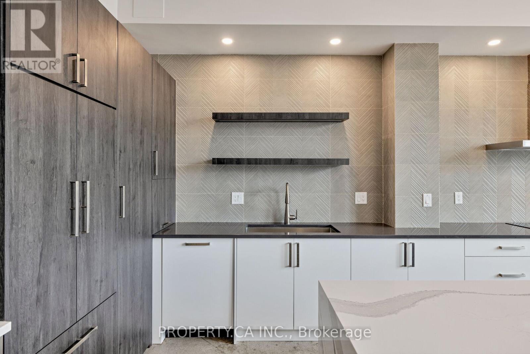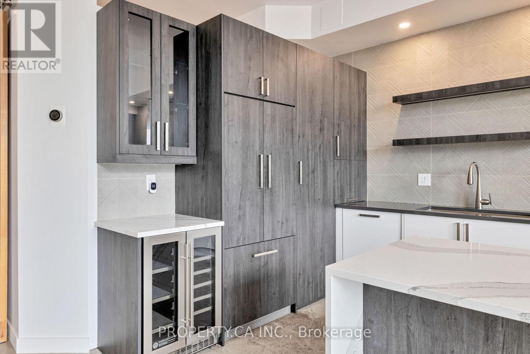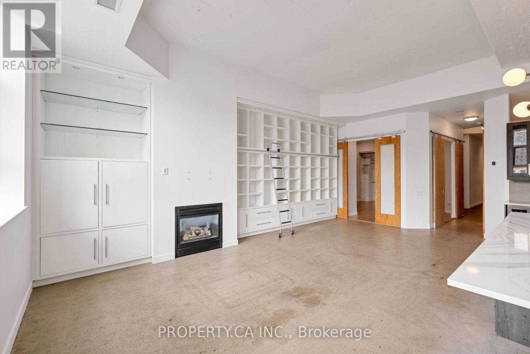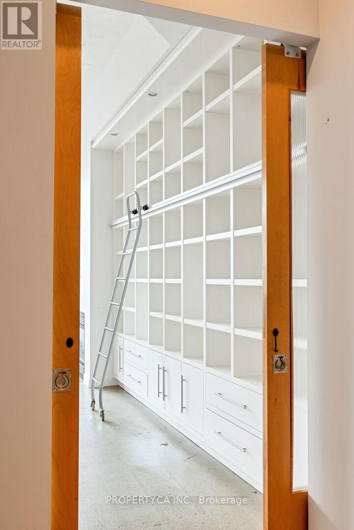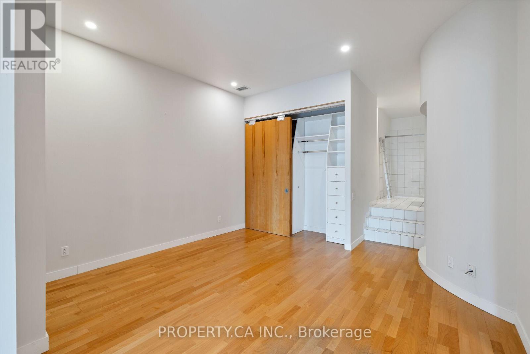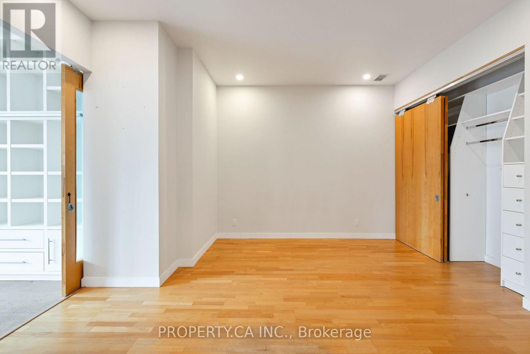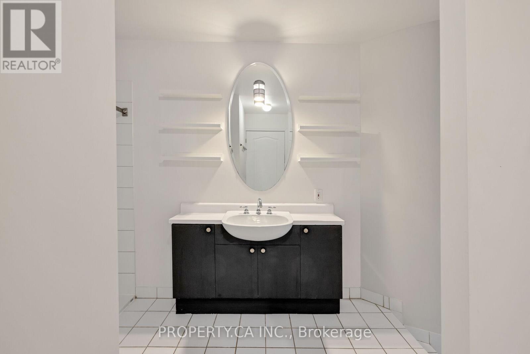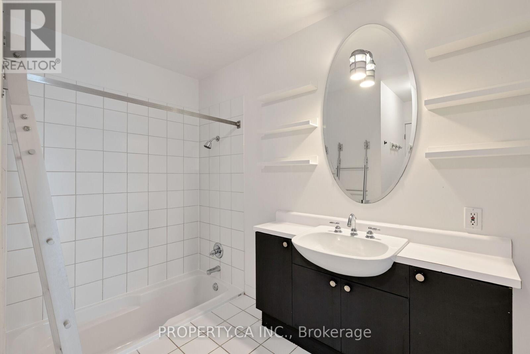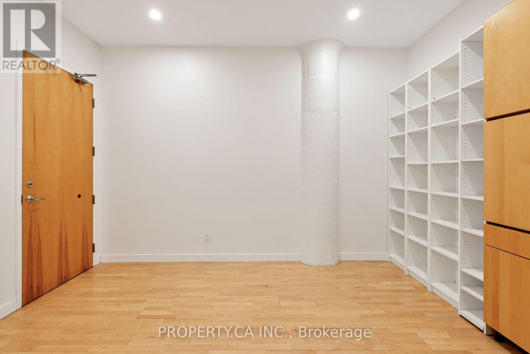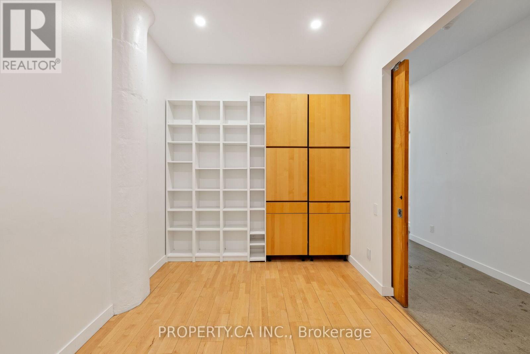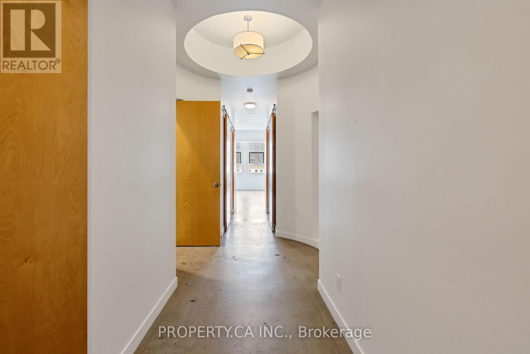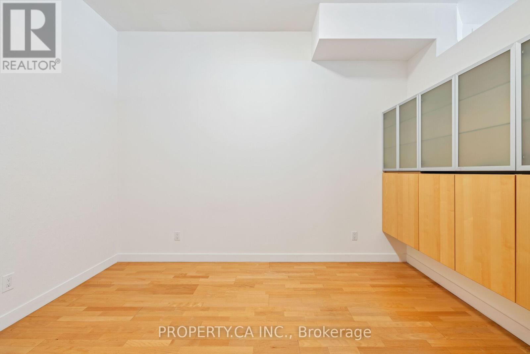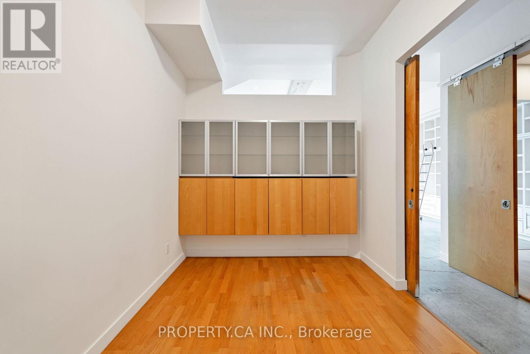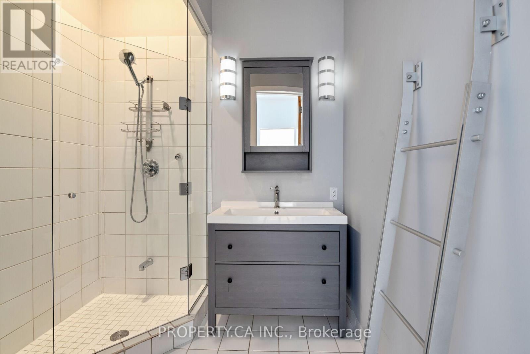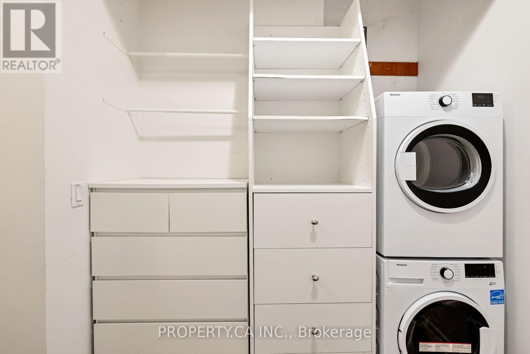1017 - 155 Dalhousie Street Toronto, Ontario M5B 2P7
$1,040,000Maintenance, Water, Common Area Maintenance, Insurance, Parking
$1,725.95 Monthly
Maintenance, Water, Common Area Maintenance, Insurance, Parking
$1,725.95 MonthlyTucked just off the main hall in a quiet side corridor, this 3-bedroom loft offers a little more breathing room in the iconic Merchandise Building-once the Simpson's warehouse, now one of the city's most storied hard loft conversions. A large foyer with rotunda leads into 1,600+ sq ft of soaring 12-ft ceilings, concrete floors, and massive warehouse windows with unobstructed views. The wide-open layout is tailor-made for stylish living and effortless entertaining-Made for city life-whether it's a full house or just you and the view.The beautifully designed kitchen is an entertainer's dream, featuring integrated appliances like a wall oven, bar fridge, and sleek cooktop, with ample prep space and clean, modern lines. The generous primary bedroom includes a 4-piece ensuite, while the versatile third bedroom-with its own separate entrance-makes an ideal office, guest room, or creative space. A full laundry room with built-in storage add smart, functional space that offers the type of practical luxury that's hard to come by in condo living. Residents enjoy standout amenities including a rooftop terrace with city views, full fitness centre, indoor pool, basketball court, sauna, and a concierge team that feels more boutique hotel than big building. With Metro, TTC, and the best of downtown at your doorstep, this is authentic loft life for those who live-and host-with style. (id:61852)
Property Details
| MLS® Number | C12518532 |
| Property Type | Single Family |
| Neigbourhood | Toronto Centre |
| Community Name | Church-Yonge Corridor |
| AmenitiesNearBy | Hospital, Public Transit, Schools |
| CommunityFeatures | Pets Allowed With Restrictions |
| Features | Carpet Free, In Suite Laundry |
| ParkingSpaceTotal | 1 |
| PoolType | Indoor Pool |
| ViewType | View, City View |
Building
| BathroomTotal | 2 |
| BedroomsAboveGround | 3 |
| BedroomsTotal | 3 |
| Age | 16 To 30 Years |
| Amenities | Exercise Centre, Recreation Centre, Sauna, Fireplace(s), Storage - Locker, Security/concierge |
| Appliances | Garage Door Opener Remote(s), Oven - Built-in, Range |
| ArchitecturalStyle | Loft |
| BasementType | None |
| CoolingType | Central Air Conditioning |
| ExteriorFinish | Brick |
| FireplacePresent | Yes |
| FlooringType | Concrete |
| HeatingFuel | Electric |
| HeatingType | Heat Pump, Not Known |
| SizeInterior | 1600 - 1799 Sqft |
| Type | Apartment |
Parking
| Underground | |
| Garage |
Land
| Acreage | No |
| LandAmenities | Hospital, Public Transit, Schools |
Rooms
| Level | Type | Length | Width | Dimensions |
|---|---|---|---|---|
| Flat | Living Room | 7.49 m | 4.17 m | 7.49 m x 4.17 m |
| Flat | Dining Room | 7.49 m | 4.2 m | 7.49 m x 4.2 m |
| Flat | Kitchen | 7.09 m | 2.84 m | 7.09 m x 2.84 m |
| Flat | Primary Bedroom | 5.26 m | 4.22 m | 5.26 m x 4.22 m |
| Flat | Bedroom 2 | 3.91 m | 2.54 m | 3.91 m x 2.54 m |
| Flat | Bedroom 3 | 4.29 m | 2.69 m | 4.29 m x 2.69 m |
| Flat | Laundry Room | 3.89 m | 1.17 m | 3.89 m x 1.17 m |
| Flat | Foyer | 1.57 m | 1.83 m | 1.57 m x 1.83 m |
Interested?
Contact us for more information
Matthew Himes
Salesperson
36 Distillery Lane Unit 500
Toronto, Ontario M5A 3C4
