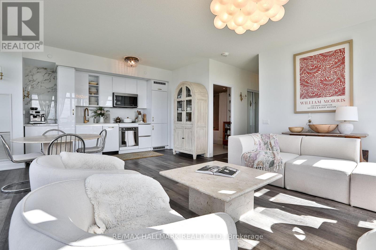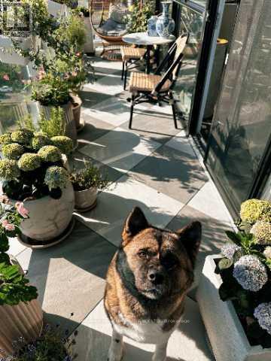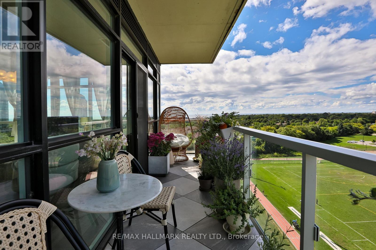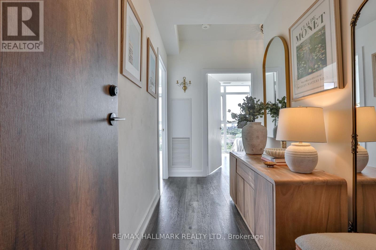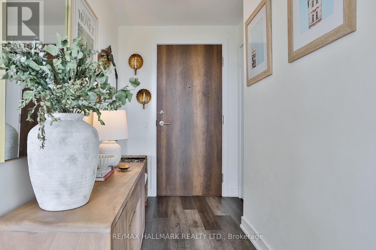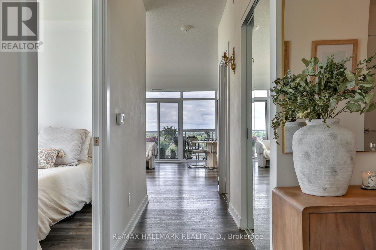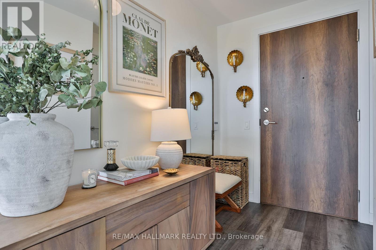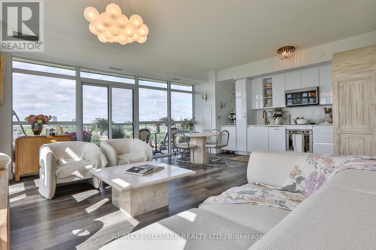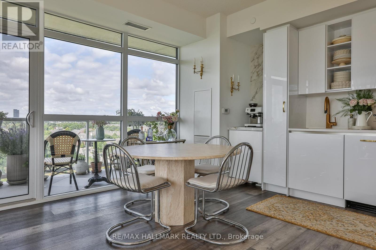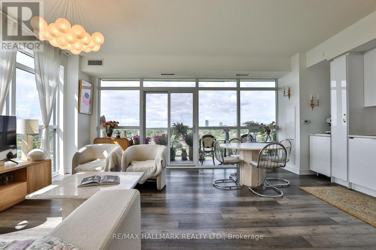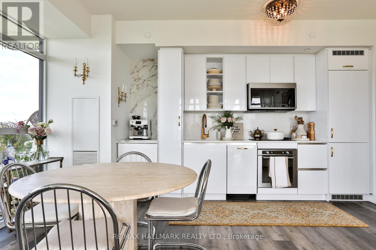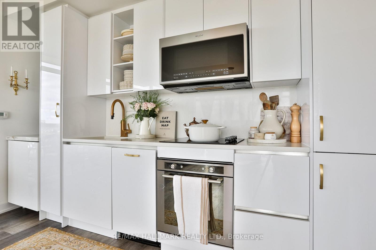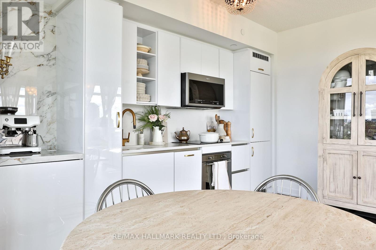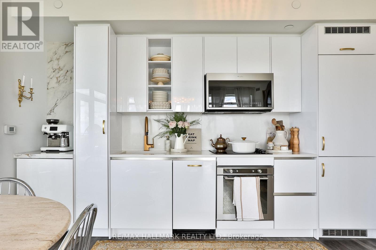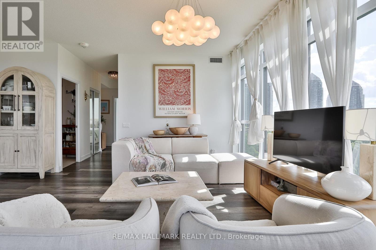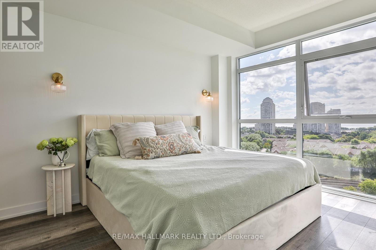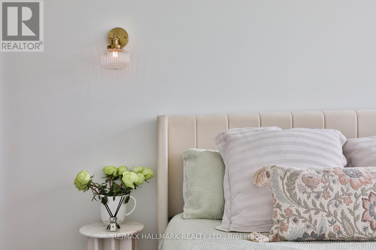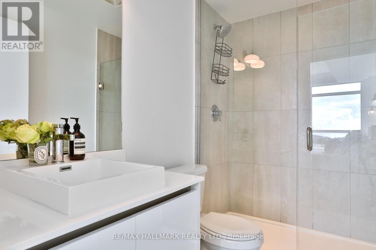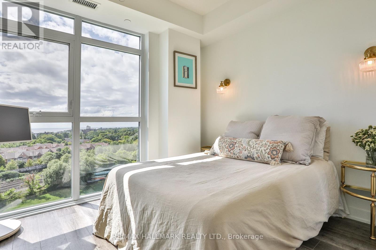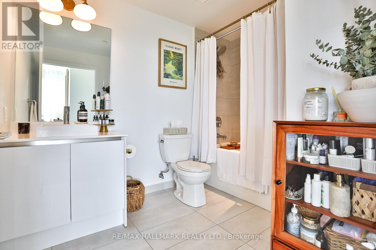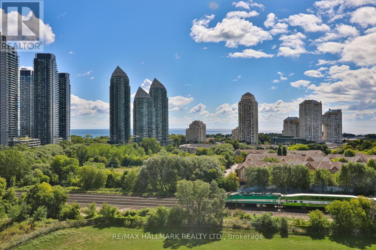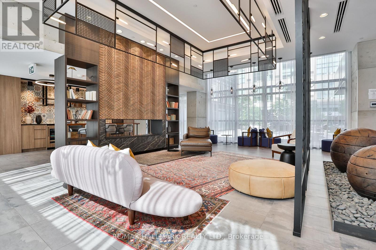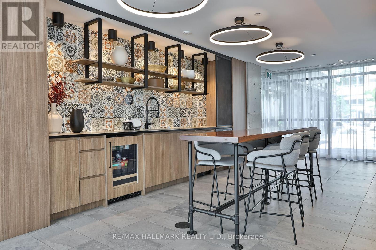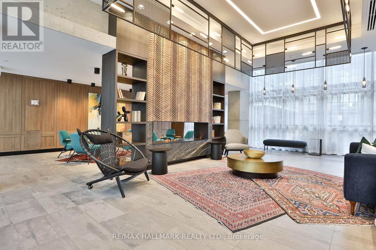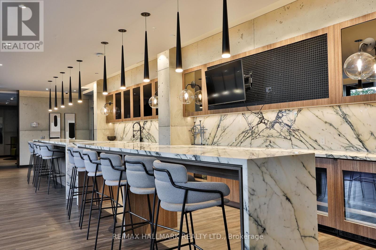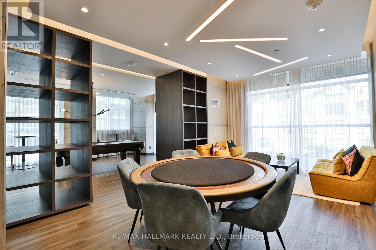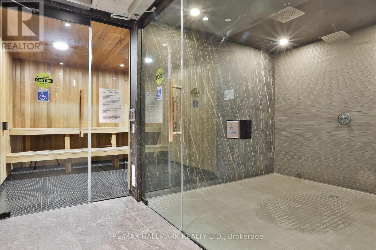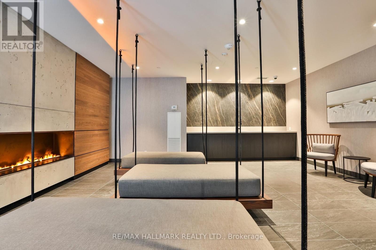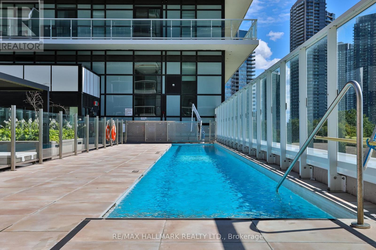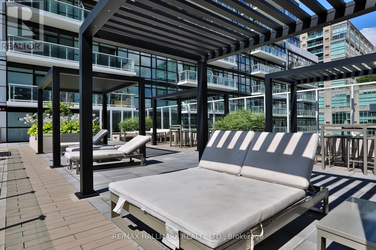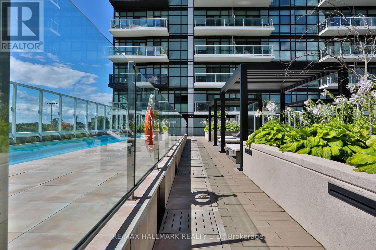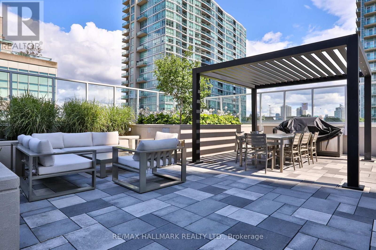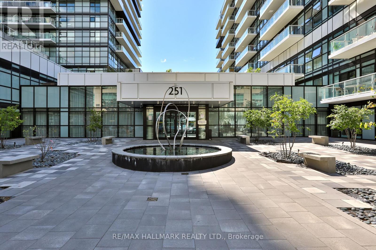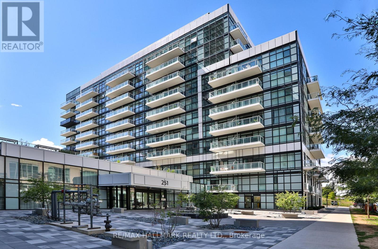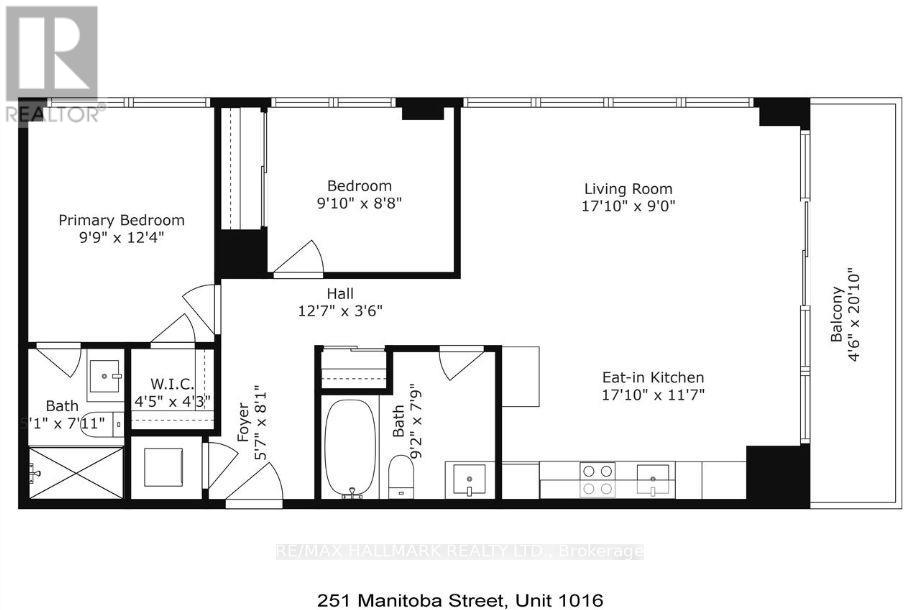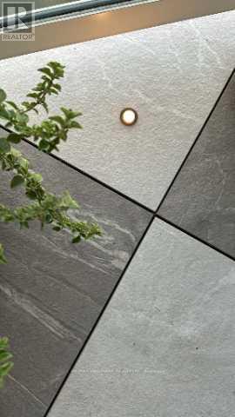1016 - 251 Manitoba Street Toronto, Ontario M8Y 4G9
$920,000Maintenance, Common Area Maintenance, Heat, Insurance, Parking
$663.69 Monthly
Maintenance, Common Area Maintenance, Heat, Insurance, Parking
$663.69 MonthlyWelcome to this beautifully upgraded 2-bedroom, 2-bathroom condo offering 920 sq ft (including balcony) of thoughtfully designed living space with southwest exposure and sweeping views of Lake Ontario. Bright and modern, the open-concept layout showcases a sleek kitchen with a built-in coffee bar featuring porcelain counters and backsplash, an integrated flush fridge, flush cooktop, and undermount sink for a seamless designer look.The spacious living area opens to a private balcony, recently enhanced with custom paver tiles and outdoor pot lights perfect for entertaining or relaxing at sunset. Both bedrooms feature upgraded light fixtures with modern bedside sconces, creating a warm and elegant ambiance. With two generously sized bedrooms, the home is ideal for professionals or couples needing a dedicated work-from-home space. Added conveniences include in-suite laundry, two storage lockers, and a parking spot near the elevator with EV charging rough-in.The building offers resort-style amenities: outdoor pool, sauna, fully equipped gym, yoga studio, pet wash station, and 24-hour concierge and security.Unbeatable location steps from Mimico GO Station for an easy downtown commute, minutes to major highways, and a short walk to the waterfront trail for biking, running, or lakeside strolls. A perfect balance of urban convenience, lakeside tranquility, and work-from-home practicality. (id:61852)
Property Details
| MLS® Number | W12416674 |
| Property Type | Single Family |
| Neigbourhood | Humber Bay Shores |
| Community Name | Mimico |
| CommunityFeatures | Pets Allowed With Restrictions |
| Features | Balcony, Carpet Free, In Suite Laundry |
| ParkingSpaceTotal | 1 |
| PoolType | Outdoor Pool |
Building
| BathroomTotal | 2 |
| BedroomsAboveGround | 2 |
| BedroomsTotal | 2 |
| Amenities | Security/concierge, Recreation Centre, Exercise Centre, Party Room, Sauna, Storage - Locker |
| Appliances | Dishwasher, Dryer, Furniture, Stove, Washer, Refrigerator |
| BasementType | None |
| CoolingType | Central Air Conditioning |
| ExteriorFinish | Brick |
| FireplacePresent | Yes |
| FlooringType | Laminate |
| HeatingFuel | Natural Gas |
| HeatingType | Forced Air |
| SizeInterior | 900 - 999 Sqft |
| Type | Apartment |
Parking
| Underground | |
| Garage |
Land
| Acreage | No |
Rooms
| Level | Type | Length | Width | Dimensions |
|---|---|---|---|---|
| Ground Level | Living Room | 5.44 m | 2.74 m | 5.44 m x 2.74 m |
| Ground Level | Dining Room | 5.44 m | 3.53 m | 5.44 m x 3.53 m |
| Ground Level | Kitchen | 5.44 m | 3.53 m | 5.44 m x 3.53 m |
| Ground Level | Primary Bedroom | 2.98 m | 3.75 m | 2.98 m x 3.75 m |
| Ground Level | Bedroom 2 | 2.99 m | 2.64 m | 2.99 m x 2.64 m |
| Ground Level | Foyer | 1.7 m | 2.46 m | 1.7 m x 2.46 m |
https://www.realtor.ca/real-estate/28891337/1016-251-manitoba-street-toronto-mimico-mimico
Interested?
Contact us for more information
Valerie Mai
Broker
685 Sheppard Ave E #401
Toronto, Ontario M2K 1B6
