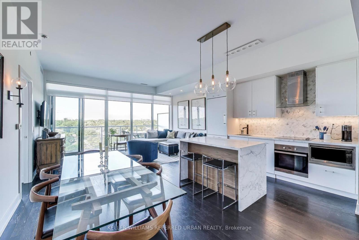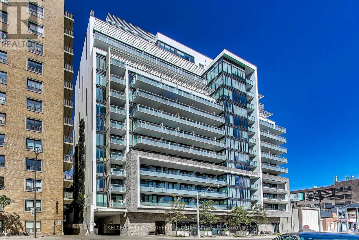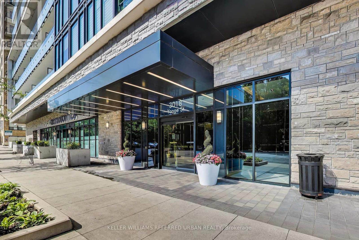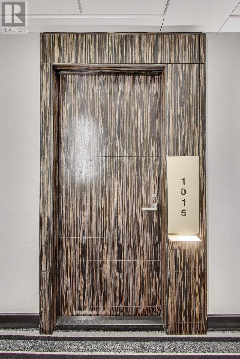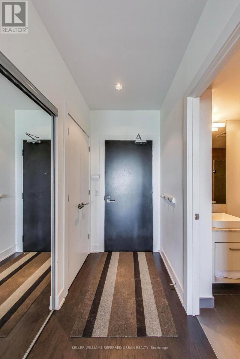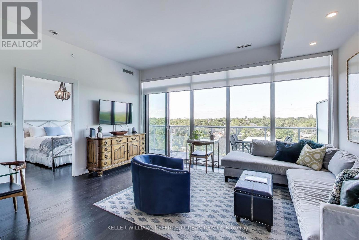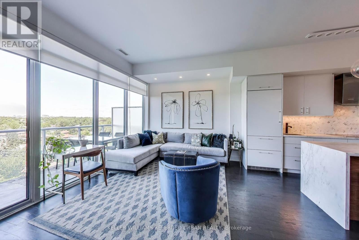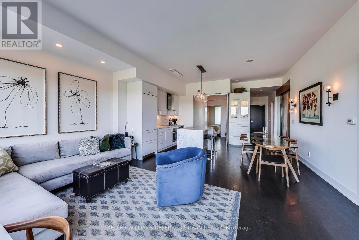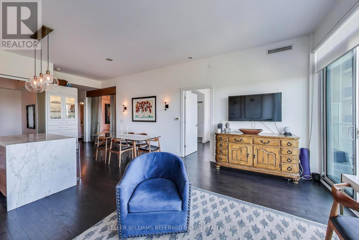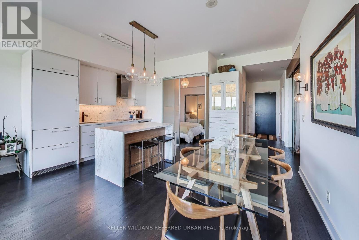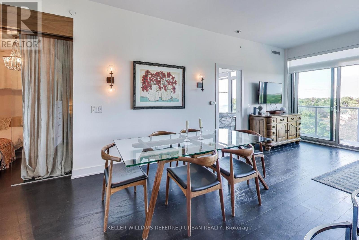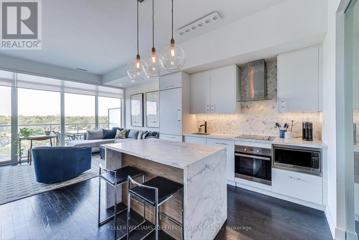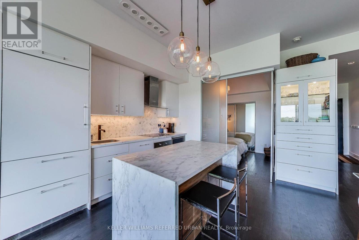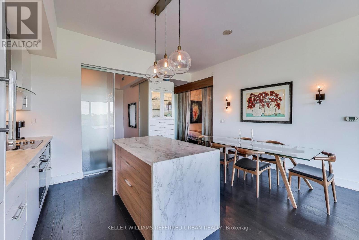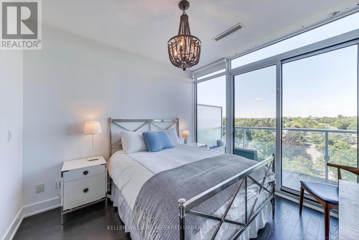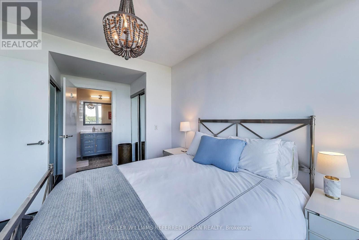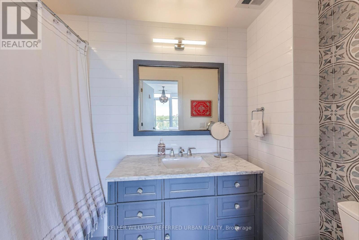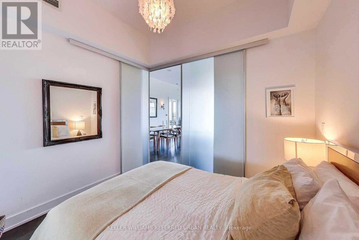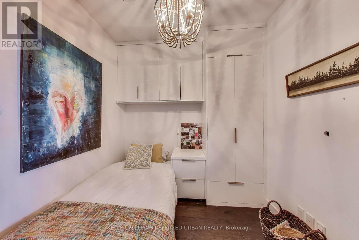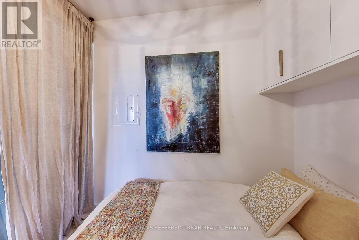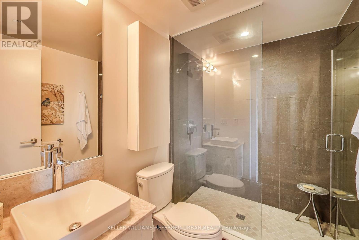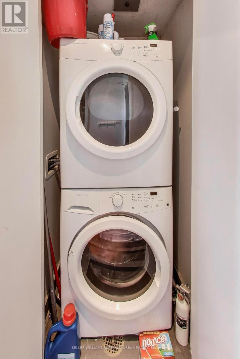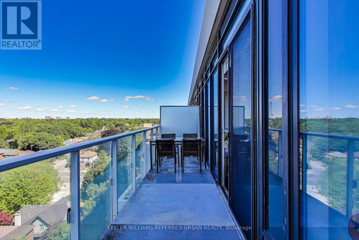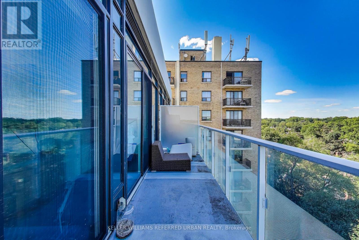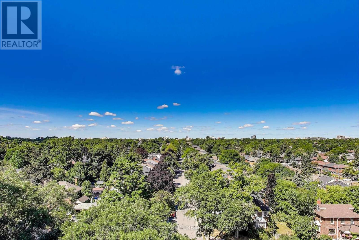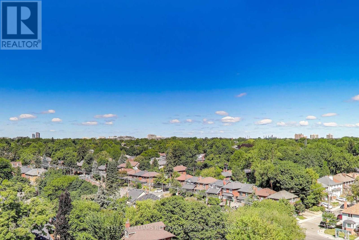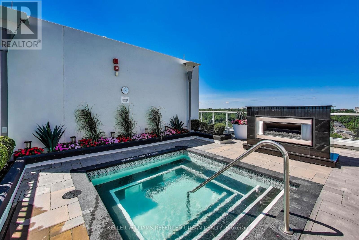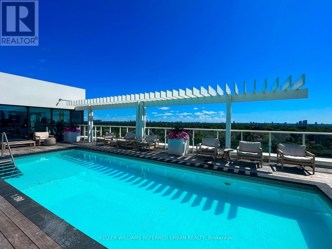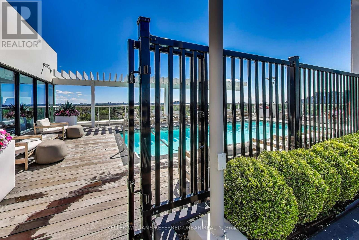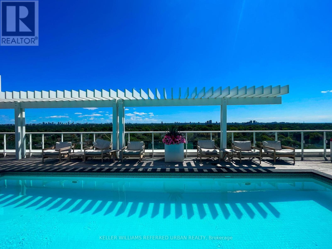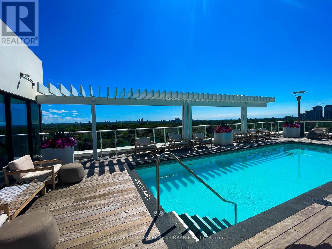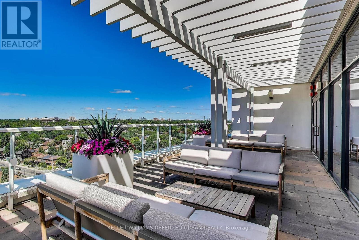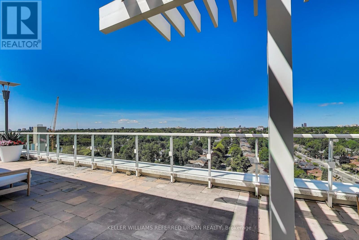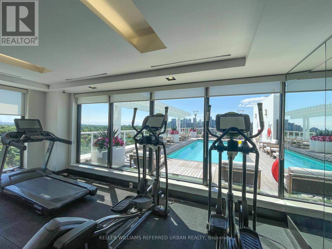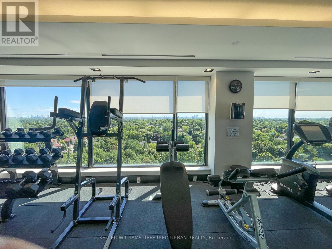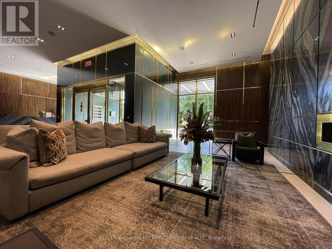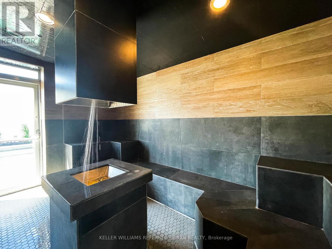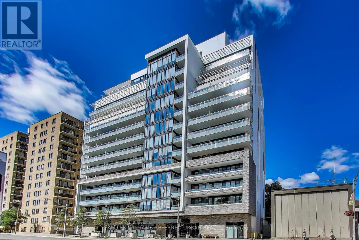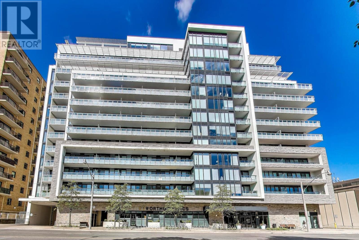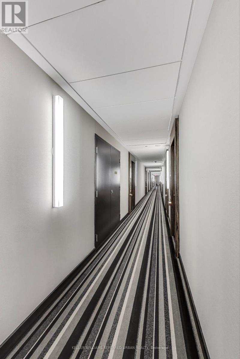1015 - 3018 Yonge Street Toronto, Ontario M4N 0A5
$1,325,000Maintenance, Heat, Common Area Maintenance, Insurance, Water, Parking
$956.07 Monthly
Maintenance, Heat, Common Area Maintenance, Insurance, Water, Parking
$956.07 MonthlyBoutique executive suite in the heart of Lawrence Park. Welcome to refined living in one of Toronto's most prestigious neighbourhoods. This sun-drenched, west-facing executive suite offers 1013 sq. ft. of stylish living with floor-to-ceiling windows and unobstructed sunset views. Perfect for professionals, contract workers, students, or athletes seeking convenience and sophistication, this residence puts the TTC and subway right at your doorstep and is surrounded by fine shops, restaurants, and top-rated schools. Enjoy five-star amenities: a rooftop pool and jacuzzi with skyline views, fitness centre, BBQ area, pet spa, bike lockers, and 24-hour concierge. There's even ample visitor parking for your guests. Located within the John Ross Robertson and Lawrence Park school catchment areas, this boutique building blends elegance, luxury, and everyday convenience - truly the perfect urban retreat. (id:61852)
Property Details
| MLS® Number | C12453916 |
| Property Type | Single Family |
| Neigbourhood | University—Rosedale |
| Community Name | Lawrence Park South |
| AmenitiesNearBy | Hospital, Park, Place Of Worship, Public Transit |
| CommunityFeatures | Pet Restrictions |
| Features | Elevator, Balcony, Carpet Free |
| ParkingSpaceTotal | 1 |
| PoolType | Outdoor Pool |
| ViewType | View |
Building
| BathroomTotal | 2 |
| BedroomsAboveGround | 2 |
| BedroomsTotal | 2 |
| Amenities | Security/concierge, Exercise Centre, Party Room, Storage - Locker |
| Appliances | Oven - Built-in, All |
| CoolingType | Central Air Conditioning |
| ExteriorFinish | Concrete |
| FlooringType | Hardwood |
| HeatingFuel | Natural Gas |
| HeatingType | Forced Air |
| SizeInterior | 1000 - 1199 Sqft |
| Type | Apartment |
Parking
| Underground | |
| Garage |
Land
| Acreage | No |
| LandAmenities | Hospital, Park, Place Of Worship, Public Transit |
Rooms
| Level | Type | Length | Width | Dimensions |
|---|---|---|---|---|
| Flat | Living Room | 5.1 m | 3.4 m | 5.1 m x 3.4 m |
| Flat | Dining Room | 2.8 m | 3.6 m | 2.8 m x 3.6 m |
| Flat | Kitchen | 2.1 m | 3.3 m | 2.1 m x 3.3 m |
| Flat | Primary Bedroom | 3 m | 3 m | 3 m x 3 m |
| Flat | Bedroom 2 | 2.9 m | 2.7 m | 2.9 m x 2.7 m |
| Flat | Den | 2.7 m | 2.4 m | 2.7 m x 2.4 m |
| Flat | Foyer | 1.3 m | 2.6 m | 1.3 m x 2.6 m |
Interested?
Contact us for more information
David Peres
Salesperson
156 Duncan Mill Rd Unit 1
Toronto, Ontario M3B 3N2
