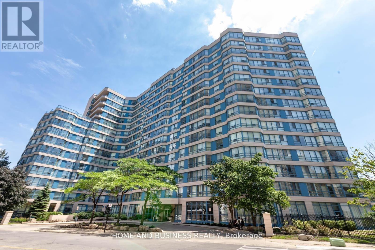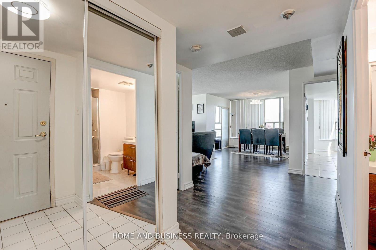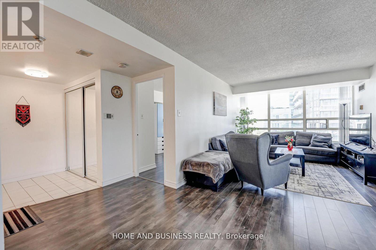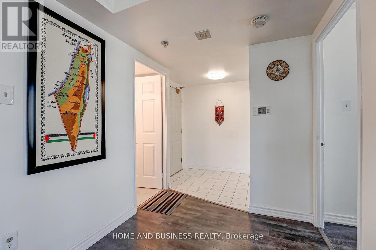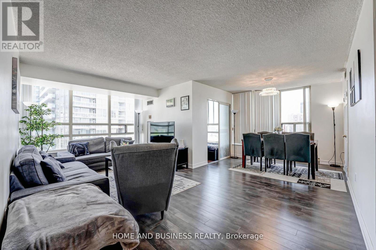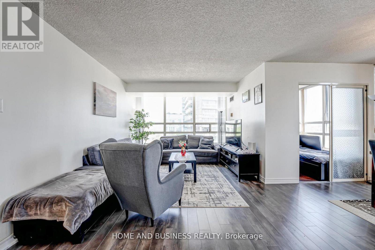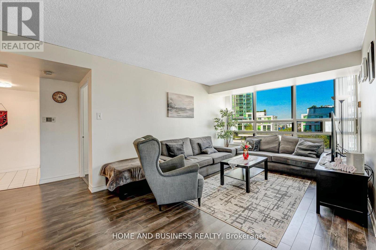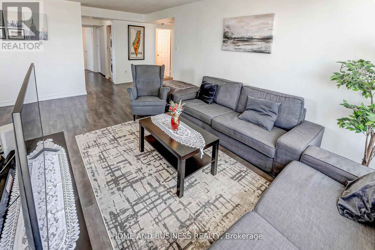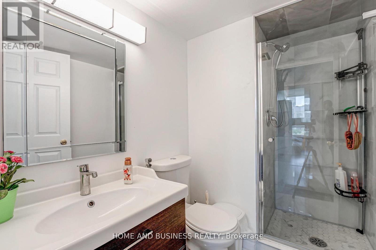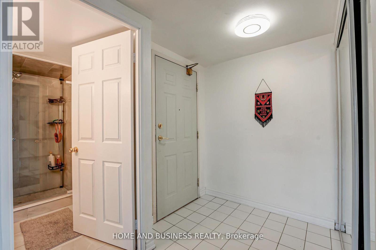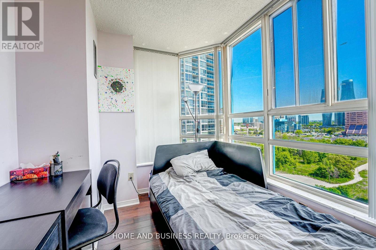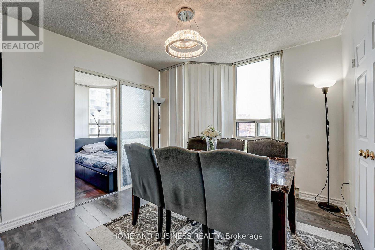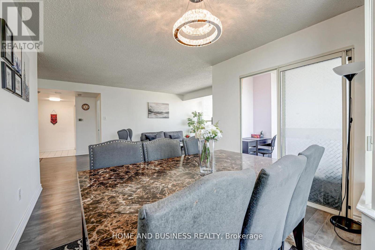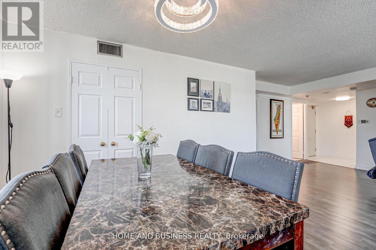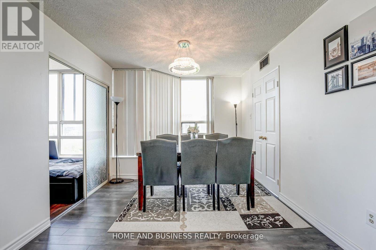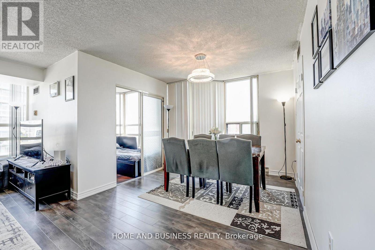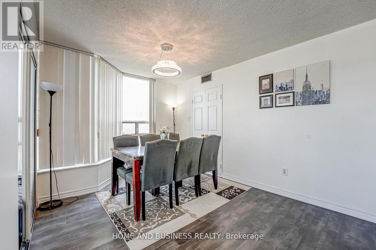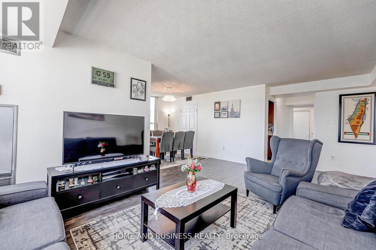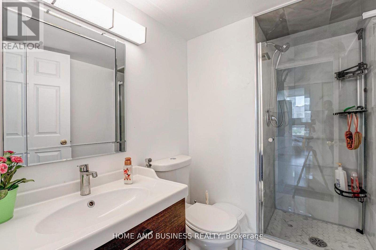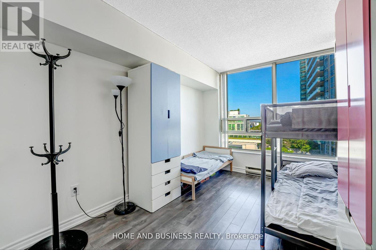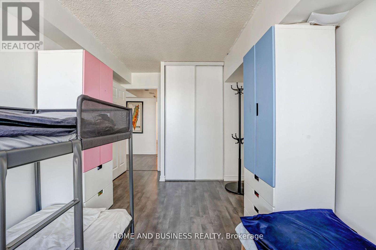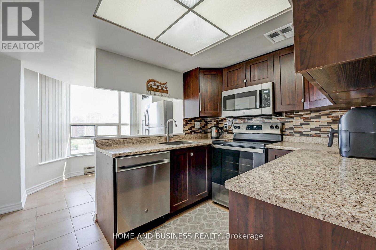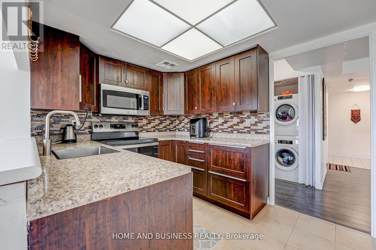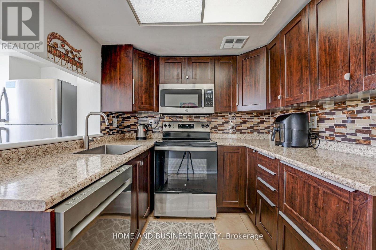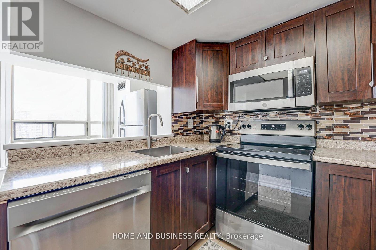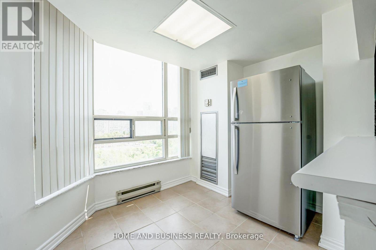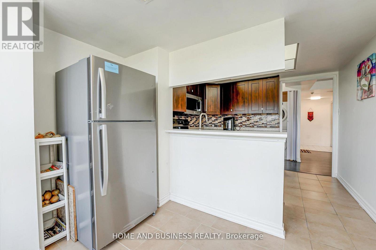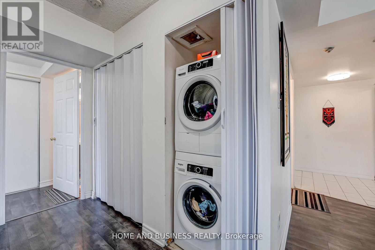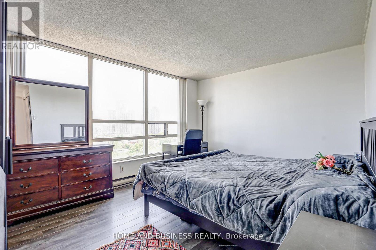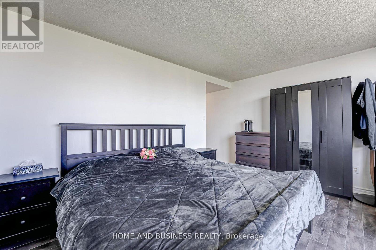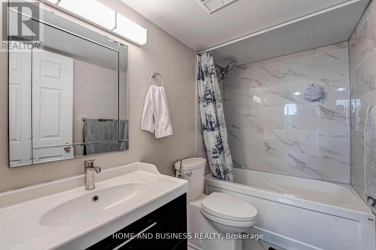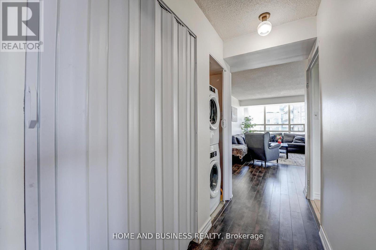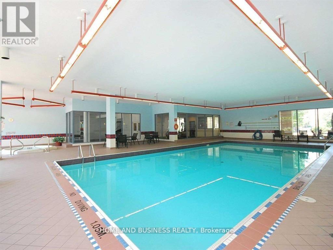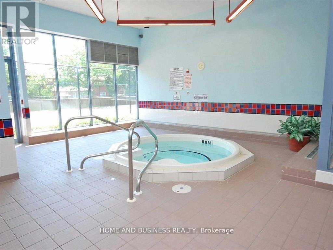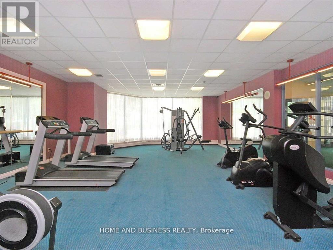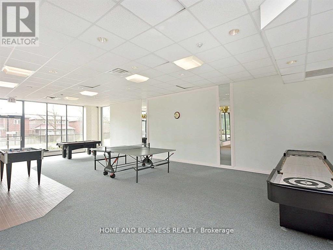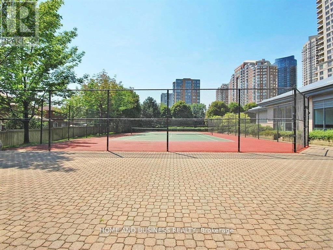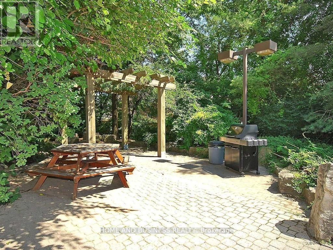1015 - 250 Webb Drive Mississauga, Ontario L5B 3Z4
$585,888Maintenance, Heat, Water, Electricity, Common Area Maintenance, Parking, Insurance
$1,101.85 Monthly
Maintenance, Heat, Water, Electricity, Common Area Maintenance, Parking, Insurance
$1,101.85 MonthlySpacious Corner Unit Condo in the Heart of Mississauga. Beautifully renovated 2-bedroom, 2-bathroom condo with solarium, ideally located in the vibrant Square One area. This bright andspacious corner unit features:Modern kitchen with newer stainless steel appliances, Upgraded laminate flooring throughout,two fully renovated bathrooms, Large open-concept living and dining area, Bright solarium,perfect as a den or extended living space, Generously sized primary bedroom, Ensuite laundryand in-unit storage room, Expansive windows offering abundant natural light. Perfect location,steps to Square One Shopping Centre, Celebration Square, Living Arts Centre, Cineplex, CentralLibrary, Kariya Park, top restaurants, and more. Minutes to the University of Toronto(Mississauga campus) and easy access to Highways 403, 401, and 407, as well as public transit.Building has fantastic amenities includingIndoor pool, hot tub, sauna, gym, tennis courts, squash court, games room, party room, billiards room, BBQ area, car wash, and 24-hour concierge service.This move-in-ready condo is perfect for professionals, couples, or small families seeking comfort, style, and convenience. (id:61852)
Property Details
| MLS® Number | W12250821 |
| Property Type | Single Family |
| Community Name | City Centre |
| AmenitiesNearBy | Public Transit, Park |
| CommunityFeatures | Pets Allowed With Restrictions, School Bus |
| ParkingSpaceTotal | 1 |
| PoolType | Indoor Pool |
Building
| BathroomTotal | 2 |
| BedroomsAboveGround | 2 |
| BedroomsBelowGround | 1 |
| BedroomsTotal | 3 |
| Amenities | Exercise Centre, Recreation Centre, Car Wash, Party Room, Storage - Locker |
| Appliances | Dishwasher, Dryer, Stove, Refrigerator |
| BasementType | None |
| CoolingType | Central Air Conditioning |
| ExteriorFinish | Concrete |
| HeatingFuel | Natural Gas |
| HeatingType | Forced Air |
| SizeInterior | 1200 - 1399 Sqft |
| Type | Apartment |
Parking
| Underground | |
| No Garage |
Land
| Acreage | No |
| FenceType | Fenced Yard |
| LandAmenities | Public Transit, Park |
Rooms
| Level | Type | Length | Width | Dimensions |
|---|---|---|---|---|
| Main Level | Bedroom | 4.37 m | 3.4 m | 4.37 m x 3.4 m |
| Main Level | Bedroom 2 | 3.6 m | 2.57 m | 3.6 m x 2.57 m |
| Main Level | Kitchen | 4.7 m | 3.09 m | 4.7 m x 3.09 m |
| Main Level | Dining Room | 2.97 m | 2.42 m | 2.97 m x 2.42 m |
| Main Level | Solarium | 2.3 m | 2.1 m | 2.3 m x 2.1 m |
| Main Level | Living Room | 5.4 m | 3.32 m | 5.4 m x 3.32 m |
https://www.realtor.ca/real-estate/28532745/1015-250-webb-drive-mississauga-city-centre-city-centre
Interested?
Contact us for more information
Nazar Hameed
Broker of Record
4080 Confederation Pkwy #202
Mississauga, Ontario L5B 0G1
M-Hicham Chikh-Alard
Broker
4080 Confederation Pkwy #202
Mississauga, Ontario L5B 0G1
