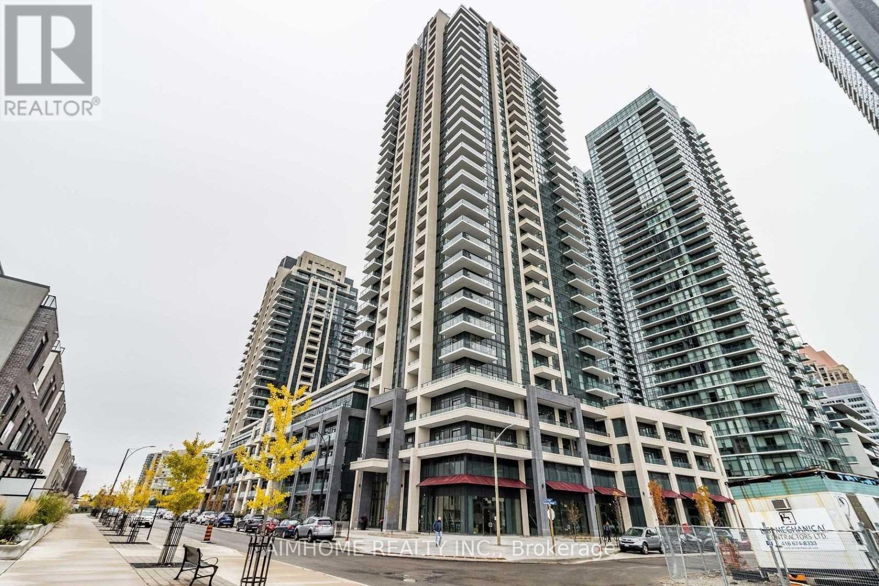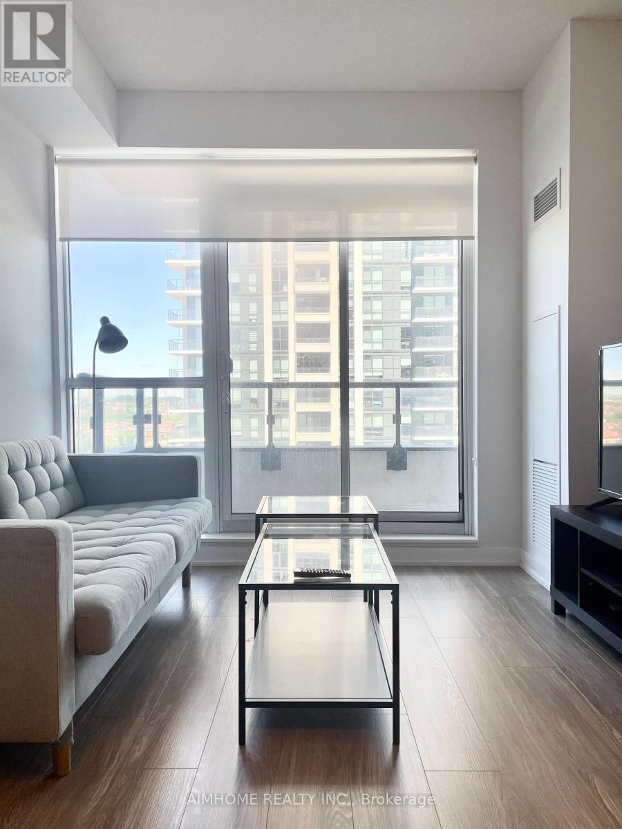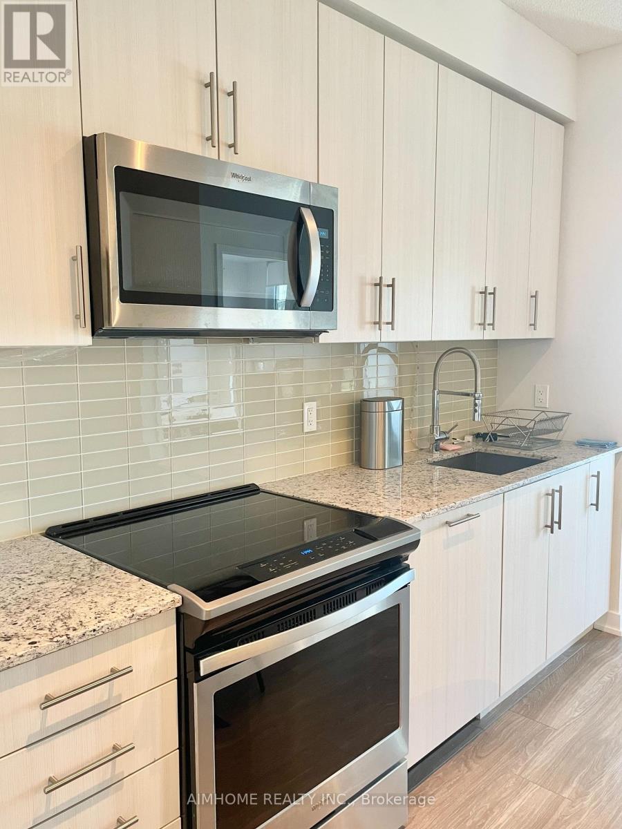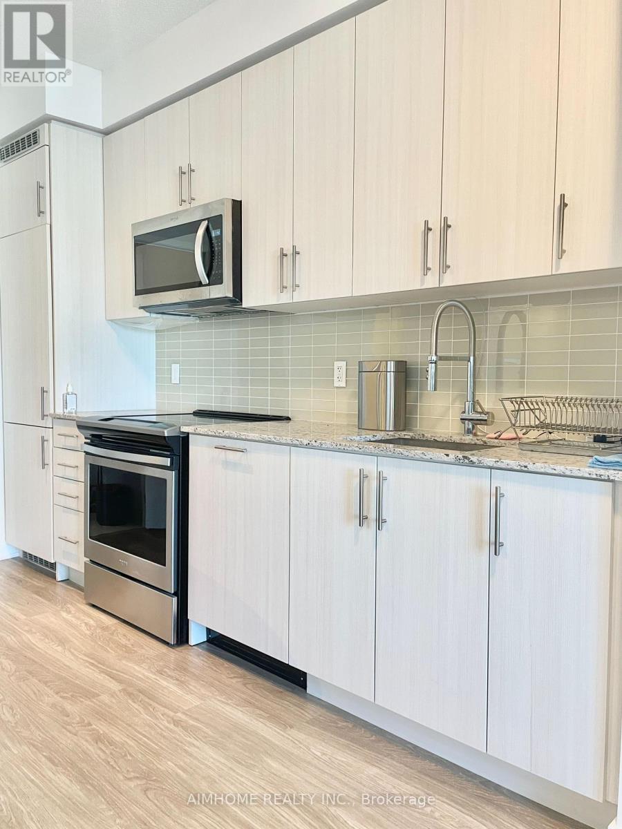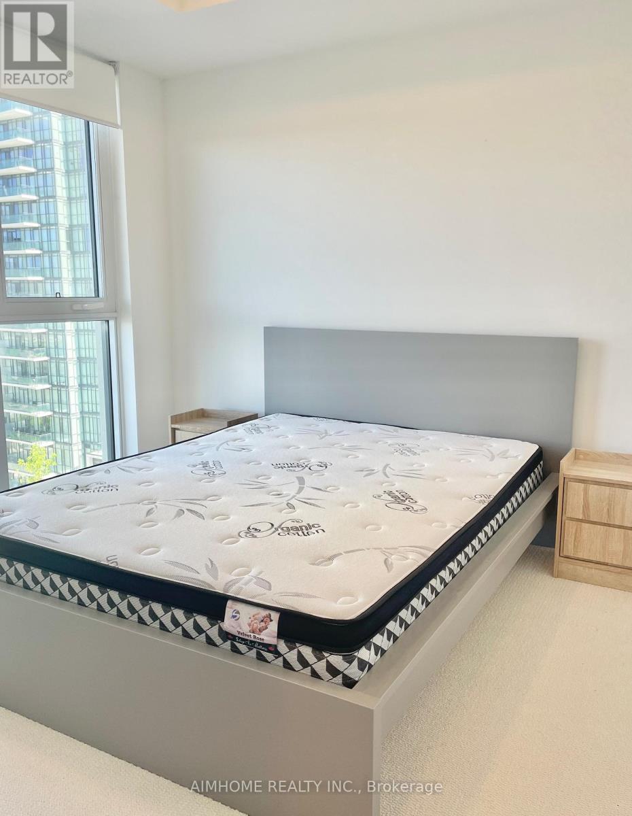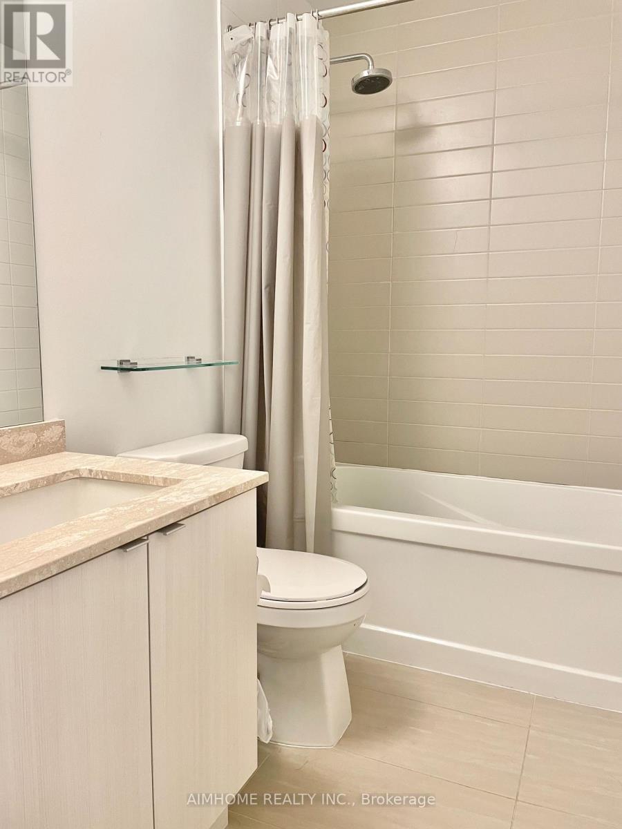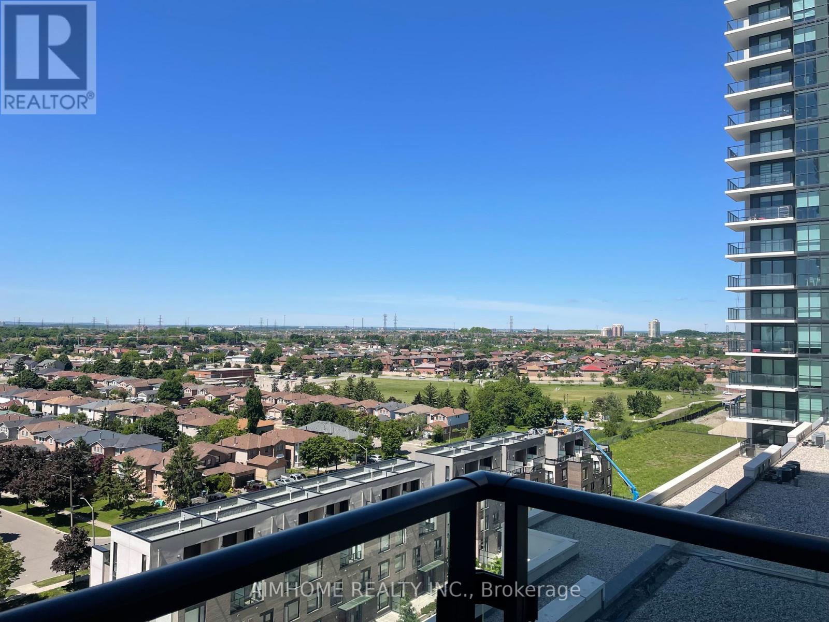1014 - 4055 Parkside Village Drive Mississauga, Ontario L5B 0K8
2 Bedroom
1 Bathroom
500 - 599 sqft
Central Air Conditioning
Forced Air
$2,350 Monthly
Luxury One Br + Den Condo Unit in the Vibrant Parkside Village Community! 9 Ft Ceiling, High End Finishes with Intergrated Stainless Steel Kitchen Appls. Open Concept Layout with Modern Style Decor. Fl To Ceiling Windows. Den Makes A Perfect Home Office. Steps To Square One, Bus Terminal, Sheridan College, Civic Centre, Central Library and More. Min Drive To Hwy 403. (id:61852)
Property Details
| MLS® Number | W12418400 |
| Property Type | Single Family |
| Community Name | City Centre |
| AmenitiesNearBy | Public Transit |
| CommunityFeatures | Pet Restrictions |
| Features | Balcony |
| ParkingSpaceTotal | 1 |
Building
| BathroomTotal | 1 |
| BedroomsAboveGround | 1 |
| BedroomsBelowGround | 1 |
| BedroomsTotal | 2 |
| Age | 0 To 5 Years |
| Amenities | Security/concierge, Exercise Centre, Party Room, Storage - Locker |
| Appliances | Blinds, Dishwasher, Dryer, Microwave, Stove, Washer, Window Coverings, Refrigerator |
| CoolingType | Central Air Conditioning |
| ExteriorFinish | Concrete |
| FlooringType | Laminate, Carpeted |
| HeatingFuel | Natural Gas |
| HeatingType | Forced Air |
| SizeInterior | 500 - 599 Sqft |
| Type | Apartment |
Parking
| Underground | |
| Garage |
Land
| Acreage | No |
| LandAmenities | Public Transit |
Rooms
| Level | Type | Length | Width | Dimensions |
|---|---|---|---|---|
| Flat | Living Room | 6.73 m | 3.05 m | 6.73 m x 3.05 m |
| Flat | Dining Room | 6.73 m | 3.05 m | 6.73 m x 3.05 m |
| Flat | Kitchen | 6.73 m | 3.05 m | 6.73 m x 3.05 m |
| Flat | Primary Bedroom | 3.36 m | 3.05 m | 3.36 m x 3.05 m |
| Flat | Den | 2.36 m | 2.1 m | 2.36 m x 2.1 m |
Interested?
Contact us for more information
Lucia Zhao
Salesperson
Aimhome Realty Inc.
2175 Sheppard Ave E. Suite 106
Toronto, Ontario M2J 1W8
2175 Sheppard Ave E. Suite 106
Toronto, Ontario M2J 1W8
Grant Zhao
Salesperson
Aimhome Realty Inc.
2175 Sheppard Ave E. Suite 106
Toronto, Ontario M2J 1W8
2175 Sheppard Ave E. Suite 106
Toronto, Ontario M2J 1W8
