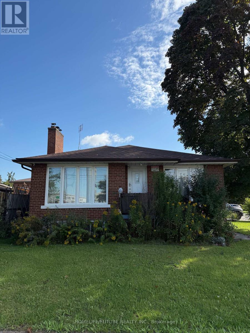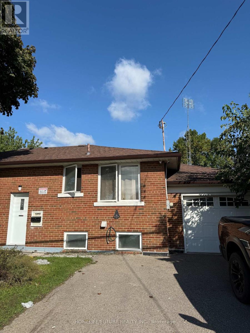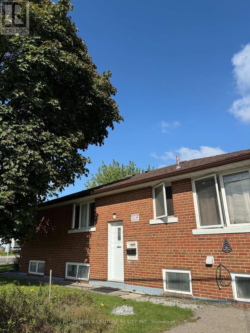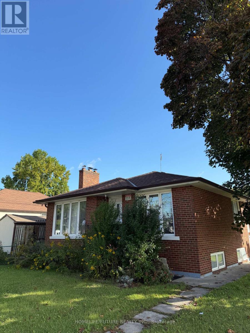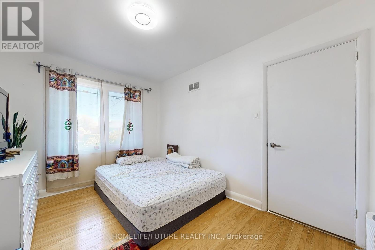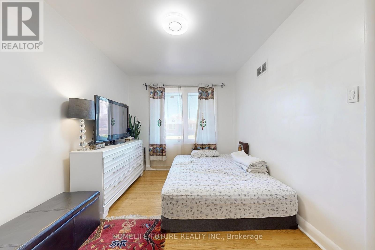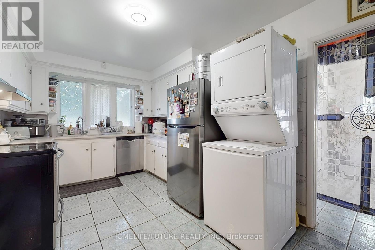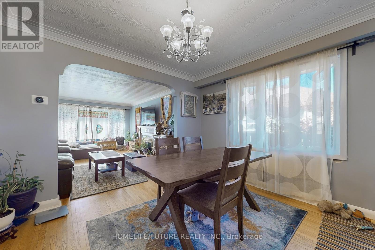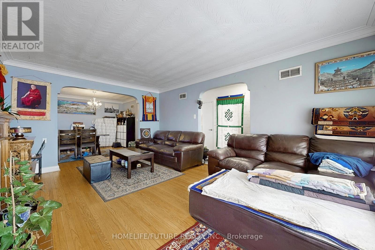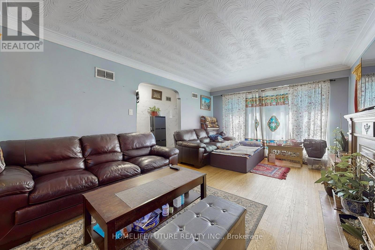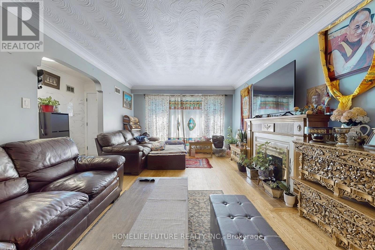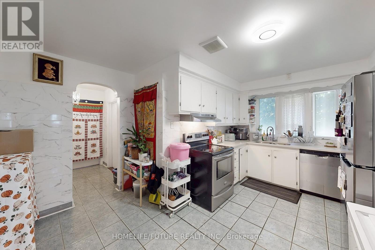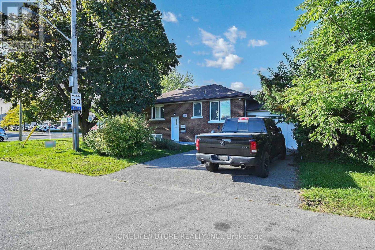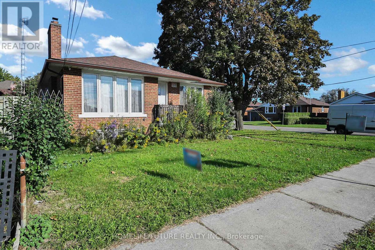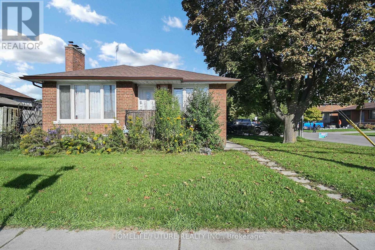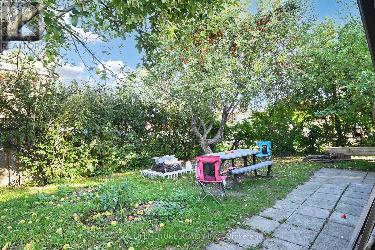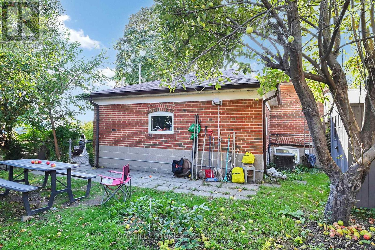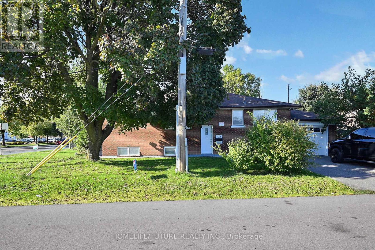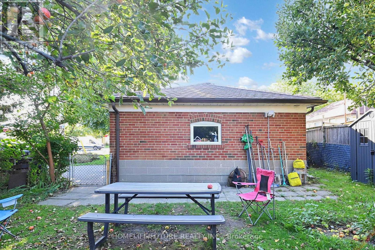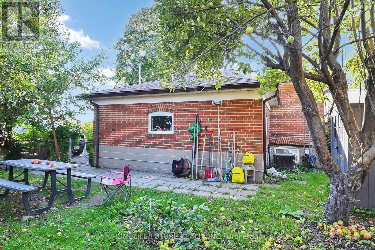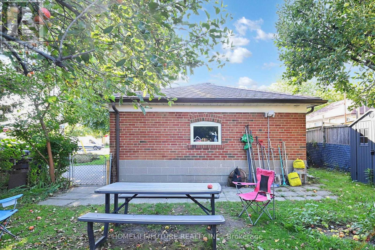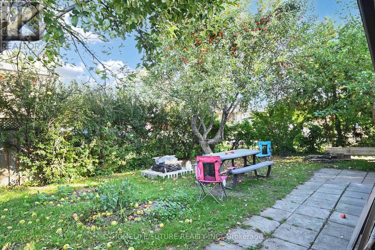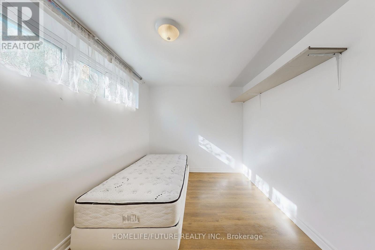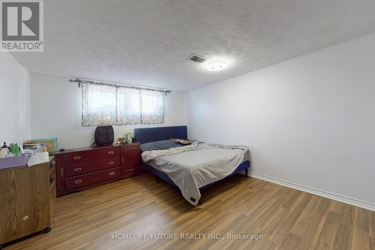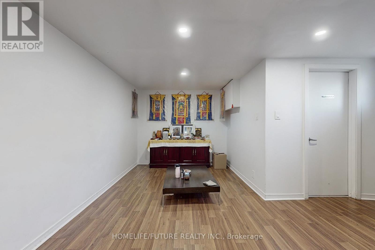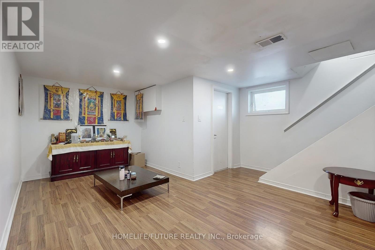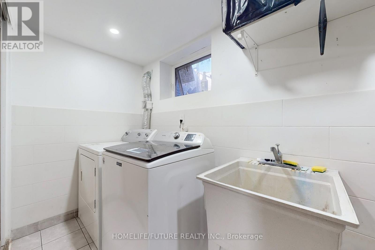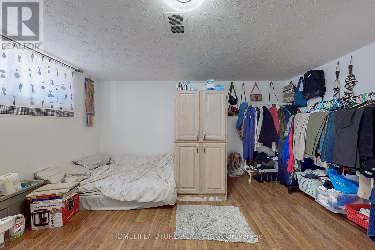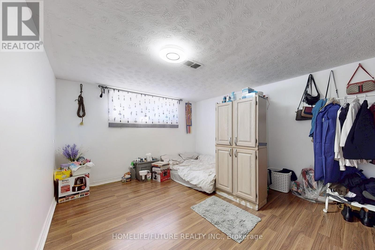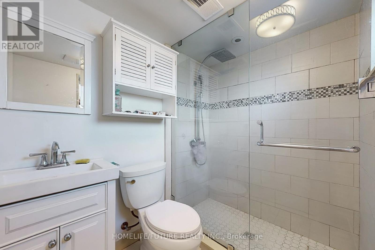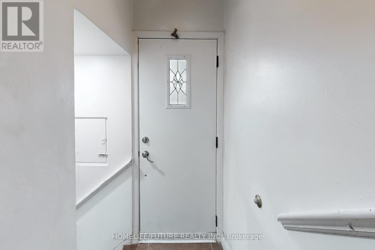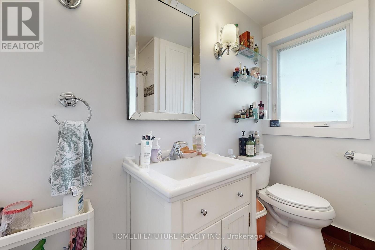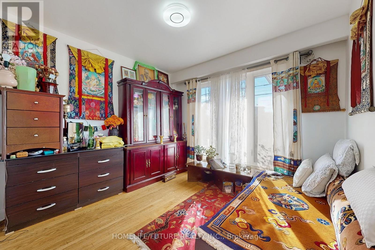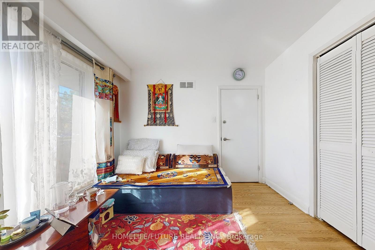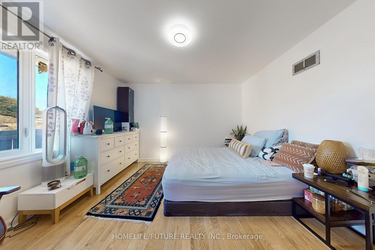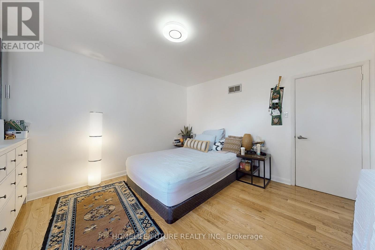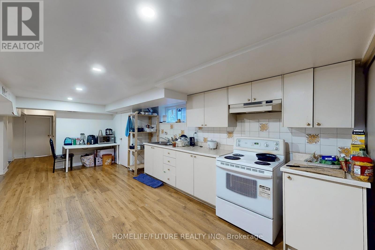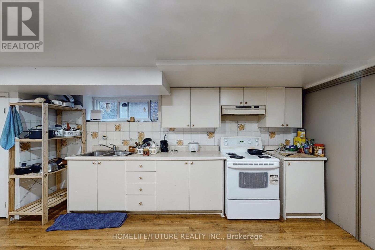1013 Islington Avenue Toronto, Ontario M8Z 4R3
6 Bedroom
2 Bathroom
1100 - 1500 sqft
Central Air Conditioning
Forced Air
Landscaped
$1,249,000
Corner Lot (3 + 3) Bedroom, (1+1) Kitchen, 2 Bathroom Banglow, with seperate entrance Basement. Driway loczated on Elford Blvd For Easy In And Out Access. Steps To TTC, Nofrills, TD Bank, School, Tim Hortons, McDonalds, Dollarama, Convenience to Grocery Stores, Restaurant, Major Highways. Just a Short Drive To Airport, Down Town Toronto. (id:61852)
Property Details
| MLS® Number | W12430790 |
| Property Type | Single Family |
| Neigbourhood | Stonegate-Queensway |
| Community Name | Stonegate-Queensway |
| AmenitiesNearBy | Hospital, Park, Place Of Worship, Schools, Public Transit |
| Easement | Unknown |
| EquipmentType | Water Heater |
| Features | Level, In-law Suite |
| ParkingSpaceTotal | 5 |
| RentalEquipmentType | Water Heater |
| ViewType | City View |
Building
| BathroomTotal | 2 |
| BedroomsAboveGround | 3 |
| BedroomsBelowGround | 3 |
| BedroomsTotal | 6 |
| Age | 51 To 99 Years |
| Appliances | Garage Door Opener Remote(s), Water Meter, Dryer, Garage Door Opener, Two Stoves, Two Washers, Two Refrigerators |
| BasementDevelopment | Finished |
| BasementFeatures | Separate Entrance |
| BasementType | N/a, N/a (finished) |
| ConstructionStyleAttachment | Detached |
| CoolingType | Central Air Conditioning |
| ExteriorFinish | Brick |
| FlooringType | Hardwood, Laminate, Tile |
| FoundationType | Concrete |
| HeatingFuel | Natural Gas |
| HeatingType | Forced Air |
| SizeInterior | 1100 - 1500 Sqft |
| Type | House |
| UtilityWater | Municipal Water |
Parking
| Attached Garage | |
| Garage |
Land
| AccessType | Highway Access, Public Road |
| Acreage | No |
| FenceType | Partially Fenced |
| LandAmenities | Hospital, Park, Place Of Worship, Schools, Public Transit |
| LandscapeFeatures | Landscaped |
| Sewer | Sanitary Sewer |
| SizeDepth | 103 Ft |
| SizeFrontage | 50 Ft |
| SizeIrregular | 50 X 103 Ft |
| SizeTotalText | 50 X 103 Ft|under 1/2 Acre |
| ZoningDescription | Residential. Single Family |
Rooms
| Level | Type | Length | Width | Dimensions |
|---|---|---|---|---|
| Lower Level | Bedroom 3 | Measurements not available | ||
| Lower Level | Recreational, Games Room | 4.57 m | 2.56 m | 4.57 m x 2.56 m |
| Lower Level | Bedroom | 6.64 m | 4.39 m | 6.64 m x 4.39 m |
| Lower Level | Kitchen | 6.37 m | 3.44 m | 6.37 m x 3.44 m |
| Lower Level | Bedroom 2 | 3.51 m | 2.32 m | 3.51 m x 2.32 m |
| Main Level | Living Room | 5.3 m | 3.66 m | 5.3 m x 3.66 m |
| Main Level | Dining Room | 3.41 m | 3.66 m | 3.41 m x 3.66 m |
| Main Level | Kitchen | 3.66 m | 2.87 m | 3.66 m x 2.87 m |
| Main Level | Primary Bedroom | 3.66 m | 3.87 m | 3.66 m x 3.87 m |
| Main Level | Bedroom 2 | 3.66 m | 2.71 m | 3.66 m x 2.71 m |
| Main Level | Bedroom 3 | 3.2 m | 2.99 m | 3.2 m x 2.99 m |
Utilities
| Cable | Available |
| Electricity | Available |
| Sewer | Available |
Interested?
Contact us for more information
Visva Thamu
Salesperson
Homelife/future Realty Inc.
7 Eastvale Drive Unit 205
Markham, Ontario L3S 4N8
7 Eastvale Drive Unit 205
Markham, Ontario L3S 4N8
