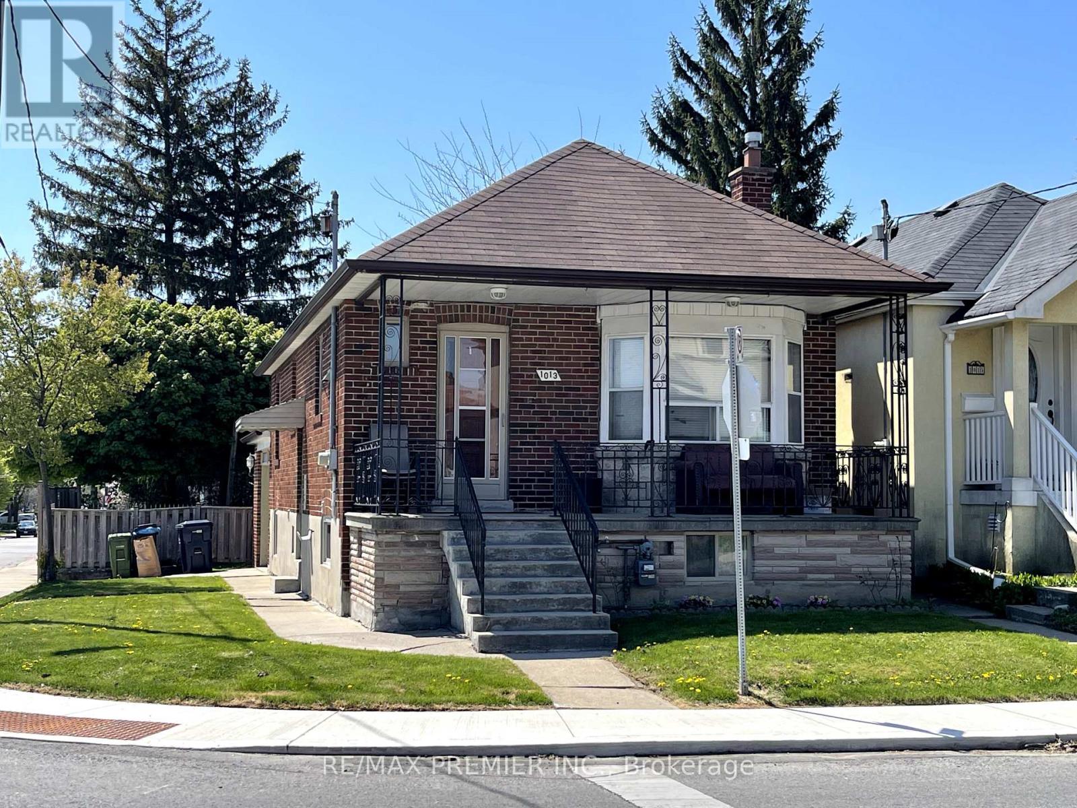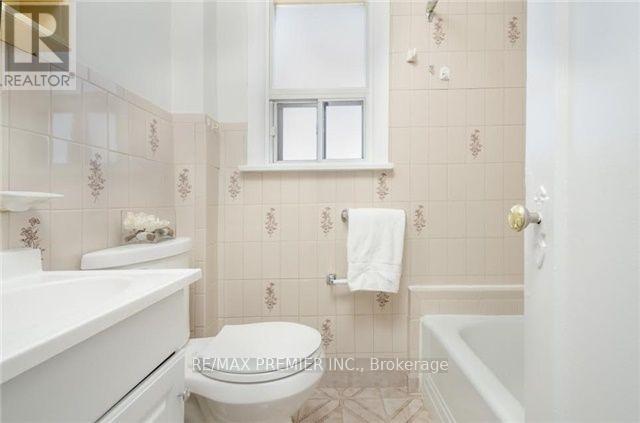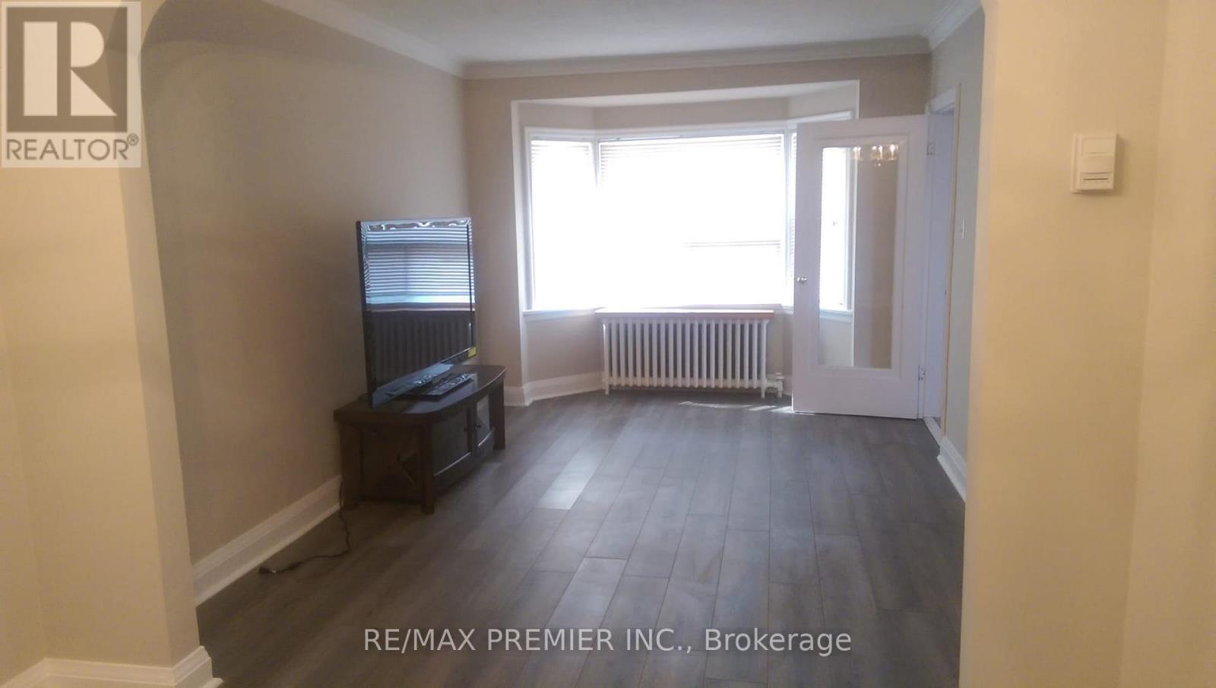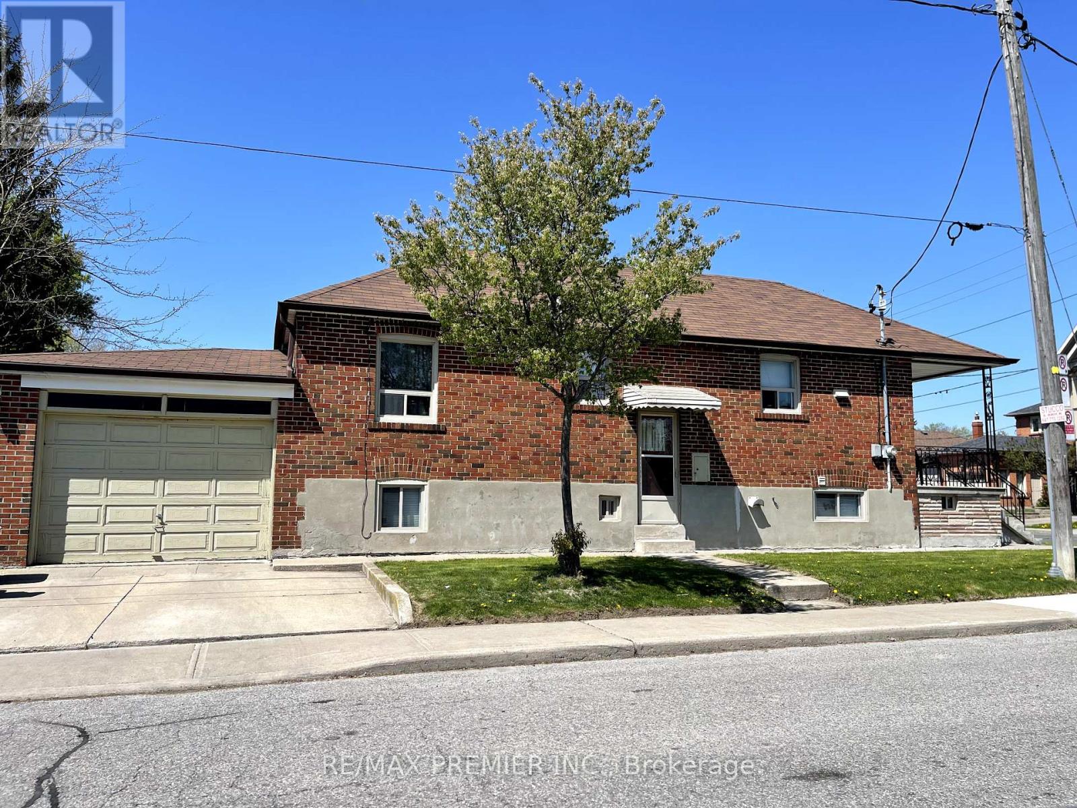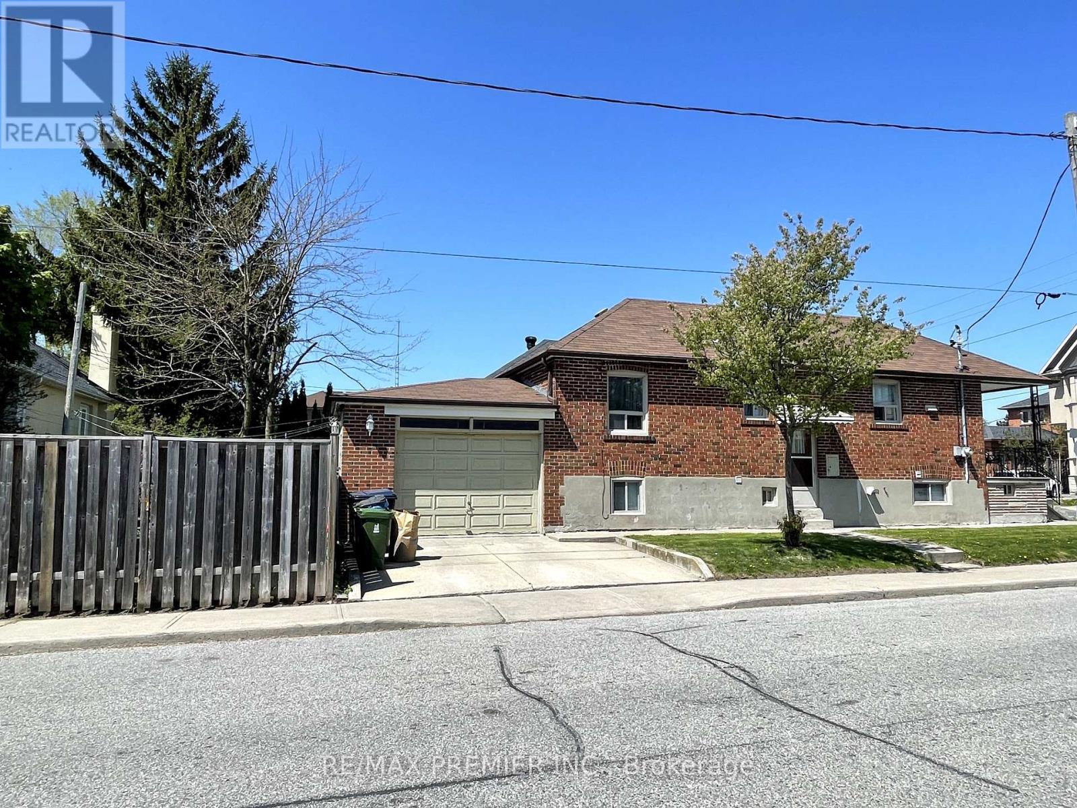1013 Briar Hill Avenue Toronto, Ontario M6B 1M6
$979,000
Incredible Opportunity for First-Time Buyers, Renovators, Builders & Savvy Investors! This charming and well-kept detached 2+1 bedroom raised bungalow is nestled in a highly sought-after Toronto neighbourhood, just a short stroll to Eglinton West Subway Station, the new Eglinton Crosstown LRT, top-rated schools, trendy shops, and great local restaurants. Pride of ownership shines throughout, with numerous recent upgrades including new laminate flooring, a new electrical panel, and a beautifully renovated 3-piece bathroom in the finished basement. With its own separate entrance, the basement offers excellent income potential or space for extended family. Currently rented to AAA tenants who are willing to stay, this is a perfect turn-key investment property or an ideal live-and-rent opportunity. Additional features include a rare 1.5-car garage, plus 2 extra parking spaces on the private driveway. Whether you're looking to move in, rent out, renovate, or build new. This property checks all the boxes in one of Torontos fastest-growing transit-oriented pockets! (Photos taken prior to tenants moving in.) (id:61852)
Property Details
| MLS® Number | W12142305 |
| Property Type | Single Family |
| Neigbourhood | Briar Hill-Belgravia |
| Community Name | Briar Hill-Belgravia |
| AmenitiesNearBy | Public Transit, Schools, Park |
| EquipmentType | Water Heater |
| ParkingSpaceTotal | 3 |
| RentalEquipmentType | Water Heater |
| Structure | Porch |
Building
| BathroomTotal | 2 |
| BedroomsAboveGround | 2 |
| BedroomsBelowGround | 1 |
| BedroomsTotal | 3 |
| Age | 51 To 99 Years |
| Appliances | Garage Door Opener Remote(s), Freezer, Garage Door Opener, Stove, Refrigerator |
| ArchitecturalStyle | Raised Bungalow |
| BasementDevelopment | Finished |
| BasementFeatures | Separate Entrance |
| BasementType | N/a (finished) |
| ConstructionStyleAttachment | Detached |
| CoolingType | Wall Unit |
| ExteriorFinish | Brick |
| FlooringType | Ceramic, Laminate |
| FoundationType | Block |
| HeatingFuel | Natural Gas |
| HeatingType | Radiant Heat |
| StoriesTotal | 1 |
| SizeInterior | 700 - 1100 Sqft |
| Type | House |
| UtilityWater | Municipal Water |
Parking
| Attached Garage | |
| Garage |
Land
| Acreage | No |
| FenceType | Fenced Yard |
| LandAmenities | Public Transit, Schools, Park |
| Sewer | Sanitary Sewer |
| SizeDepth | 85 Ft |
| SizeFrontage | 22 Ft ,2 In |
| SizeIrregular | 22.2 X 85 Ft |
| SizeTotalText | 22.2 X 85 Ft |
Rooms
| Level | Type | Length | Width | Dimensions |
|---|---|---|---|---|
| Basement | Kitchen | 3.26 m | 3.1 m | 3.26 m x 3.1 m |
| Basement | Bedroom | 4.27 m | 3.26 m | 4.27 m x 3.26 m |
| Basement | Laundry Room | 2.11 m | 2.11 m | 2.11 m x 2.11 m |
| Main Level | Kitchen | 4.57 m | 2.43 m | 4.57 m x 2.43 m |
| Main Level | Dining Room | 3 m | 2.6 m | 3 m x 2.6 m |
| Main Level | Living Room | 4.57 m | 3.15 m | 4.57 m x 3.15 m |
| Main Level | Primary Bedroom | 3.81 m | 3.05 m | 3.81 m x 3.05 m |
| Main Level | Bedroom 2 | 2.6 m | 2.74 m | 2.6 m x 2.74 m |
Interested?
Contact us for more information
Nadia Curci
Salesperson
9100 Jane St Bldg L #77
Vaughan, Ontario L4K 0A4
