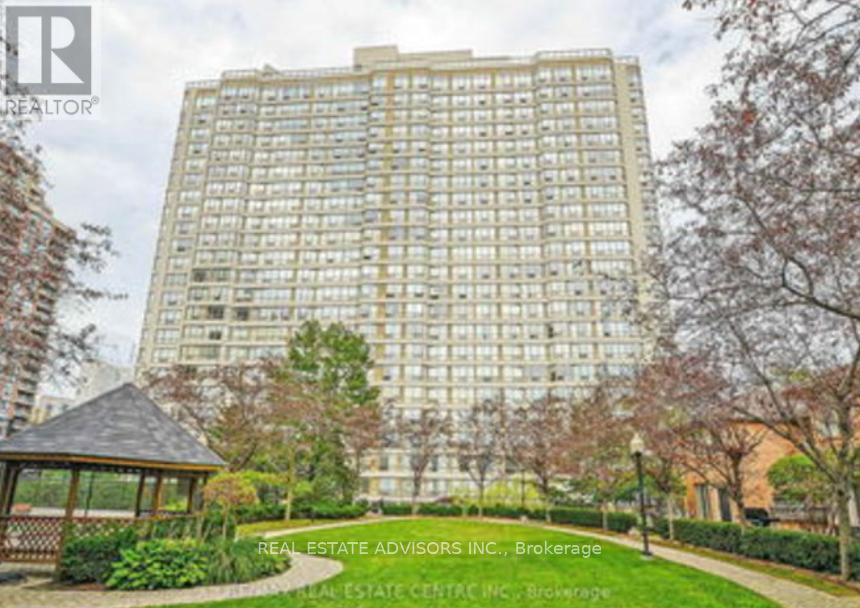1013 - 55 Elm Drive Mississauga, Ontario L5B 3Z3
2 Bedroom
2 Bathroom
1000 - 1199 sqft
Indoor Pool
Central Air Conditioning
Forced Air
$599,900Maintenance, Cable TV, Common Area Maintenance, Heat, Electricity, Insurance, Parking, Water
$933.20 Monthly
Maintenance, Cable TV, Common Area Maintenance, Heat, Electricity, Insurance, Parking, Water
$933.20 MonthlyUnobstructed West View Deluxe Tridel Building-Mgmt On Site, 24Hr Gatehouse Sec.,Renovated Open Concept-Over 1150 S/F,Kit. Updated And Extended.Upgraded Broadloom,Track Lights, Jacuzzi Tub Ensuite,Wired For Sur. Sound,Ensuite Stor. & Laundry. Incl:Fridge,Stove,B/I Dishwasher (id:61852)
Property Details
| MLS® Number | W12453163 |
| Property Type | Single Family |
| Neigbourhood | Fairview |
| Community Name | City Centre |
| CommunityFeatures | Pets Allowed With Restrictions |
| ParkingSpaceTotal | 1 |
| PoolType | Indoor Pool |
Building
| BathroomTotal | 2 |
| BedroomsAboveGround | 2 |
| BedroomsTotal | 2 |
| Amenities | Recreation Centre, Exercise Centre, Sauna |
| BasementType | None |
| CoolingType | Central Air Conditioning |
| ExteriorFinish | Concrete |
| FlooringType | Carpeted, Ceramic |
| HeatingFuel | Natural Gas |
| HeatingType | Forced Air |
| SizeInterior | 1000 - 1199 Sqft |
| Type | Apartment |
Parking
| Underground | |
| Garage |
Land
| Acreage | No |
Rooms
| Level | Type | Length | Width | Dimensions |
|---|---|---|---|---|
| Ground Level | Living Room | 4.51 m | 5.53 m | 4.51 m x 5.53 m |
| Ground Level | Dining Room | 4.51 m | 5.53 m | 4.51 m x 5.53 m |
| Ground Level | Kitchen | 4.32 m | 2.45 m | 4.32 m x 2.45 m |
| Ground Level | Primary Bedroom | 3.22 m | 4.38 m | 3.22 m x 4.38 m |
| Ground Level | Bedroom 2 | 2.75 m | 3.66 m | 2.75 m x 3.66 m |
https://www.realtor.ca/real-estate/28969411/1013-55-elm-drive-mississauga-city-centre-city-centre
Interested?
Contact us for more information
Richard Chhabra
Broker
Real Estate Advisors Inc.


