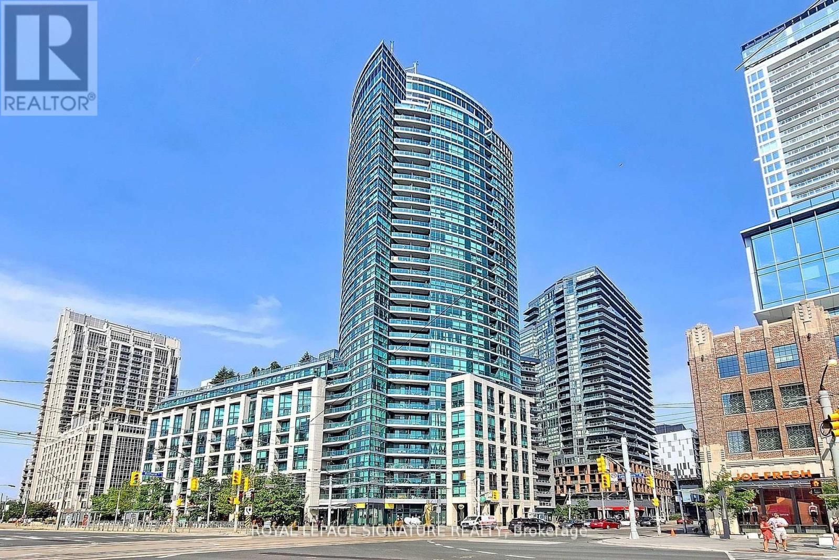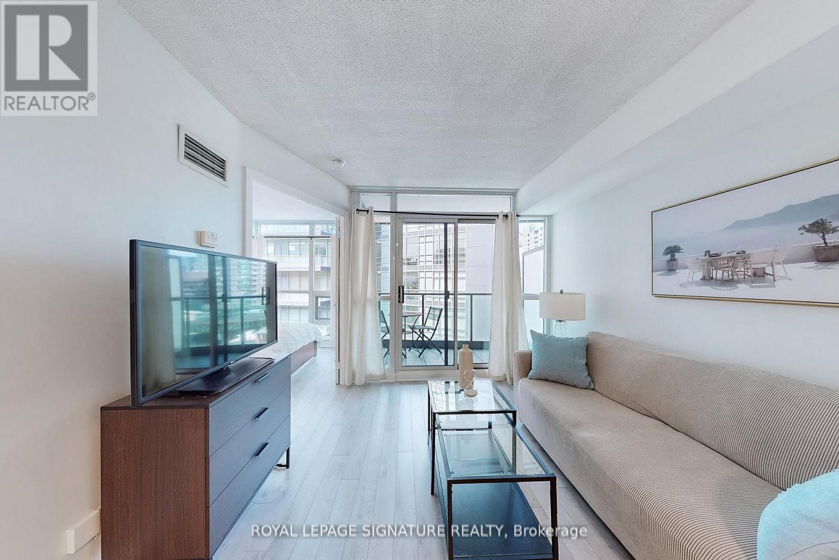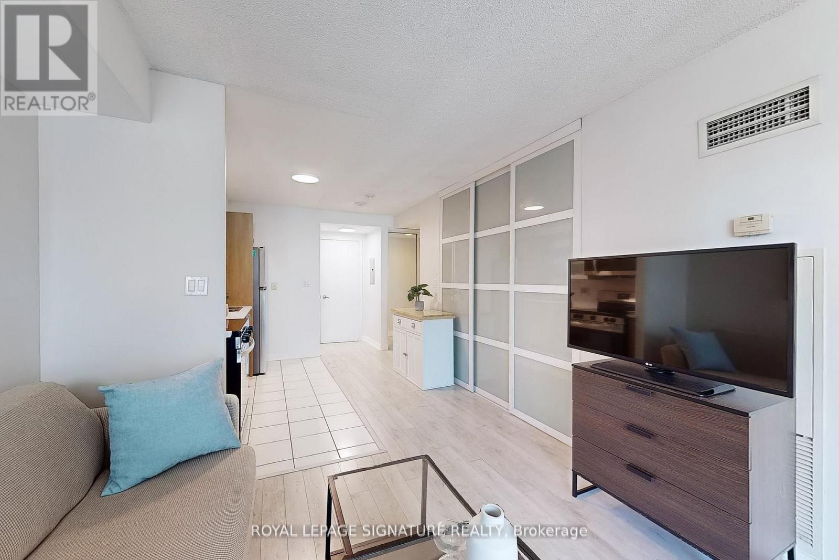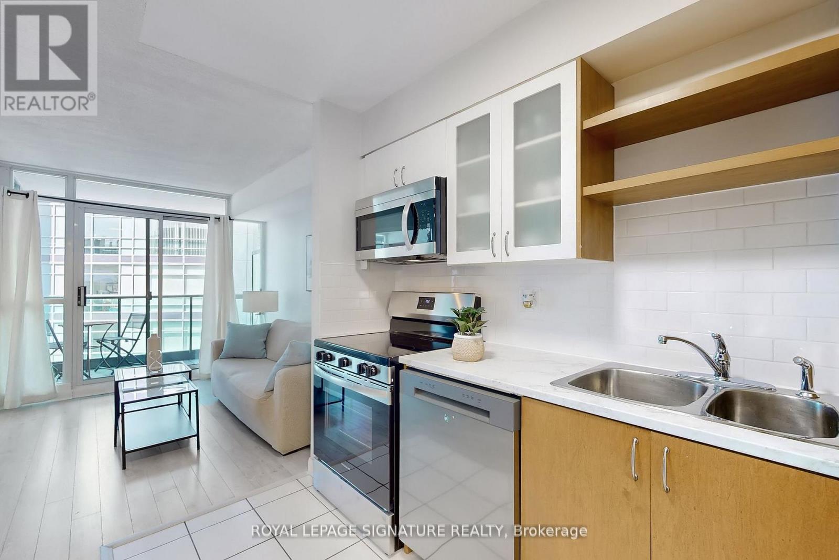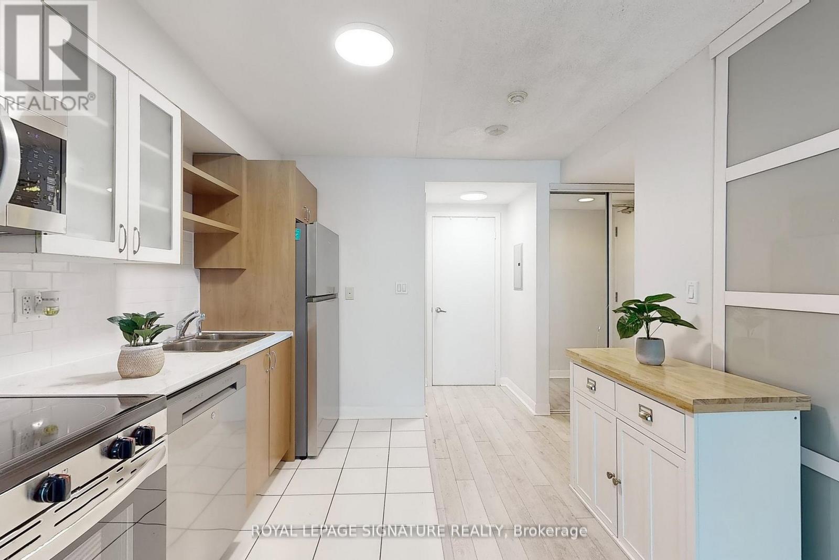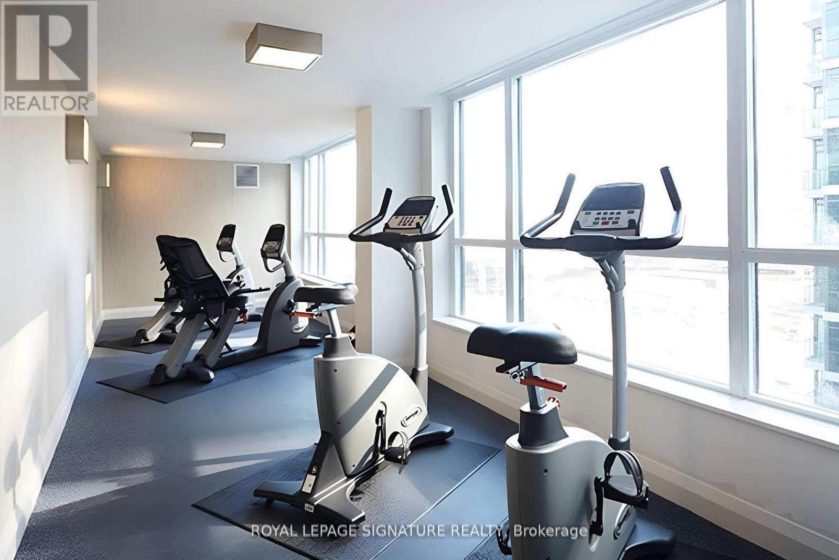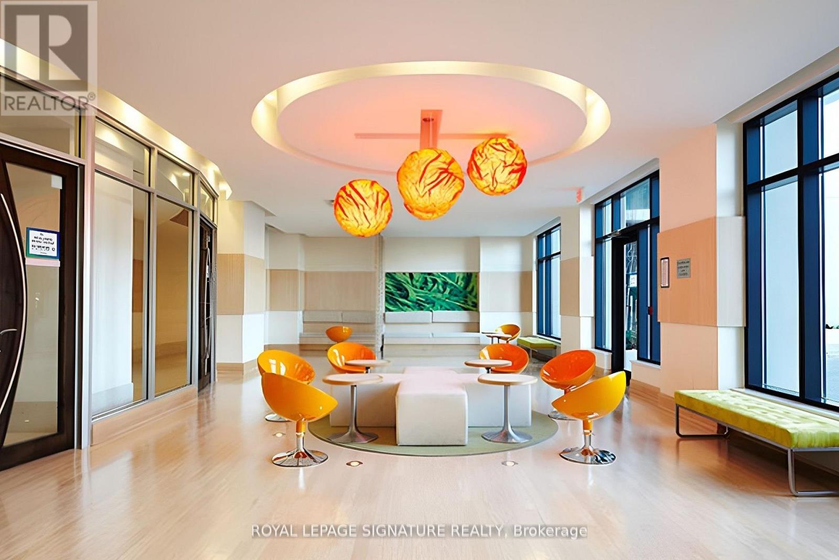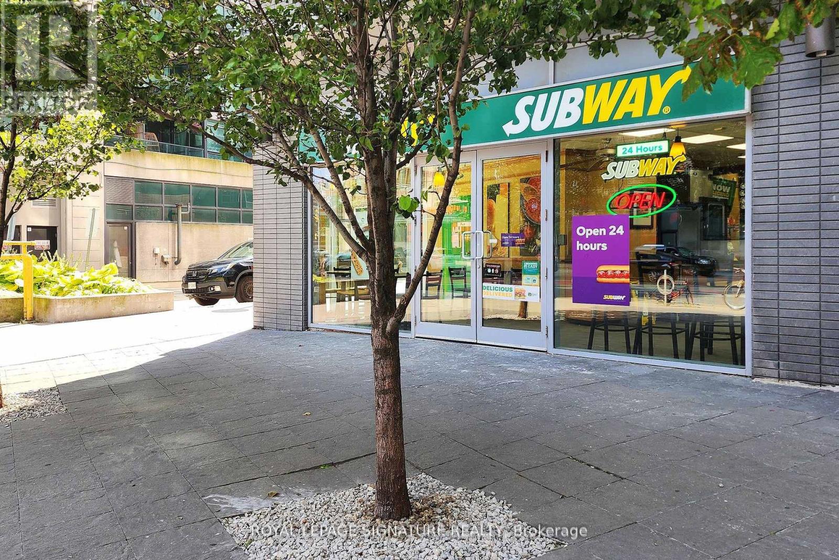1012 - 600 Fleet Street Toronto, Ontario M5V 1B7
$539,900Maintenance, Water, Common Area Maintenance, Insurance, Parking, Heat
$565.13 Monthly
Maintenance, Water, Common Area Maintenance, Insurance, Parking, Heat
$565.13 MonthlyWelcome to Malibu Condos at Harbour front! Let's talk about the prime location-it's everything. With amenities galore, an outstanding walk score, nearby parks, grocery stores, transit access, you name it, it's all right here at your fingertips. This fantastic unit is ideal for those craving downtown living. Plus, it features an oversized den that can serve as an extra bedroom with plenty of space to spare. Newly painted throughout and boasting brand new stainless steel appliances, this unit is ready for you to move in and enjoy! (id:61852)
Property Details
| MLS® Number | C12165772 |
| Property Type | Single Family |
| Community Name | Niagara |
| AmenitiesNearBy | Hospital, Park, Public Transit |
| CommunityFeatures | Pet Restrictions, Community Centre |
| Features | Balcony |
| ParkingSpaceTotal | 1 |
| PoolType | Indoor Pool |
Building
| BathroomTotal | 1 |
| BedroomsAboveGround | 1 |
| BedroomsBelowGround | 1 |
| BedroomsTotal | 2 |
| Age | 16 To 30 Years |
| Amenities | Security/concierge, Exercise Centre, Recreation Centre, Party Room |
| Appliances | Dishwasher, Dryer, Microwave, Stove, Washer, Window Coverings, Refrigerator |
| CoolingType | Central Air Conditioning |
| FlooringType | Tile, Laminate |
| HeatingFuel | Natural Gas |
| HeatingType | Forced Air |
| SizeInterior | 500 - 599 Sqft |
| Type | Apartment |
Parking
| Underground | |
| Garage |
Land
| Acreage | No |
| LandAmenities | Hospital, Park, Public Transit |
| SurfaceWater | Lake/pond |
Rooms
| Level | Type | Length | Width | Dimensions |
|---|---|---|---|---|
| Main Level | Kitchen | 3.98 m | 2.99 m | 3.98 m x 2.99 m |
| Main Level | Living Room | 3.32 m | 3.14 m | 3.32 m x 3.14 m |
| Main Level | Den | 3.14 m | 2.38 m | 3.14 m x 2.38 m |
| Main Level | Primary Bedroom | 3.25 m | 4.23 m | 3.25 m x 4.23 m |
https://www.realtor.ca/real-estate/28350738/1012-600-fleet-street-toronto-niagara-niagara
Interested?
Contact us for more information
Michael Papis
Salesperson
201-30 Eglinton Ave West
Mississauga, Ontario L5R 3E7
Sarena Ruivo
Salesperson
201-30 Eglinton Ave West
Mississauga, Ontario L5R 3E7
