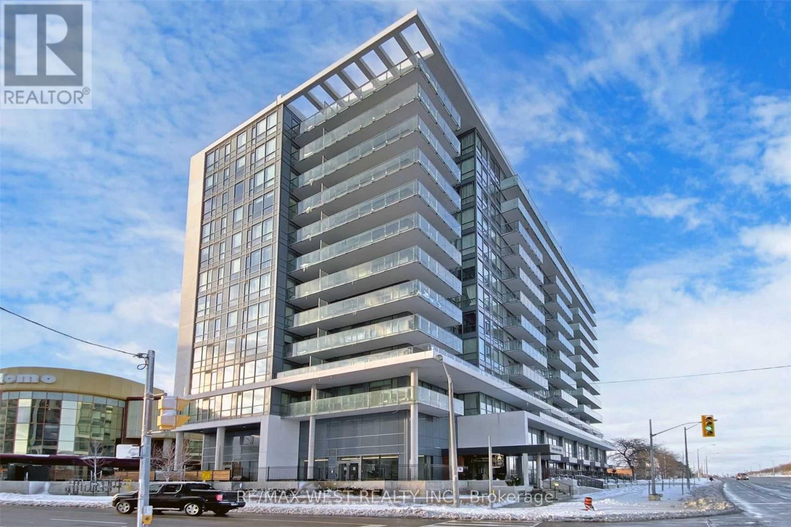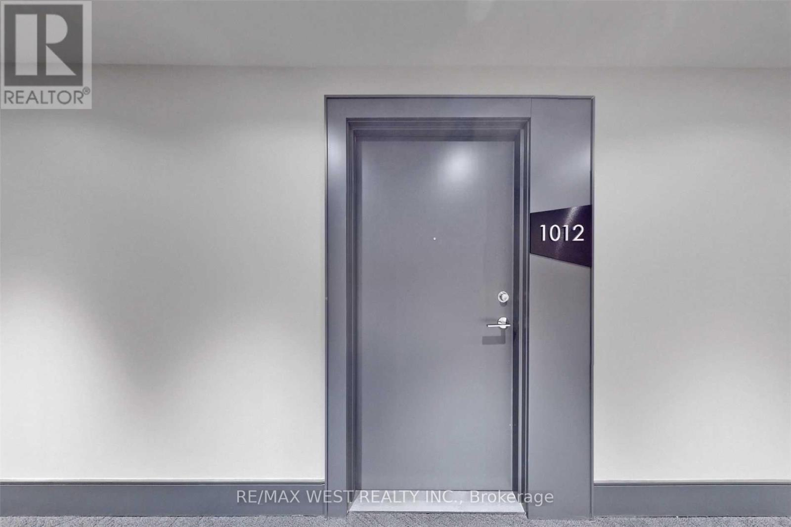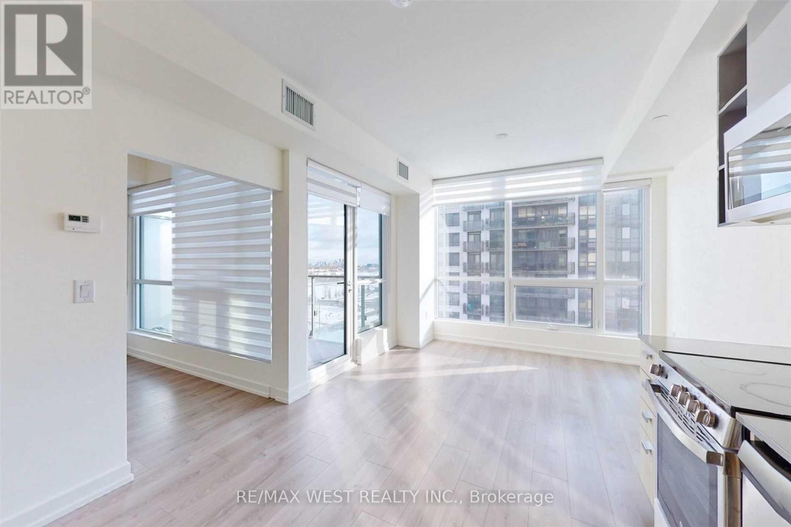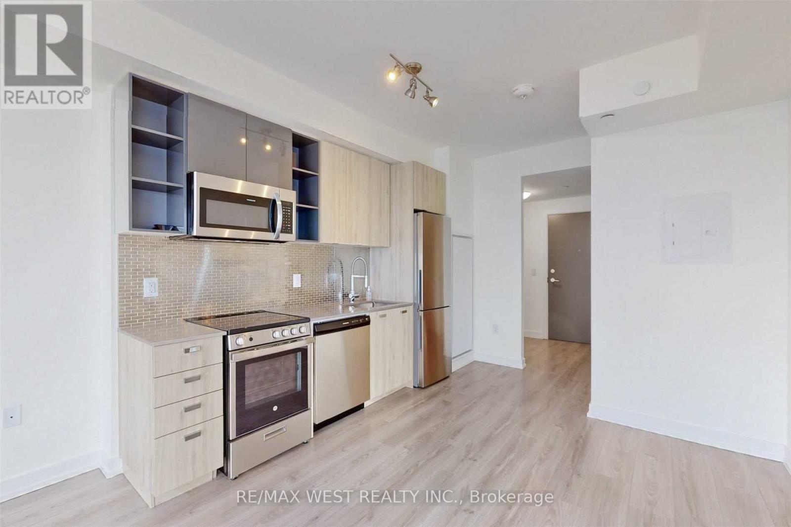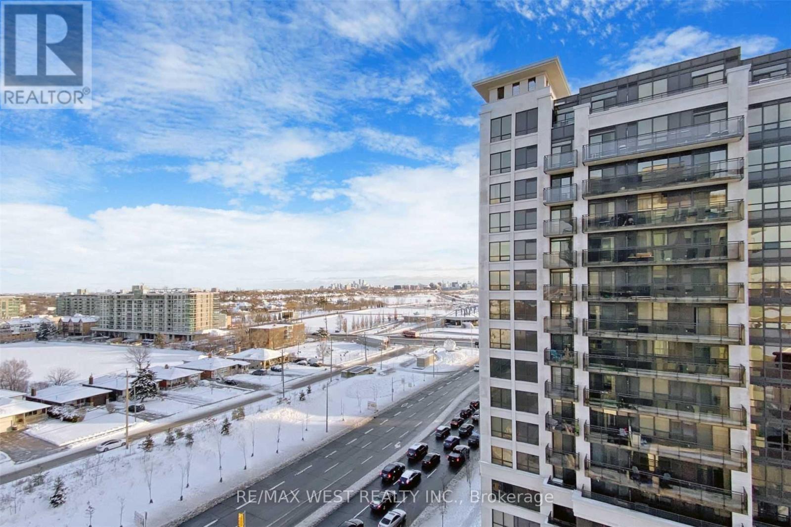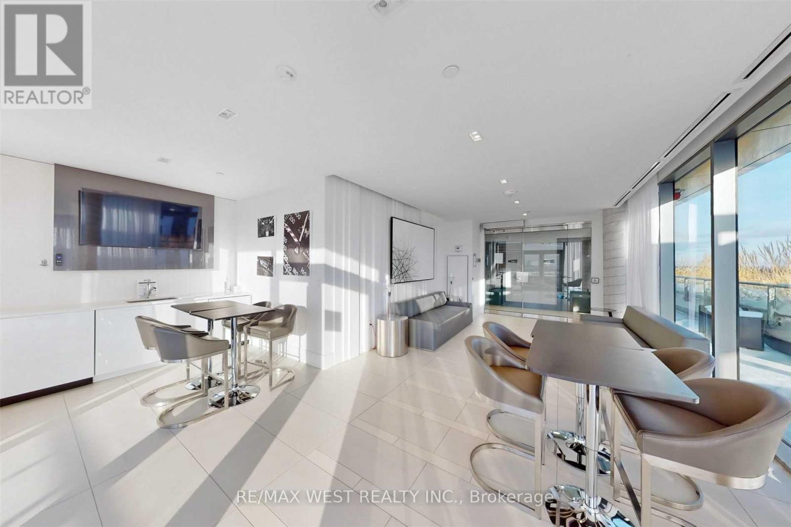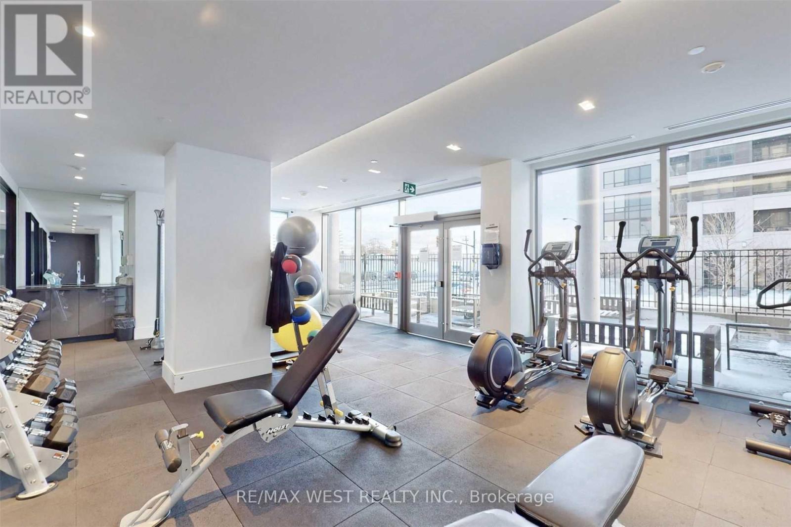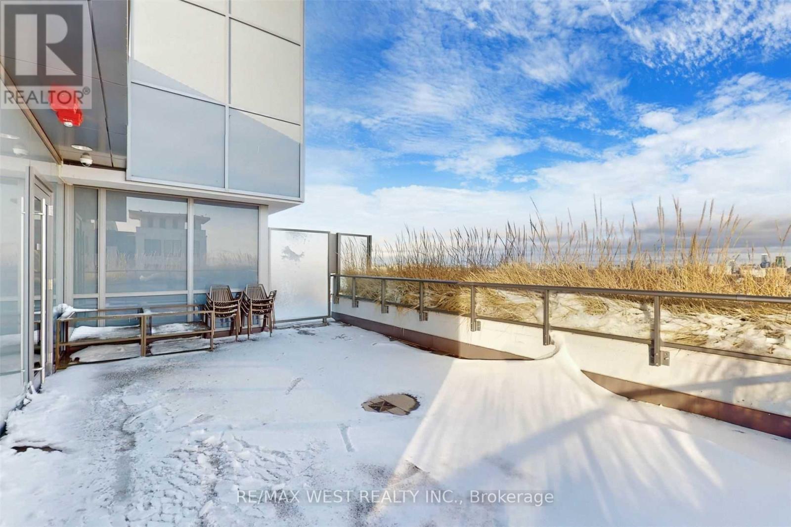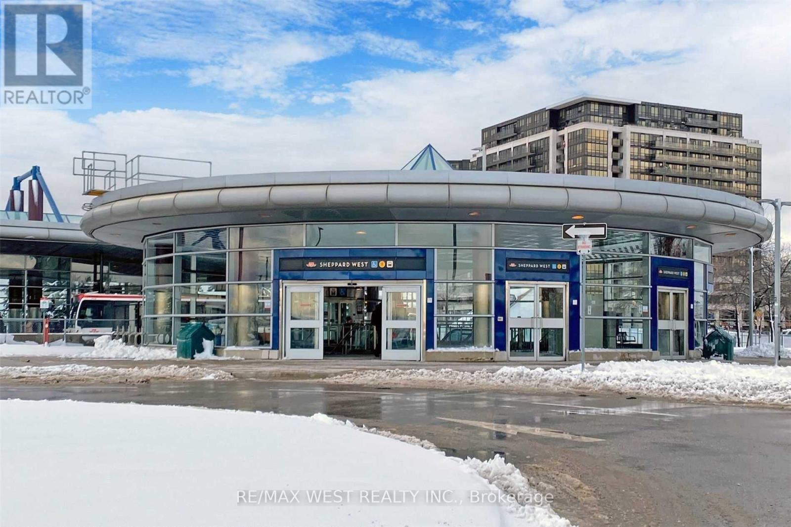1012 - 10 De Boers Drive Toronto, Ontario M3J 0H1
$2,175 Monthly
Avro Condos - Convenient Location With Great Amenities, This 1 Br + Den Unit Offers Open Concept Living, Modern Kitchen With Quartz Counters, S/S Appliances, And En-Suite Laundry. Unit Will Be Freshly Painted And Cleaned. Located Within 2 Minute Walk To Sheppard West Ttc Subway Station & Easy Access To The 401, Yorkdale Mall, York University, Downsview Park And Much More. Amentias Include: Gym, Rooftop Terrace+ Lounge, Party Room, Bbq's+++ (id:61852)
Property Details
| MLS® Number | W12117523 |
| Property Type | Single Family |
| Neigbourhood | York University Heights |
| Community Name | York University Heights |
| AmenitiesNearBy | Public Transit |
| CommunityFeatures | Pet Restrictions |
| Features | Balcony |
| ParkingSpaceTotal | 1 |
Building
| BathroomTotal | 1 |
| BedroomsAboveGround | 1 |
| BedroomsBelowGround | 1 |
| BedroomsTotal | 2 |
| Amenities | Security/concierge, Recreation Centre, Party Room, Visitor Parking |
| Appliances | Dishwasher, Dryer, Microwave, Stove, Washer, Refrigerator |
| CoolingType | Central Air Conditioning |
| ExteriorFinish | Concrete |
| HeatingFuel | Natural Gas |
| HeatingType | Forced Air |
| SizeInterior | 500 - 599 Sqft |
| Type | Apartment |
Parking
| Underground | |
| Garage |
Land
| Acreage | No |
| LandAmenities | Public Transit |
Rooms
| Level | Type | Length | Width | Dimensions |
|---|---|---|---|---|
| Ground Level | Kitchen | 6.38 m | 3.35 m | 6.38 m x 3.35 m |
| Ground Level | Dining Room | 6.38 m | 3.35 m | 6.38 m x 3.35 m |
| Ground Level | Bedroom | 2.74 m | 3.2 m | 2.74 m x 3.2 m |
| Ground Level | Den | 1.8 m | 1.5 m | 1.8 m x 1.5 m |
Interested?
Contact us for more information
Oleg Chernyakhovsky
Broker
96 Rexdale Blvd.
Toronto, Ontario M9W 1N7
