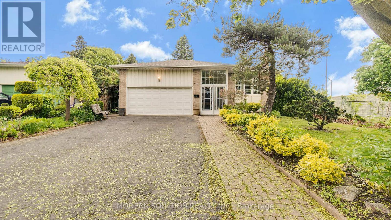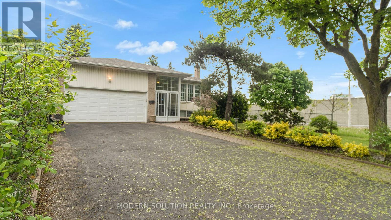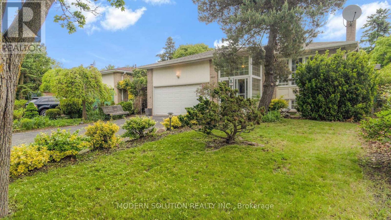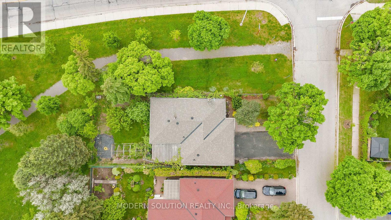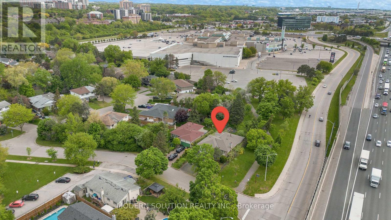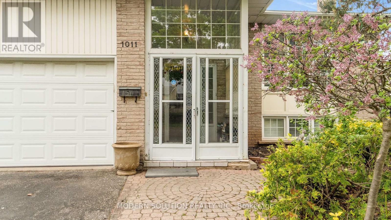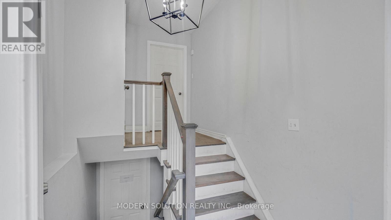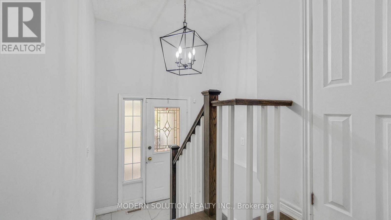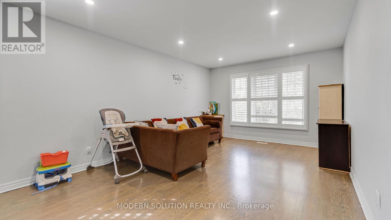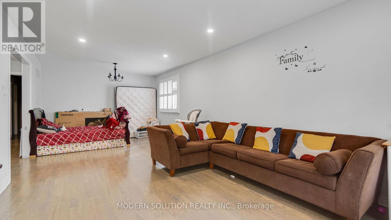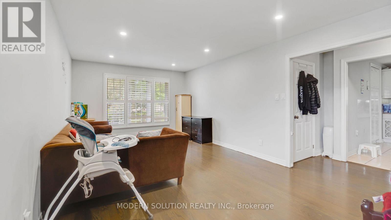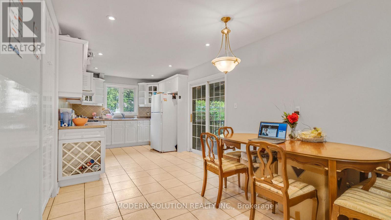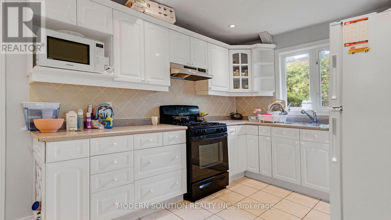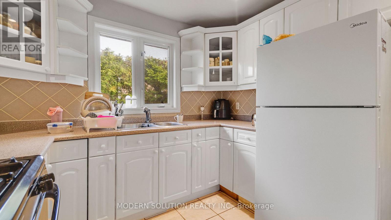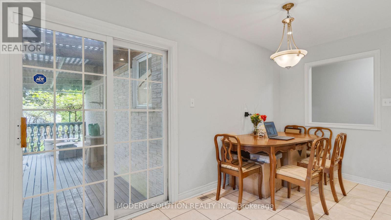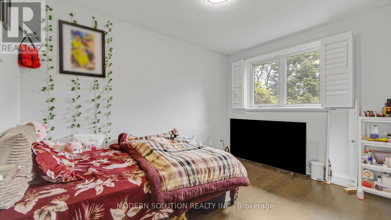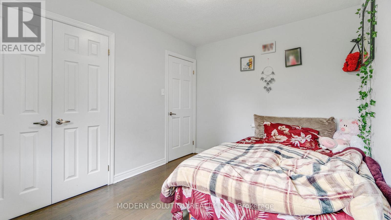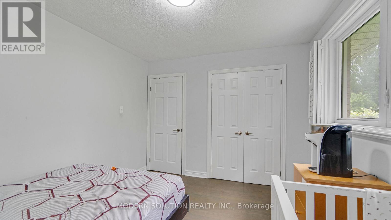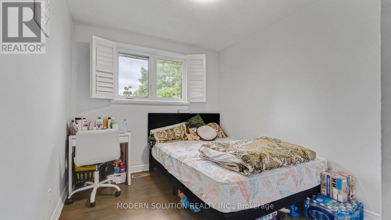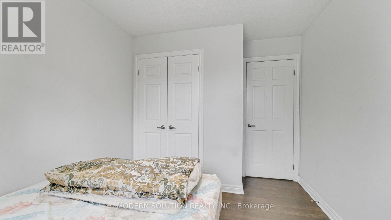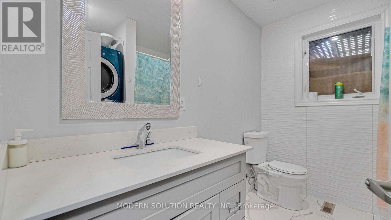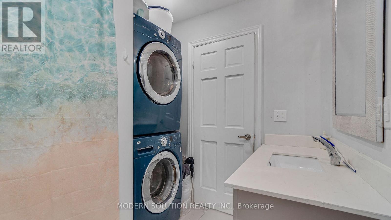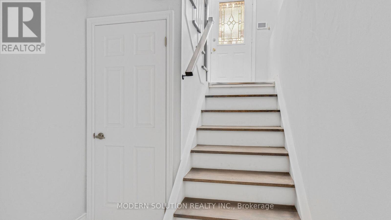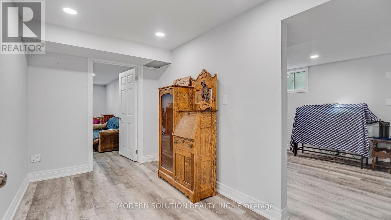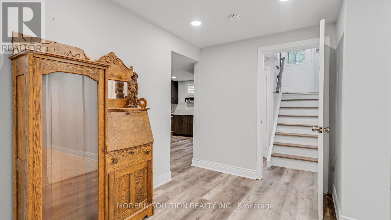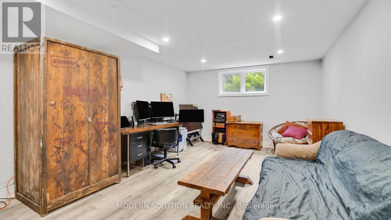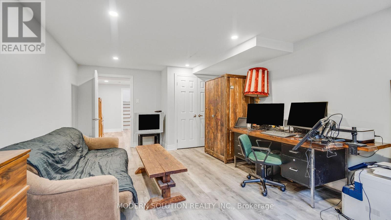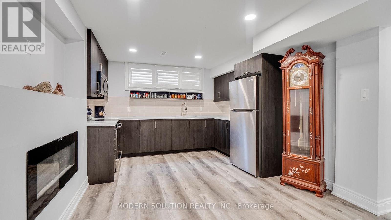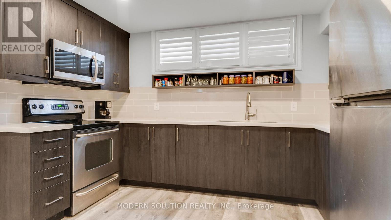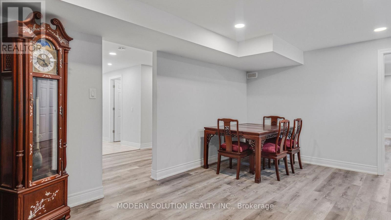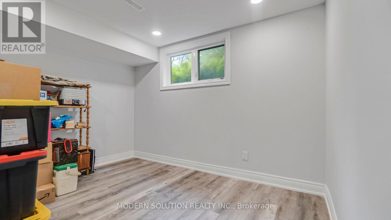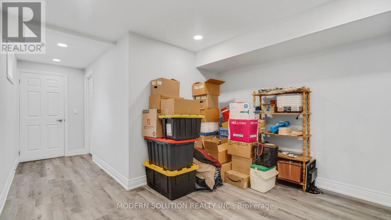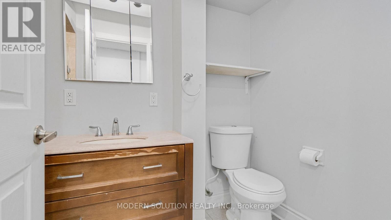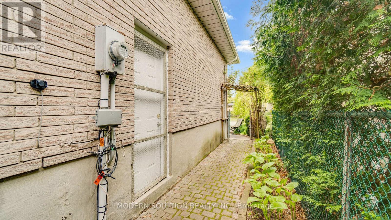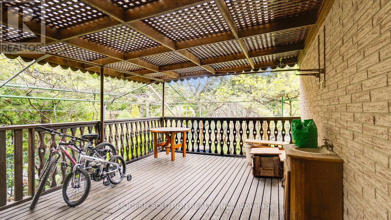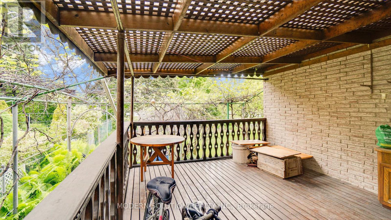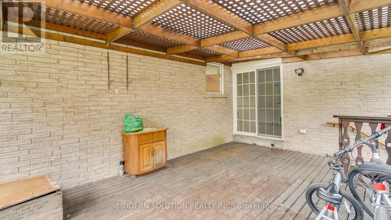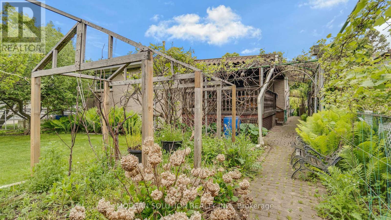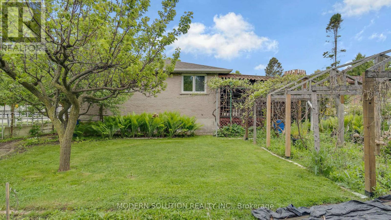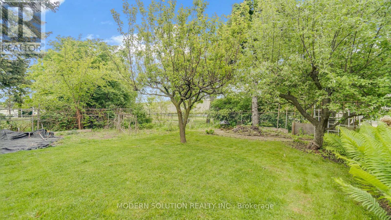1011 Pearson Drive Oakville, Ontario L6H 2Y9
$1,249,900
Bright & Spacious Family Home on a Premium Corner Lot in College Park! Welcome to 1011 Pearson Drthis well-kept home features an eat-in kitchen with walk-out to a large deck, a sun-filled living/dining room, hardwood floors, pot lights, and three spacious bedrooms. The finished basement with separate entrance includes a kitchen, bedroom, office, and bathroom perfect for rental income or extended family. Current tenants are flexible to stay or leave.Enjoy a large private lot surrounded by grapevines and fruit trees. Located near Sheridan College, Oakville Place, top schools, parks, library, and Hwy 403. A fantastic opportunity in a high-demand area! (id:61852)
Property Details
| MLS® Number | W12182670 |
| Property Type | Single Family |
| Community Name | 1003 - CP College Park |
| ParkingSpaceTotal | 6 |
Building
| BathroomTotal | 2 |
| BedroomsAboveGround | 3 |
| BedroomsBelowGround | 2 |
| BedroomsTotal | 5 |
| Age | 31 To 50 Years |
| Appliances | All, Dryer, Two Stoves, Washer, Window Coverings, Two Refrigerators |
| ArchitecturalStyle | Raised Bungalow |
| BasementDevelopment | Finished |
| BasementType | N/a (finished) |
| ConstructionStyleAttachment | Detached |
| CoolingType | Central Air Conditioning |
| ExteriorFinish | Brick |
| FireplacePresent | Yes |
| FlooringType | Laminate, Tile, Ceramic, Hardwood |
| HeatingFuel | Natural Gas |
| HeatingType | Forced Air |
| StoriesTotal | 1 |
| SizeInterior | 1100 - 1500 Sqft |
| Type | House |
| UtilityWater | Municipal Water |
Parking
| Garage |
Land
| Acreage | No |
| Sewer | Sanitary Sewer |
| SizeDepth | 120 Ft |
| SizeFrontage | 50 Ft |
| SizeIrregular | 50 X 120 Ft |
| SizeTotalText | 50 X 120 Ft |
Rooms
| Level | Type | Length | Width | Dimensions |
|---|---|---|---|---|
| Basement | Bedroom 4 | 3.8 m | 5.8 m | 3.8 m x 5.8 m |
| Basement | Office | 3.3 m | 5.8 m | 3.3 m x 5.8 m |
| Basement | Laundry Room | 2.5 m | 2.6 m | 2.5 m x 2.6 m |
| Basement | Kitchen | 3.5 m | 2.46 m | 3.5 m x 2.46 m |
| Basement | Recreational, Games Room | 3.5 m | 4.8 m | 3.5 m x 4.8 m |
| Main Level | Kitchen | 3.4 m | 2.9 m | 3.4 m x 2.9 m |
| Main Level | Eating Area | 3.1 m | 2.9 m | 3.1 m x 2.9 m |
| Main Level | Living Room | 3.6 m | 3.96 m | 3.6 m x 3.96 m |
| Main Level | Dining Room | 3.6 m | 3.08 m | 3.6 m x 3.08 m |
| Main Level | Primary Bedroom | 3.5 m | 3.1 m | 3.5 m x 3.1 m |
| Main Level | Bedroom 2 | 3.5 m | 2.46 m | 3.5 m x 2.46 m |
| Main Level | Bedroom 3 | 2.46 m | 3.65 m | 2.46 m x 3.65 m |
Interested?
Contact us for more information
Amir Rehmani
Broker
3466 Mavis Rd #1
Mississauga, Ontario L5C 1T8
