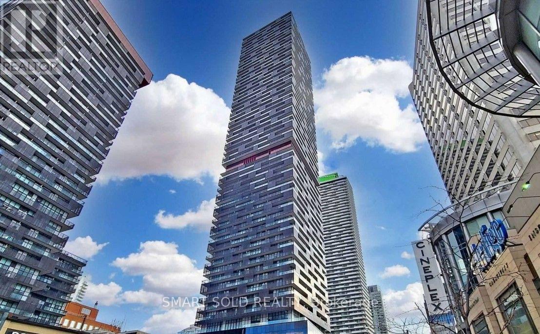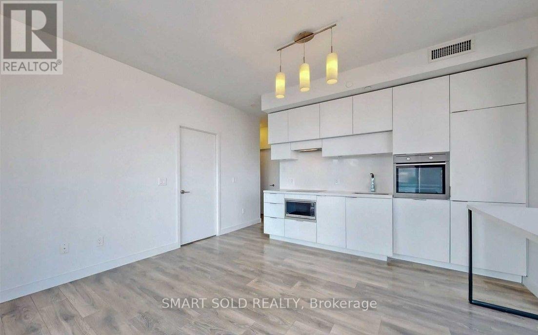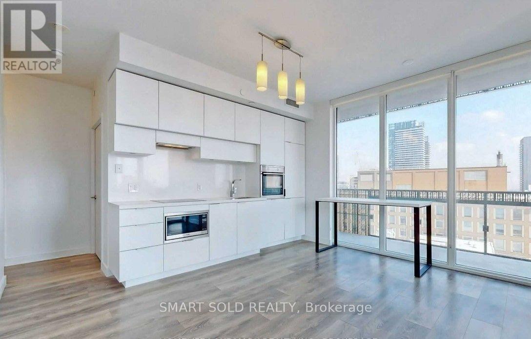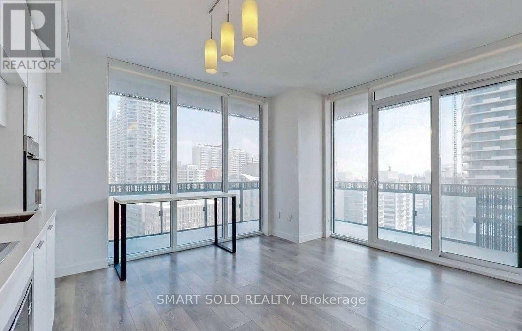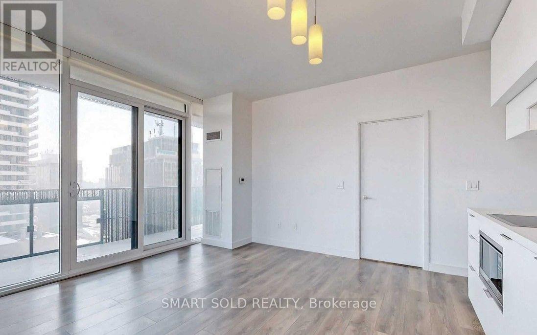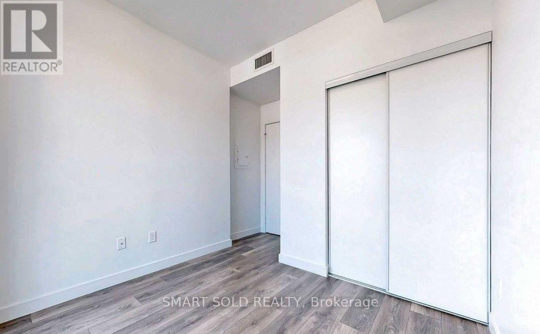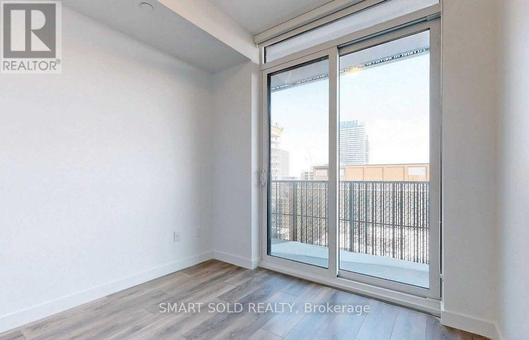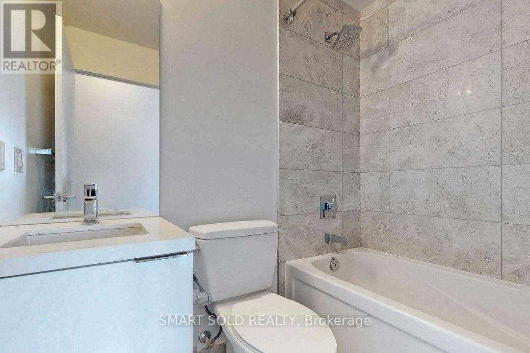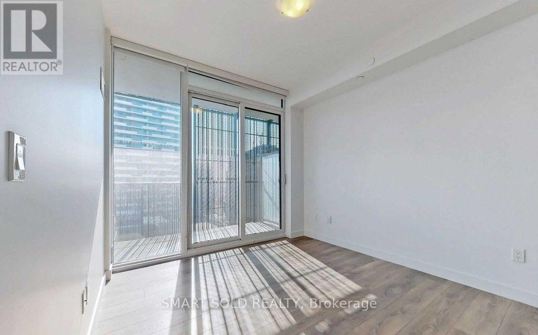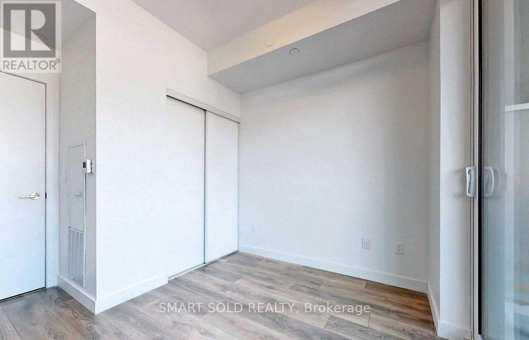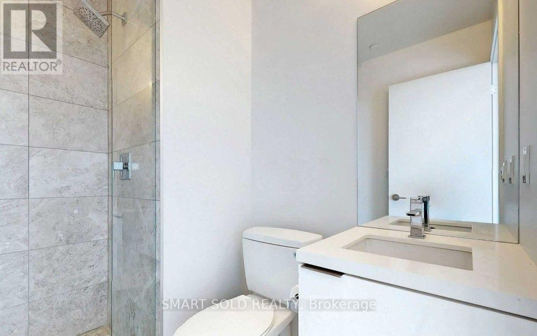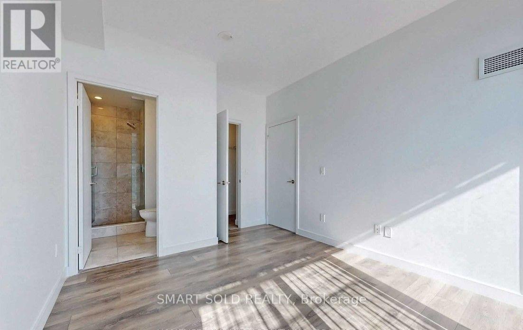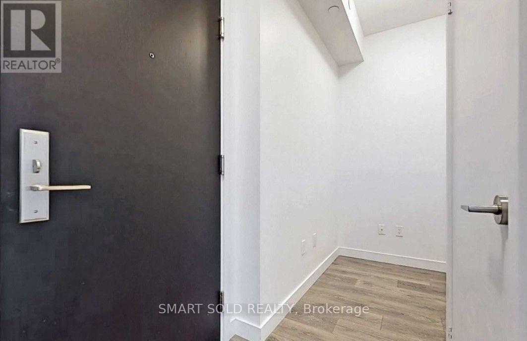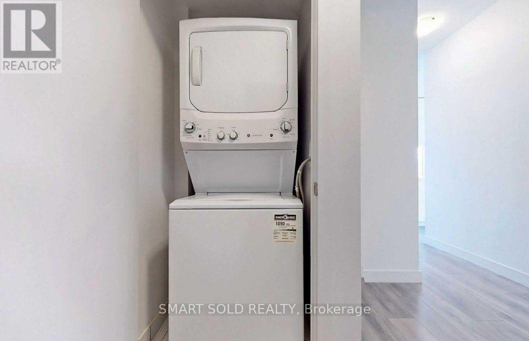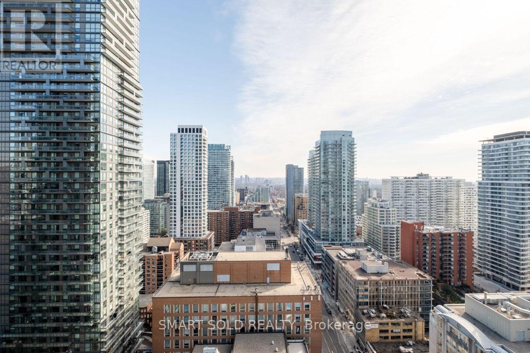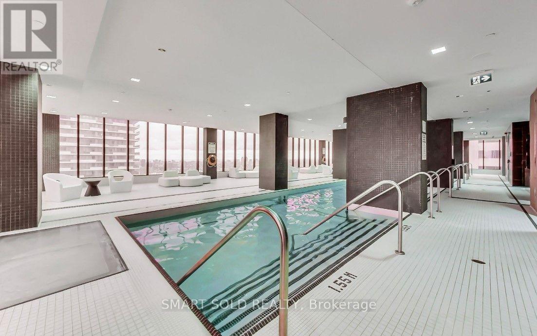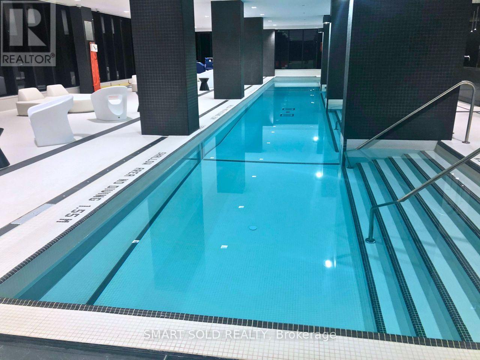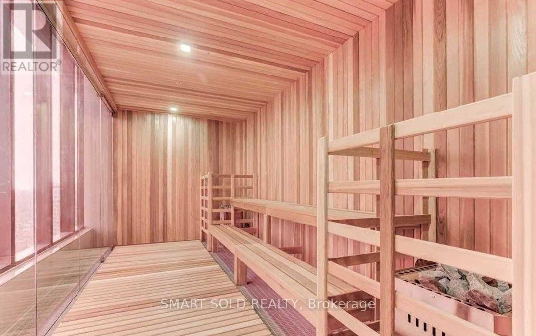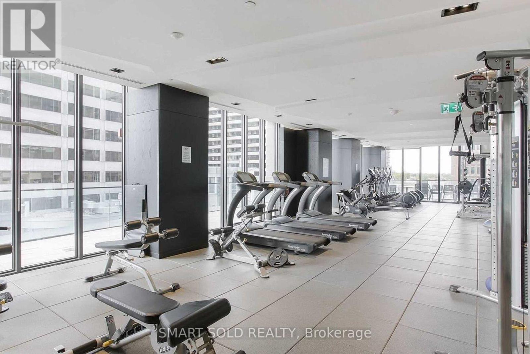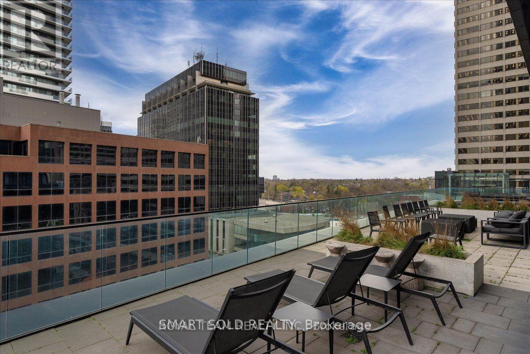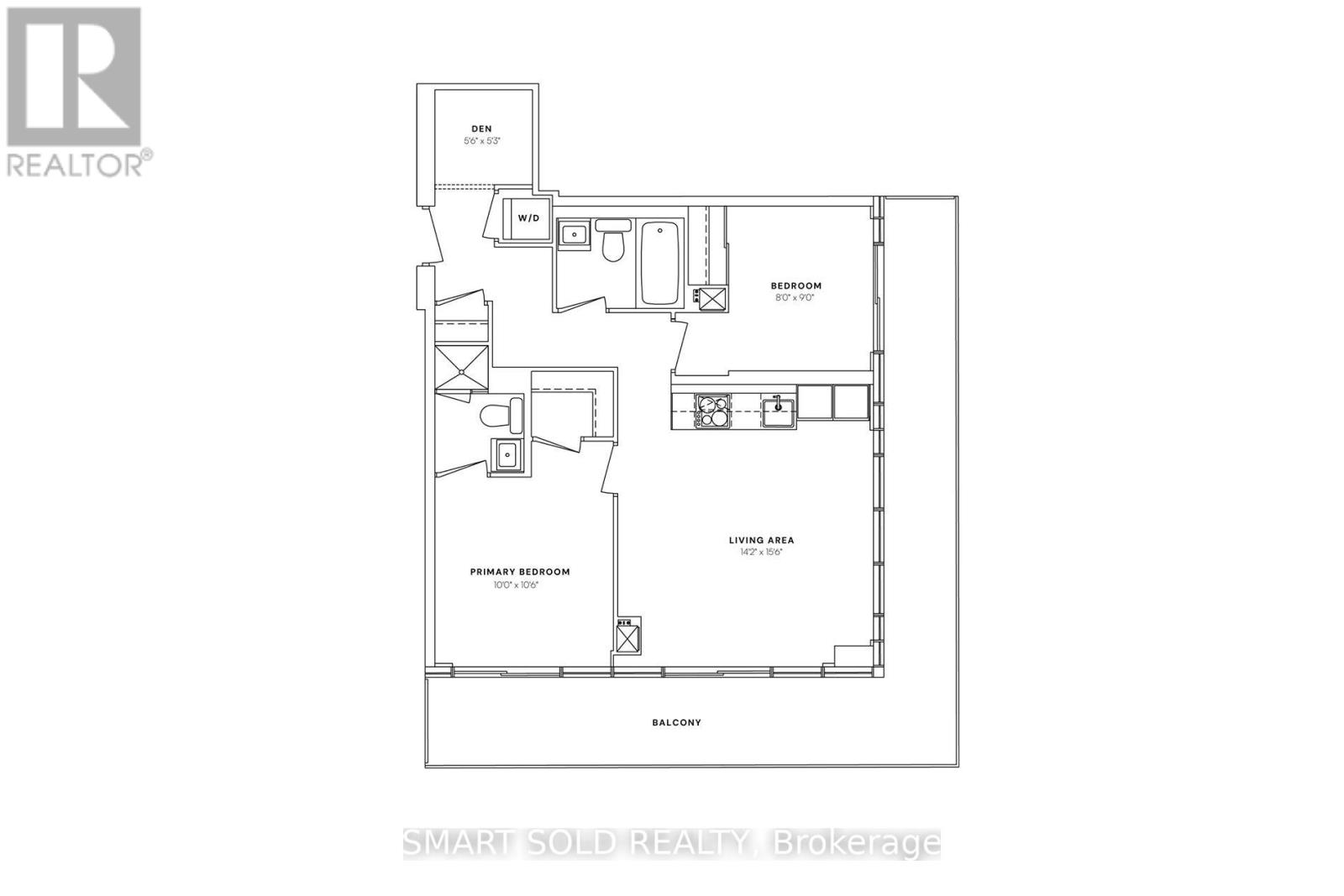1011 - 8 Eglinton Avenue E Toronto, Ontario M4P 0C1
$699,000Maintenance, Common Area Maintenance, Insurance, Parking
$937.09 Monthly
Maintenance, Common Area Maintenance, Insurance, Parking
$937.09 MonthlySpacious 2+1 Bedrooms, 2 Baths With 734 Sqft + 257 Sqft Wrap-Around Balcony. Soaring 9-Ft Ceilings, Floor-To-Ceiling Windows & Functional Split-Bedroom Layout.Includes A Versatile Den Perfect For Office Or Storage, Plus Underground Parking & Locker. Excellent Schools Nearby, Close To Top Public School North Toronto Collegiate Institute, And Prestigious Private Schools BSS & UCC. Prime Midtown Location At Yonge & Eglinton, Steps To Yonge Eglinton Centre, Metro, Loblaws, LCBO, Indigo, Trendy Restaurants, Cafes, Boutique Shops, Cineplex, And Parks. Direct TTC Subway Access & Upcoming Crosstown LRT. Surrounded By Torontos Luxury Neighbourhoods Forest Hill & Lawrence Park. Premium Amenities Include 24-Hr Concierge, Gym, Indoor Pool, Rooftop Terrace, Party & Media Rooms, Guest Suites, And BBQ Areas.Vacant Possession Guaranteed On Closing, Tenant Will Move Out On Oct 31, 2025! (id:61852)
Property Details
| MLS® Number | C12433679 |
| Property Type | Single Family |
| Neigbourhood | North York |
| Community Name | Mount Pleasant West |
| AmenitiesNearBy | Park, Public Transit, Schools |
| CommunityFeatures | Pets Allowed With Restrictions |
| Features | Balcony, Carpet Free, In Suite Laundry |
| ParkingSpaceTotal | 1 |
| PoolType | Indoor Pool |
| ViewType | City View |
Building
| BathroomTotal | 2 |
| BedroomsAboveGround | 2 |
| BedroomsBelowGround | 1 |
| BedroomsTotal | 3 |
| Age | 0 To 5 Years |
| Amenities | Security/concierge, Party Room, Visitor Parking, Storage - Locker |
| Appliances | Window Coverings |
| BasementType | None |
| CoolingType | Central Air Conditioning |
| ExteriorFinish | Brick, Concrete |
| FlooringType | Laminate |
| HeatingFuel | Natural Gas |
| HeatingType | Forced Air |
| SizeInterior | 700 - 799 Sqft |
| Type | Apartment |
Parking
| Underground | |
| Garage |
Land
| Acreage | No |
| LandAmenities | Park, Public Transit, Schools |
Rooms
| Level | Type | Length | Width | Dimensions |
|---|---|---|---|---|
| Flat | Living Room | 4.72 m | 4.32 m | 4.72 m x 4.32 m |
| Flat | Dining Room | 4.72 m | 4.32 m | 4.72 m x 4.32 m |
| Flat | Kitchen | 4.72 m | 4.32 m | 4.72 m x 4.32 m |
| Flat | Primary Bedroom | 3.2 m | 3.04 m | 3.2 m x 3.04 m |
| Flat | Bedroom 2 | 2.74 m | 2.44 m | 2.74 m x 2.44 m |
| Flat | Den | 1.6 m | 1.68 m | 1.6 m x 1.68 m |
Interested?
Contact us for more information
Sue Zhang
Broker of Record
275 Renfrew Dr Unit 209
Markham, Ontario L3R 0C8
Gavin Pu
Salesperson
275 Renfrew Dr Unit 209
Markham, Ontario L3R 0C8
