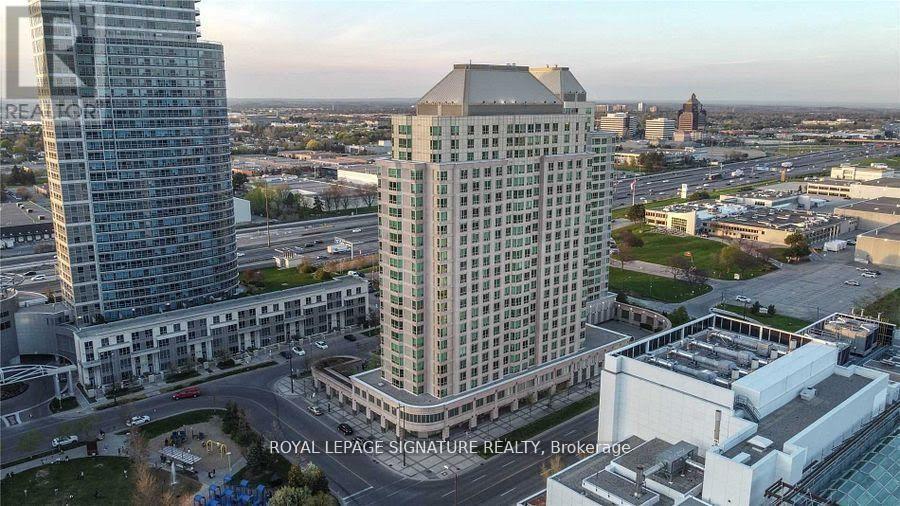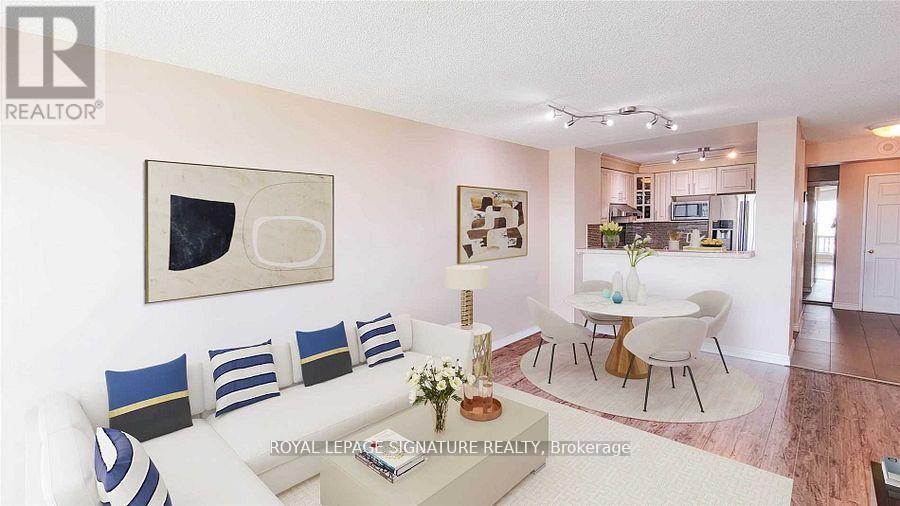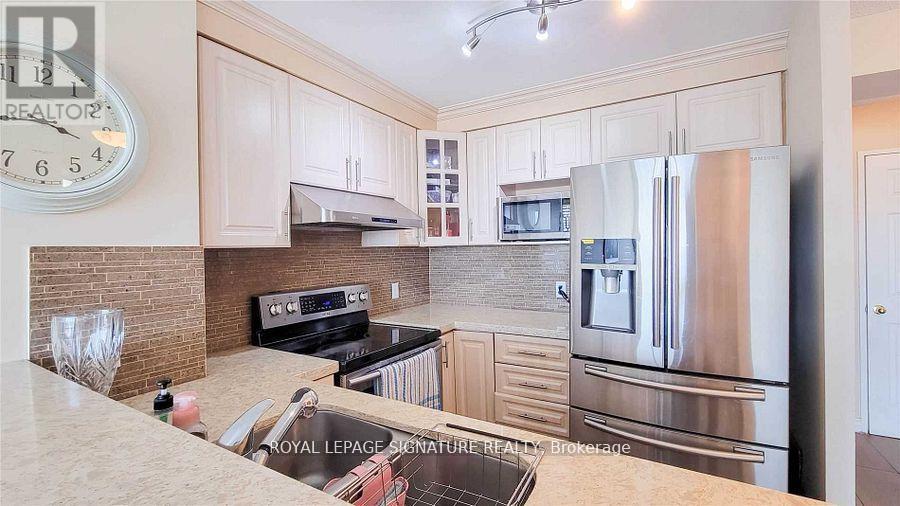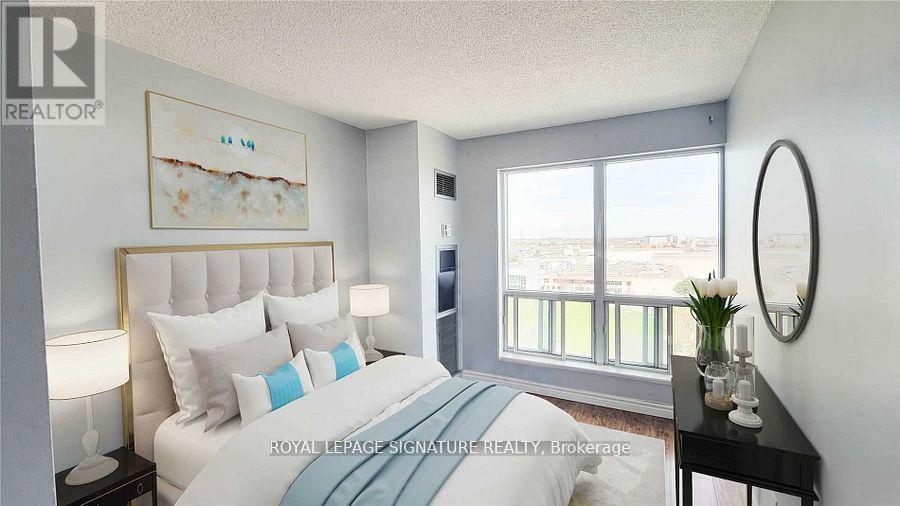1011 - 11 Lee Centre Drive Toronto, Ontario M1H 3J5
$559,888Maintenance, Common Area Maintenance, Heat, Electricity, Parking, Water, Insurance
$713.83 Monthly
Maintenance, Common Area Maintenance, Heat, Electricity, Parking, Water, Insurance
$713.83 MonthlyBright, Spacious, And Move-In Ready! This Stunning 2-Bedroom, 2-Bathroom Suite Offers Panoramic Southeast Views And An Abundance Of Natural Light. Located In One Of Scarborough's Most Desirable And Convenient Locations-Just Steps From Scarborough Town Centre, TTC, Dining, Shops, Parks, And Hwy 401-This Is The Perfect Blend Of Comfort, Lifestyle, And Accessibility. The Open-Concept Layout Features Laminate Flooring Throughout, A Beautifully Updated Kitchen With Granite Counters, Custom Backsplash, And Breakfast Bar, And A Large Living/Dining Space Ideal For Both Relaxing And Entertaining. The Spacious Primary Bedroom Includes A Private 4-Pc Ensuite, While The Second Bedroom Features A Bright Bay Window Perfect For Enjoying Gorgeous Sunset Views. All Utilities Are Included In The Maintenance Fees! This Well-Managed Building Offers Top-Tier Amenities: Indoor Pool, Gym, Basketball And Badminton Courts, 24-Hour Concierge, Guest Suites, Party Room, Billiards, Ping Pong, And More. Extras Include: Three Owned Parking Spots (Rare!) And One Locker. Located Within The Highly Rated Bendel Junior Public School District. Whether You're A First-Time Buyer, Downsizer, Or Investor, This Is A Rare Opportunity You Don't Want To Miss. Book Your Private Showing Today And Step Into A Space That Feels Like Home From The Moment You Walk In. (id:61852)
Property Details
| MLS® Number | E12182387 |
| Property Type | Single Family |
| Neigbourhood | Scarborough |
| Community Name | Woburn |
| AmenitiesNearBy | Hospital, Park, Public Transit, Schools |
| CommunityFeatures | Pet Restrictions, School Bus |
| Features | Carpet Free, In Suite Laundry |
| ParkingSpaceTotal | 3 |
| PoolType | Indoor Pool |
Building
| BathroomTotal | 2 |
| BedroomsAboveGround | 2 |
| BedroomsTotal | 2 |
| Amenities | Exercise Centre, Recreation Centre, Sauna, Storage - Locker, Security/concierge |
| Appliances | Dishwasher, Dryer, Hood Fan, Washer, Window Coverings, Refrigerator |
| CoolingType | Central Air Conditioning |
| ExteriorFinish | Concrete |
| FireProtection | Smoke Detectors |
| FlooringType | Laminate, Ceramic |
| HeatingFuel | Natural Gas |
| HeatingType | Forced Air |
| SizeInterior | 800 - 899 Sqft |
| Type | Apartment |
Parking
| Underground | |
| Garage |
Land
| Acreage | No |
| LandAmenities | Hospital, Park, Public Transit, Schools |
Rooms
| Level | Type | Length | Width | Dimensions |
|---|---|---|---|---|
| Flat | Living Room | 3.32 m | 3.12 m | 3.32 m x 3.12 m |
| Flat | Dining Room | 3.32 m | 2.57 m | 3.32 m x 2.57 m |
| Flat | Kitchen | 2.41 m | 2.53 m | 2.41 m x 2.53 m |
| Flat | Primary Bedroom | 4.17 m | 3.28 m | 4.17 m x 3.28 m |
| Flat | Bedroom 2 | 3.82 m | 2.7 m | 3.82 m x 2.7 m |
https://www.realtor.ca/real-estate/28386805/1011-11-lee-centre-drive-toronto-woburn-woburn
Interested?
Contact us for more information
Jorlin Rafearo
Broker
8 Sampson Mews Suite 201 The Shops At Don Mills
Toronto, Ontario M3C 0H5












