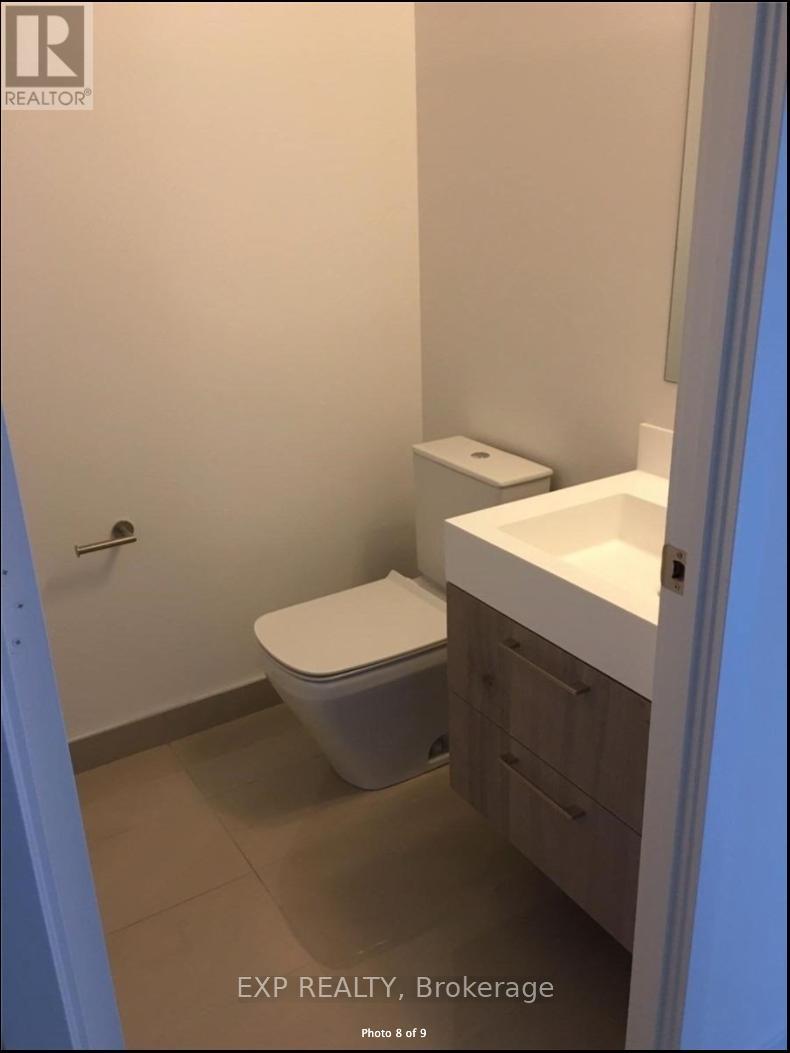1011 - 1 Yorkville Avenue Toronto, Ontario M4W 1L1
$3,200 Monthly
Prestigious 1 Yorkville Condo. 2 Bedrooms, 2 Full Baths, 9' Ceilings, Built In Appliances, Floor To Ceiling Windows, South East Corner Unit, Lots Of Natural Light. Upgraded Hardwood Floors, Marble Counters, Nest Thermostat. Excellent Amenities, Fabulous Location. 24 Hour Concierge, Rooftop Amenities, Triple A Tenants. No Smoking, No Pets. **EXTRAS** Multi Level 5 Star Amenities: Gym, Cross Fit, Dance Studio, Yoga, Outdoor Pool & Spa Lounge, Cold/Hot Plunge Pools, Hot Tub, Steam & Sauna Rooms, Private Cabanas, Rooftop Theater, Bbq/Dining Area & Party Rooms (id:61852)
Property Details
| MLS® Number | C12039682 |
| Property Type | Single Family |
| Neigbourhood | University—Rosedale |
| Community Name | Annex |
| AmenitiesNearBy | Hospital, Public Transit |
| CommunityFeatures | Pets Not Allowed |
| Features | Balcony |
Building
| BathroomTotal | 2 |
| BedroomsAboveGround | 2 |
| BedroomsTotal | 2 |
| Amenities | Exercise Centre, Party Room, Security/concierge, Storage - Locker |
| Appliances | Oven - Built-in, Range |
| CoolingType | Central Air Conditioning |
| ExteriorFinish | Concrete |
| FlooringType | Hardwood |
| HeatingFuel | Natural Gas |
| HeatingType | Forced Air |
| SizeInterior | 699.9943 - 798.9932 Sqft |
| Type | Apartment |
Parking
| No Garage |
Land
| Acreage | No |
| LandAmenities | Hospital, Public Transit |
Rooms
| Level | Type | Length | Width | Dimensions |
|---|---|---|---|---|
| Main Level | Living Room | 2.58 m | 2.38 m | 2.58 m x 2.38 m |
| Main Level | Dining Room | 2.58 m | 2.38 m | 2.58 m x 2.38 m |
| Main Level | Kitchen | 4.73 m | 2.96 m | 4.73 m x 2.96 m |
| Main Level | Primary Bedroom | 3.71 m | 2.72 m | 3.71 m x 2.72 m |
| Main Level | Bedroom 2 | 2.54 m | 2.47 m | 2.54 m x 2.47 m |
https://www.realtor.ca/real-estate/28069773/1011-1-yorkville-avenue-toronto-annex-annex
Interested?
Contact us for more information
Wasim Jarrah
Broker
Milad Shaghaghi
Salesperson









