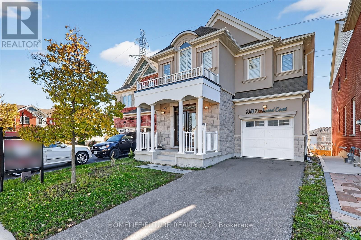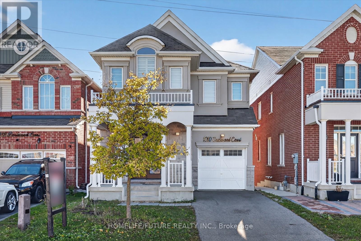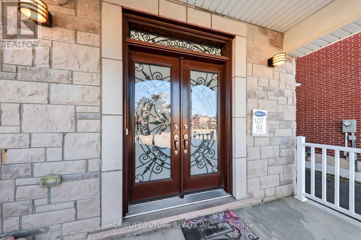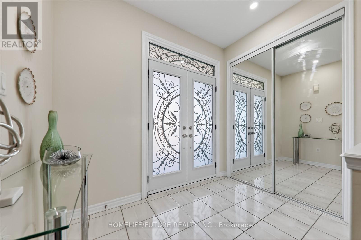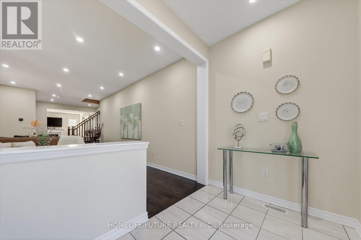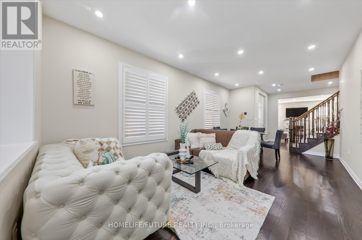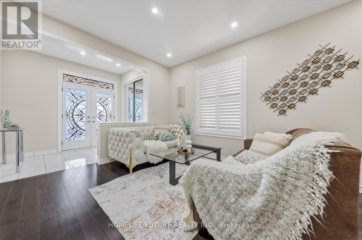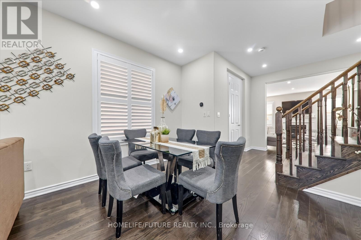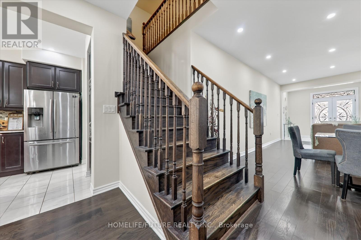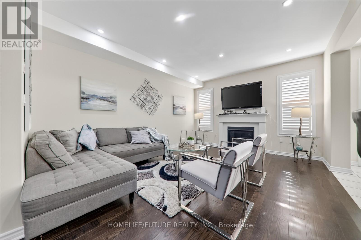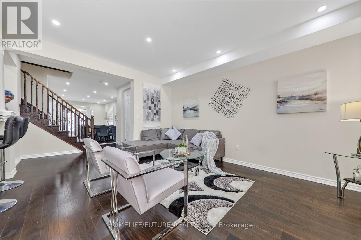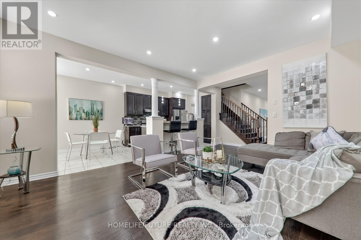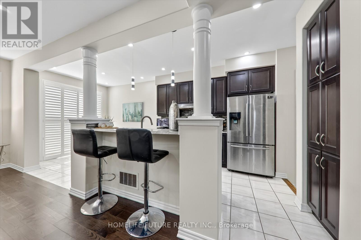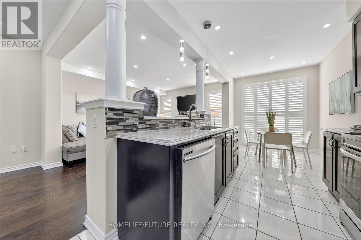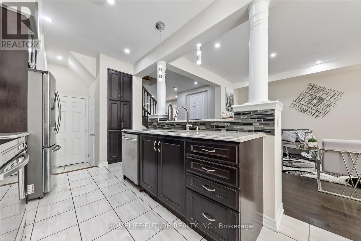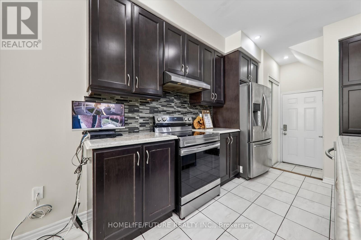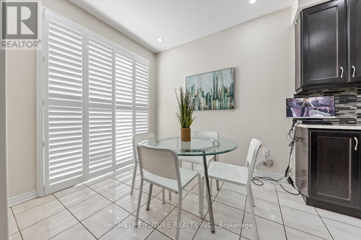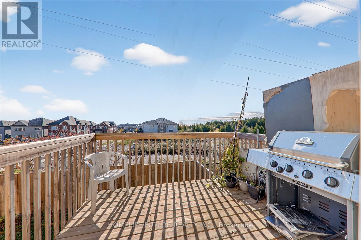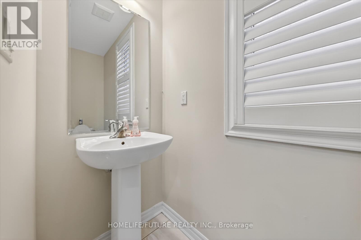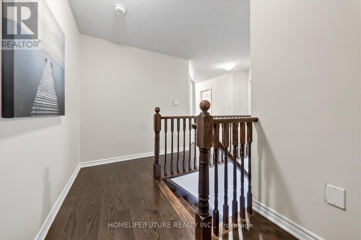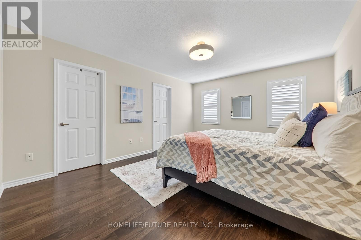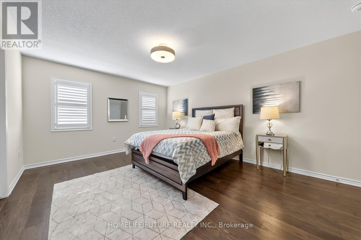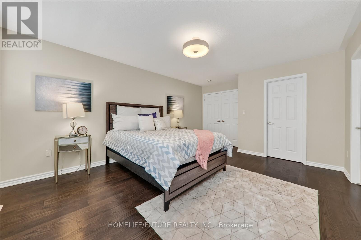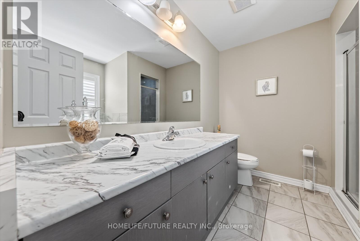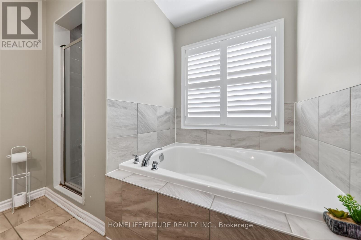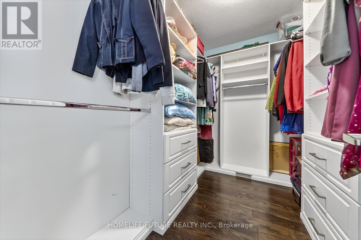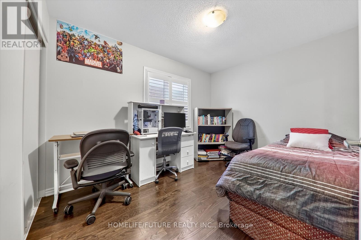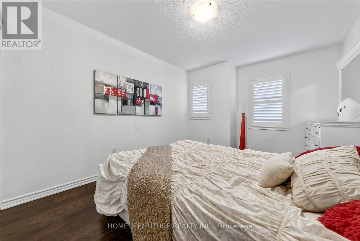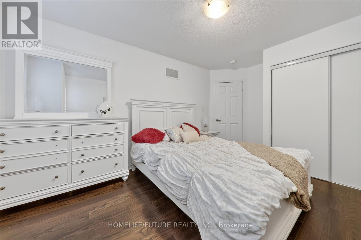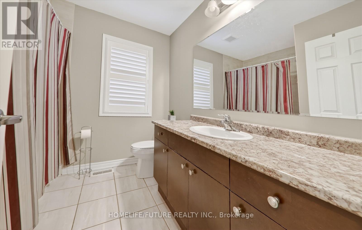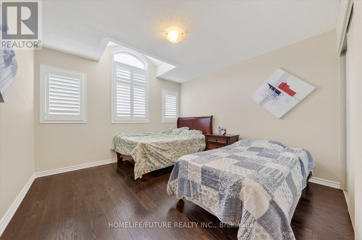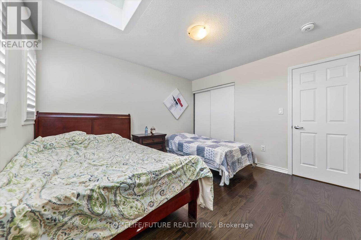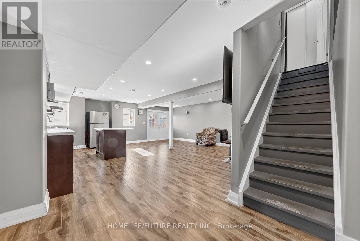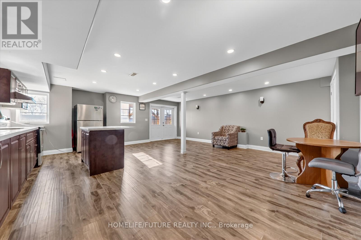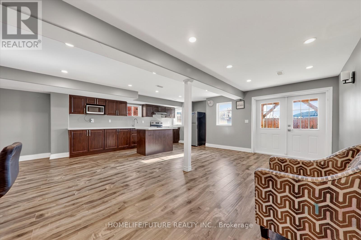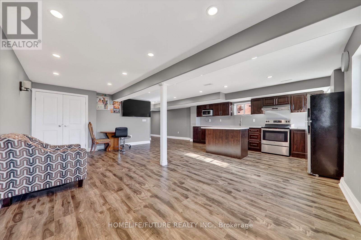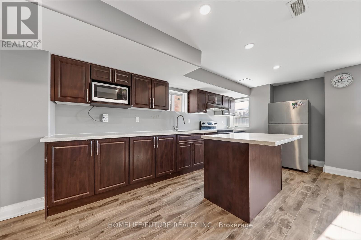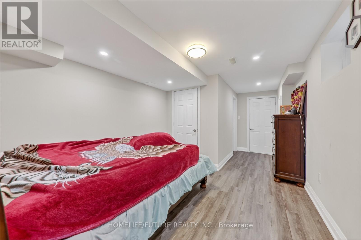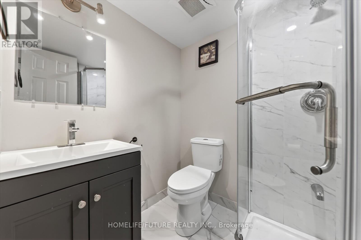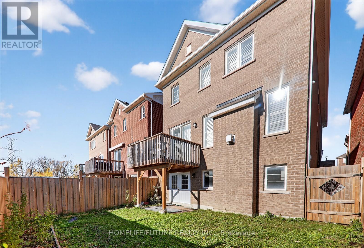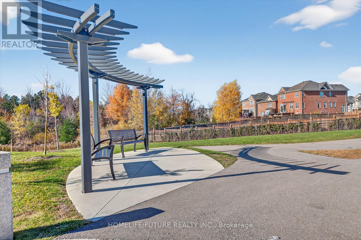1010 Dashwood Court Pickering, Ontario L1V 2P8
$998,800
Welcome To 1010 Dashwood Crt, Pickering, This Absolutely Stunning Sun Filled, Bright & Spacious Approx 2200 Sq.Ft 4+1 Bedrooms, 4 Washrooms Detached 2-Storey Prestigious Home W/Walk-Out Finished Basement Backs On The Ravine In A Quiet Family-Friendly Neighborhood, Unbelievable Property Absolute Show Stopper! From The Moment You Open The Front Door, Lots Of Upgrades Includes Gas F/P In Family Rm Upgraded Kitchen, Oak Stairs, Hardwood T/O. Led Pot Lights In Living/Dining Room & Family Room , Double Door Entrance, The Kitchen Boasts Granite Countertops/Backsplash, And Quality Stainless Steel Appliances, While The Breakfast Area Opens To An W/O To Raised Deck Overlooking Premium Ravine, Primary Bdrm Features 2 W/I Closet And 5 Pc Ensuite And Spacious Finished 1 Bedroom Walk-Out Basement With Kitchen & Full Bathroom, Rental Possibility To Generate Extra Rental Income, Family Oriented Neighbourhood And Conveniently Located Just Minutes From Highway 407 & 401, Parks, Schools,Grocery Stores, Banks, Retail Plaza's & Much More!! Don't Miss Out On This Gorgeous Home, It Won't Last!!! (id:61852)
Property Details
| MLS® Number | E12513666 |
| Property Type | Single Family |
| Community Name | Rural Pickering |
| AmenitiesNearBy | Park, Place Of Worship |
| EquipmentType | Water Heater - Gas, Air Conditioner, Water Heater |
| Features | Cul-de-sac, Ravine, Carpet Free, In-law Suite |
| ParkingSpaceTotal | 3 |
| RentalEquipmentType | Water Heater - Gas, Air Conditioner, Water Heater |
| ViewType | View |
Building
| BathroomTotal | 4 |
| BedroomsAboveGround | 4 |
| BedroomsBelowGround | 1 |
| BedroomsTotal | 5 |
| Amenities | Fireplace(s), Separate Heating Controls, Separate Electricity Meters |
| Appliances | Water Heater, Water Meter, Dishwasher, Dryer, Garage Door Opener, Hood Fan, Stove, Washer, Window Coverings, Refrigerator |
| BasementDevelopment | Finished |
| BasementFeatures | Walk Out |
| BasementType | N/a (finished) |
| ConstructionStyleAttachment | Detached |
| CoolingType | Central Air Conditioning |
| ExteriorFinish | Brick, Stucco |
| FireProtection | Smoke Detectors |
| FireplacePresent | Yes |
| FlooringType | Hardwood, Vinyl, Ceramic |
| FoundationType | Poured Concrete |
| HalfBathTotal | 1 |
| HeatingFuel | Natural Gas |
| HeatingType | Forced Air |
| StoriesTotal | 2 |
| SizeInterior | 2000 - 2500 Sqft |
| Type | House |
| UtilityWater | Municipal Water |
Parking
| Garage |
Land
| Acreage | No |
| FenceType | Fenced Yard |
| LandAmenities | Park, Place Of Worship |
| Sewer | Sanitary Sewer |
| SizeDepth | 90 Ft ,3 In |
| SizeFrontage | 30 Ft |
| SizeIrregular | 30 X 90.3 Ft |
| SizeTotalText | 30 X 90.3 Ft |
Rooms
| Level | Type | Length | Width | Dimensions |
|---|---|---|---|---|
| Second Level | Primary Bedroom | 5.03 m | 3.81 m | 5.03 m x 3.81 m |
| Second Level | Bedroom 2 | 4.72 m | 3.12 m | 4.72 m x 3.12 m |
| Second Level | Bedroom 3 | 3.73 m | 3.5 m | 3.73 m x 3.5 m |
| Second Level | Bedroom 4 | 3.58 m | 2.89 m | 3.58 m x 2.89 m |
| Basement | Bedroom 5 | 5.87 m | 3.2 m | 5.87 m x 3.2 m |
| Basement | Living Room | 6.55 m | 3.17 m | 6.55 m x 3.17 m |
| Basement | Dining Room | 6.55 m | 3.17 m | 6.55 m x 3.17 m |
| Basement | Kitchen | 3.55 m | 3.17 m | 3.55 m x 3.17 m |
| Main Level | Living Room | 8 m | 3.5 m | 8 m x 3.5 m |
| Main Level | Dining Room | 8 m | 3.5 m | 8 m x 3.5 m |
| Main Level | Family Room | 6.55 m | 4.04 m | 6.55 m x 4.04 m |
| Main Level | Kitchen | 6.55 m | 2.97 m | 6.55 m x 2.97 m |
| Main Level | Eating Area | 6.55 m | 2.97 m | 6.55 m x 2.97 m |
| Main Level | Foyer | 2.82 m | 1.9 m | 2.82 m x 1.9 m |
Utilities
| Cable | Installed |
| Electricity | Installed |
| Sewer | Installed |
https://www.realtor.ca/real-estate/29071937/1010-dashwood-court-pickering-rural-pickering
Interested?
Contact us for more information
Rajah Masillamany
Salesperson
7 Eastvale Drive Unit 205
Markham, Ontario L3S 4N8
Cyril Rajakumar
Salesperson
7 Eastvale Drive Unit 205
Markham, Ontario L3S 4N8
