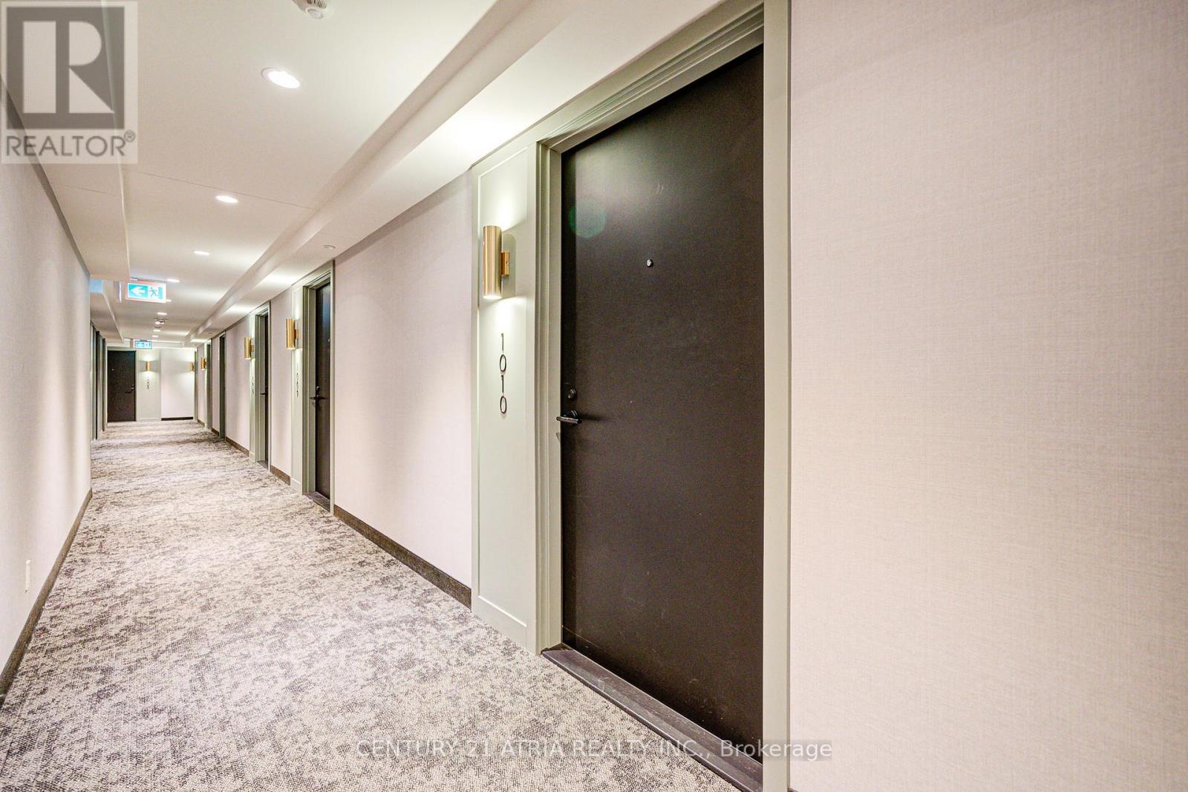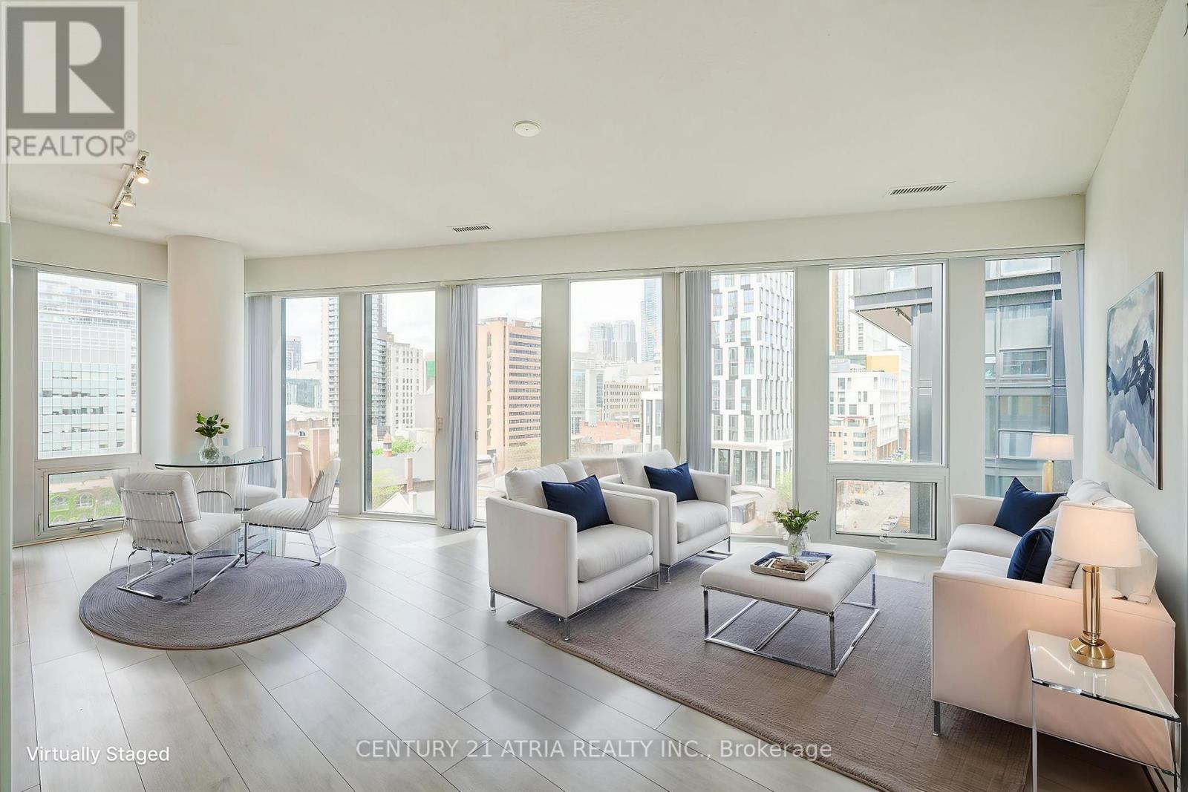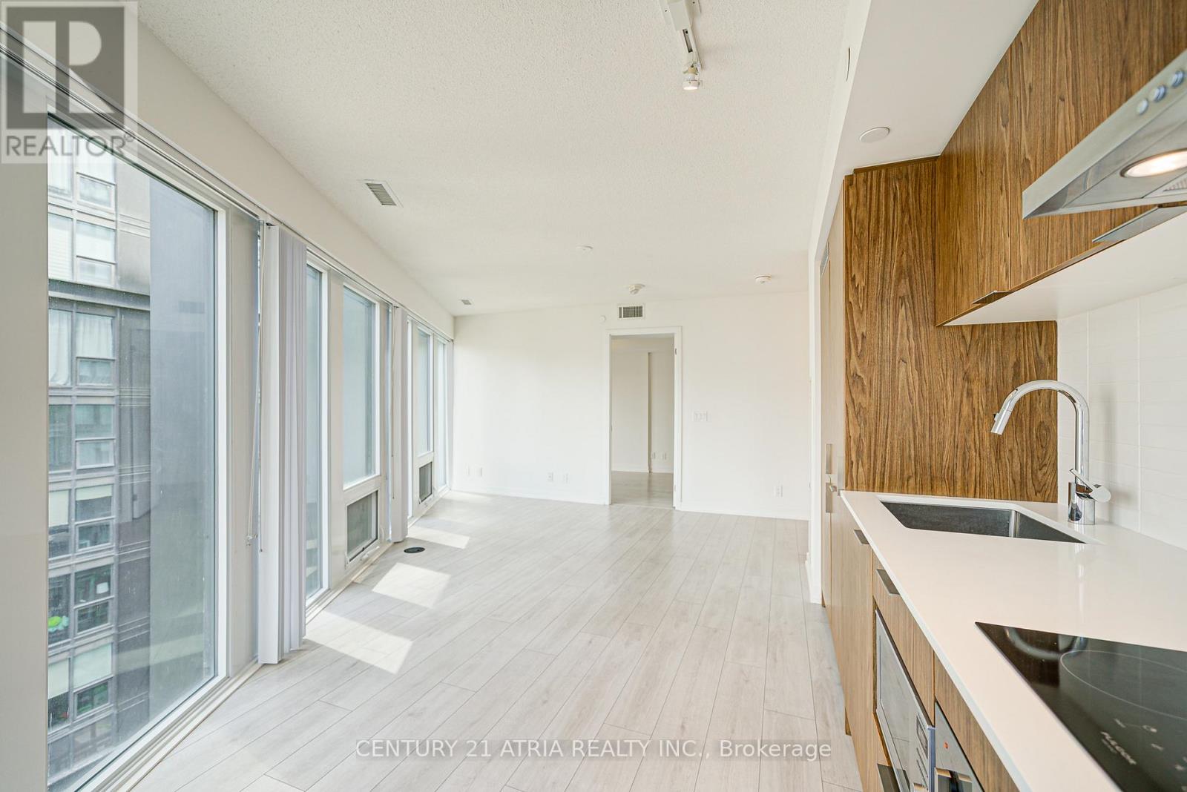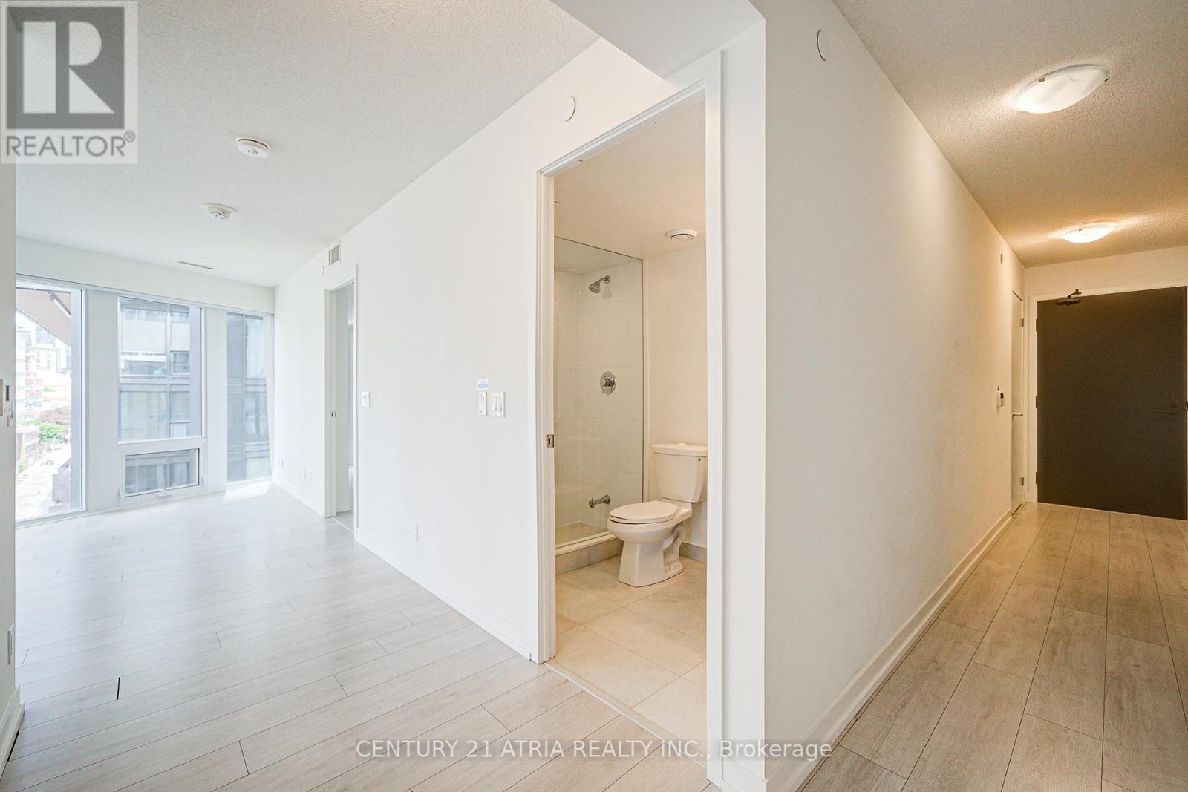1010 - 60 Shuter Street Toronto, Ontario M5B 1A8
$899,000Maintenance, Common Area Maintenance, Insurance, Parking
$749.29 Monthly
Maintenance, Common Area Maintenance, Insurance, Parking
$749.29 MonthlyWelcome to this sun-filled and beautifully bright 2-bedroom corner suite at Fleur condos by Menkes, located in the heart of downtown Toronto. Floor to ceiling windows, overlooking the historic St. Michael's Cathedral Basilica, create a warm and welcoming atmosphere throughout. Both bedrooms are generously sized with ample closet space and large windows with gorgeous city views. High quality laminate through out, 2 full bathrooms, one parking and a locker. The entire suite is bathed in sunlight all day long, whether you're enjoying your morning coffee or winding down in the evening, this airy and light-filled space feels like home! Great amenities include: 24-hour concierge, Party room, Shef kitchen, Gym, Study room, Hobby room, Media room, Children's playroom, Outdoor terrace with BBQ, Guest suite, Bike storage and a pet wash. Walking distance to TMU, George Brown College, U of T, St. Michael's hospital, Dundas & Queen subway stations, Eaton Centre, St. Lawrence Market, Massey Hall, St. Michael's Choir School, Dundas Square, City Hall and much more!! (id:61852)
Property Details
| MLS® Number | C12165308 |
| Property Type | Single Family |
| Community Name | Church-Yonge Corridor |
| AmenitiesNearBy | Hospital, Park, Place Of Worship, Public Transit, Schools |
| CommunityFeatures | Pet Restrictions |
| Features | Carpet Free |
| ParkingSpaceTotal | 1 |
| ViewType | View |
Building
| BathroomTotal | 2 |
| BedroomsAboveGround | 2 |
| BedroomsTotal | 2 |
| Age | 0 To 5 Years |
| Amenities | Security/concierge, Recreation Centre, Exercise Centre, Party Room, Storage - Locker |
| Appliances | Oven - Built-in, Cooktop, Dishwasher, Dryer, Microwave, Oven, Washer, Refrigerator |
| CoolingType | Central Air Conditioning |
| ExteriorFinish | Concrete |
| FlooringType | Laminate |
| HeatingFuel | Natural Gas |
| HeatingType | Forced Air |
| SizeInterior | 800 - 899 Sqft |
| Type | Apartment |
Parking
| Underground | |
| Garage |
Land
| Acreage | No |
| LandAmenities | Hospital, Park, Place Of Worship, Public Transit, Schools |
Rooms
| Level | Type | Length | Width | Dimensions |
|---|---|---|---|---|
| Flat | Living Room | 6.24 m | 3.1 m | 6.24 m x 3.1 m |
| Flat | Dining Room | 6.24 m | 3.1 m | 6.24 m x 3.1 m |
| Flat | Kitchen | 6.24 m | 3.1 m | 6.24 m x 3.1 m |
| Flat | Primary Bedroom | 4.3 m | 2.8 m | 4.3 m x 2.8 m |
| Flat | Bedroom 2 | 3.8 m | 3.1 m | 3.8 m x 3.1 m |
Interested?
Contact us for more information
Niloo Boroumand
Salesperson
C200-1550 Sixteenth Ave Bldg C South
Richmond Hill, Ontario L4B 3K9













































