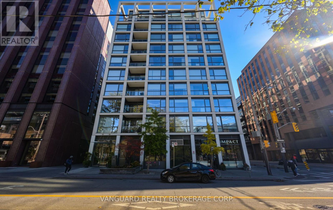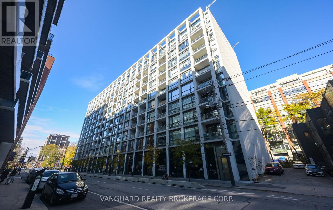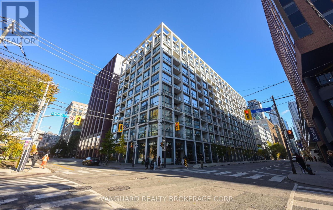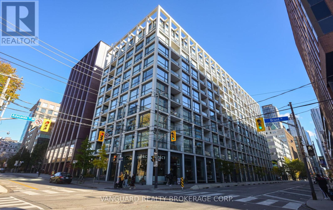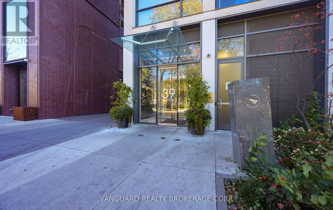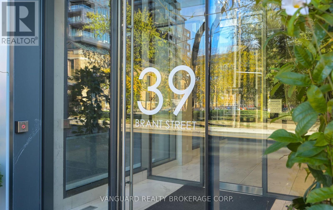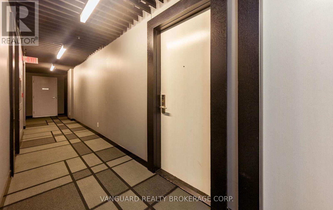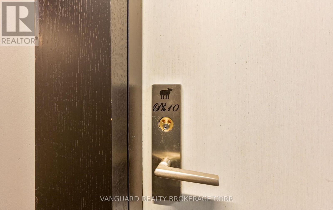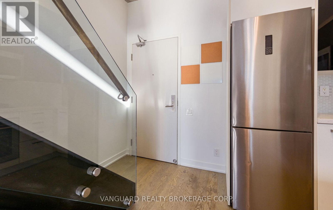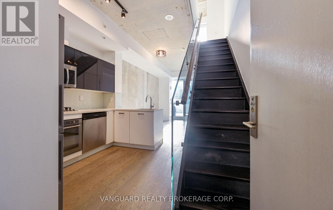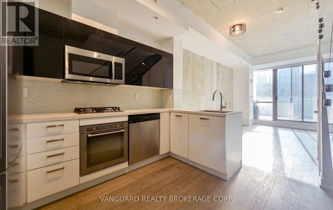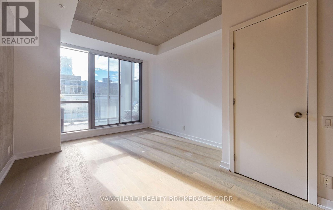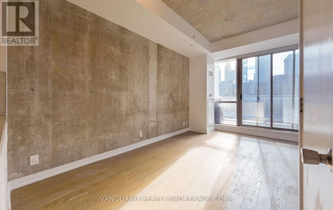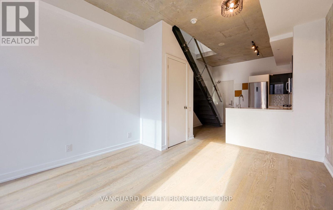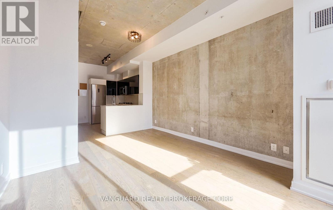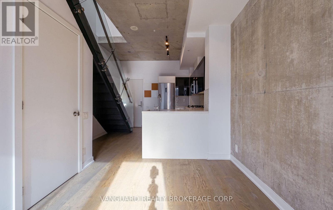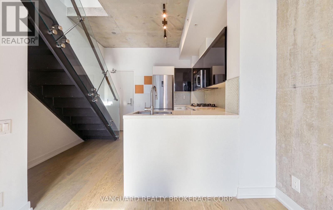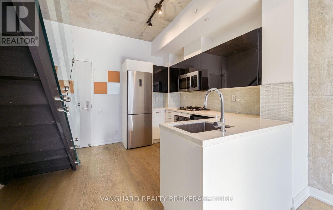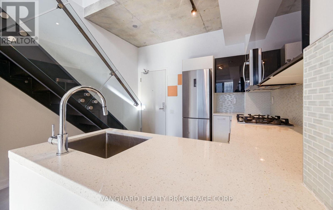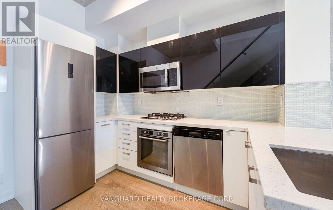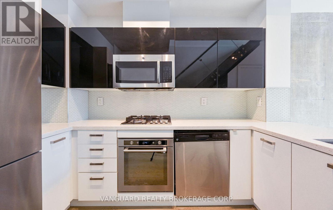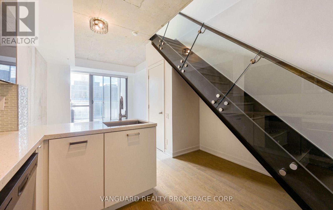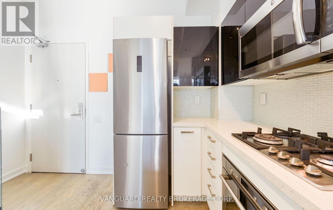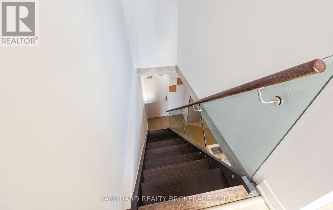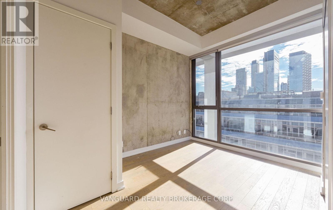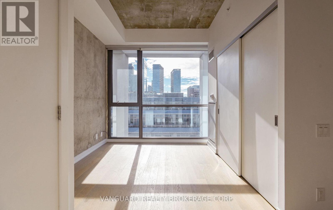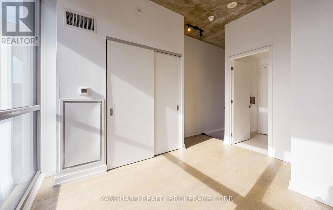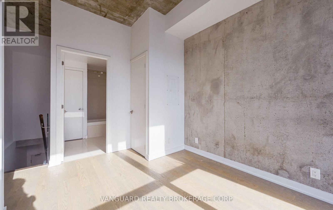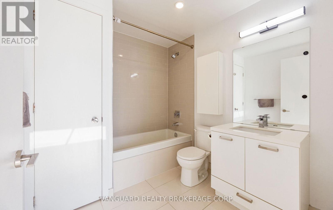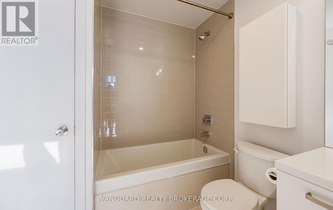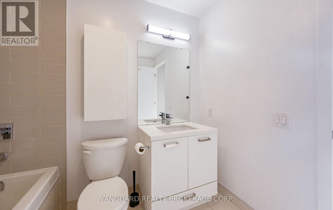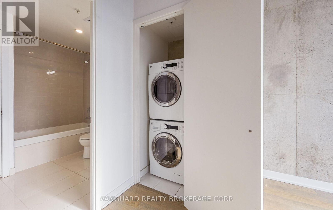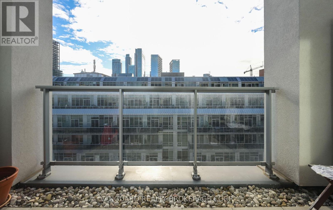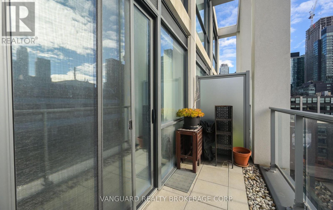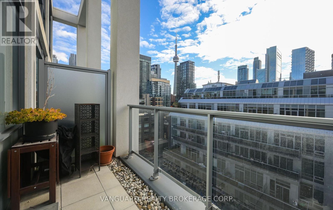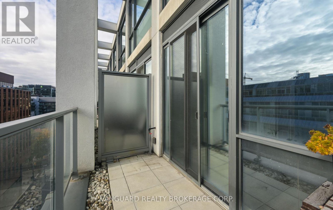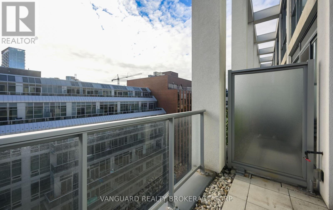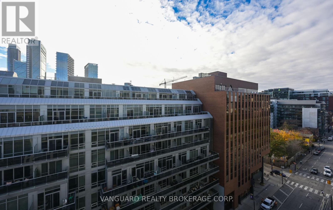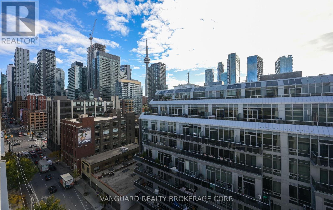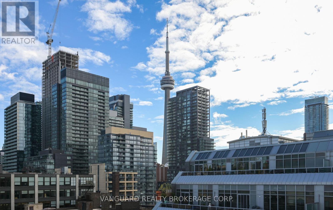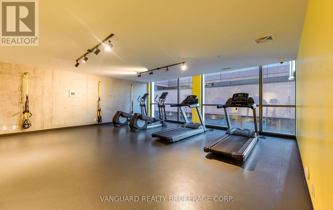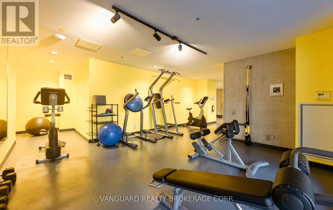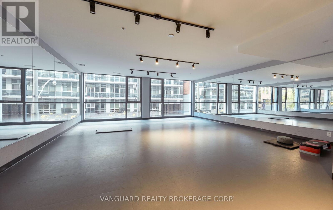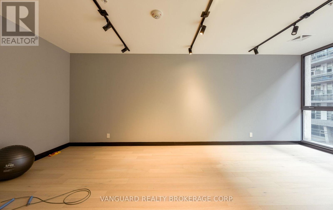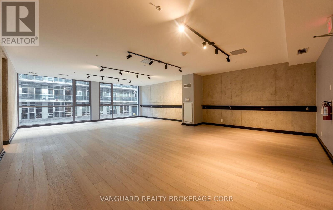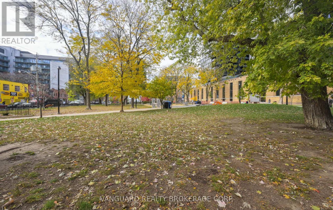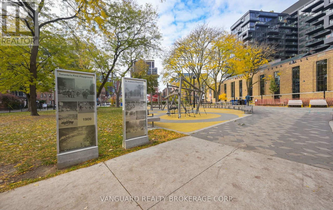1010 - 39 Brant Street Toronto, Ontario M5V 0M8
$2,950 Monthly
Welcome to Suite PH 1010 at Brant Street Lofts, an exclusive boutique penthouse residence in the heart of King West. This refined 1-bedroom, 1-bath suite offers 568 sq. ft. of thoughtfully designed living space, showcasing soaring exposed concrete ceilings, floor-to-ceiling windows, and a sun-filled open-concept layout that exudes sophistication.Crafted with elevated finishes throughout, the suite features engineered hardwood flooring, quartz countertops, premium appliances, and a spacious primary bedroom designed for comfort and style. A 60 sq. ft. private balcony provides exceptional sun exposure with inspiring city views, ideal for relaxing or entertaining. Parking included.Situated in one of Toronto's most coveted neighbourhoods, this address offers unmatched access to upscale fitness studios, boutique shops, parks, transit, and a nearby dog park. Steps from the city's most acclaimed restaurants, cafés, lounges, and cultural hotspots, this residence delivers a truly luxurious urban lifestyle for the discerning professional. (id:61852)
Property Details
| MLS® Number | C12533070 |
| Property Type | Single Family |
| Neigbourhood | Spadina—Fort York |
| Community Name | Waterfront Communities C1 |
| AmenitiesNearBy | Hospital, Park, Place Of Worship, Public Transit, Schools |
| CommunityFeatures | Pets Allowed With Restrictions |
| Features | Flat Site, Elevator, Wheelchair Access, Balcony, Trash Compactor |
| ParkingSpaceTotal | 1 |
| ViewType | View, City View |
Building
| BathroomTotal | 1 |
| BedroomsAboveGround | 1 |
| BedroomsTotal | 1 |
| Age | 6 To 10 Years |
| Amenities | Security/concierge, Exercise Centre, Recreation Centre |
| Appliances | Water Heater, Dishwasher, Dryer, Microwave, Stove, Washer, Refrigerator |
| BasementType | None |
| CoolingType | Central Air Conditioning, Ventilation System |
| ExteriorFinish | Concrete |
| FireProtection | Smoke Detectors |
| FoundationType | Concrete |
| HeatingFuel | Natural Gas |
| HeatingType | Forced Air |
| SizeInterior | 500 - 599 Sqft |
| Type | Apartment |
Parking
| Underground | |
| Garage |
Land
| Acreage | No |
| LandAmenities | Hospital, Park, Place Of Worship, Public Transit, Schools |
Rooms
| Level | Type | Length | Width | Dimensions |
|---|---|---|---|---|
| Main Level | Living Room | 3.5 m | 5 m | 3.5 m x 5 m |
| Main Level | Dining Room | 3.5 m | 5 m | 3.5 m x 5 m |
| Main Level | Kitchen | 1.25 m | 3.75 m | 1.25 m x 3.75 m |
| Upper Level | Primary Bedroom | 2.47 m | 2.74 m | 2.47 m x 2.74 m |
| Upper Level | Bathroom | 2.25 m | 2.25 m | 2.25 m x 2.25 m |
Interested?
Contact us for more information
Nick Ditlof
Salesperson
668 Millway Ave #6
Vaughan, Ontario L4K 3V2
