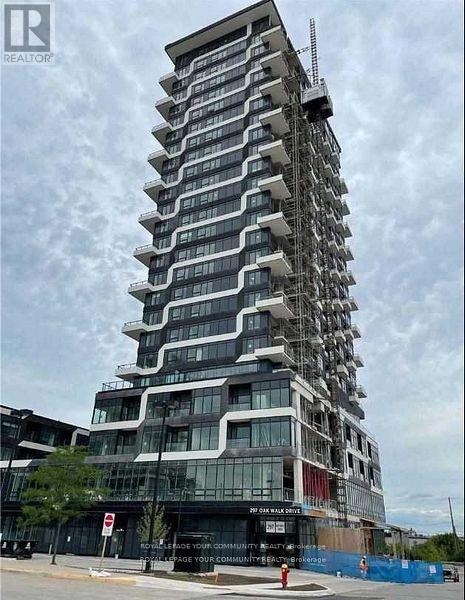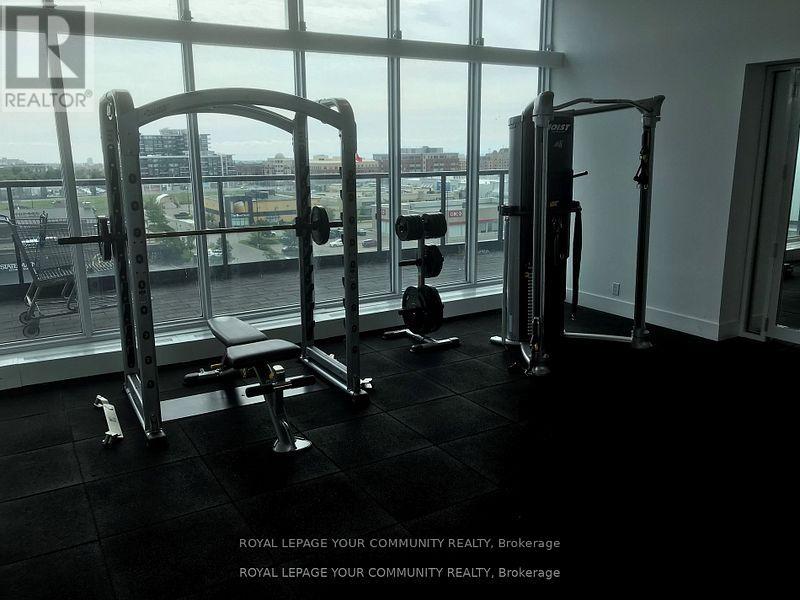1010 - 297 Oak Walk Drive Oakville, Ontario L6H 6Z3
$2,900 Monthly
Welcome to Oak and Co. Upscale luxury Bldg. Beautiful open concept.9Ceilings. Great layout. 2 Split Bedrooms, 2 Full Bathrooms. Unobstructed South view exposure. Large size balcony with panoramic views. Great convenient location. Walking distance to all your needs. Grocery shoppings, Banks, Restaurants. Major Highways near by. Upscale recreation facilities. One pkg and one locker. (id:61852)
Property Details
| MLS® Number | W12119908 |
| Property Type | Single Family |
| Community Name | 1015 - RO River Oaks |
| CommunityFeatures | Pets Not Allowed |
| Features | Balcony, In Suite Laundry |
| ParkingSpaceTotal | 1 |
Building
| BathroomTotal | 2 |
| BedroomsAboveGround | 2 |
| BedroomsTotal | 2 |
| Age | 0 To 5 Years |
| Amenities | Security/concierge, Exercise Centre, Party Room, Visitor Parking, Storage - Locker |
| Appliances | Dishwasher, Dryer, Stove, Washer, Refrigerator |
| CoolingType | Central Air Conditioning |
| ExteriorFinish | Concrete |
| FlooringType | Laminate |
| HeatingFuel | Natural Gas |
| HeatingType | Forced Air |
| SizeInterior | 800 - 899 Sqft |
| Type | Apartment |
Parking
| Underground | |
| Garage |
Land
| Acreage | No |
Rooms
| Level | Type | Length | Width | Dimensions |
|---|---|---|---|---|
| Flat | Dining Room | 8.08 m | 3.05 m | 8.08 m x 3.05 m |
| Flat | Living Room | 8.08 m | 3.05 m | 8.08 m x 3.05 m |
| Flat | Kitchen | 2.74 m | 2.68 m | 2.74 m x 2.68 m |
| Flat | Bedroom | 3.3 m | 3.14 m | 3.3 m x 3.14 m |
| Flat | Bedroom 2 | 3.3 m | 3.13 m | 3.3 m x 3.13 m |
| Flat | Bathroom | Measurements not available |
Interested?
Contact us for more information
Mona Sedfawi
Salesperson
9411 Jane Street
Vaughan, Ontario L6A 4J3














