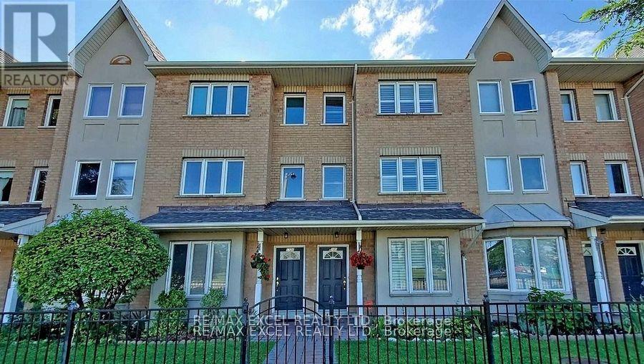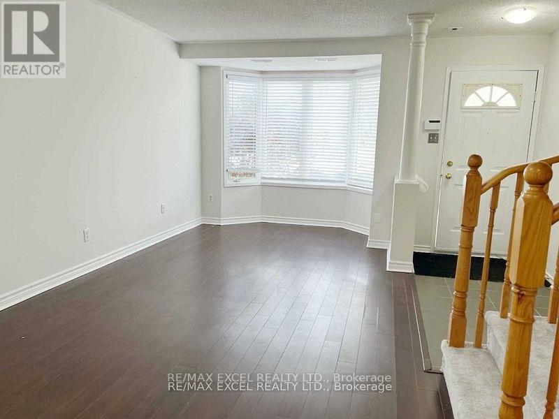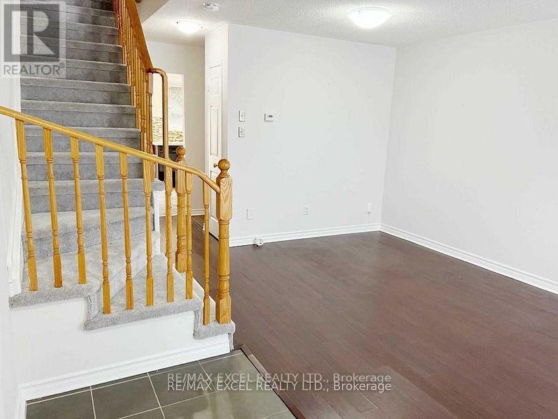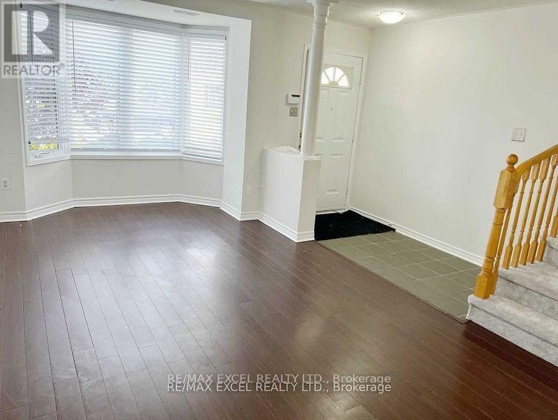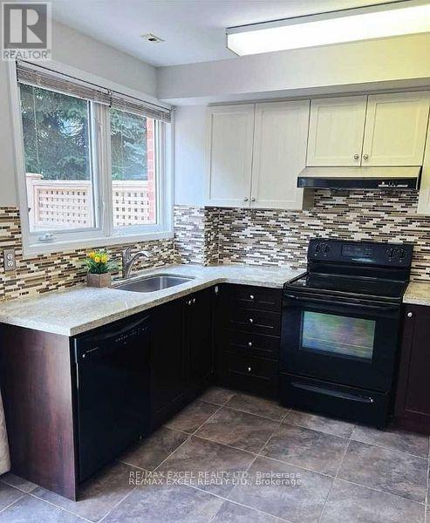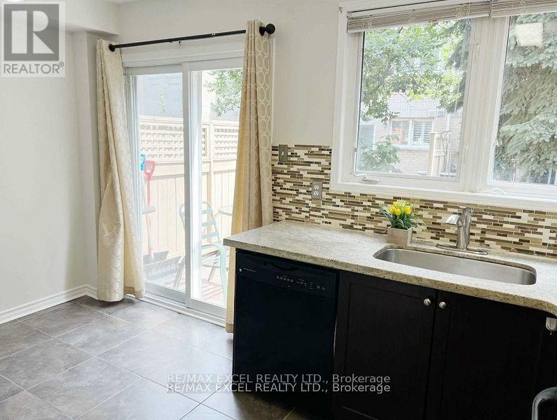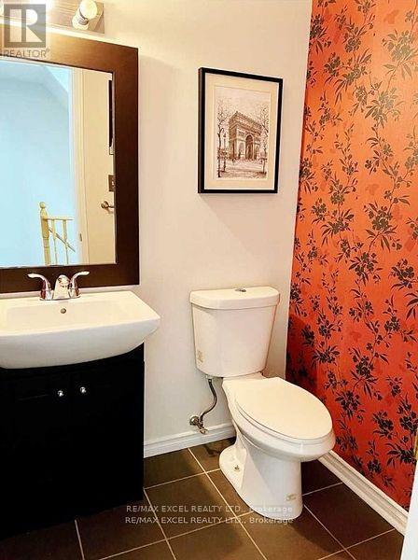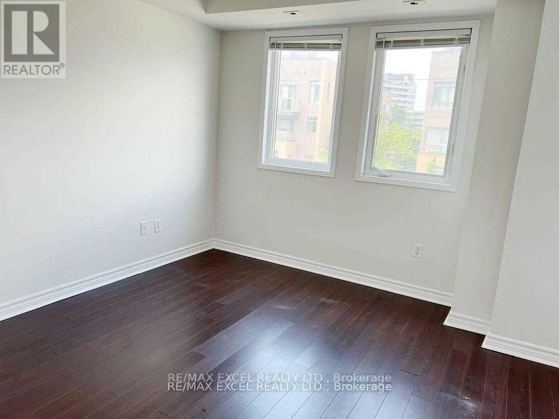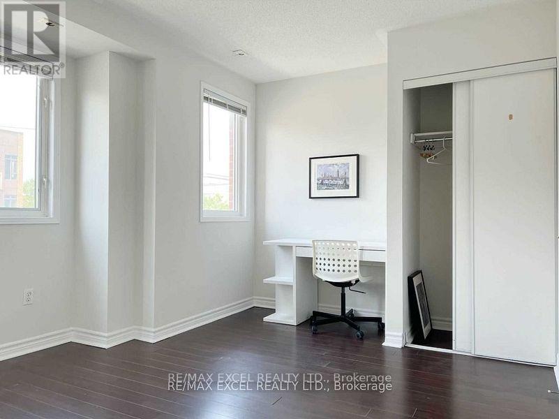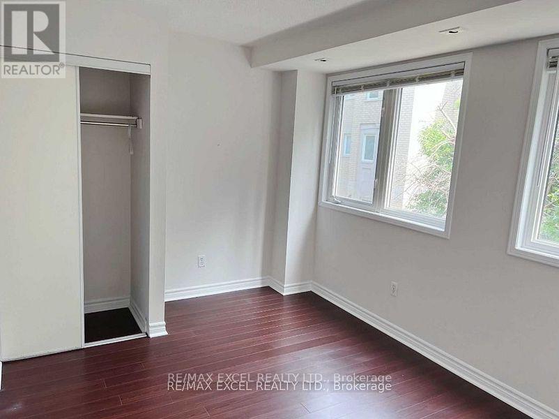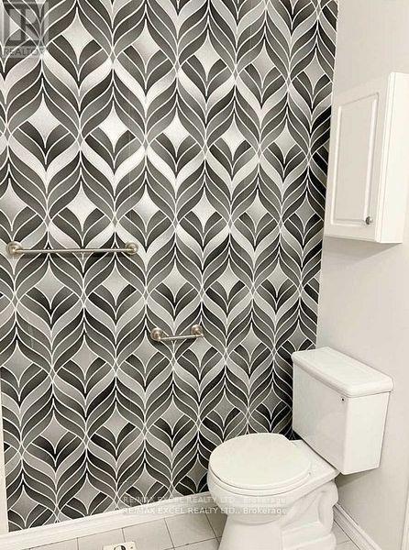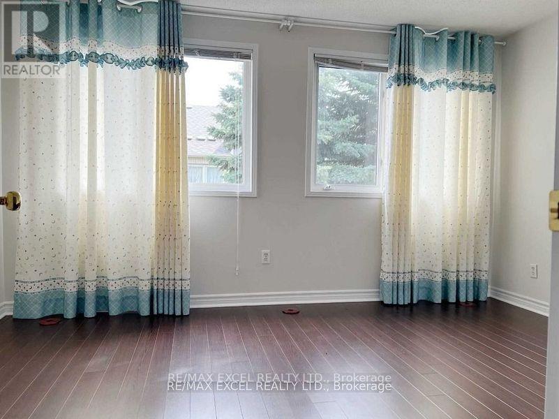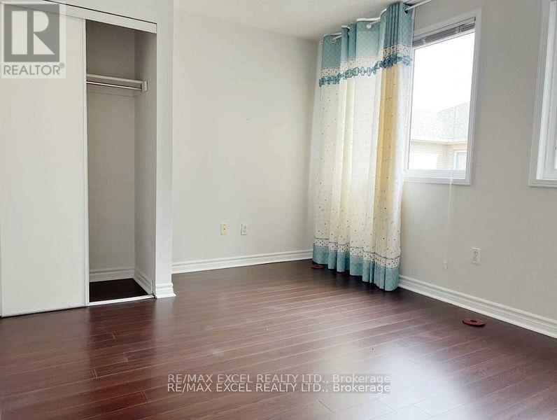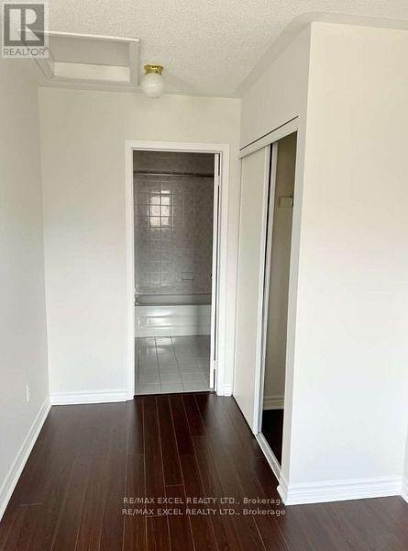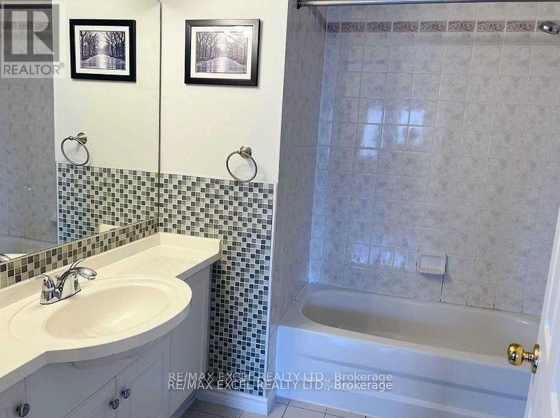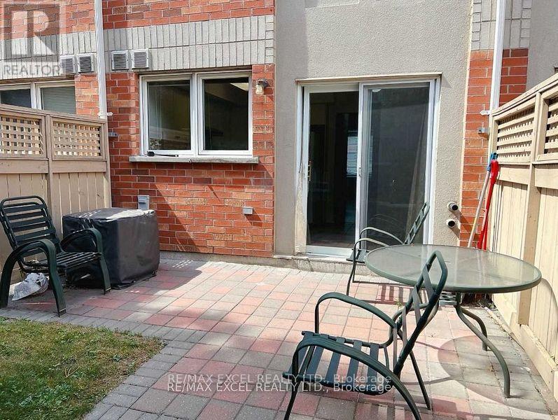1010 - 28 Rosebank Drive Toronto, Ontario L3S 4P3
4 Bedroom
3 Bathroom
1400 - 1599 sqft
Central Air Conditioning
Forced Air
$3,400 Monthly
Extremely Beautiful 3 Storey 4 B Town Home, Larger Living & Dining Area! Classic Brown Kitchen With W/O To Patio, Master Room With 2 W/I Closets, Great Location, Close To Hwy 401, Walking Distance To Grocery Stores, School, Park, Community Centre. Near U of T Scarborough Campus And Centennial College. Two Parking Spots Included. Internet, Cable TV, 24 Hour Security Is Also Included In The Maintenance Fee. Each Floor Has Two Bedrooms With Full Washroom Which Makes The Property Ideal For Two Families. (id:61852)
Property Details
| MLS® Number | E12186725 |
| Property Type | Single Family |
| Neigbourhood | Scarborough |
| Community Name | Malvern |
| CommunityFeatures | Pets Not Allowed |
| Features | Balcony |
| ParkingSpaceTotal | 2 |
Building
| BathroomTotal | 3 |
| BedroomsAboveGround | 4 |
| BedroomsTotal | 4 |
| Appliances | Water Heater, Dryer, Stove, Washer, Refrigerator |
| CoolingType | Central Air Conditioning |
| ExteriorFinish | Brick |
| FlooringType | Laminate, Ceramic |
| HalfBathTotal | 1 |
| HeatingFuel | Natural Gas |
| HeatingType | Forced Air |
| StoriesTotal | 3 |
| SizeInterior | 1400 - 1599 Sqft |
| Type | Row / Townhouse |
Parking
| Underground | |
| Garage |
Land
| Acreage | No |
Rooms
| Level | Type | Length | Width | Dimensions |
|---|---|---|---|---|
| Second Level | Bedroom 2 | 4.25 m | 3.35 m | 4.25 m x 3.35 m |
| Second Level | Bedroom 3 | 4.21 m | 4.02 m | 4.21 m x 4.02 m |
| Third Level | Primary Bedroom | 4.72 m | 4.25 m | 4.72 m x 4.25 m |
| Third Level | Bedroom 4 | 4.21 m | 3.08 m | 4.21 m x 3.08 m |
| Ground Level | Living Room | 4.02 m | 2.77 m | 4.02 m x 2.77 m |
| Ground Level | Dining Room | 2.77 m | 2.01 m | 2.77 m x 2.01 m |
| Ground Level | Kitchen | 3.05 m | 2.15 m | 3.05 m x 2.15 m |
| Ground Level | Eating Area | 2.45 m | 1.99 m | 2.45 m x 1.99 m |
https://www.realtor.ca/real-estate/28396357/1010-28-rosebank-drive-toronto-malvern-malvern
Interested?
Contact us for more information
Ivy Wen
Salesperson
RE/MAX Excel Realty Ltd.
50 Acadia Ave Suite 120
Markham, Ontario L3R 0B3
50 Acadia Ave Suite 120
Markham, Ontario L3R 0B3
