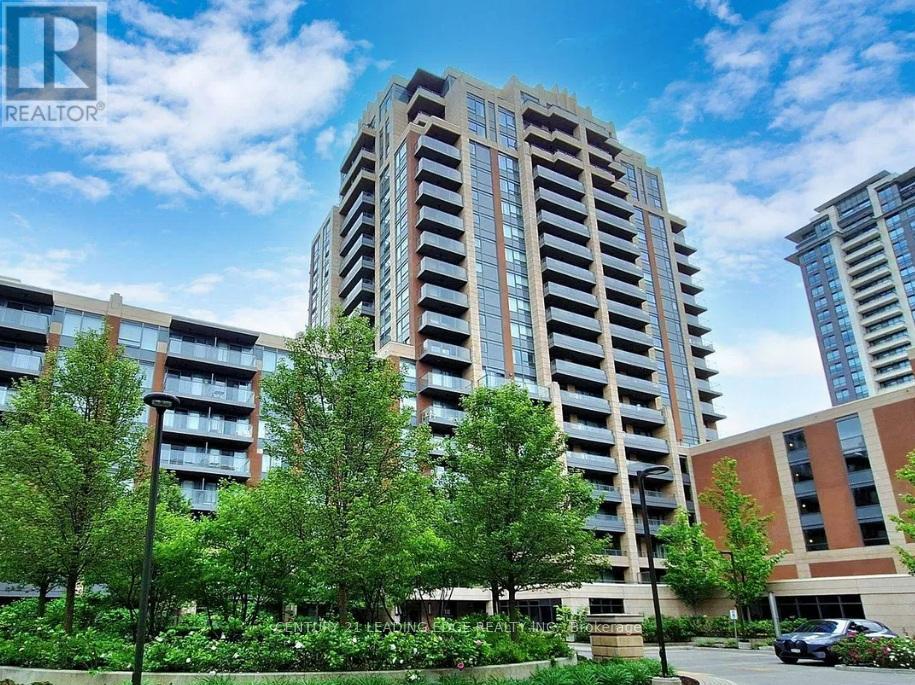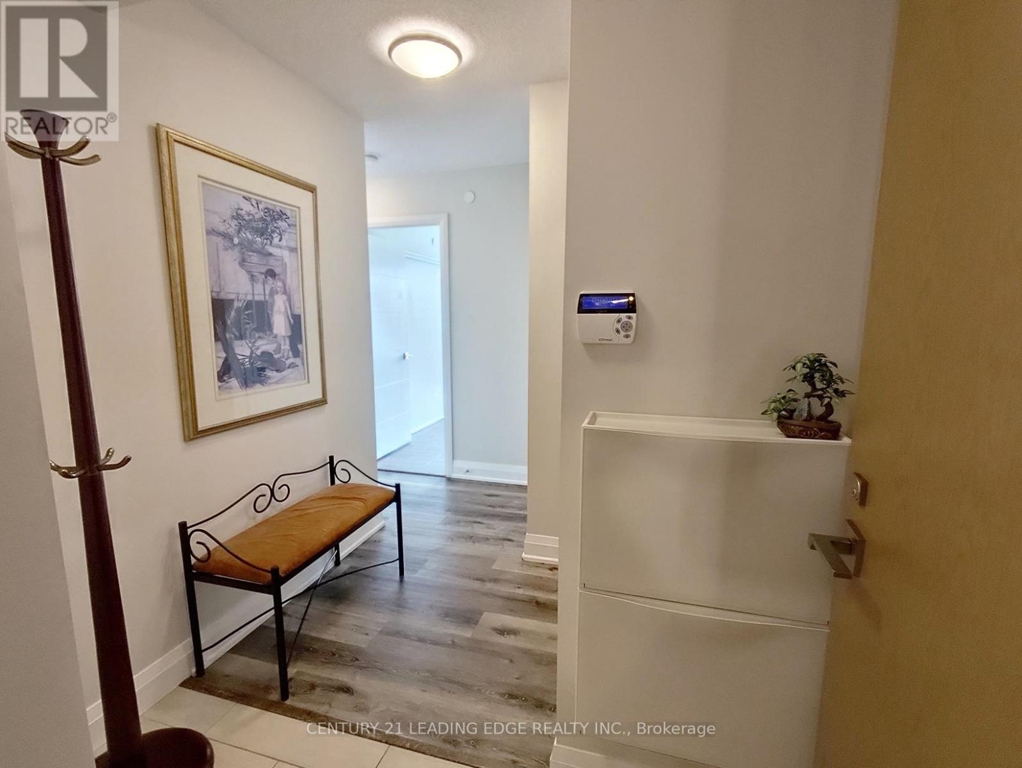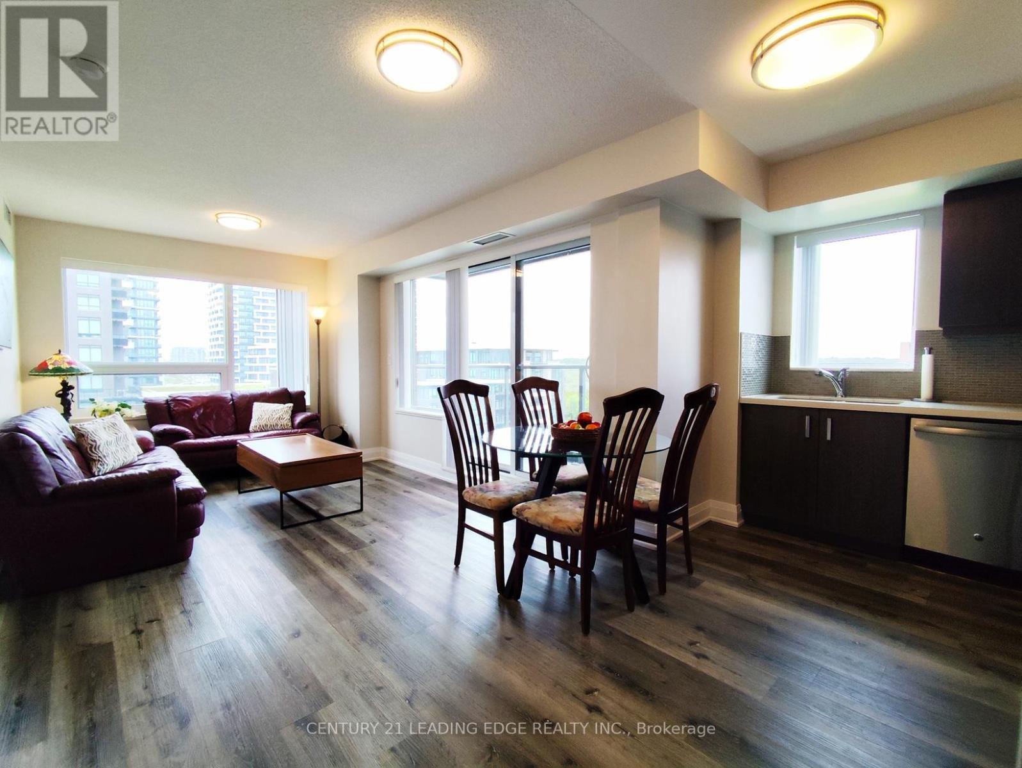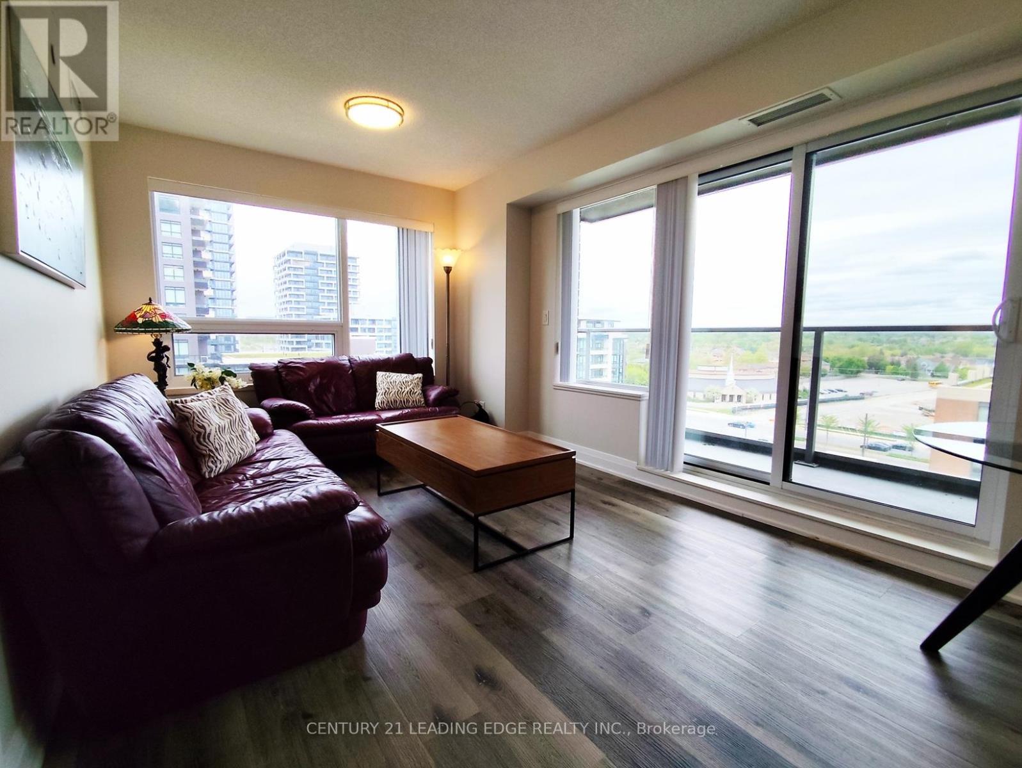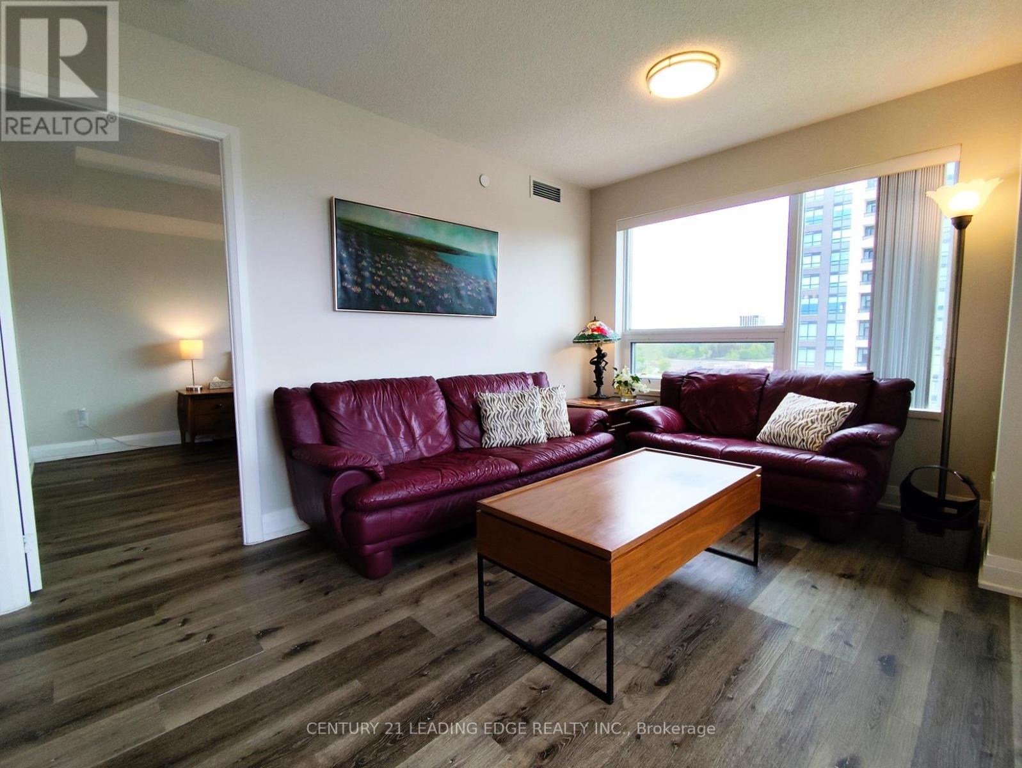1010 - 18 Uptown Drive Markham, Ontario L3R 5M5
$769,900Maintenance, Parking, Insurance, Common Area Maintenance, Heat
$678.43 Monthly
Maintenance, Parking, Insurance, Common Area Maintenance, Heat
$678.43 MonthlyLocation! Location! Location! Conveniently located at Warden and Hwy 7, at the heart of Uptown Markham, Unionville is this bright northwest corner unit with 2 bedrooms and 2 washrooms. This split bedroom design unit offers 859 sf, a lot of natural sunlight with unobstructed park view. Both good size bedrooms have ample closet space. The second bathroom is installed with a practical shower stall space. Also features Vinyl flooring, stainless steel appliances and Quartz counter top. One parking and one locker are included. Minutes away from 404, 407 and Unionville GO station. Close to restaurants, supermarkets, shops, cinema and banks at Markham Town Square, First Markham Place & Downtown Markham. (id:61852)
Property Details
| MLS® Number | N12165092 |
| Property Type | Single Family |
| Neigbourhood | Unionville |
| Community Name | Unionville |
| CommunityFeatures | Pet Restrictions |
| Features | Balcony, Carpet Free |
| ParkingSpaceTotal | 1 |
| PoolType | Indoor Pool |
Building
| BathroomTotal | 2 |
| BedroomsAboveGround | 2 |
| BedroomsTotal | 2 |
| Amenities | Visitor Parking, Exercise Centre, Security/concierge, Storage - Locker |
| Appliances | Cooktop, Dishwasher, Dryer, Oven, Hood Fan, Washer, Window Coverings, Refrigerator |
| CoolingType | Central Air Conditioning |
| ExteriorFinish | Concrete |
| FlooringType | Vinyl, Hardwood |
| SizeInterior | 800 - 899 Sqft |
| Type | Apartment |
Parking
| Underground | |
| Garage |
Land
| Acreage | No |
Rooms
| Level | Type | Length | Width | Dimensions |
|---|---|---|---|---|
| Flat | Living Room | 4.5 m | 3 m | 4.5 m x 3 m |
| Flat | Dining Room | 4.5 m | 3 m | 4.5 m x 3 m |
| Flat | Kitchen | 4.39 m | 2.36 m | 4.39 m x 2.36 m |
| Flat | Primary Bedroom | 3.91 m | 3.1 m | 3.91 m x 3.1 m |
| Flat | Bedroom 2 | 3.33 m | 3 m | 3.33 m x 3 m |
https://www.realtor.ca/real-estate/28349549/1010-18-uptown-drive-markham-unionville-unionville
Interested?
Contact us for more information
Grace Cheung
Salesperson
1053 Mcnicoll Avenue
Toronto, Ontario M1W 3W6
