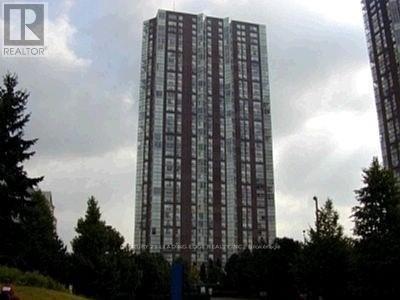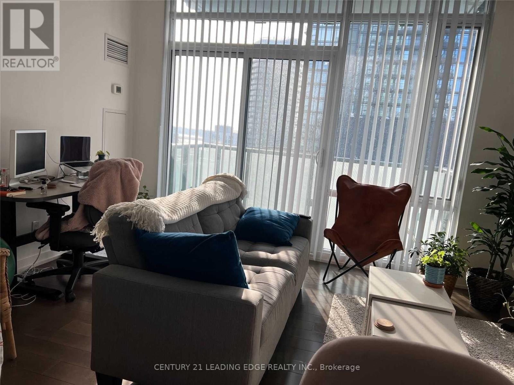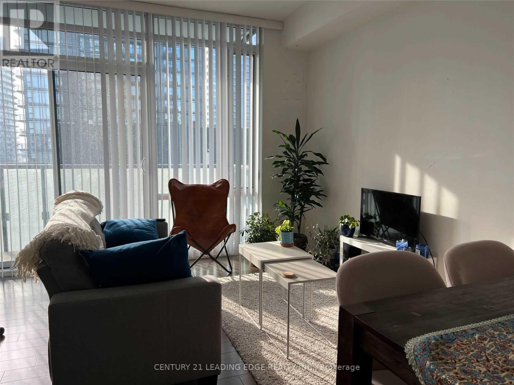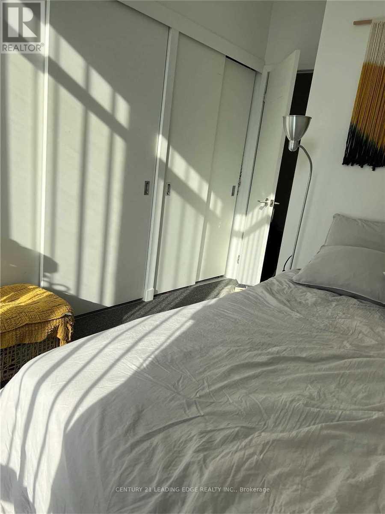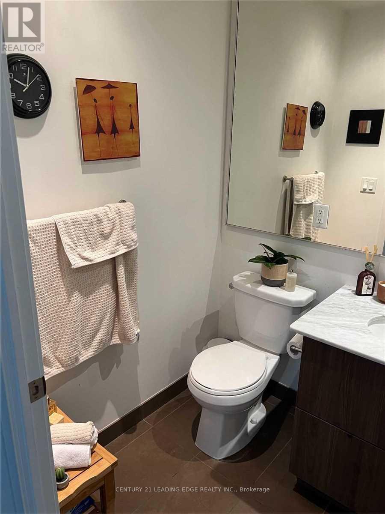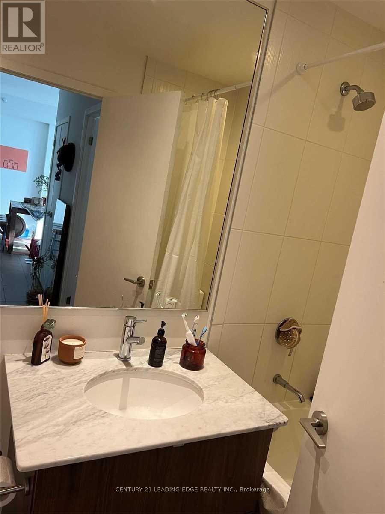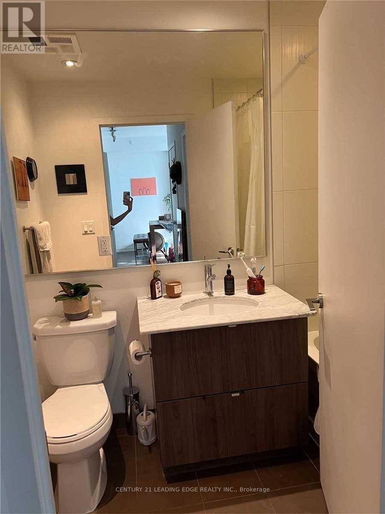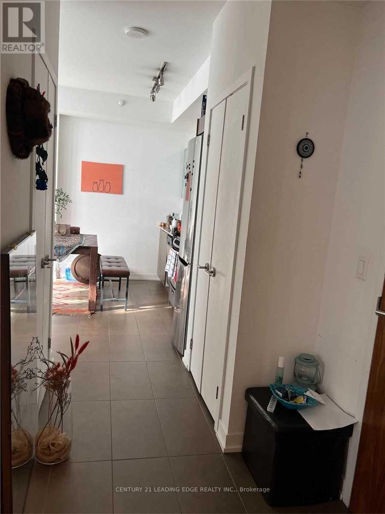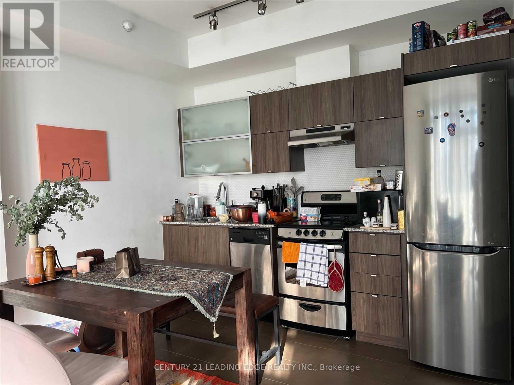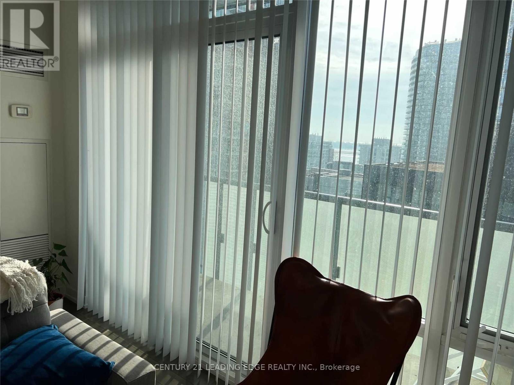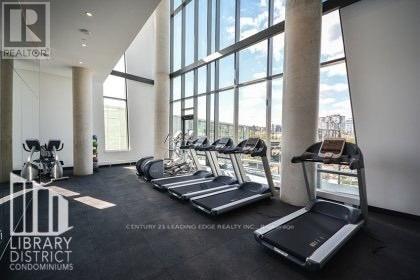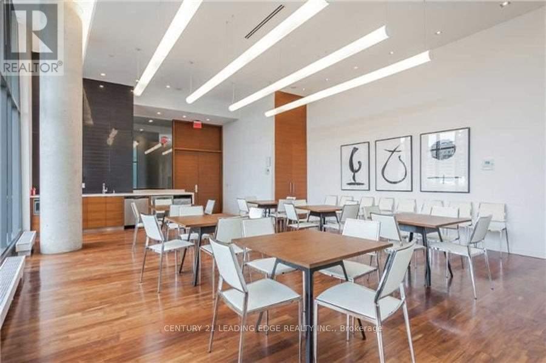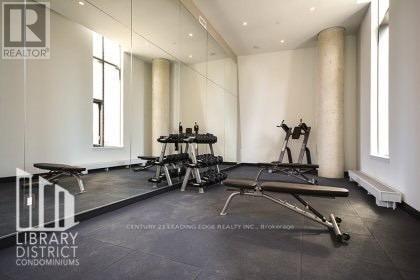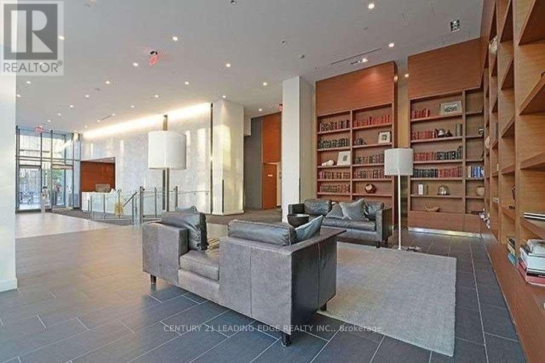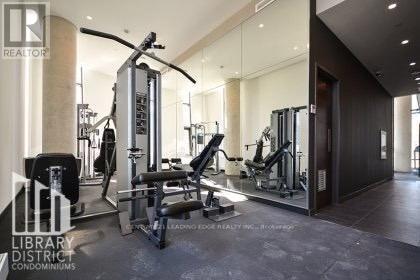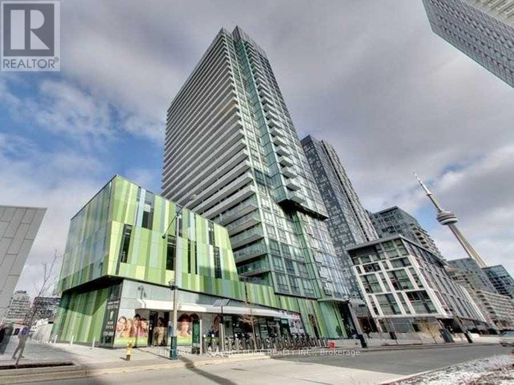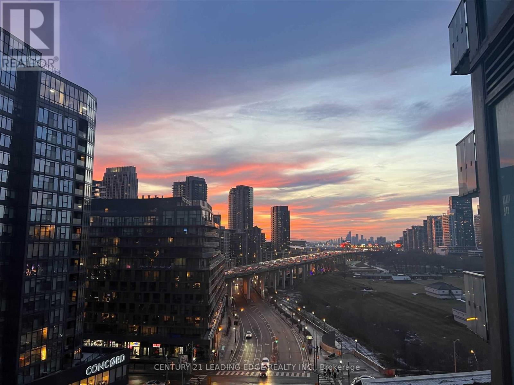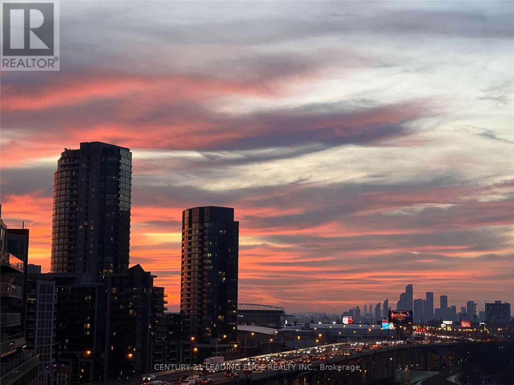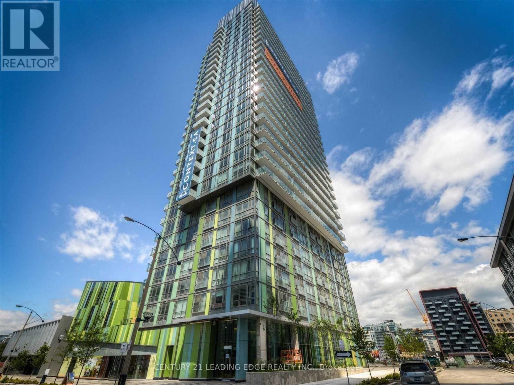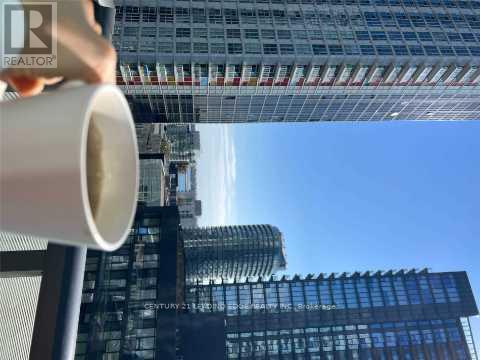1010 - 170 Fort York Boulevard Toronto, Ontario M5V 0E6
$2,200 Monthly
Spectacular Suite In The Heart Of Toronto. Cozy Layout Featuring Large Bedroom And Full 4 Pc Bathroom, Open Concept Kitchen With Built In S/S Appliances 0/Looking The Living & Dining Area Leading To A Balcony With Views Of The Lake. Sun Filled With Huge Windows. Amenities Include Party Room, Gym, Cardio & Strength Training Equipment & Saunas. Close Proximity To Lake, Restaurants, Parks, Hwy, Transit, Entertainment & Financial Districts.Residents of this building enjoy a wide array of amenities, including a party room, a well-equipped gym with both cardio and strength training equipment, and relaxing saunas. The location is incredibly convenient, with close proximity to the lake, numerous restaurants, parks, major highways, public transit, and both the entertainment and financial districts. (id:61852)
Property Details
| MLS® Number | C12439348 |
| Property Type | Single Family |
| Neigbourhood | Fort York-Liberty Village |
| Community Name | Waterfront Communities C1 |
| CommunityFeatures | Pets Allowed With Restrictions |
| Features | Balcony |
Building
| BathroomTotal | 1 |
| BedroomsAboveGround | 1 |
| BedroomsTotal | 1 |
| Appliances | All, Dishwasher, Stove, Window Coverings, Refrigerator |
| BasementType | None |
| CoolingType | Central Air Conditioning |
| ExteriorFinish | Concrete |
| FlooringType | Hardwood, Carpeted |
| HeatingFuel | Natural Gas |
| HeatingType | Forced Air |
| SizeInterior | 500 - 599 Sqft |
| Type | Apartment |
Parking
| No Garage |
Land
| Acreage | No |
Rooms
| Level | Type | Length | Width | Dimensions |
|---|---|---|---|---|
| Main Level | Living Room | 4.04 m | 5.87 m | 4.04 m x 5.87 m |
| Main Level | Dining Room | 4.04 m | 5.87 m | 4.04 m x 5.87 m |
| Main Level | Kitchen | 4.04 m | 5.87 m | 4.04 m x 5.87 m |
| Main Level | Primary Bedroom | 2.75 m | 2 m | 2.75 m x 2 m |
Interested?
Contact us for more information
Almas Kara
Salesperson
165 Main Street North
Markham, Ontario L3P 1Y2
