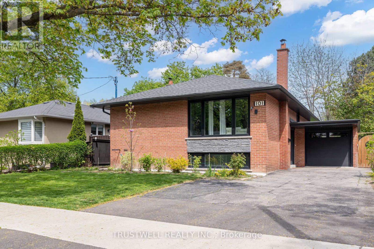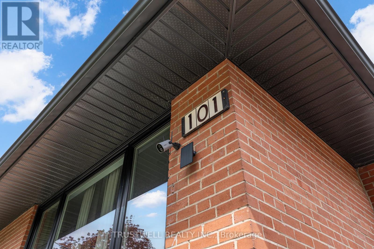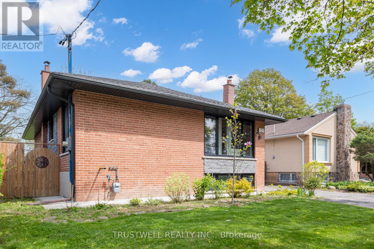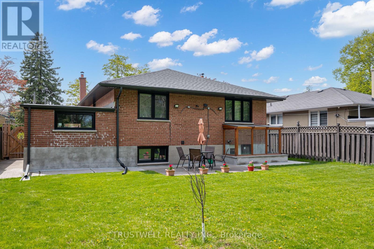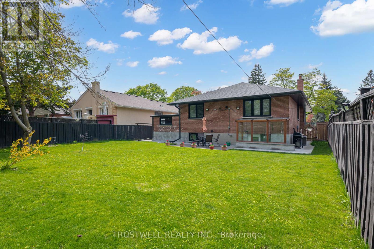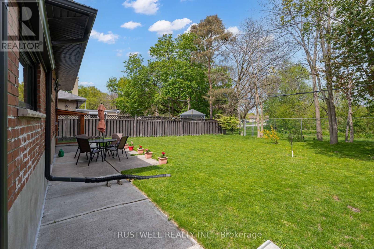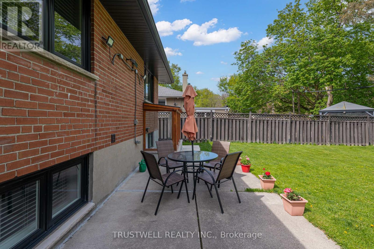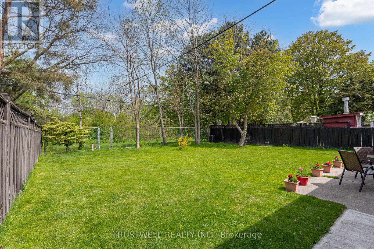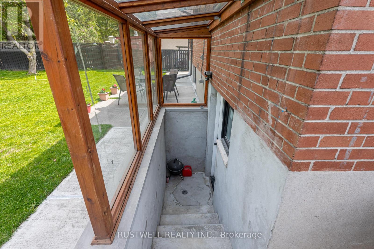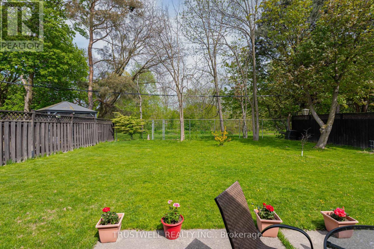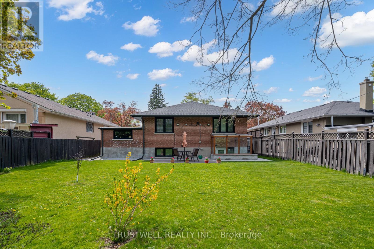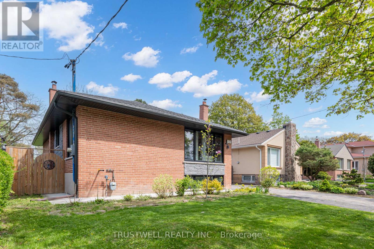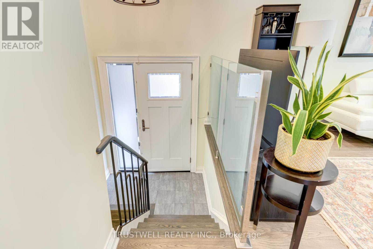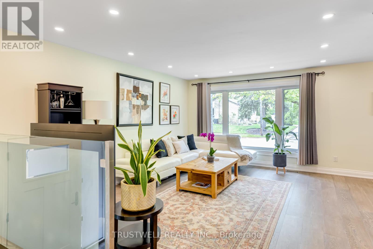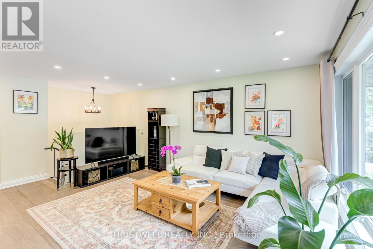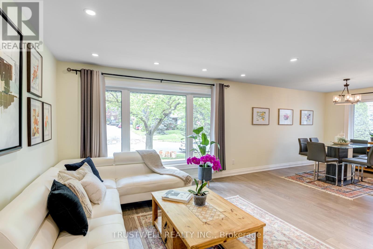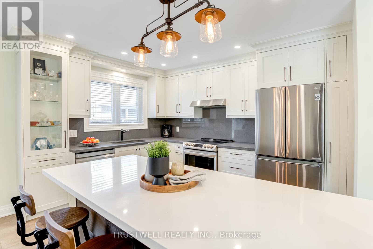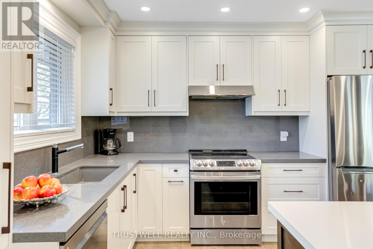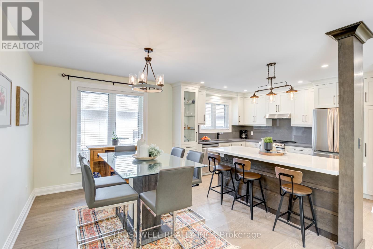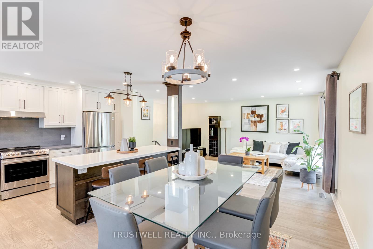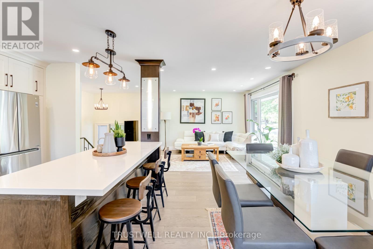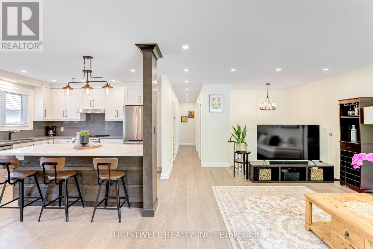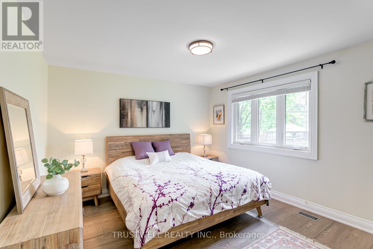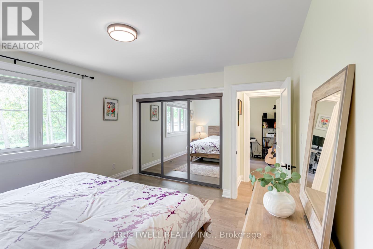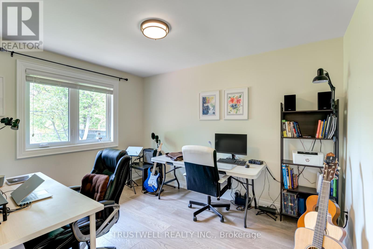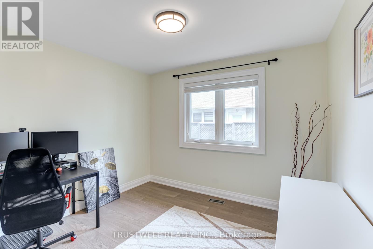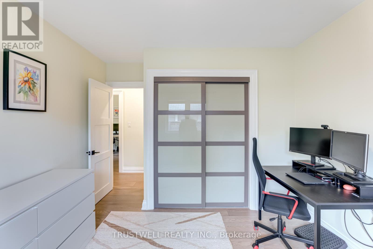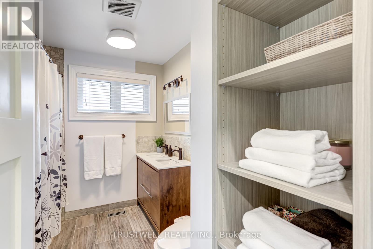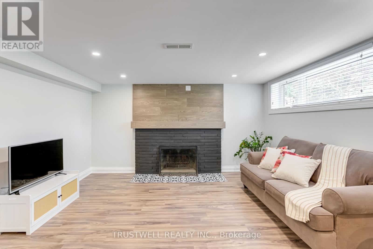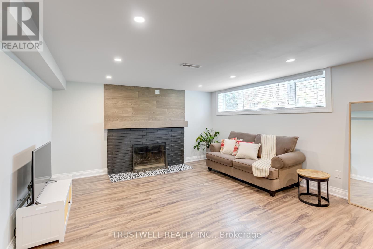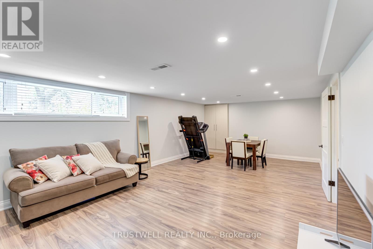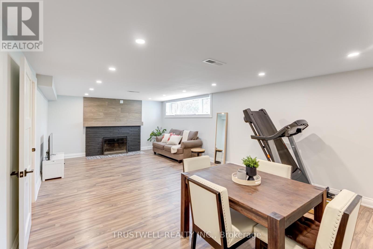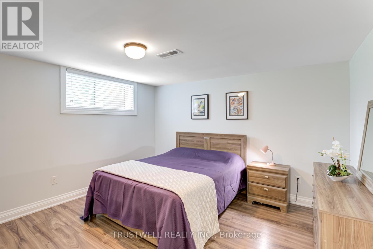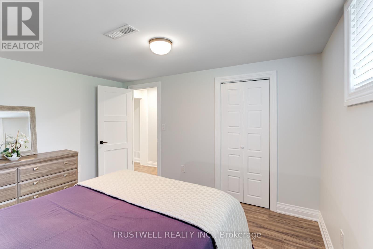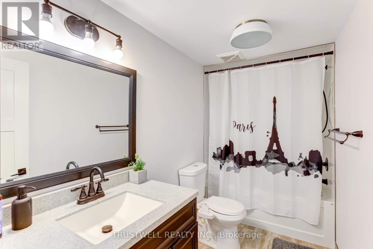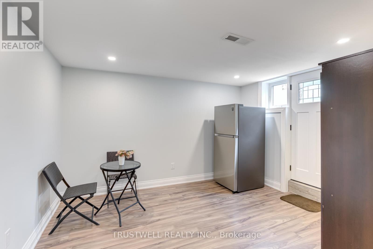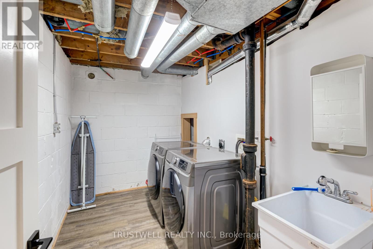101 Wincott Drive Toronto, Ontario M9R 2P5
$1,450,000
Stunning Turnkey Bungalow in Prime Etobicoke! This beautifully renovated 3+1 bedroom, 2-bath home is move-in ready and filled with natural light. Backing onto a serene, forest-like park, it offers a rare combination of privacy and scenic views. Featuring a state-of-the-art open-concept kitchen, spacious living and dining areas, and a professionally finished lower level with a walkout to the backyard. The expansive rec room is perfect for entertaining or family time. Extra-wide driveway provides plenty of parking. Conveniently located near parks, schools, and major highway. this is the ideal home for modern family living. see link for floorplan and virtual tour (id:61852)
Property Details
| MLS® Number | W12147553 |
| Property Type | Single Family |
| Neigbourhood | Kingsview Village-The Westway |
| Community Name | Kingsview Village-The Westway |
| AmenitiesNearBy | Park, Public Transit, Schools |
| Features | Conservation/green Belt, Carpet Free |
| ParkingSpaceTotal | 4 |
Building
| BathroomTotal | 2 |
| BedroomsAboveGround | 3 |
| BedroomsBelowGround | 1 |
| BedroomsTotal | 4 |
| Appliances | Dishwasher, Dryer, Hood Fan, Stove, Washer, Refrigerator |
| ArchitecturalStyle | Raised Bungalow |
| BasementDevelopment | Finished |
| BasementFeatures | Separate Entrance |
| BasementType | N/a (finished) |
| ConstructionStyleAttachment | Detached |
| CoolingType | Central Air Conditioning |
| ExteriorFinish | Brick |
| FireplacePresent | Yes |
| FlooringType | Laminate, Hardwood |
| FoundationType | Concrete |
| HeatingFuel | Natural Gas |
| HeatingType | Forced Air |
| StoriesTotal | 1 |
| SizeInterior | 1100 - 1500 Sqft |
| Type | House |
| UtilityWater | Municipal Water |
Parking
| Attached Garage | |
| Garage |
Land
| Acreage | No |
| FenceType | Fenced Yard |
| LandAmenities | Park, Public Transit, Schools |
| Sewer | Sanitary Sewer |
| SizeDepth | 121 Ft |
| SizeFrontage | 50 Ft |
| SizeIrregular | 50 X 121 Ft |
| SizeTotalText | 50 X 121 Ft |
Rooms
| Level | Type | Length | Width | Dimensions |
|---|---|---|---|---|
| Lower Level | Laundry Room | 3.35 m | 1.98 m | 3.35 m x 1.98 m |
| Lower Level | Recreational, Games Room | 7.87 m | 4.45 m | 7.87 m x 4.45 m |
| Lower Level | Bedroom | 3.78 m | 3.35 m | 3.78 m x 3.35 m |
| Lower Level | Other | 3.81 m | 3.35 m | 3.81 m x 3.35 m |
| Main Level | Living Room | 4.88 m | 4.14 m | 4.88 m x 4.14 m |
| Main Level | Dining Room | 3.78 m | 2.82 m | 3.78 m x 2.82 m |
| Main Level | Kitchen | 3.78 m | 3.05 m | 3.78 m x 3.05 m |
| Upper Level | Primary Bedroom | 4.17 m | 3.66 m | 4.17 m x 3.66 m |
| Upper Level | Bedroom 2 | 3.28 m | 3.1 m | 3.28 m x 3.1 m |
| Upper Level | Bedroom 3 | 3.78 m | 3 m | 3.78 m x 3 m |
Interested?
Contact us for more information
Richard Yip
Broker
3640 Victoria Park Ave#300
Toronto, Ontario M2H 3B2
Stephen C.c. Wong
Broker of Record
3640 Victoria Park Ave#300
Toronto, Ontario M2H 3B2
