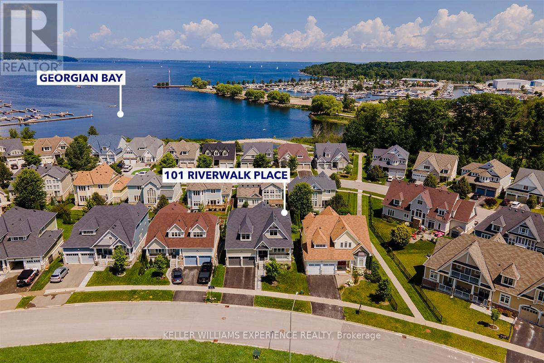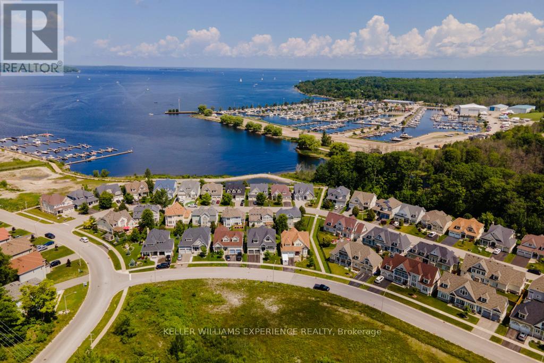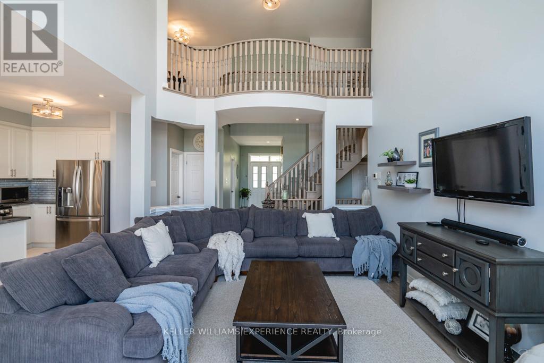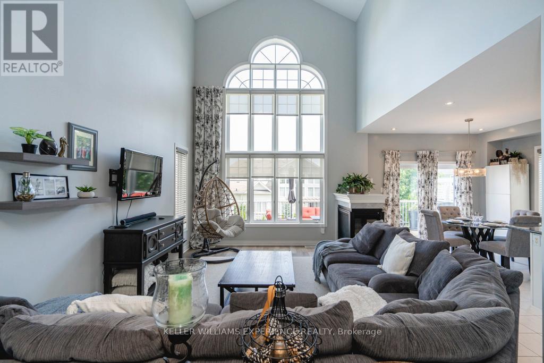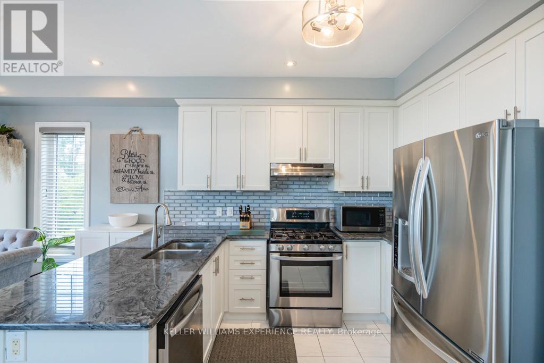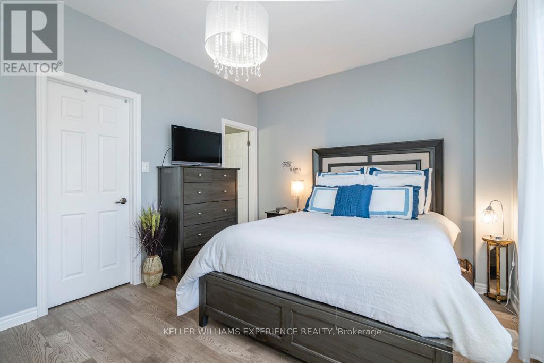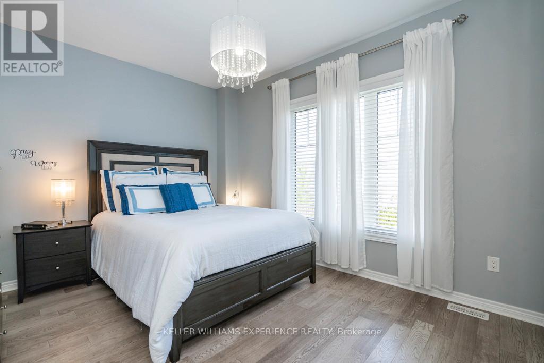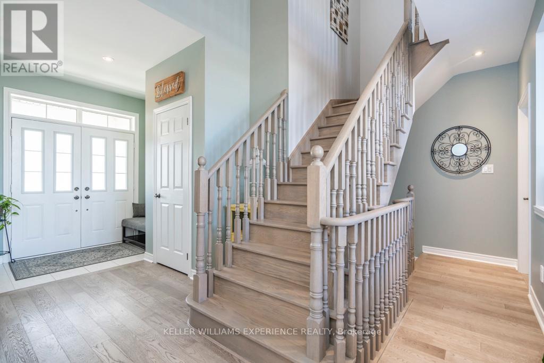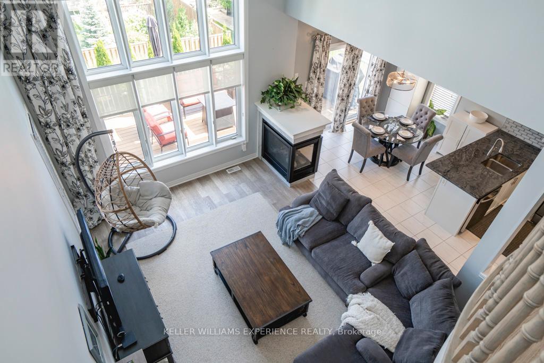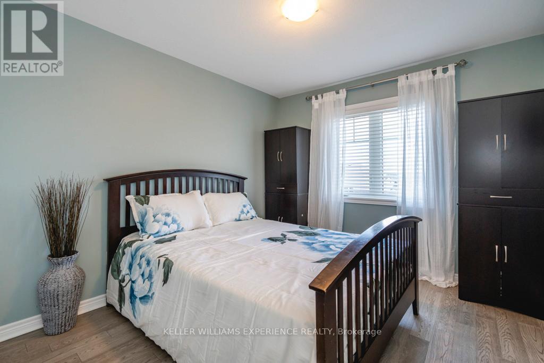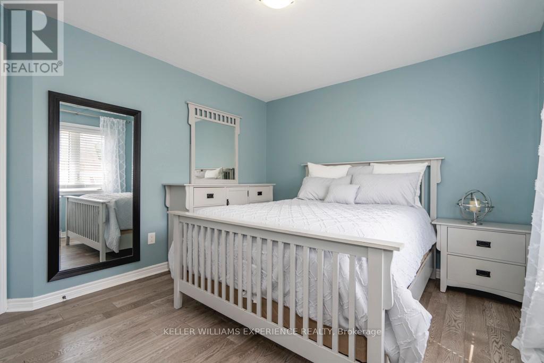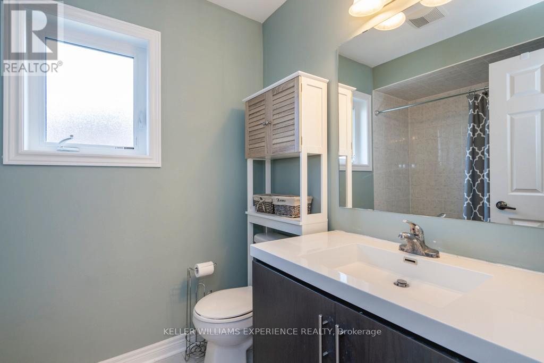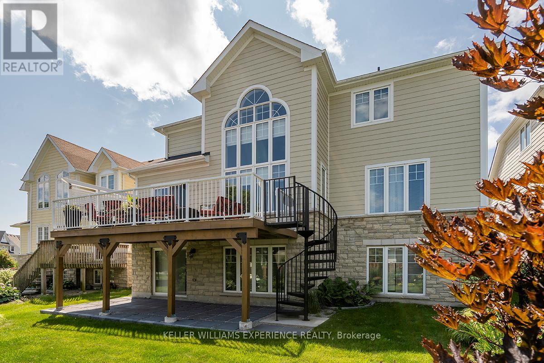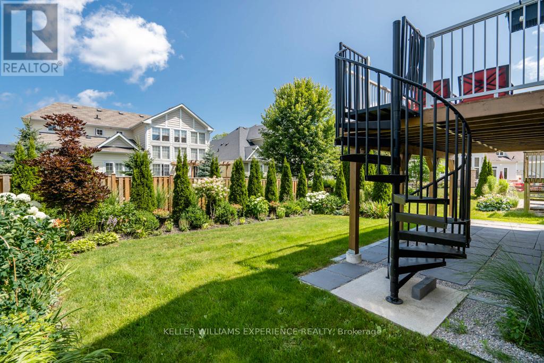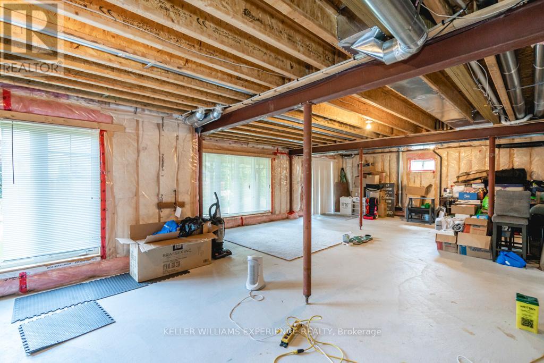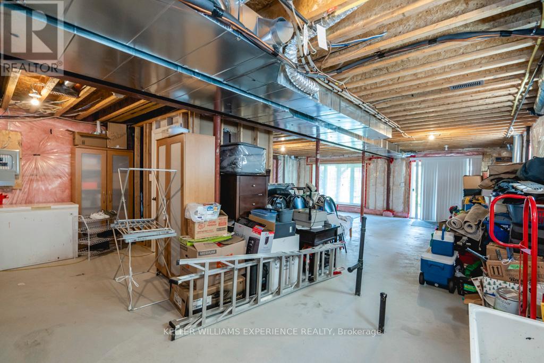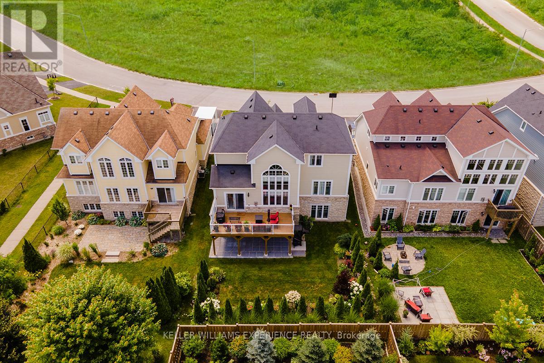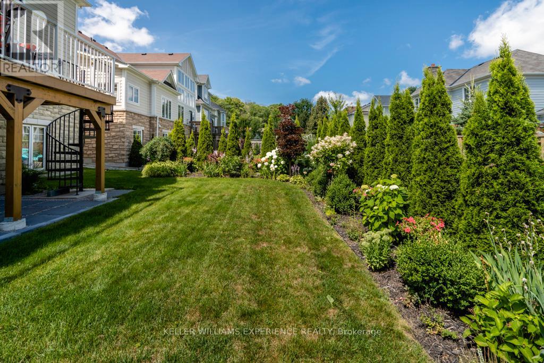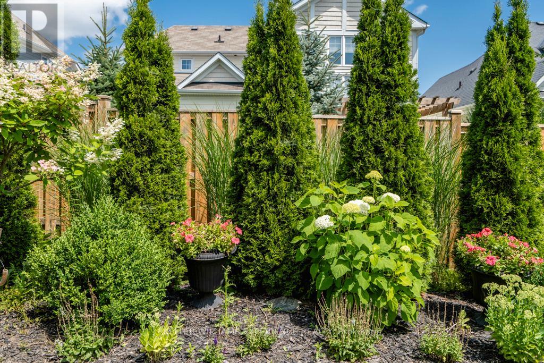101 Riverwalk Place Midland, Ontario L4R 0B4
$899,000
Experience refined living in this captivating 4-bedroom, 3-bathroom home nestled in one of Midlands most prestigious neighbourhoods just a leisurely stroll to the shimmering shores of Georgian Bay. This impeccably maintained residence features a spacious main floor primary suite with a private ensuite, alongside a second bedroom for added convenience. The elegant, open-concept kitchen and living area is framed by soaring ceilings, creating a light-filled, sophisticated ambiance with views extending to the upper level. Upstairs, you'll find two generously sized bedrooms and a full bath, perfect for family or guests. Step through the kitchen to an inviting patio, ideal for outdoor entertaining or peaceful moments in the sun. The expansive walkout basement awaits your vision, offering exceptional potential for customized living space. Surrounded by serene nature and scenic waterfront trails, this property blends timeless elegance with the natural beauty of Midland living. (id:61852)
Property Details
| MLS® Number | S12097077 |
| Property Type | Single Family |
| Community Name | Midland |
| AmenitiesNearBy | Beach, Hospital |
| ParkingSpaceTotal | 4 |
Building
| BathroomTotal | 3 |
| BedroomsAboveGround | 4 |
| BedroomsTotal | 4 |
| Age | 6 To 15 Years |
| Appliances | Central Vacuum |
| BasementDevelopment | Unfinished |
| BasementFeatures | Walk Out |
| BasementType | N/a (unfinished) |
| ConstructionStyleAttachment | Detached |
| CoolingType | Central Air Conditioning |
| ExteriorFinish | Vinyl Siding, Stone |
| FireplacePresent | Yes |
| FireplaceTotal | 1 |
| FoundationType | Poured Concrete |
| HeatingFuel | Natural Gas |
| HeatingType | Forced Air |
| StoriesTotal | 2 |
| SizeInterior | 1500 - 2000 Sqft |
| Type | House |
| UtilityWater | Municipal Water |
Parking
| Attached Garage | |
| Garage |
Land
| Acreage | No |
| LandAmenities | Beach, Hospital |
| Sewer | Sanitary Sewer |
| SizeDepth | 103 Ft |
| SizeFrontage | 50 Ft |
| SizeIrregular | 50 X 103 Ft ; 50.0 Ft X 103.ft X 50.70 Ft X 111.34 Ft |
| SizeTotalText | 50 X 103 Ft ; 50.0 Ft X 103.ft X 50.70 Ft X 111.34 Ft |
| ZoningDescription | R2 |
Rooms
| Level | Type | Length | Width | Dimensions |
|---|---|---|---|---|
| Lower Level | Family Room | 11.86 m | 10.95 m | 11.86 m x 10.95 m |
| Main Level | Primary Bedroom | 4.52 m | 3.51 m | 4.52 m x 3.51 m |
| Main Level | Bedroom 2 | 4.02 m | 3.22 m | 4.02 m x 3.22 m |
| Main Level | Family Room | 4.15 m | 5.2 m | 4.15 m x 5.2 m |
| Main Level | Kitchen | 3.73 m | 3.14 m | 3.73 m x 3.14 m |
| Main Level | Dining Room | 3.18 m | 2.69 m | 3.18 m x 2.69 m |
| Upper Level | Bedroom 3 | 2 m | 3.3 m | 2 m x 3.3 m |
| Upper Level | Bedroom 4 | 3.3 m | 3.73 m | 3.3 m x 3.73 m |
Utilities
| Cable | Available |
| Electricity | Available |
| Sewer | Installed |
https://www.realtor.ca/real-estate/28199275/101-riverwalk-place-midland-midland
Interested?
Contact us for more information
Lanny Fitchett
Salesperson
Eric Beutler
Salesperson
255 King Street
Midland, Ontario L4R 3M4

