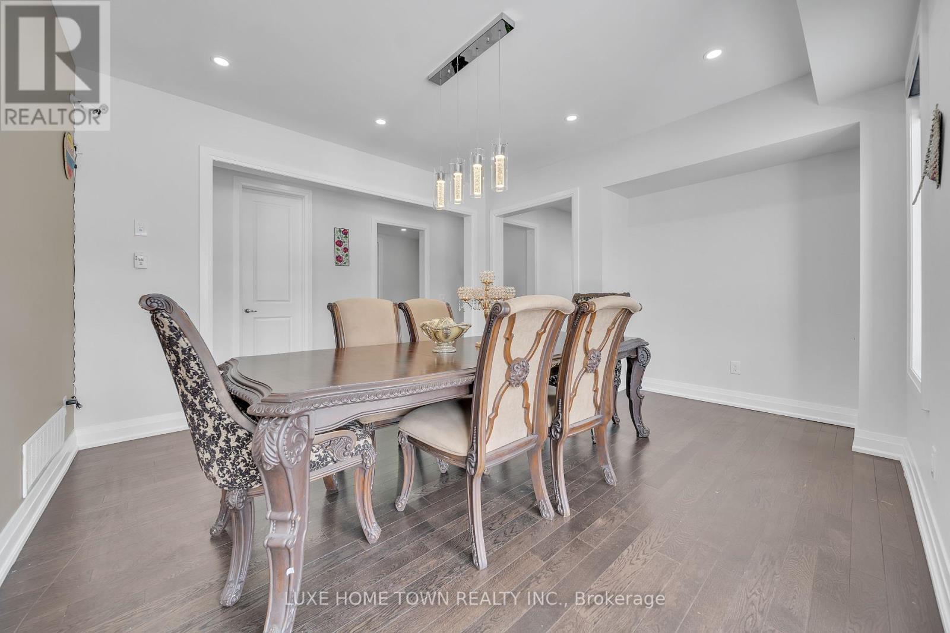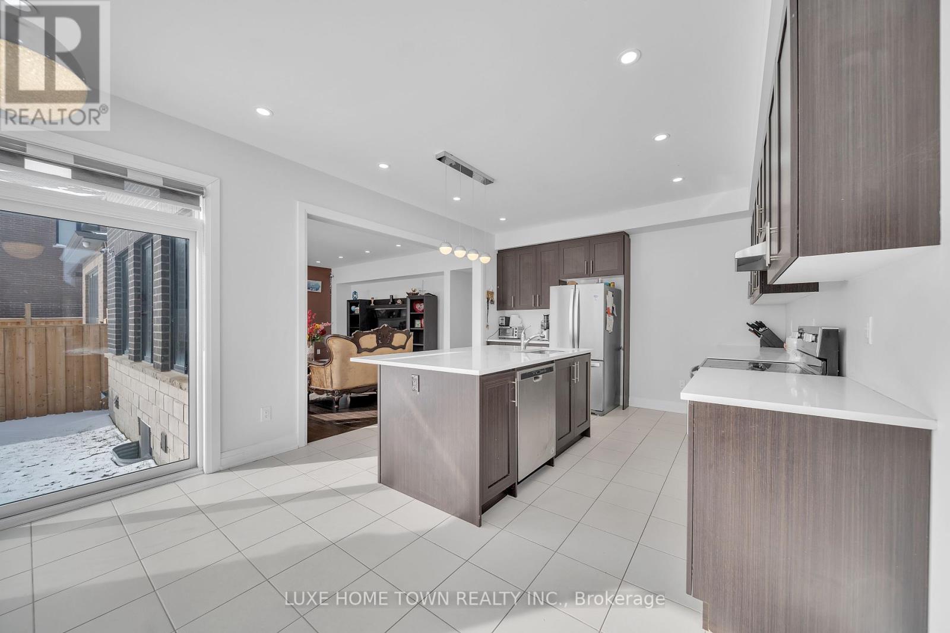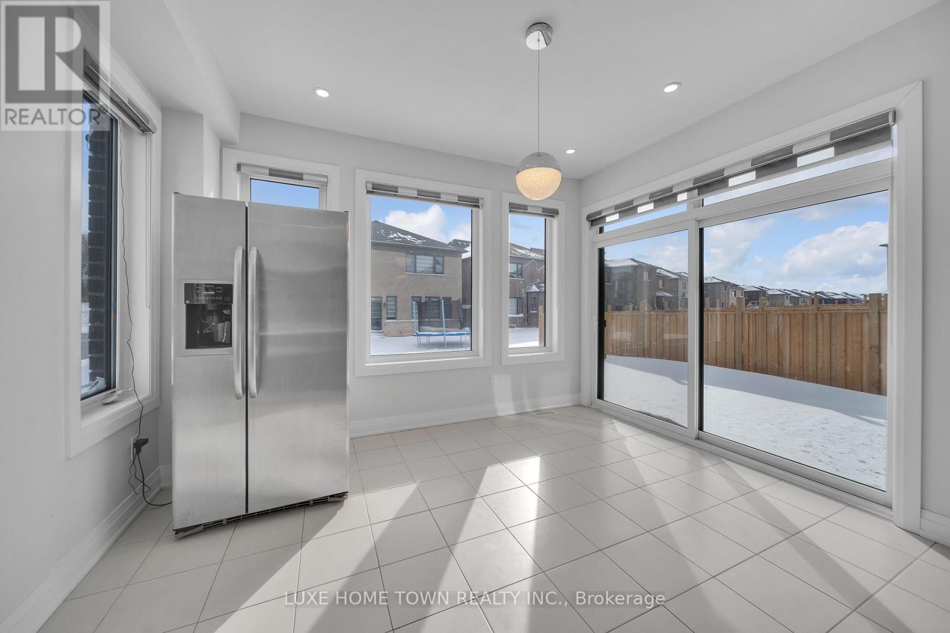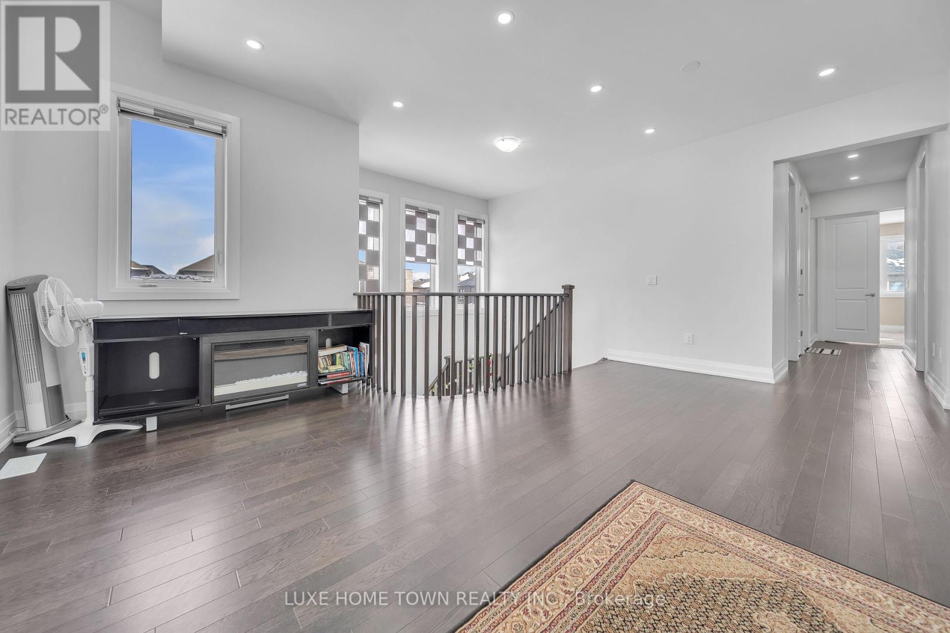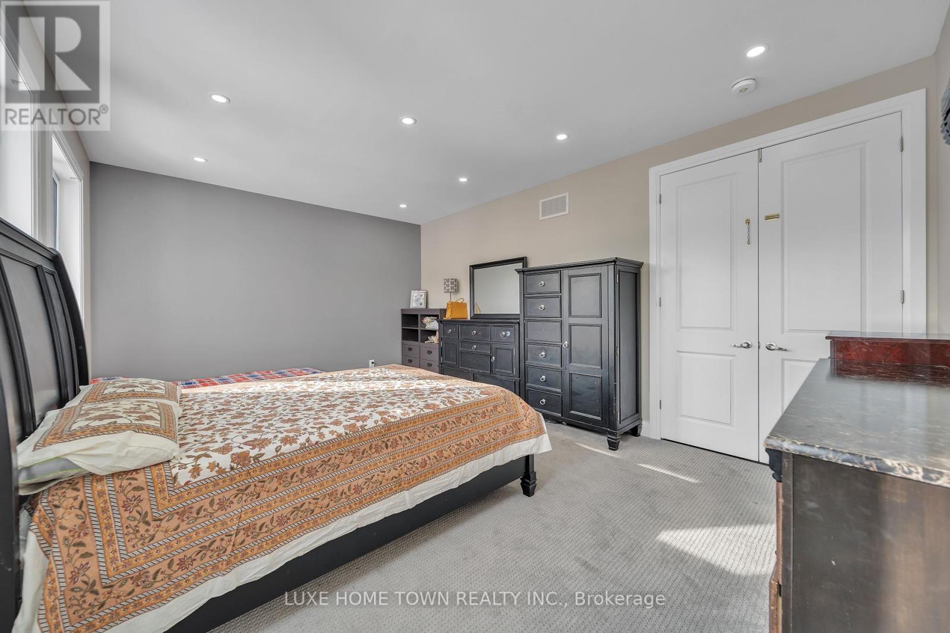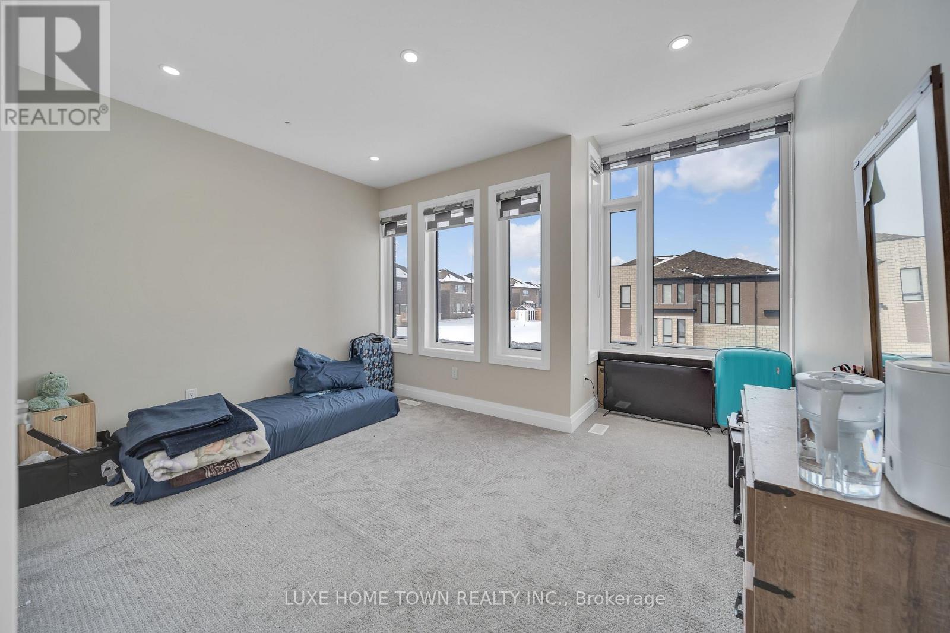101 Prince Charles Crescent Woodstock, Ontario N4T 0N1
$899,000
Welcome to this beautifully designed home, perfectly situated in a charming neighborhood in Woodstock. Offering 4 spacious bedrooms and 5 bathrooms, each bedroom has its own private ensuite, ensuring both comfort and luxury. The home features hardwood flooring, elegant oak stairs, and upgraded tiles, all guiding you through an open-concept layout tailored for modern living. The gourmet kitchen boasts sleek Quartz countertops, stainless steel appliances, and a separate dining area ideal for hosting guests. In addition, the home includes both a separate living room and dining room. Filled with natural light throughout, this home creates a welcoming atmosphere at every turn. The large backyard is perfect for kids to play or for gardening, while the convenient second-floor laundry room adds ease to daily living. Located near transit, plazas, a conservation area, community center, future school, place of worship, parks, and other amenities, this home is ready for you to make it your own. (id:61852)
Property Details
| MLS® Number | X11956615 |
| Property Type | Single Family |
| AmenitiesNearBy | Hospital, Park, Place Of Worship |
| CommunityFeatures | School Bus |
| Features | Conservation/green Belt |
| ParkingSpaceTotal | 6 |
Building
| BathroomTotal | 5 |
| BedroomsAboveGround | 4 |
| BedroomsTotal | 4 |
| Age | 0 To 5 Years |
| Appliances | Water Heater, Dishwasher, Dryer, Garage Door Opener, Hood Fan, Stove, Washer, Refrigerator |
| BasementDevelopment | Unfinished |
| BasementFeatures | Separate Entrance |
| BasementType | N/a (unfinished) |
| ConstructionStyleAttachment | Detached |
| CoolingType | Central Air Conditioning |
| ExteriorFinish | Brick Facing |
| FireplacePresent | Yes |
| FlooringType | Ceramic, Hardwood |
| FoundationType | Brick |
| HalfBathTotal | 1 |
| HeatingFuel | Natural Gas |
| HeatingType | Forced Air |
| StoriesTotal | 2 |
| Type | House |
| UtilityWater | Municipal Water |
Parking
| Attached Garage | |
| Garage |
Land
| AccessType | Highway Access |
| Acreage | No |
| LandAmenities | Hospital, Park, Place Of Worship |
| Sewer | Sanitary Sewer |
| SizeDepth | 118 Ft ,4 In |
| SizeFrontage | 59 Ft ,6 In |
| SizeIrregular | 59.58 X 118.41 Ft |
| SizeTotalText | 59.58 X 118.41 Ft |
| ZoningDescription | R-1 |
Rooms
| Level | Type | Length | Width | Dimensions |
|---|---|---|---|---|
| Second Level | Bedroom 4 | 12.1 m | 11.8 m | 12.1 m x 11.8 m |
| Second Level | Laundry Room | Measurements not available | ||
| Second Level | Bedroom | 14 m | 16 m | 14 m x 16 m |
| Second Level | Bedroom 2 | 12 m | 13 m | 12 m x 13 m |
| Second Level | Bedroom 3 | 11.6 m | 11 m | 11.6 m x 11 m |
| Main Level | Kitchen | 11 m | 13 m | 11 m x 13 m |
| Main Level | Dining Room | 11 m | 13.6 m | 11 m x 13.6 m |
| Main Level | Pantry | Measurements not available | ||
| Main Level | Living Room | 12.1 m | 10 m | 12.1 m x 10 m |
| Main Level | Family Room | 14.6 m | 16 m | 14.6 m x 16 m |
| Main Level | Foyer | Measurements not available |
https://www.realtor.ca/real-estate/27878799/101-prince-charles-crescent-woodstock
Interested?
Contact us for more information
Sunny Singh Walia
Salesperson
845 Main St East Unit 4a
Milton, Ontario L9T 3Z3




