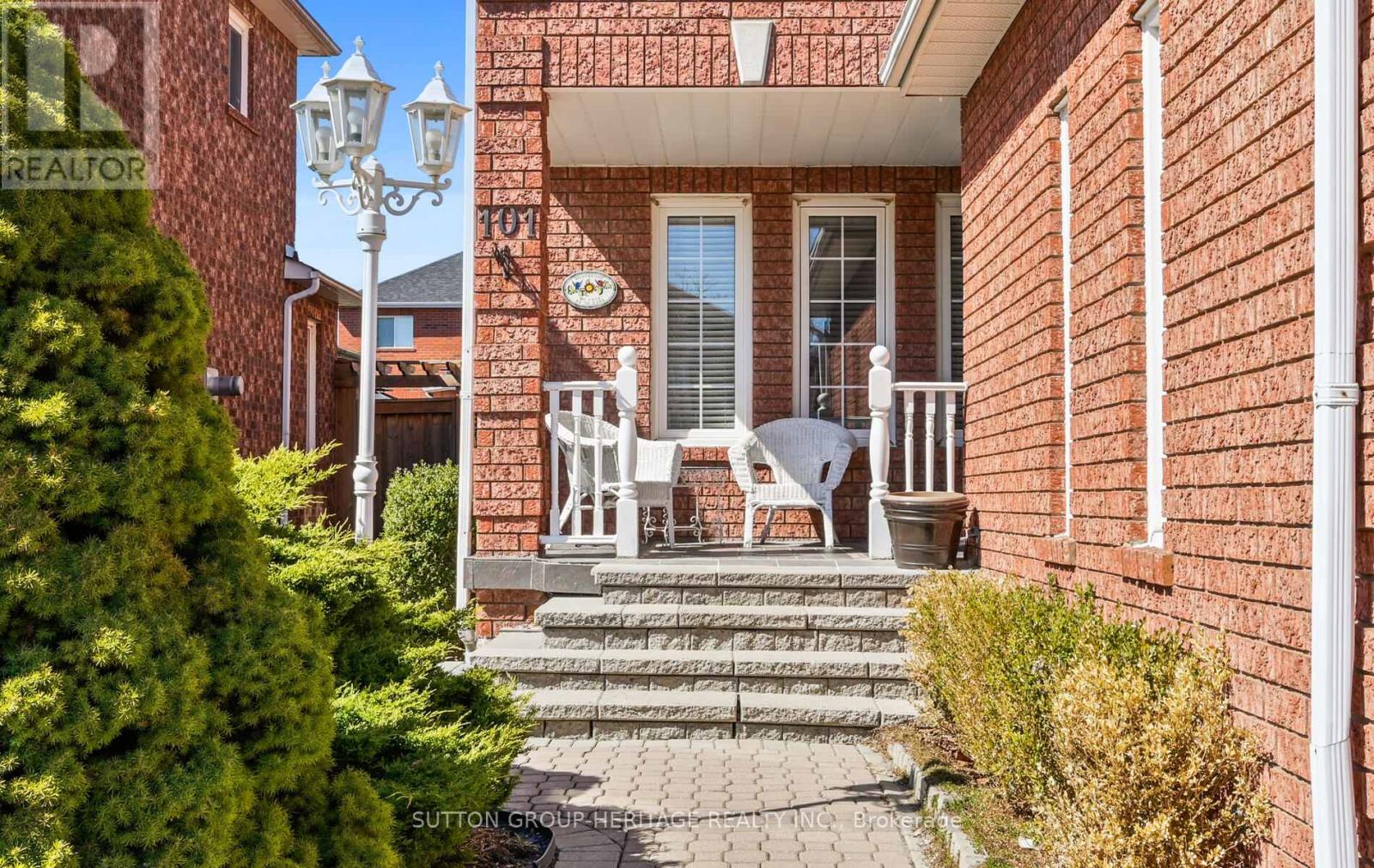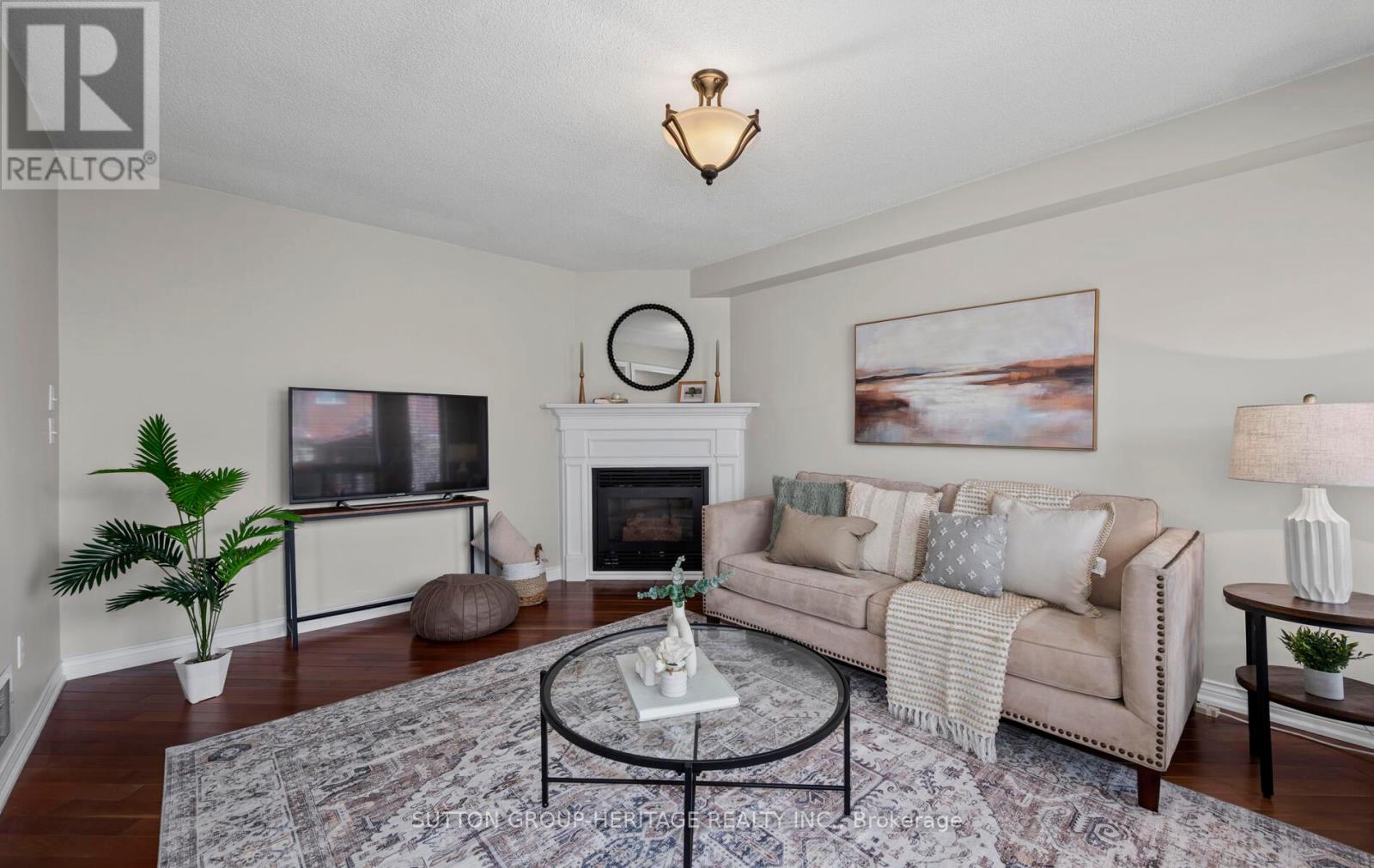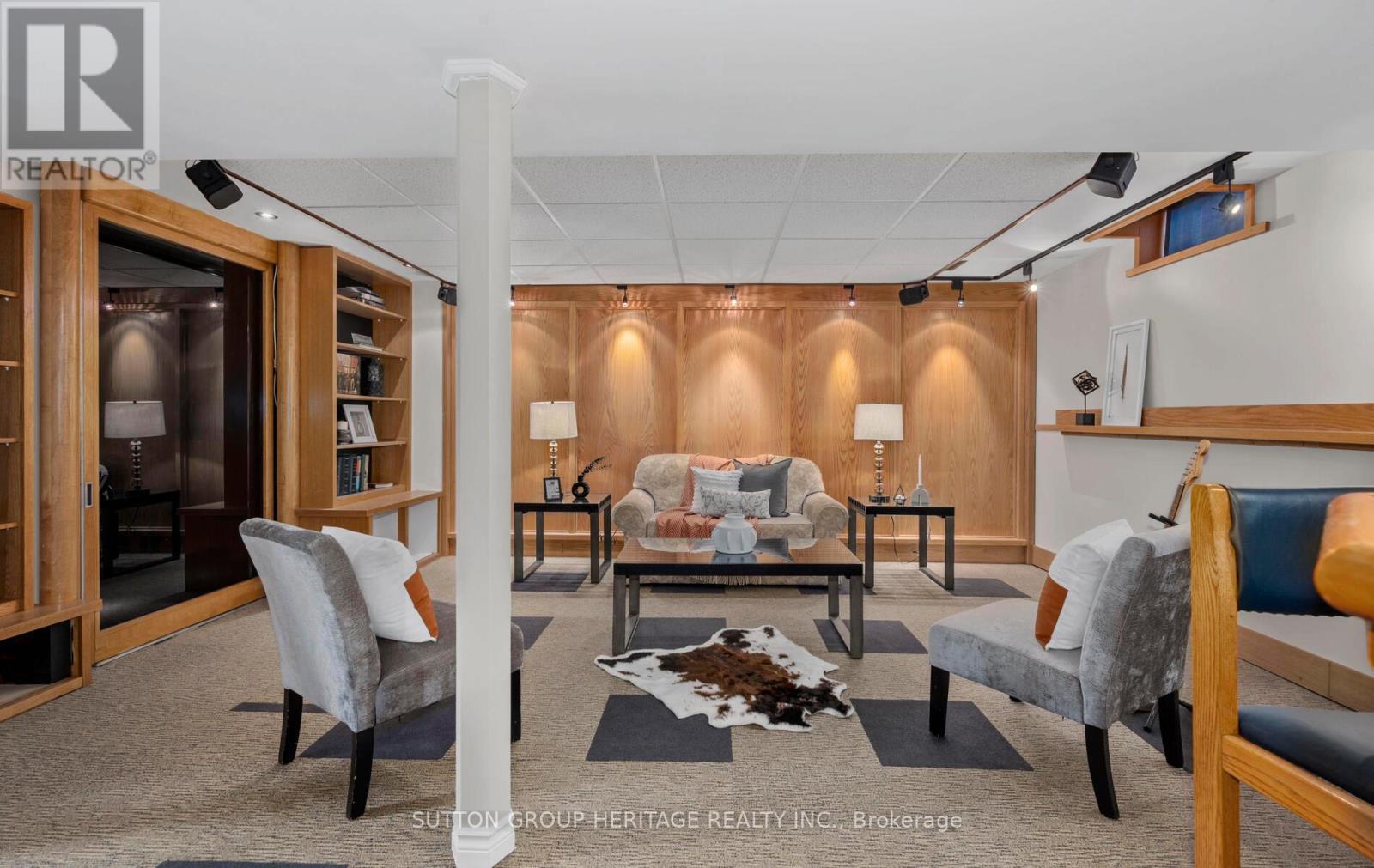101 Parnell Crescent Whitby, Ontario L1R 1X1
$1,120,000
Welcome To 101 Parnell... A Bright Brick Home Nestled In The Prestigious Pringle Creek Community Of Whitby. This Tormina-Built Home Has Been Meticulously Updated And Maintained By The Original Owner. The Front Entrance Greets You With Contemporary Tile Flooring That Carries Into The Renovated Chef's Kitchen Which Showcases Updated Cabinets, A Sprawling Island, Granite Countertops, Stainless Steel Appliances, A Custom Backsplash & Potlights. Walk Out From The Kitchen To The Large Yard, Which Includes A Garden Shed With Hydro. The Cozy Family Room Features 3 Windows, A Gas Fireplace & Hardwood Flooring. The Separate Living/Dining Room Features 4 Bright Windows, Crown Moulding & Hardwood Flooring. The Handy Main Floor Laundry With Garage Access Completes This Level. A Pristine Wood Staircase Leads To The 2nd Level & Basement. The 2nd Level Features 4 Spacious Bedrooms & 2 Updated Washrooms. Double Doors Lead Into The Primary Bedroom Retreat. Descend Into The Finished Basement Complete With An Abundance of Storage, A Rec Room Complete With A Stunning Wet Bar For Entertaining, Plus An Office/Den With 2 Large Closets. The Basement Also Offers A Convenient Cold Storage Room. The Double Driveway Accommodates 4 Cars PLUS A Double Car Garage. Tastefully Appointed, With Attention To Detail. Steps To Schools & Parks. Close To Public Transit, Shopping, Dining & Thermia Spa. Quick Access To 401 & Whitby Go Station. This Home Won't Last! (id:61852)
Property Details
| MLS® Number | E12097899 |
| Property Type | Single Family |
| Community Name | Pringle Creek |
| AmenitiesNearBy | Schools, Park, Public Transit |
| ParkingSpaceTotal | 6 |
| Structure | Shed |
Building
| BathroomTotal | 3 |
| BedroomsAboveGround | 4 |
| BedroomsTotal | 4 |
| Amenities | Fireplace(s) |
| Appliances | Garage Door Opener Remote(s), Water Heater, Dishwasher, Dryer, Garage Door Opener, Microwave, Stove, Washer, Refrigerator |
| BasementDevelopment | Finished |
| BasementType | N/a (finished) |
| ConstructionStyleAttachment | Detached |
| CoolingType | Central Air Conditioning |
| ExteriorFinish | Brick |
| FireplacePresent | Yes |
| FireplaceTotal | 1 |
| FlooringType | Hardwood, Carpeted |
| FoundationType | Concrete |
| HalfBathTotal | 1 |
| HeatingFuel | Natural Gas |
| HeatingType | Forced Air |
| StoriesTotal | 2 |
| SizeInterior | 2000 - 2500 Sqft |
| Type | House |
| UtilityWater | Municipal Water |
Parking
| Attached Garage | |
| Garage |
Land
| Acreage | No |
| FenceType | Fenced Yard |
| LandAmenities | Schools, Park, Public Transit |
| Sewer | Sanitary Sewer |
| SizeDepth | 117 Ft ,3 In |
| SizeFrontage | 39 Ft ,4 In |
| SizeIrregular | 39.4 X 117.3 Ft |
| SizeTotalText | 39.4 X 117.3 Ft |
Rooms
| Level | Type | Length | Width | Dimensions |
|---|---|---|---|---|
| Second Level | Primary Bedroom | 4.636 m | 3.933 m | 4.636 m x 3.933 m |
| Second Level | Bedroom 2 | 3.335 m | 3.278 m | 3.335 m x 3.278 m |
| Second Level | Bedroom 3 | 4.075 m | 3.263 m | 4.075 m x 3.263 m |
| Second Level | Bedroom 4 | 3.782 m | 3.207 m | 3.782 m x 3.207 m |
| Basement | Recreational, Games Room | 6.951 m | 5.779 m | 6.951 m x 5.779 m |
| Basement | Office | 3.558 m | 3.524 m | 3.558 m x 3.524 m |
| Main Level | Kitchen | 6.012 m | 3.529 m | 6.012 m x 3.529 m |
| Main Level | Family Room | 4.932 m | 3.628 m | 4.932 m x 3.628 m |
| Main Level | Living Room | 5.559 m | 3.643 m | 5.559 m x 3.643 m |
| Main Level | Dining Room | 5.559 m | 3.643 m | 5.559 m x 3.643 m |
https://www.realtor.ca/real-estate/28201511/101-parnell-crescent-whitby-pringle-creek-pringle-creek
Interested?
Contact us for more information
Brenda Seymour
Salesperson
300 Clements Road West
Ajax, Ontario L1S 3C6

































