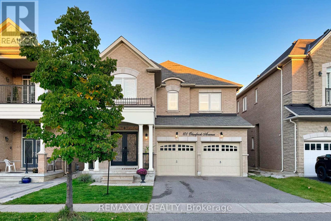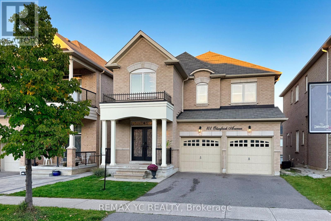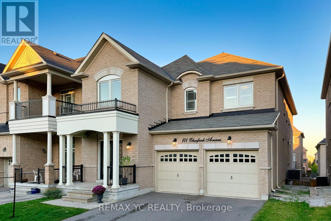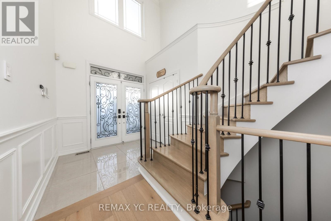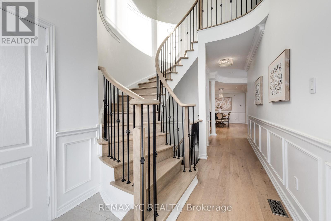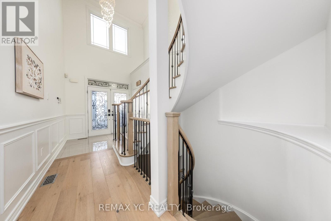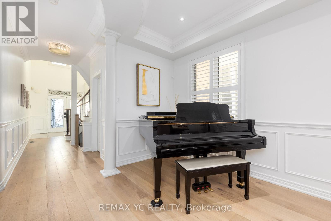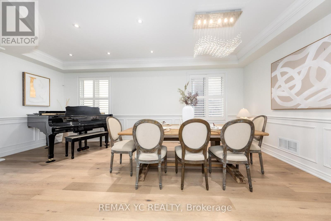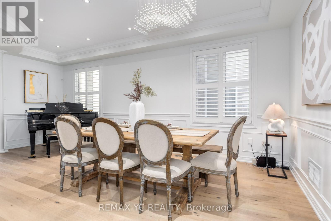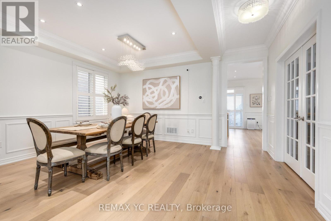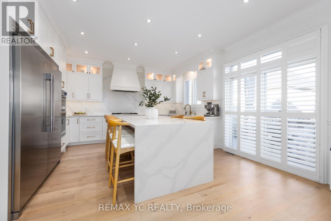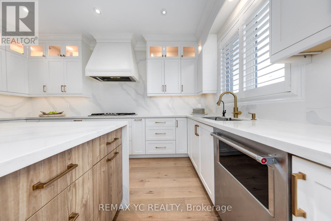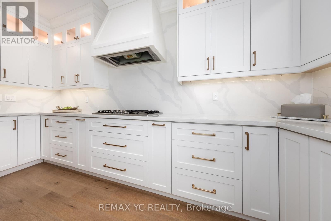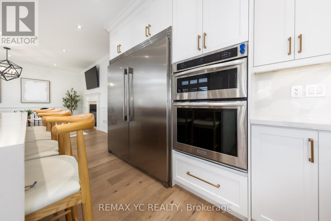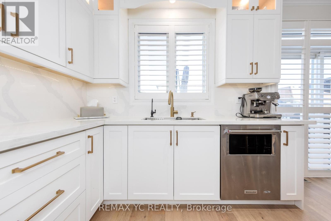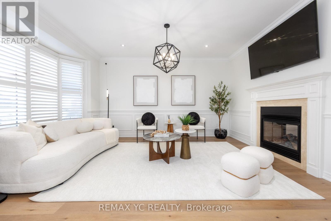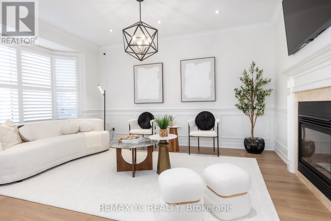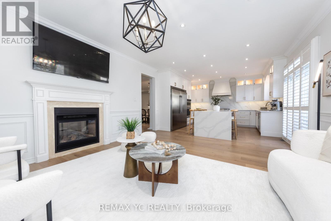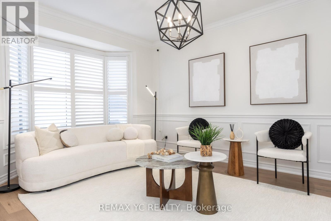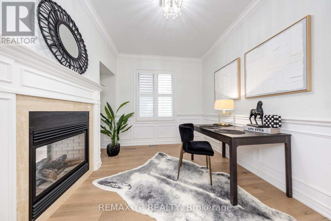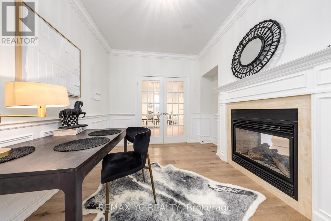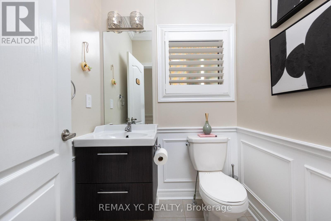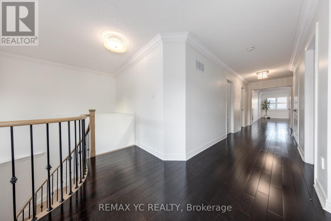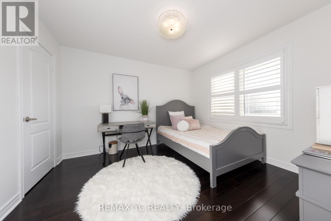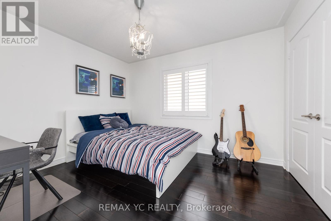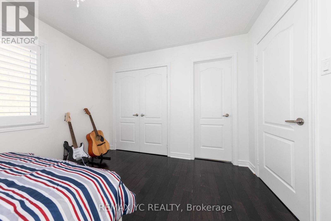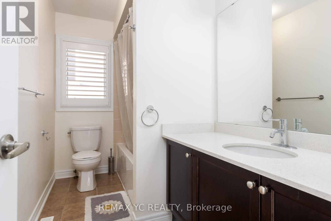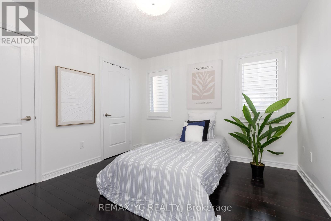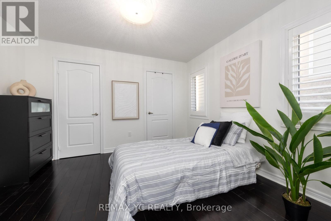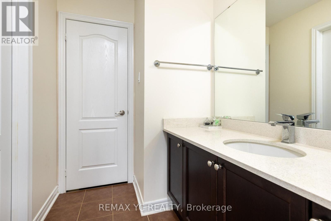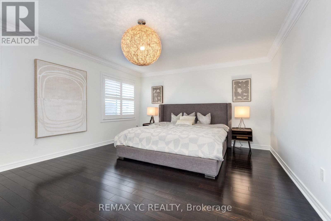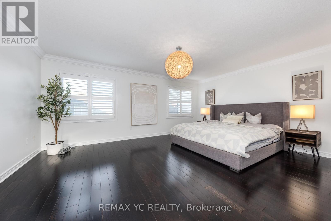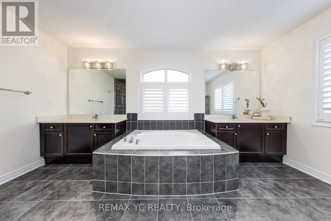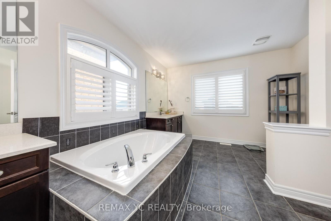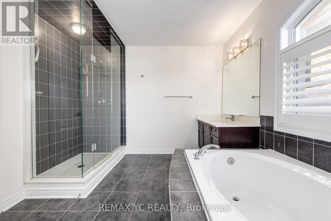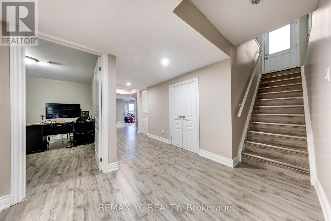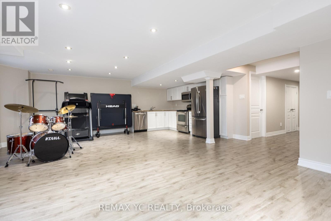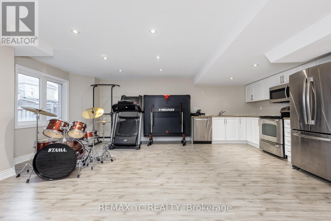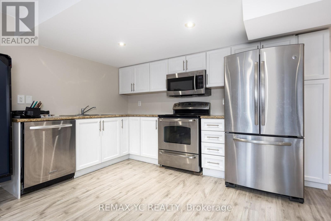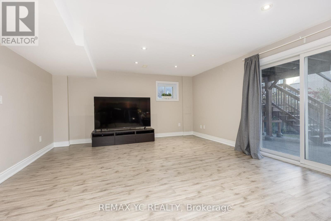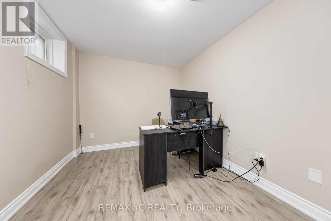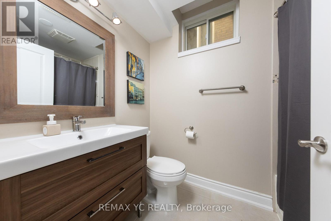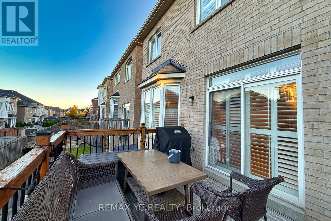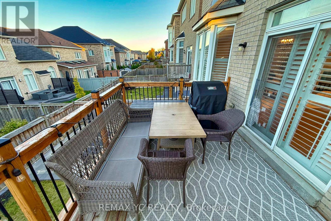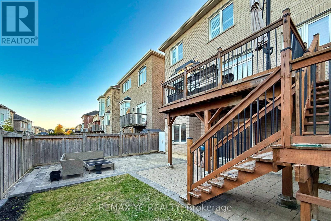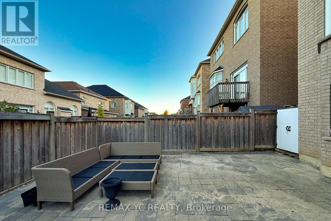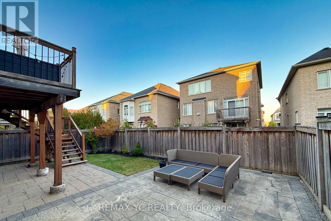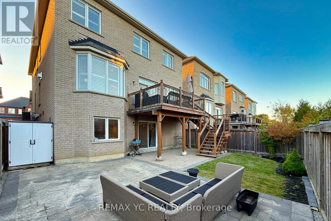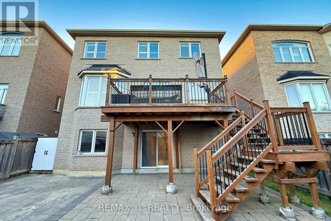101 Oberfrick Avenue Vaughan, Ontario L6A 0N9
$1,988,000
Spectacular Detached Home In Popular Thornberry Woods! Fully morden renovated main floor, kitchen (2024), wainscoting, crown moulding, finished basement w/walk out. Appr 3,200 Sqft Of Elegance! Brilliant Layout. Luxurious Foyer W/18 Ft Cathedral Ceiling, Circular Open Staircase W/Iron Pickets & Crystal Chandelier. Entertainment-Sized Kitchen W/Granite C-Tops, Pantry & B/I Appl-S. Main Flr Office W/2-Sided G-Firplce. Rich Dark Hrdwd Flrs T/Out. 9 Ft SmoothCeiling/Main. In-Law/Nanny Suite In Finished W/O Bsmnt. Steps To 2Gotrain Stns, Hwys, Shopping. See V-Tour! (id:61852)
Property Details
| MLS® Number | N12488614 |
| Property Type | Single Family |
| Community Name | Patterson |
| AmenitiesNearBy | Hospital, Park, Public Transit, Schools |
| ParkingSpaceTotal | 6 |
Building
| BathroomTotal | 5 |
| BedroomsAboveGround | 4 |
| BedroomsBelowGround | 2 |
| BedroomsTotal | 6 |
| Age | 0 To 5 Years |
| Appliances | Oven |
| BasementDevelopment | Finished |
| BasementFeatures | Walk Out, Separate Entrance |
| BasementType | N/a (finished), N/a |
| ConstructionStyleAttachment | Detached |
| CoolingType | Central Air Conditioning |
| ExteriorFinish | Brick, Concrete |
| FireplacePresent | Yes |
| FlooringType | Hardwood, Laminate |
| FoundationType | Concrete |
| HalfBathTotal | 1 |
| HeatingFuel | Natural Gas |
| HeatingType | Forced Air |
| StoriesTotal | 2 |
| SizeInterior | 3000 - 3500 Sqft |
| Type | House |
| UtilityWater | Municipal Water |
Parking
| Garage |
Land
| Acreage | No |
| LandAmenities | Hospital, Park, Public Transit, Schools |
| Sewer | Sanitary Sewer |
| SizeDepth | 105 Ft ,7 In |
| SizeFrontage | 40 Ft ,4 In |
| SizeIrregular | 40.4 X 105.6 Ft |
| SizeTotalText | 40.4 X 105.6 Ft |
Rooms
| Level | Type | Length | Width | Dimensions |
|---|---|---|---|---|
| Second Level | Bedroom 4 | 3.35 m | 3.66 m | 3.35 m x 3.66 m |
| Second Level | Primary Bedroom | 5.49 m | 4.27 m | 5.49 m x 4.27 m |
| Second Level | Bedroom 2 | 3.66 m | 3.35 m | 3.66 m x 3.35 m |
| Second Level | Bedroom 3 | 3.66 m | 3.54 m | 3.66 m x 3.54 m |
| Basement | Bedroom 5 | Measurements not available | ||
| Basement | Recreational, Games Room | Measurements not available | ||
| Main Level | Living Room | 3.66 m | 6.4 m | 3.66 m x 6.4 m |
| Main Level | Dining Room | 3.6 m | 6.4 m | 3.6 m x 6.4 m |
| Main Level | Family Room | 3 m | 5.27 m | 3 m x 5.27 m |
| Main Level | Kitchen | 4.57 m | 2.74 m | 4.57 m x 2.74 m |
| Main Level | Eating Area | 4.57 m | 2.44 m | 4.57 m x 2.44 m |
| Main Level | Office | 3.78 m | 3.23 m | 3.78 m x 3.23 m |
https://www.realtor.ca/real-estate/29045881/101-oberfrick-avenue-vaughan-patterson-patterson
Interested?
Contact us for more information
Yoon Choi
Broker of Record
