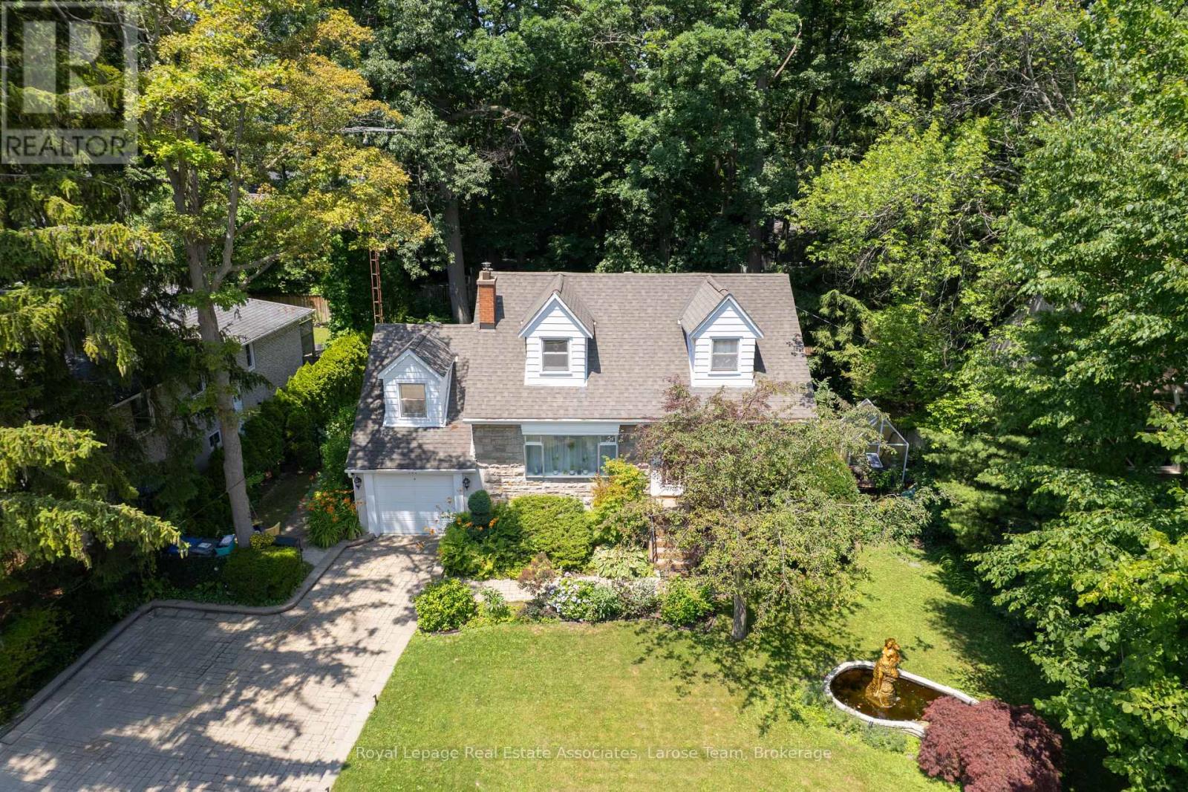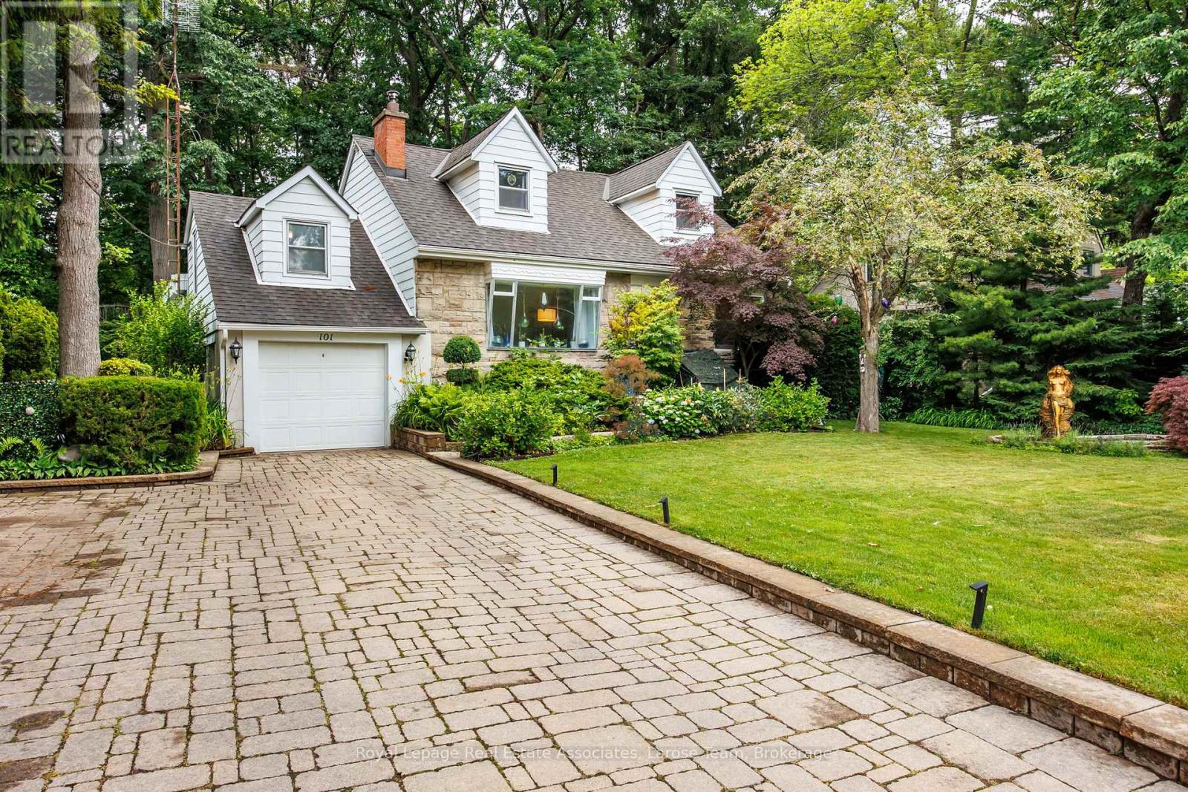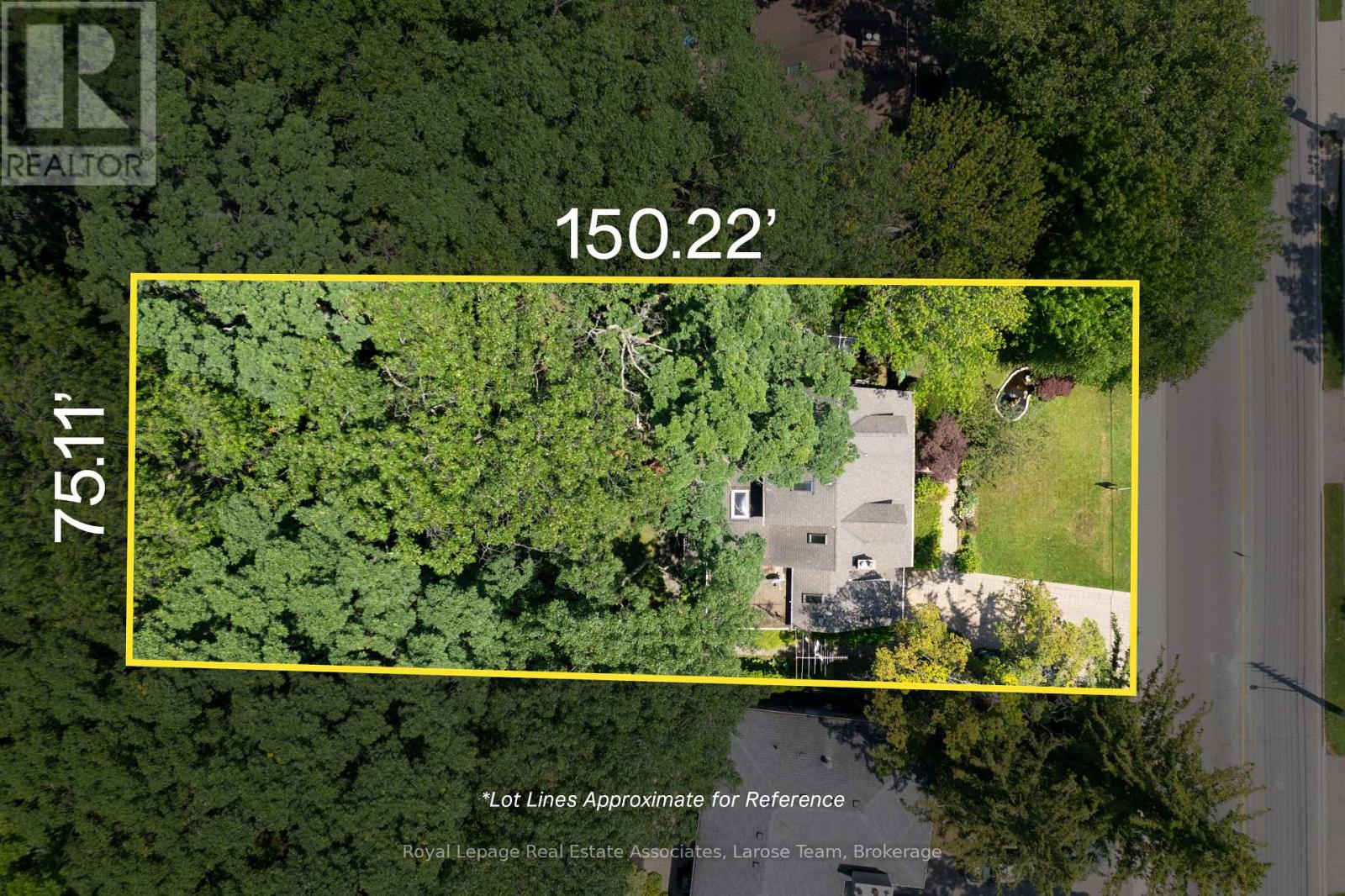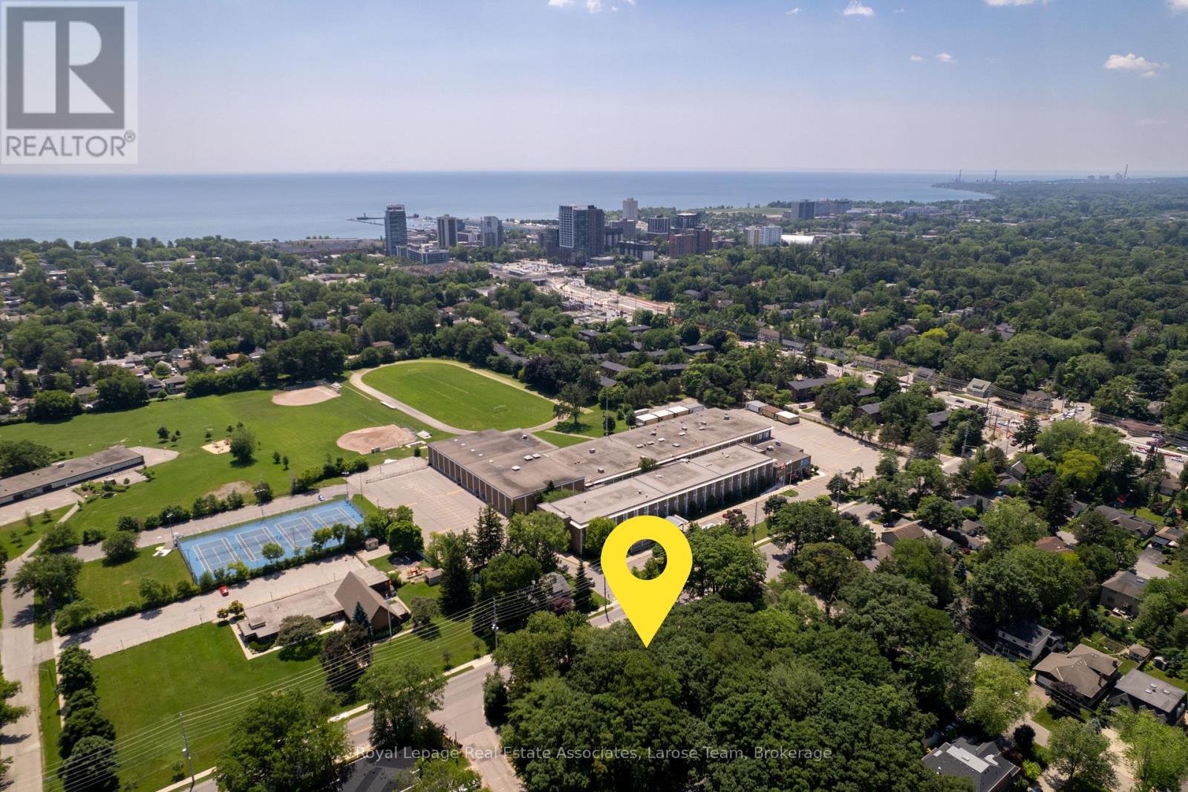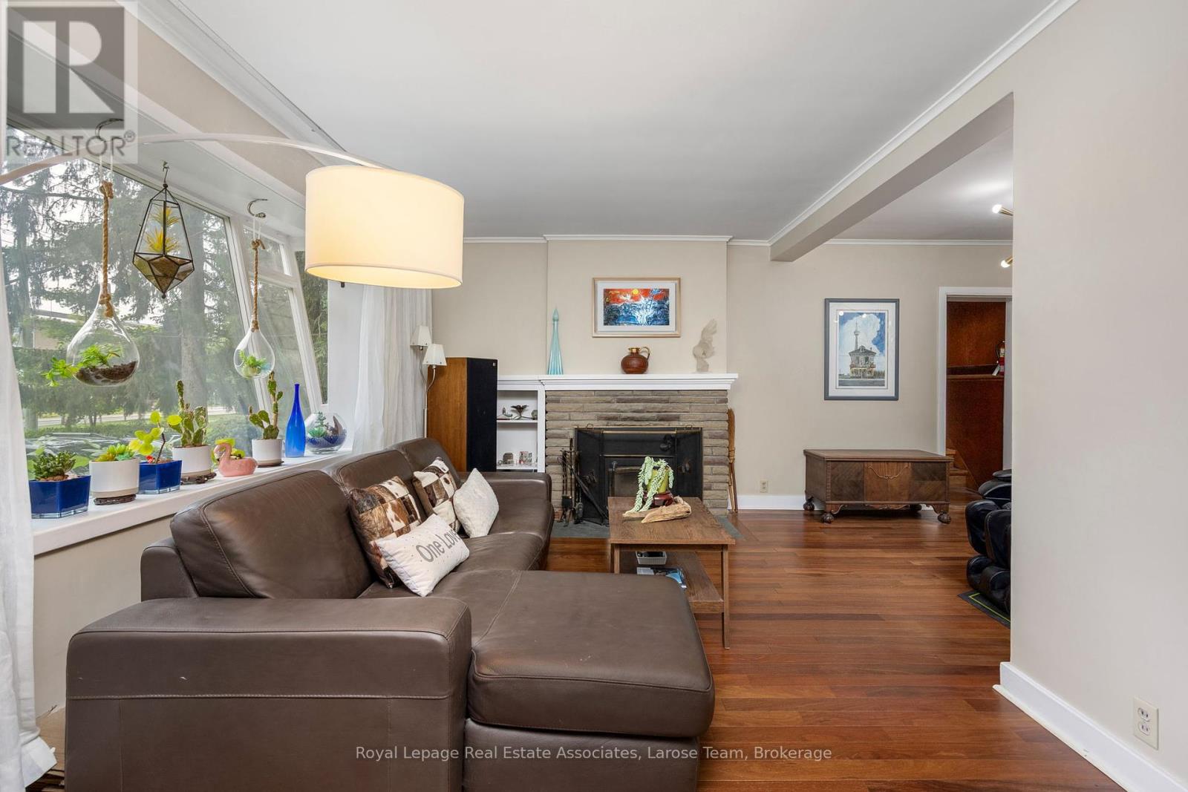101 Mineola Road E Mississauga, Ontario L5G 2E6
$1,555,000
Welcome to this charming Cape Cod-style home in the heart of prestigious Mineola East! Set on a stunning 75 x 150 ft. treed lot, boasting over 2000 sq. ft., this well maintained 4+1 bedroom, 2-bathroom home offers timeless character and thoughtful upgrades throughout. This home features hardwood floors throughout, complemented by a spacious addition off the kitchen and a sun-filled sunroom overlooking the backyard. Four programmable Velux skylights, central vac, whole-house audio, and home automation for lighting and sound add convenience and comfort. The finished basement features new broadloom, a professionally installed home theatre, wine cellar, and abundant storage- ideal for everyday living and entertaining! Step outside to your private backyard retreat, complete with a natural gas BBQ, hot tub, greenhouse, two marble water features, and a professionally installed 10 x 9 wood shed. Enjoy a fully insulated garage with epoxy flooring, heated and cooled for year-round comfort. A 10-zone in-ground sprinkler system and wrought iron fencing complete the professionally landscaped grounds. Ideally located within walking distance to the Port Credit GO Station, shops, parks, top-rated schools, and the lake, this is a truly special home in the heart of Mineola East! (id:61852)
Property Details
| MLS® Number | W12259135 |
| Property Type | Single Family |
| Neigbourhood | Port Credit |
| Community Name | Mineola |
| AmenitiesNearBy | Schools, Public Transit, Park |
| CommunityFeatures | Community Centre |
| Features | Wooded Area |
| ParkingSpaceTotal | 4 |
| Structure | Greenhouse |
Building
| BathroomTotal | 2 |
| BedroomsAboveGround | 4 |
| BedroomsBelowGround | 1 |
| BedroomsTotal | 5 |
| Appliances | Water Heater, Central Vacuum, Dishwasher, Dryer, Freezer, Microwave, Oven, Stove, Washer, Window Coverings, Refrigerator |
| BasementDevelopment | Finished |
| BasementType | N/a (finished) |
| ConstructionStyleAttachment | Detached |
| CoolingType | Central Air Conditioning |
| ExteriorFinish | Aluminum Siding, Stone |
| FireplacePresent | Yes |
| FlooringType | Hardwood, Cork |
| FoundationType | Block |
| HeatingFuel | Natural Gas |
| HeatingType | Forced Air |
| StoriesTotal | 2 |
| SizeInterior | 1500 - 2000 Sqft |
| Type | House |
| UtilityWater | Municipal Water |
Parking
| Attached Garage | |
| Garage |
Land
| Acreage | No |
| FenceType | Fenced Yard |
| LandAmenities | Schools, Public Transit, Park |
| Sewer | Sanitary Sewer |
| SizeDepth | 150 Ft |
| SizeFrontage | 75 Ft |
| SizeIrregular | 75 X 150 Ft |
| SizeTotalText | 75 X 150 Ft |
Rooms
| Level | Type | Length | Width | Dimensions |
|---|---|---|---|---|
| Second Level | Primary Bedroom | 6.13 m | 4.28 m | 6.13 m x 4.28 m |
| Second Level | Bedroom 3 | 3.34 m | 6.04 m | 3.34 m x 6.04 m |
| Lower Level | Games Room | 4.6 m | 2.4 m | 4.6 m x 2.4 m |
| Lower Level | Workshop | 7.9 m | 3 m | 7.9 m x 3 m |
| Lower Level | Other | 6.1 m | 3.4 m | 6.1 m x 3.4 m |
| Main Level | Living Room | 5.2 m | 4.9 m | 5.2 m x 4.9 m |
| Main Level | Dining Room | 2.6 m | 3.17 m | 2.6 m x 3.17 m |
| Main Level | Kitchen | 4.8 m | 3.7 m | 4.8 m x 3.7 m |
| Main Level | Bedroom | 3 m | 3 m | 3 m x 3 m |
| Main Level | Bedroom 2 | 3.7 m | 3 m | 3.7 m x 3 m |
| Main Level | Family Room | 6.1 m | 3.4 m | 6.1 m x 3.4 m |
https://www.realtor.ca/real-estate/28551223/101-mineola-road-e-mississauga-mineola-mineola
Interested?
Contact us for more information
Kevin Thomas Larose
Salesperson
103 Lakeshore Road East
Mississauga, Ontario L5G 1E2
Katrina Dauphinee
Salesperson
103 Lakeshore Road East
Mississauga, Ontario L5G 1E2
